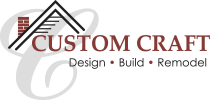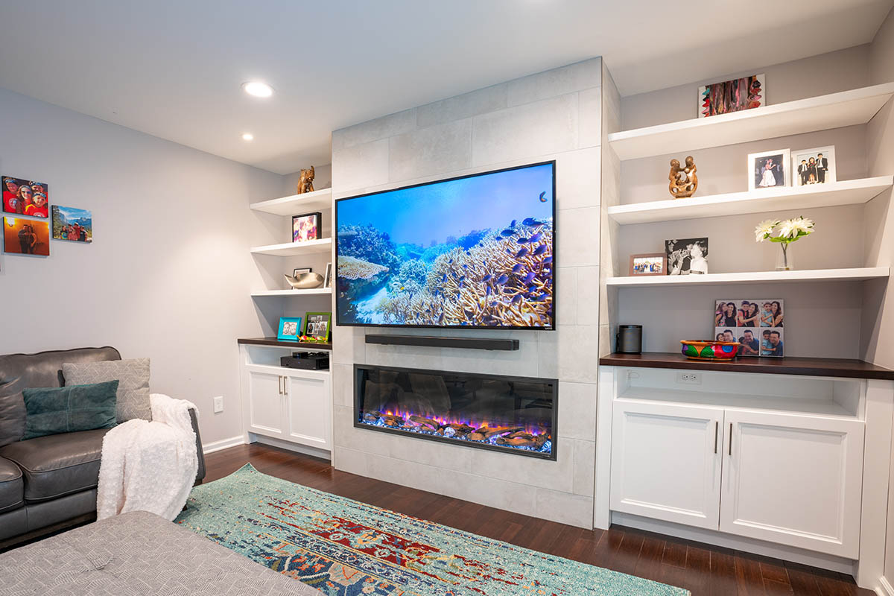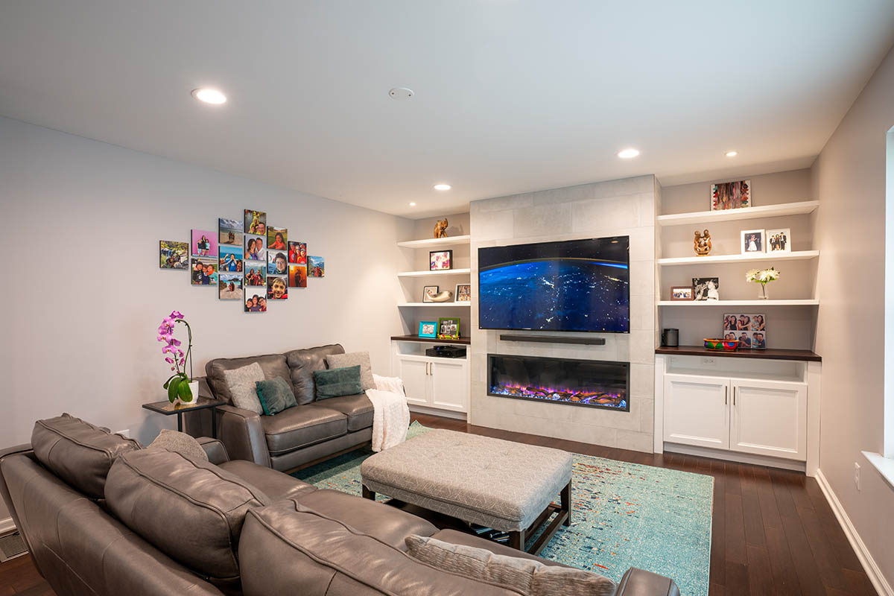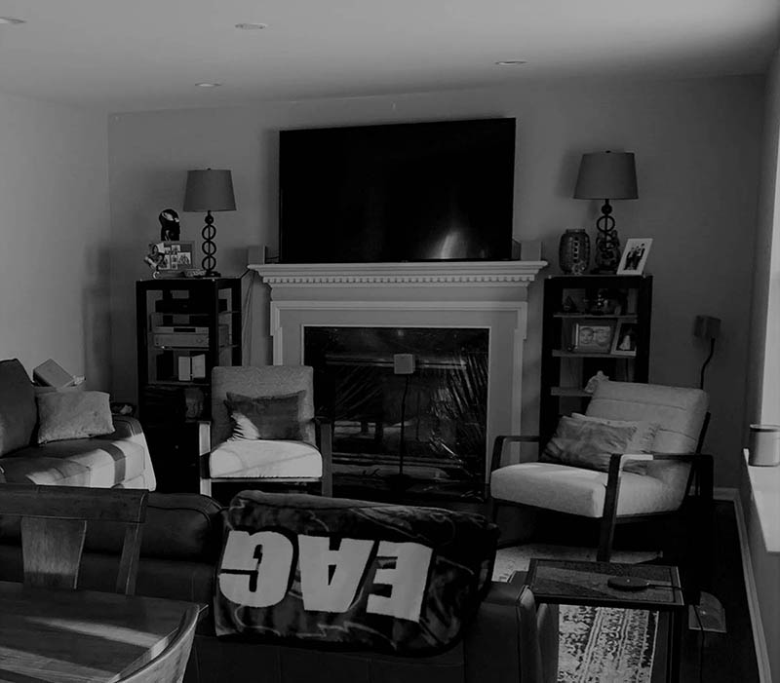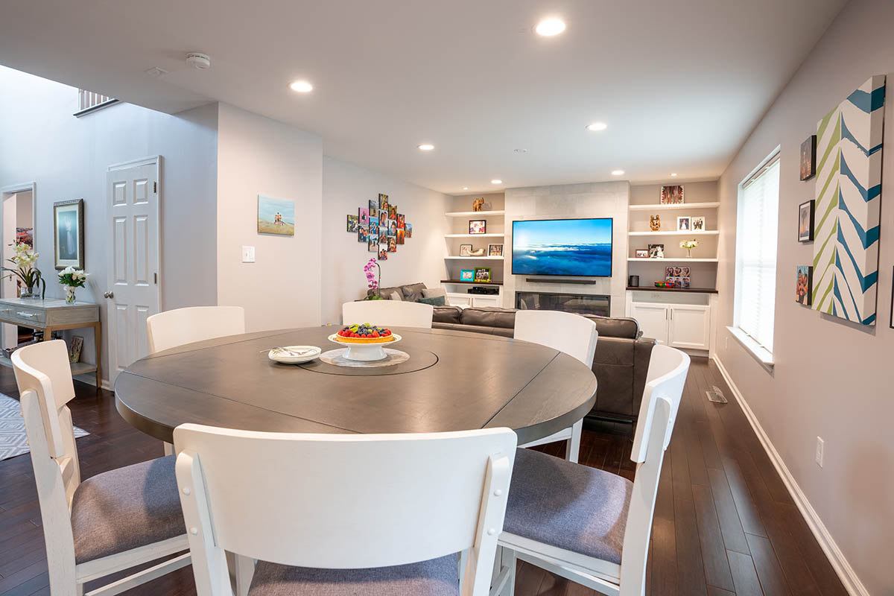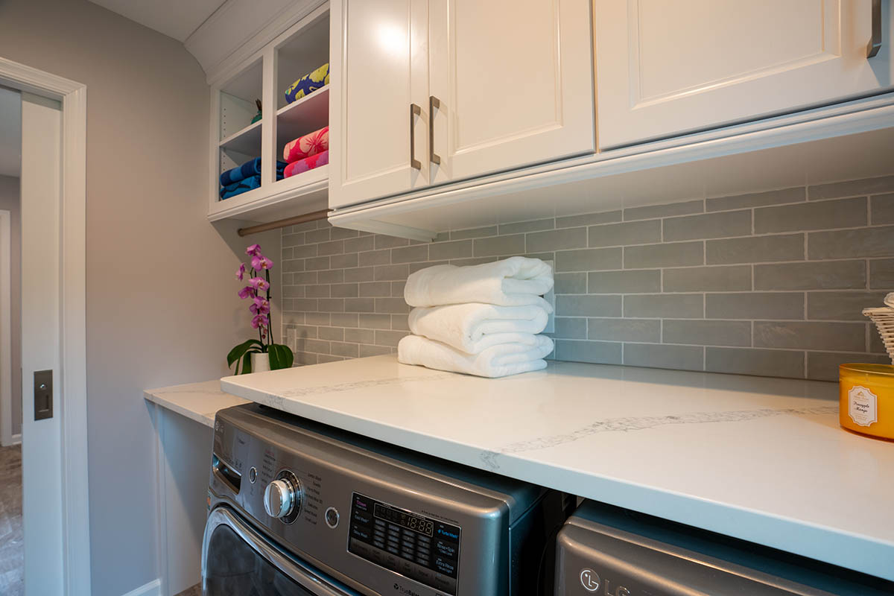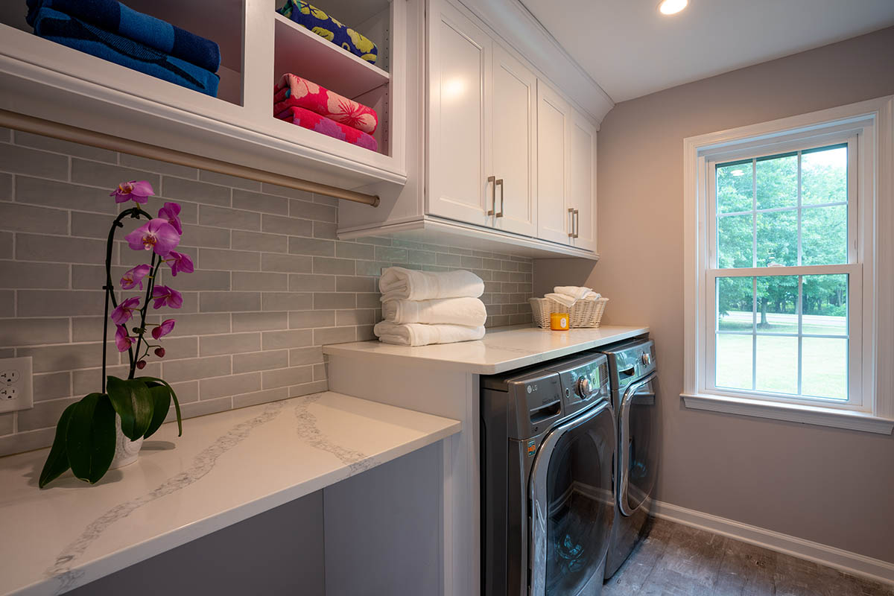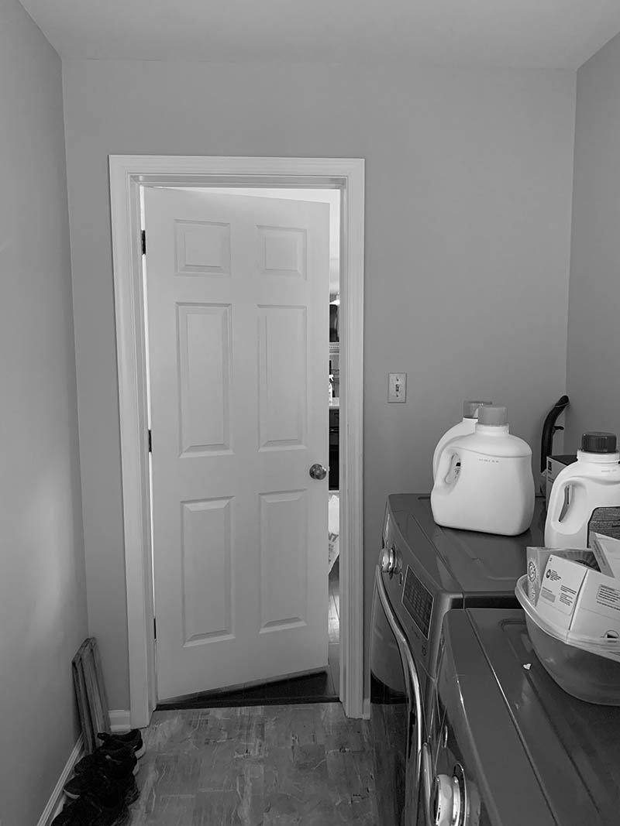Open & Modern North Wales Laundry & Family RooM
Project Overview
These North Wales homeowners love to entertain but needed a more open and updated space they’d be proud to show their family and friends. In addition, they were feeling cramped in their laundry room and hoped for a better workspace to meet their needs.
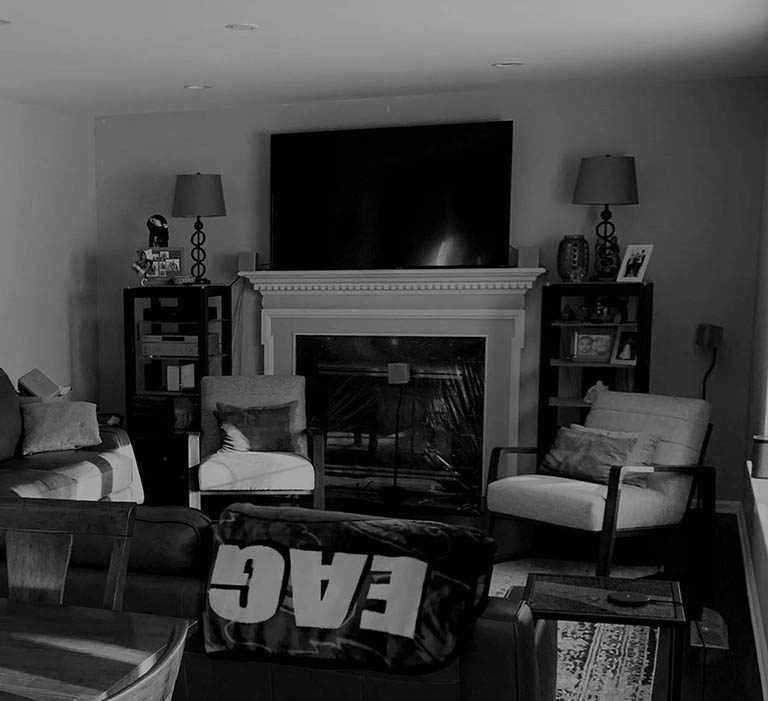
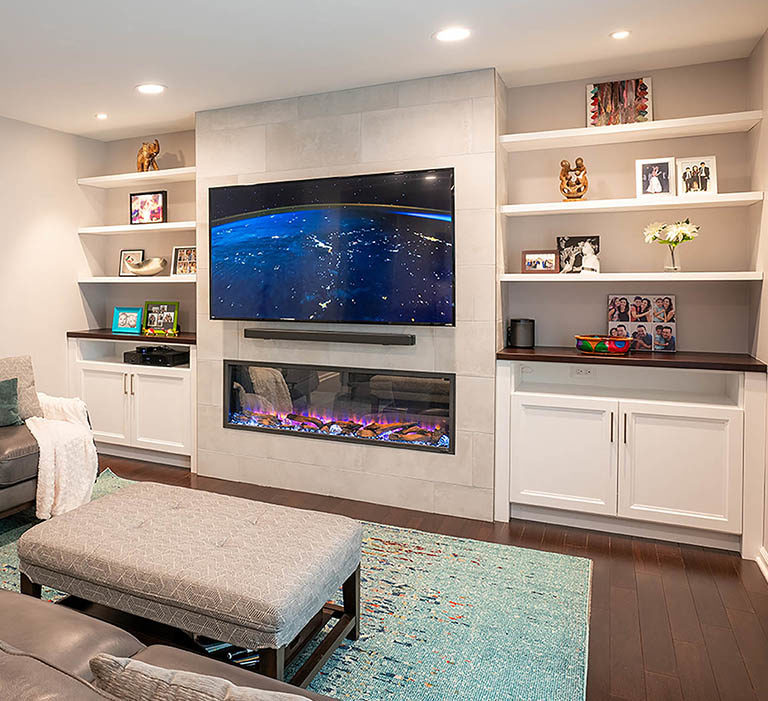
Slide for Before and After Comparison
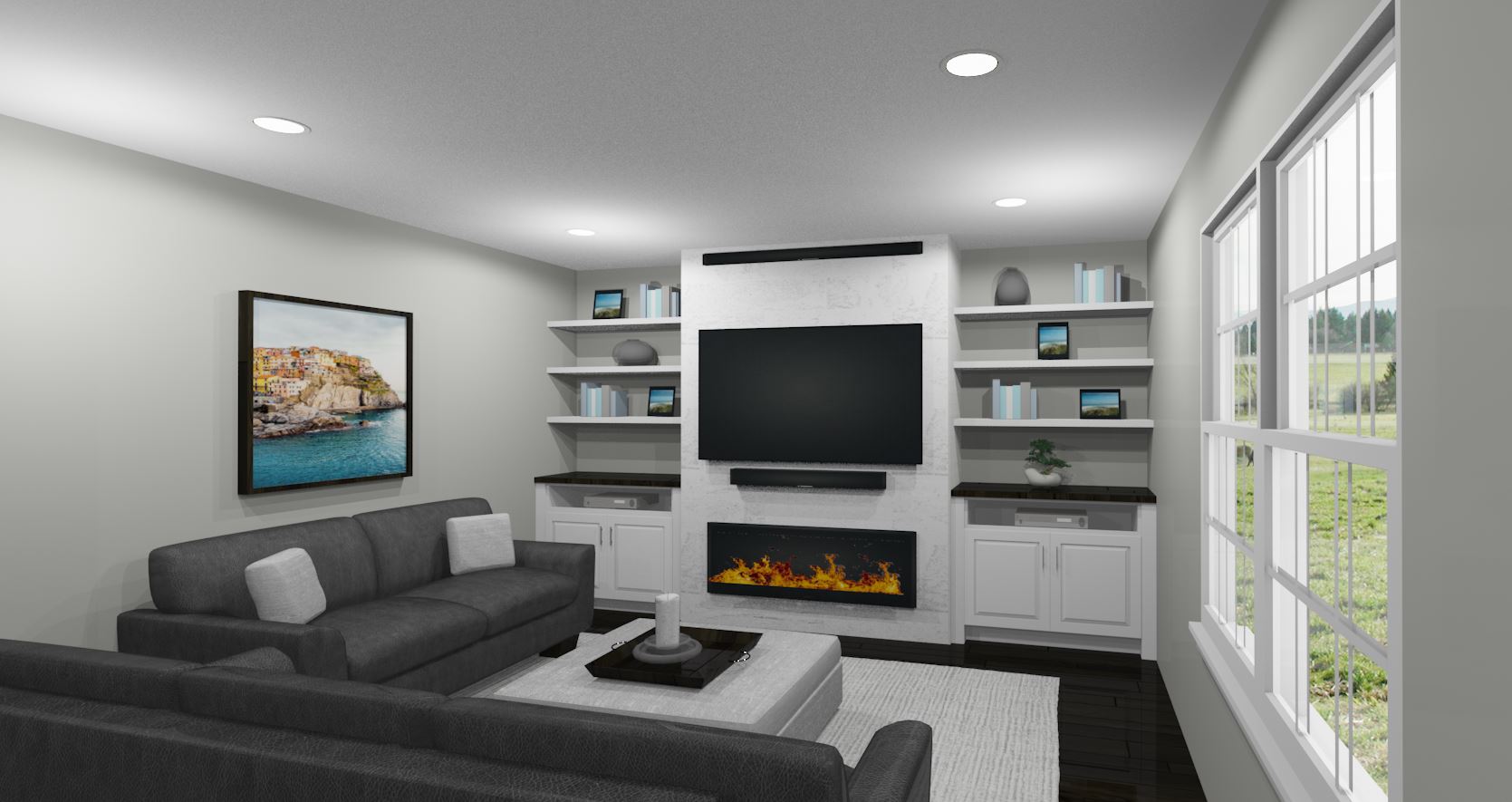
DESIGN Process
Our focus on this project was the most used room in the house — the family room. Opening it up to the kitchen created the entertaining-ready space they were looking for. A modern tile fireplace installation replaced the drafty, dated mantel, and built-in shelving on either side created much-needed storage.
We also carved space for a new, convenient mudroom between the kitchen and garage. Elements from other parts of the house, such as quartz countertops and satin nickel hardware, were brought in to create a unified, cohesive look.
Ready to start a conversation?
Let's Talk
Complete this form to share some details about what you have in mind. One of our team members will respond to your inquiry promptly.

Navigation
Contact Us
Get Connected
Copyright © 2025 Custom Craft Contractors. All Rights Reserved. | Registered PA Home Improvement Contractor 005292
