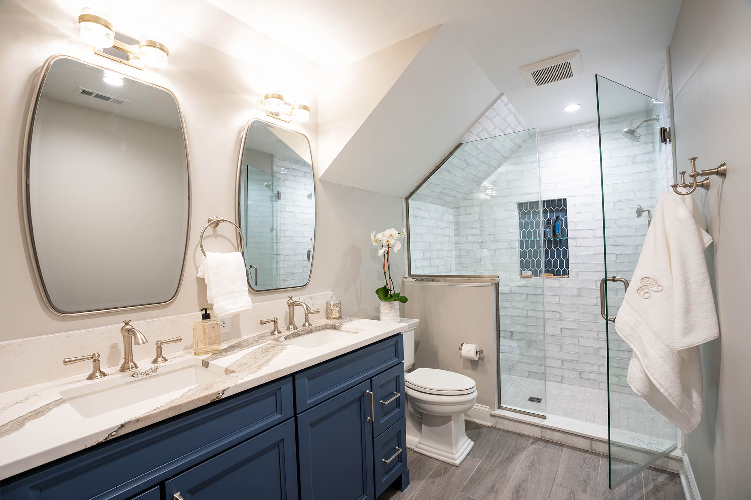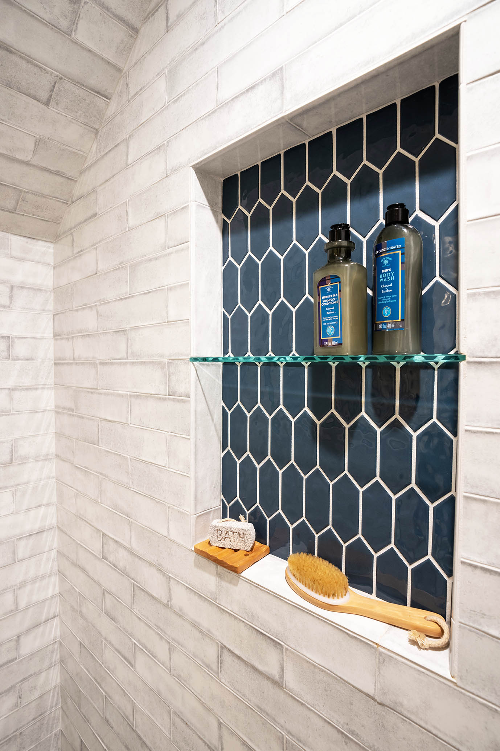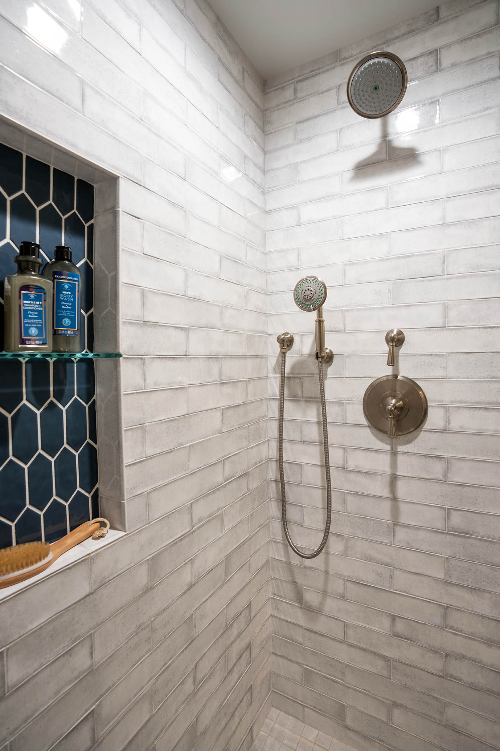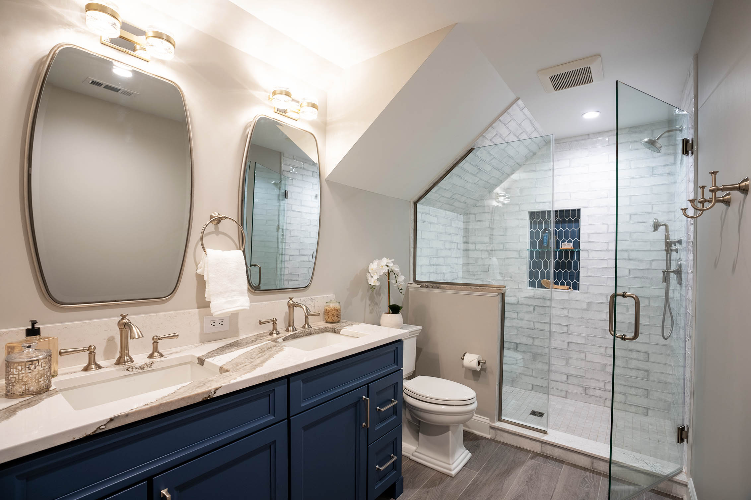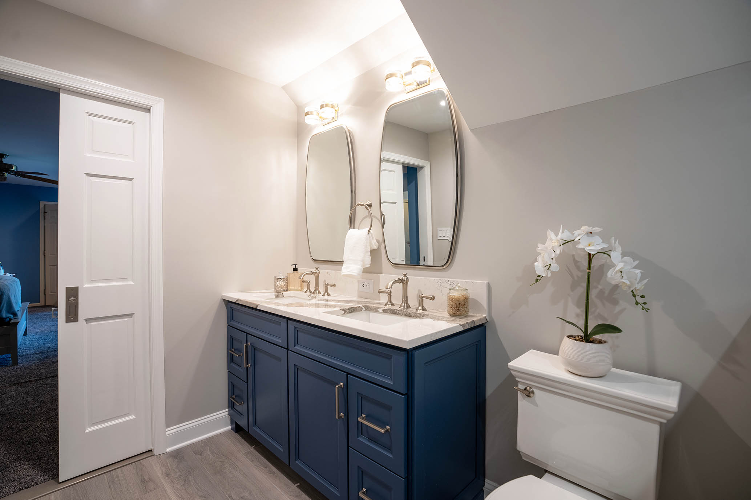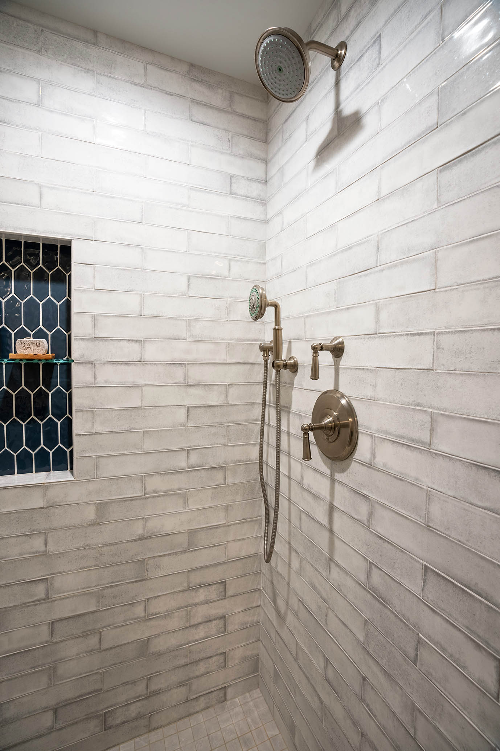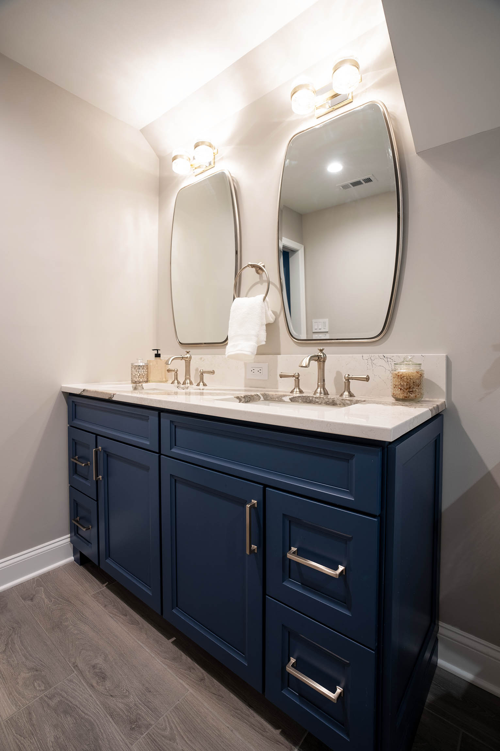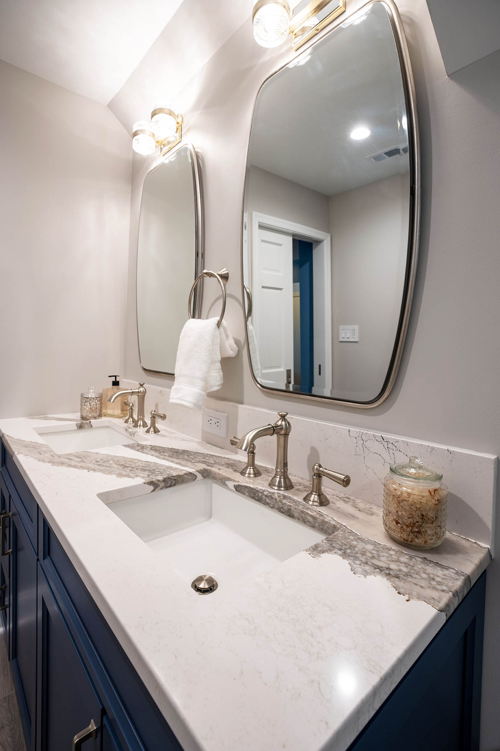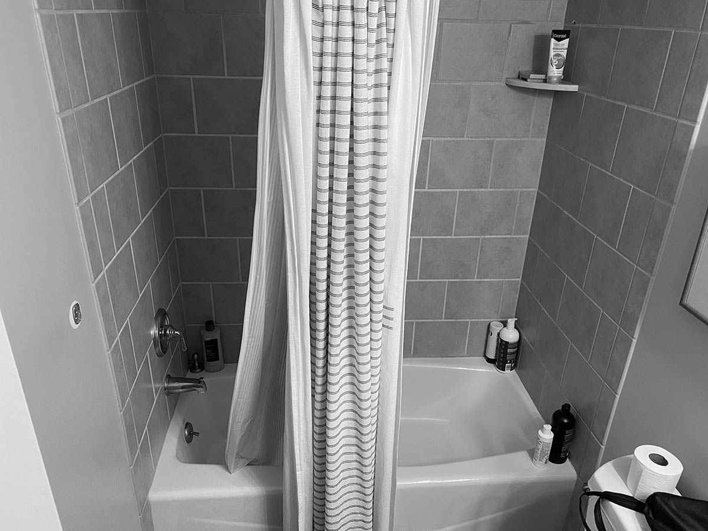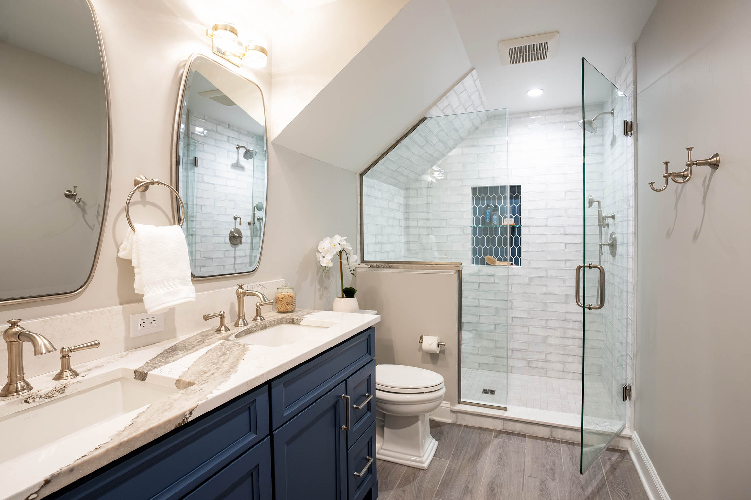Sharp & Stylish Lower Gwynedd Bathroom
Project Overview
Sharing a bathroom is tough — especially in an extra small space. The twin boys in this Lower Gwynedd home needed a way to craft some breathing room into their bathroom, and give it an update with stylish, modern fixtures and features. In their current space, broken shower tiles were an eyesore, and the slanted ceiling cut into the little space they had. Not to worry; the Custom Craft team knew just what to do.
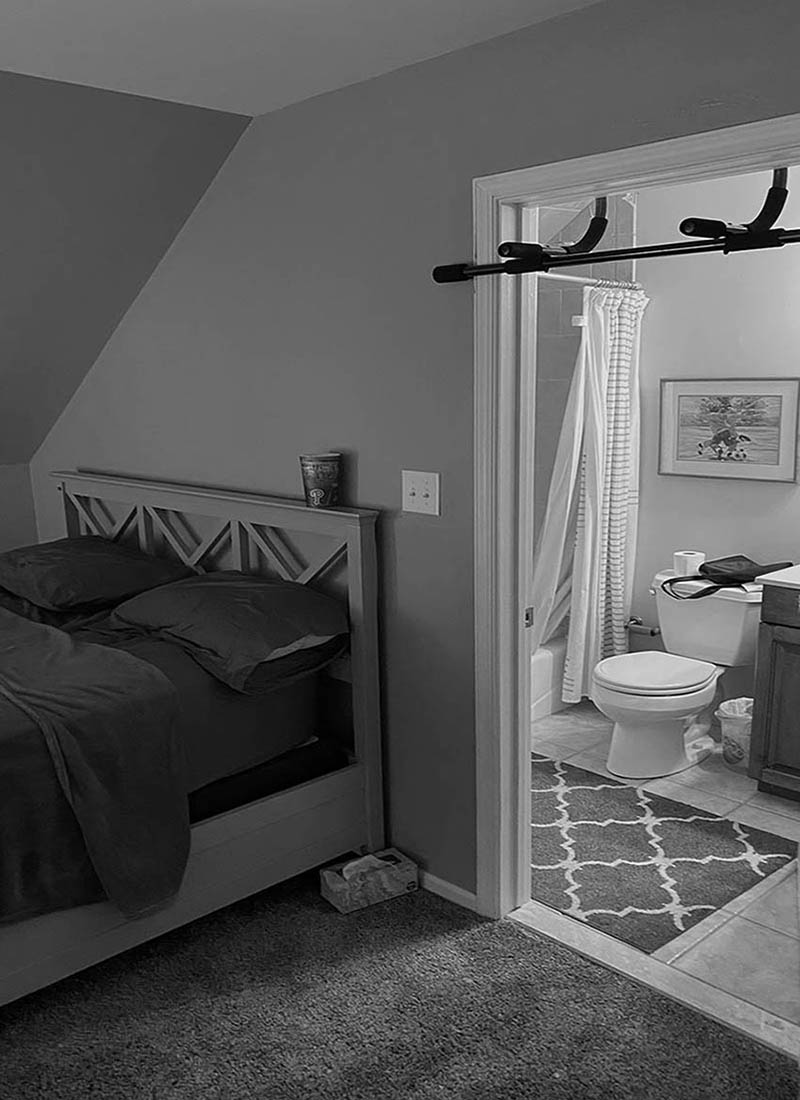

Slide for Before and After Comparison
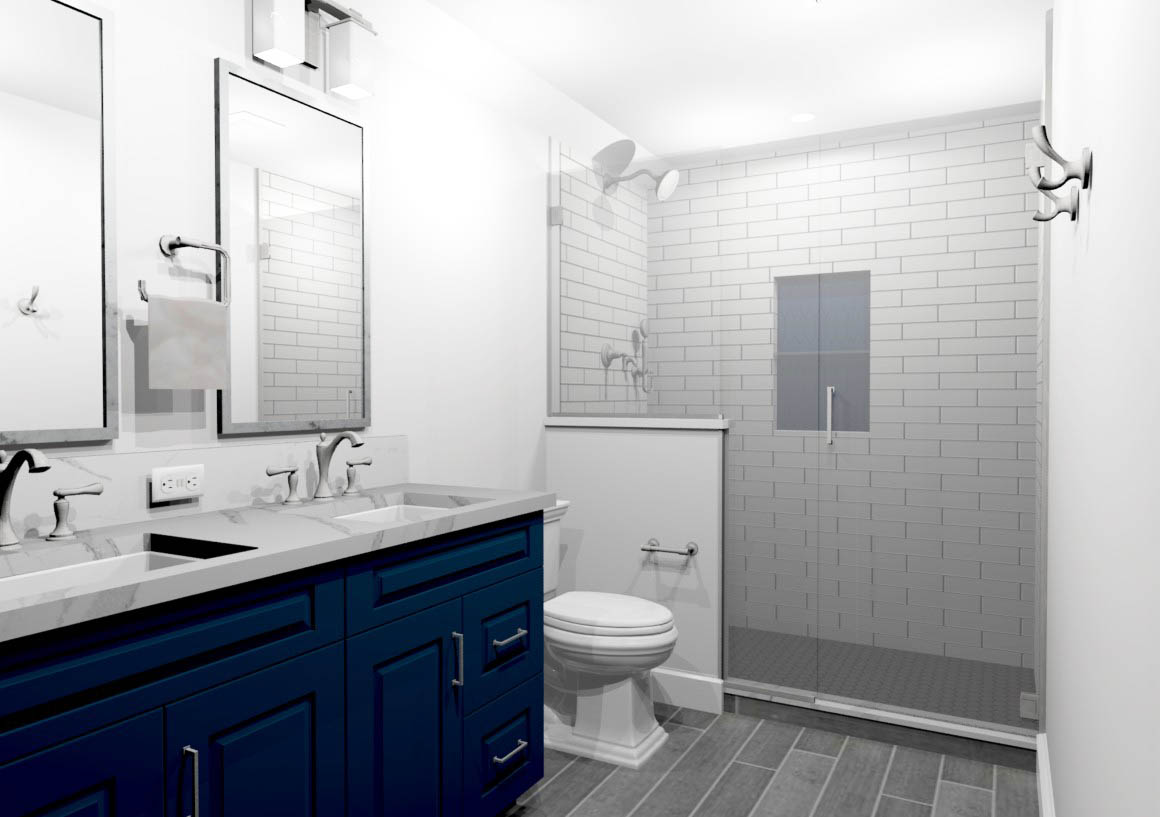
DESIGN Process
The first step to making the most of any space is to get rid of what’s not needed. In this case, it was the bathtub. Forgoing the tub helped to carve out a little more room, but not quite enough. To expand the bathroom further, we needed to reallocate space from the unfinished area in the attic.
Once the bathroom footprint was a comfortable size, the Custom Craft team installed a roomy, elegant shower, complete with dual shower heads, polished ceramic tile, and a convenient niche that serves as a focal point with rich, blue accent tile. A double vanity allows both boys to use the sink at the same time and have their own space for their toiletries. Bubble light fixtures handsomely illuminate the vanity area, complementing the satin nickel fixtures and grey wood-look floor tile.
Ready to start a conversation?
Let's Talk
Complete this form to share some details about what you have in mind. One of our team members will respond to your inquiry promptly.

Navigation
Contact Us
Get Connected
Copyright © 2025 Custom Craft Contractors. All Rights Reserved. | Registered PA Home Improvement Contractor 005292

