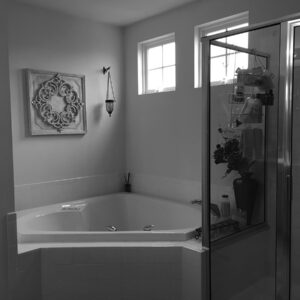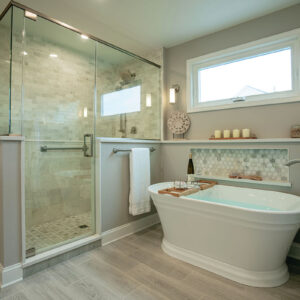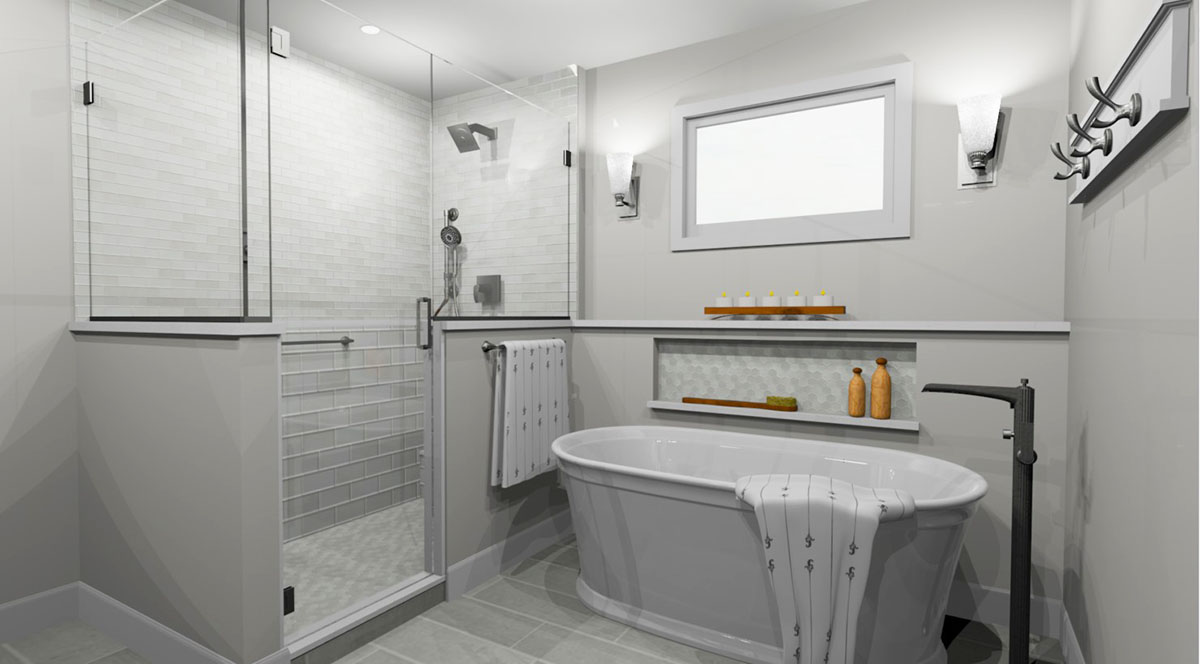Harleysville Bathroom Retreat
Project Overview
This Harleysville family dreamed of having a primary bathroom that served as a luxurious retreat. Their existing bathroom was dated, with an oversized bathtub that took up too much space and water. Furthermore, their shower was smaller than they liked and missing the spa-like qualities they were looking for.
Fortunately, these homeowners had a positive experience working with the Custom Craft team during their first-floor remodel a few years prior. They knew they could count on us to update their bathroom to be the perfect in-home getaway.


Slide for Before and After Comparison

DESIGN Process
Removing the large tub freed up the floor space needed to build out their dream shower. Dual shower heads — one stationary and one handheld — give them their ideal shower experience. The sophisticated marble enclosure pairs perfectly with the multi-toned subway tile above. The hexagonal tile on the floor and inside the shower niches are elegant and provide visual interest.
Another niche matching the two in the shower can be found next to the freestanding tub. Situated under a privacy window that lets in natural light, this tub is set up for relaxation. Hooks and towel racks are within reach to easily grab a towel or bathrobe, and soaps and loofahs have a handy home inside the niche. Homeowners stay cozy and warm as they step out of the tub, thanks to the radiant heat flooring.
The new double vanity made from white Kahle’s cabinets is both lovely and functional, with lots of drawer and cabinet storage to keep their counters clutter-free. A column separates the two sides, providing even more space for towels and toiletries.
Ready to start a conversation?
Let's Talk
Complete this form to share some details about what you have in mind. One of our team members will respond to your inquiry promptly.

Navigation
Contact Us
Get Connected
Copyright © 2025 Custom Craft Contractors. All Rights Reserved. | Registered PA Home Improvement Contractor 005292











