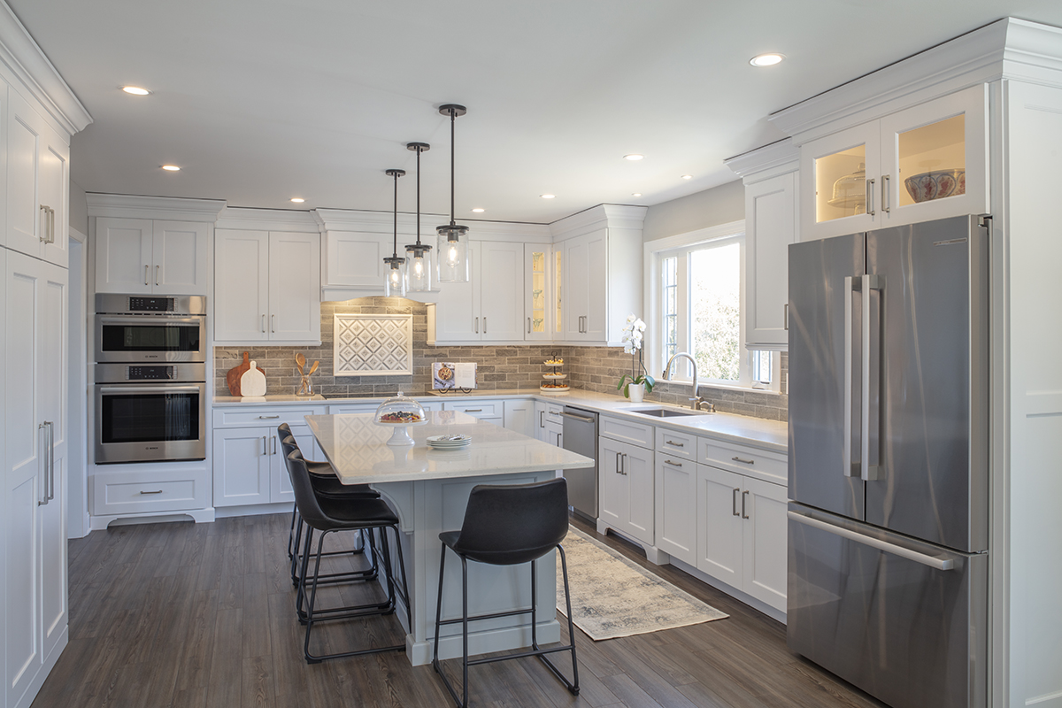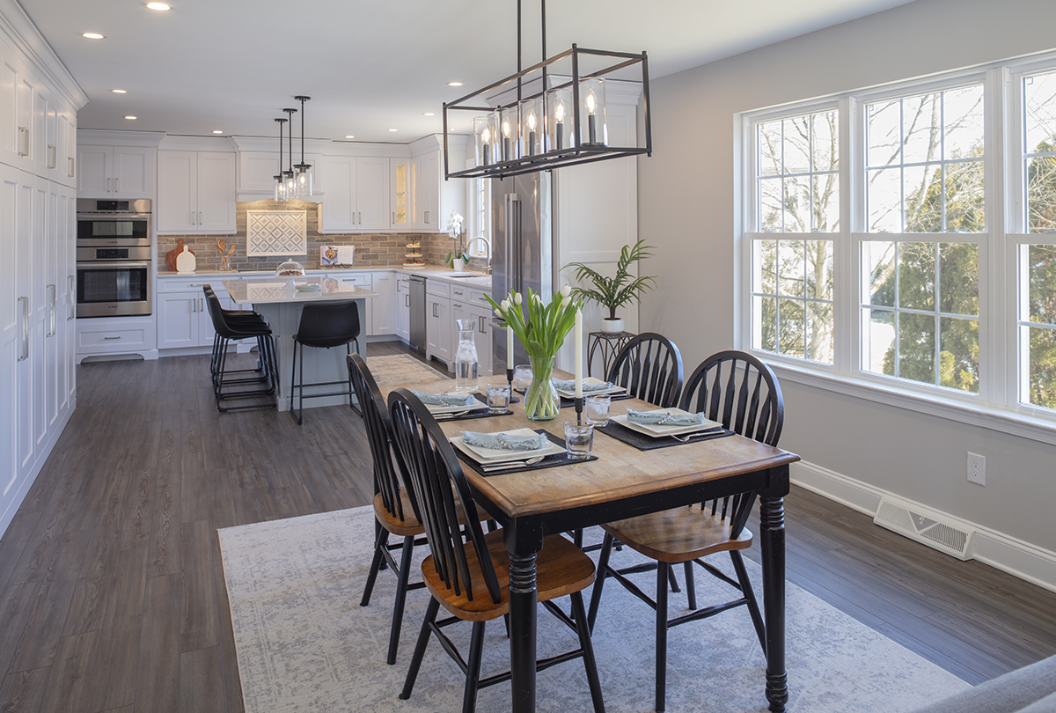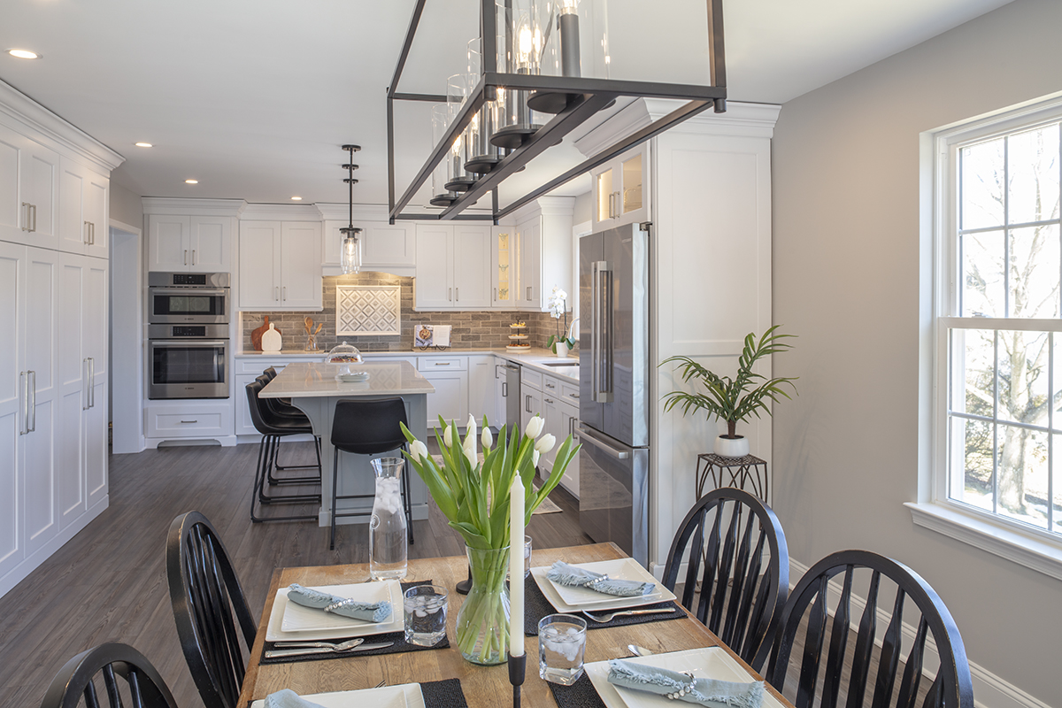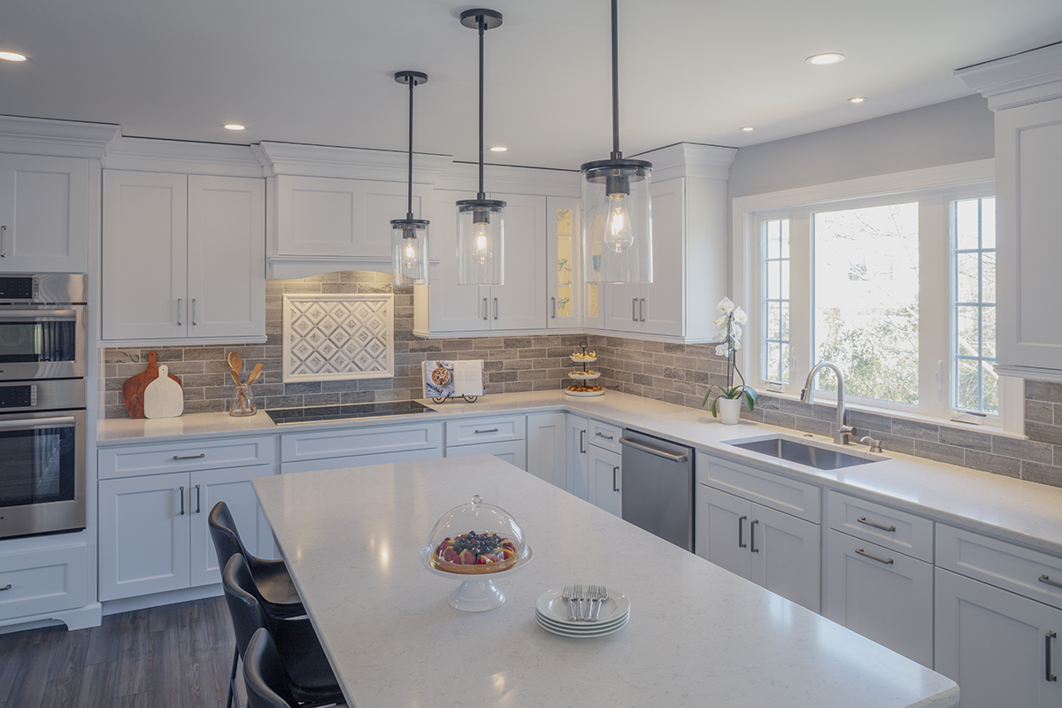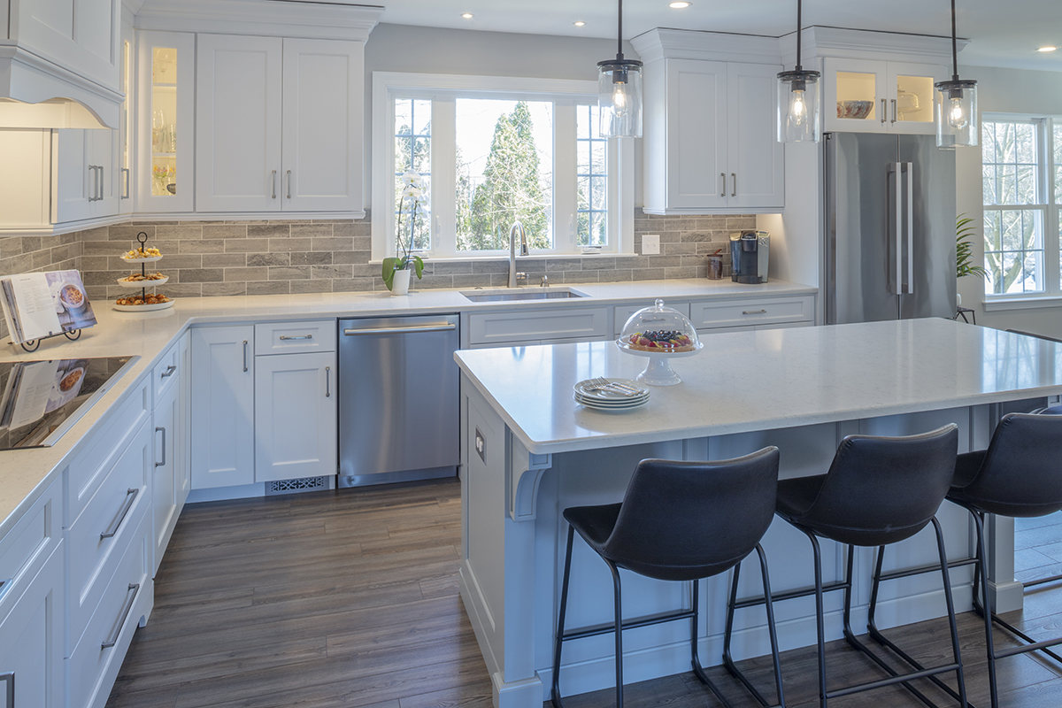Light & Airy Lansdale Kitchen
Project Overview
This busy Lansdale family was looking to update their kitchen
in both form and function. Aesthetically, their existing space was dated and
needed fresh fixtures and finishes. Beyond looks, there was a lack of storage
and workspace for meal prep and more. The homeowners actually needed to store
appliances in other parts of the house, forcing them to make inconvenient trips
to the basement if they needed the mixer or roasting pan. Finally, they didn’t
use their formal dining room very often and wanted to utilize that space better.
Slide for Before and After Comparison
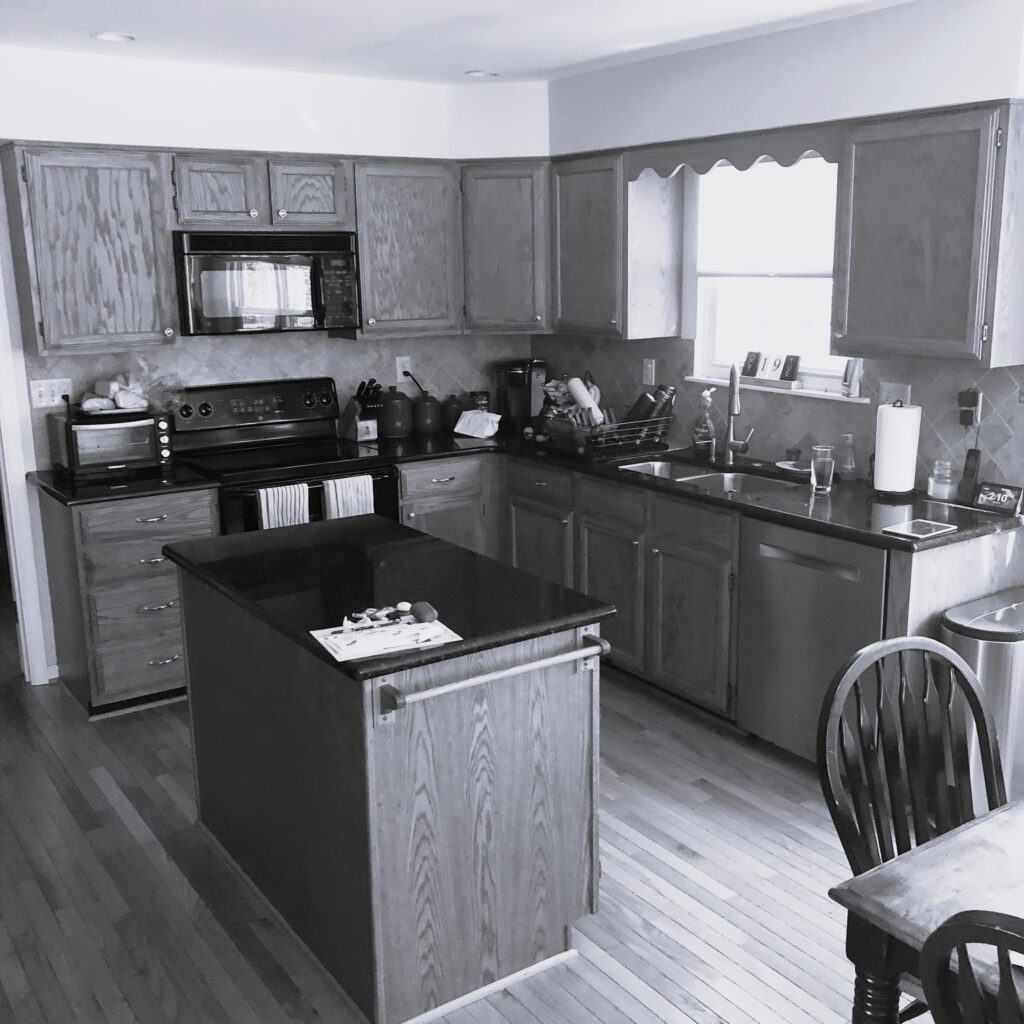

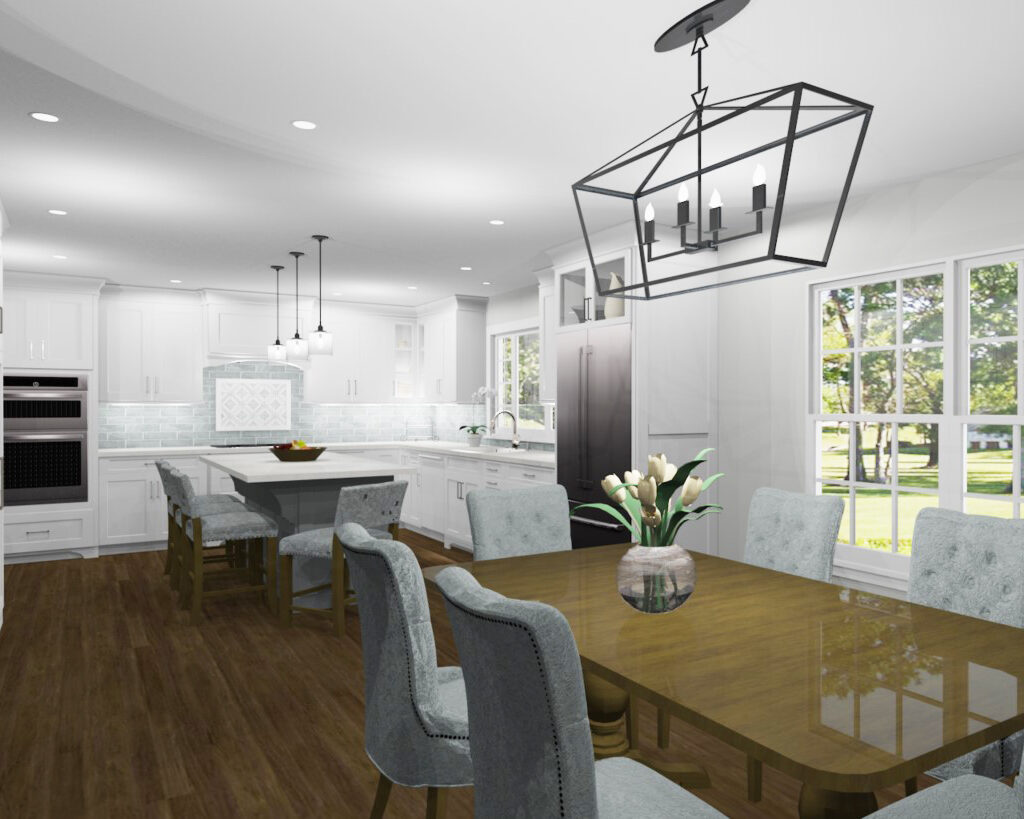
DESIGN Process
The Custom Craft team began by opening up the entire kitchen, dining room, and living room, leaving them with an open-concept floor plan that could accommodate all their needs. Their newfound space allowed for expansive new cabinets, including a full-wall pantry. Now, all appliances and cooking equipment can be stored in the kitchen where they belong. The new center island has even more storage, seating for four, and a built-in beverage unit so the kids can keep all their drinks cold without taking up room in the refrigerator.
The existing windows’ placement didn’t quite fit with the new open floor plan, so all new windows were installed throughout the first floor. This space is now filled with natural light, and the homeowners can enjoy a relaxing view into their backyard. The area is brighter, has a much better flow, and feels more cohesive, especially with the new flooring and matching updated stairway.
Ready to start a conversation?
Let's Talk
Complete this form to share some details about what you have in mind. One of our team members will respond to your inquiry promptly.

Navigation
Contact Us
Get Connected
Copyright © 2025 Custom Craft Contractors. All Rights Reserved. | Registered PA Home Improvement Contractor 005292

