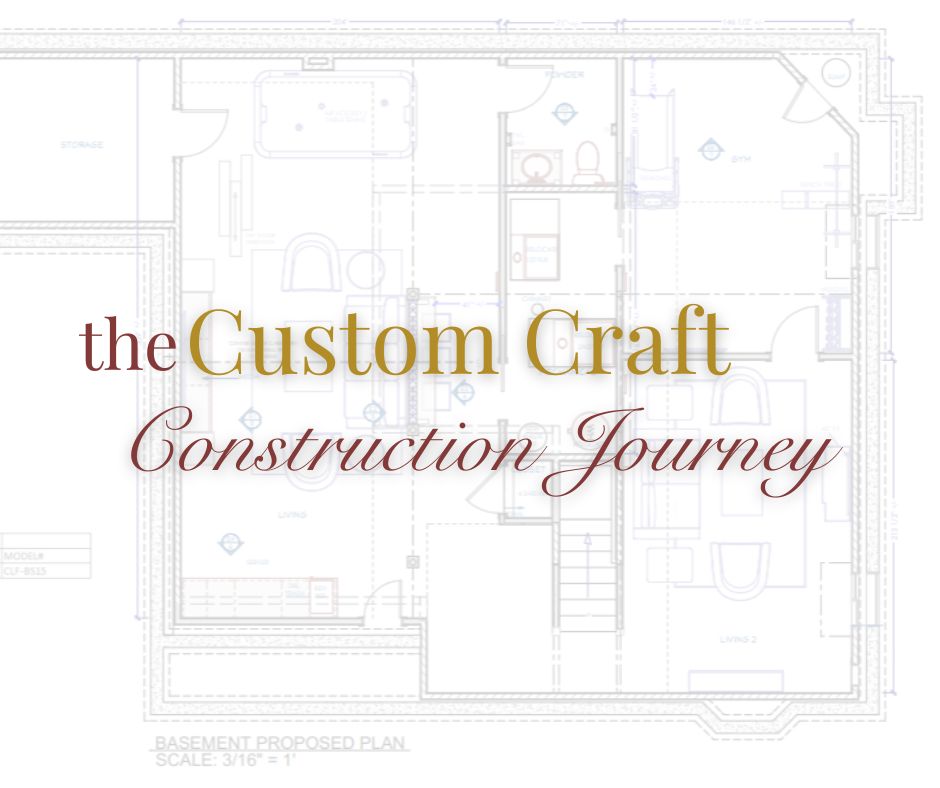
Ever wonder what happens behind the scenes in a Montgomery County home remodel? A successful home improvement project goes beyond great design — it’s about meticulous planning, expert craftsmanship, and attention to every detail.
As a design-build firm, Custom Craft first works with the homeowner to plan the remodeled space in a project’s design phase, then carries out the construction. In this blog, we’ll take you through our tried-and-true construction process, illustrated by examples from a recent North Wales basement remodel.
Our clients requested a space the whole family could enjoy, with two distinct entertaining areas, a home gym, and a powder room. Custom Craft Designer Brittany Murray developed several concepts, and a clear winner emerged. Once the design details were finalized, it was time to start planning construction
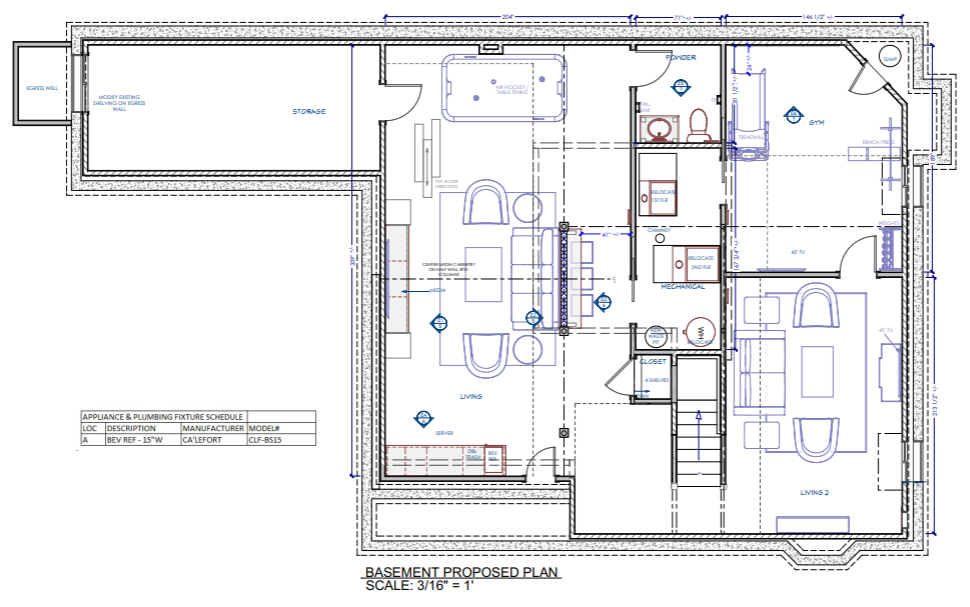
Step 1: Pre-Construction Prep
Before the building crew starts to dig in, the Custom Craft team has to make sure all preparations are in place for a successful project. At this point, plans for the new space have gone through the design, sales, and production teams and are now ready to be handed off to construction. We’ll put in orders for the fixtures and finishes, build out a schedule with the needed contractors, and identify any challenges that could present themselves along the way.
We’ll also set up a Buildertrend online portal, where clients can track progress, view pictures of the project, and communicate with the lead carpenter, who will be the point of contact from now until construction is complete.
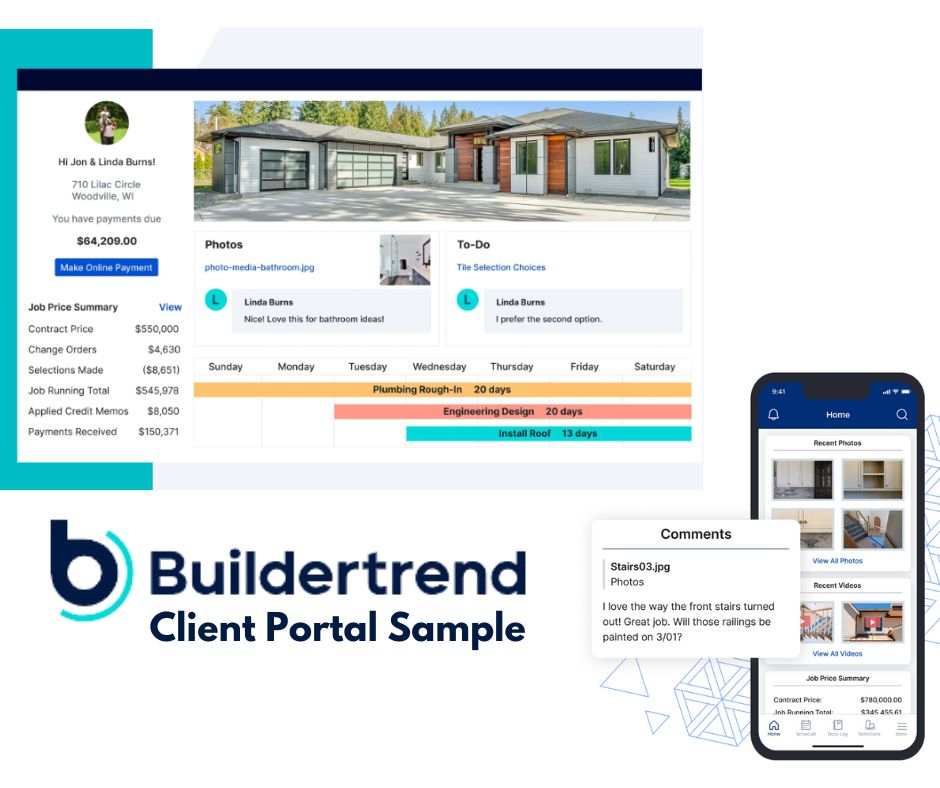
We often uncover potential challenges in this pre-construction phase and plan around them as needed. Here, our clients needed an egress window in their finished basement, which requires digging a deep hole just outside the outer wall. When we learned our plans scheduled this step of the project for February, we decided to reschedule and dig the hole months earlier than we initially planned.
Step 2: Rough Work
Once we have a solid plan with foreseeable kinks worked out, it’s time to start the rough work portion of the construction process. This phase includes demo, framing, and work on mechanicals like HVAC and plumbing. At the end of this phase, the township will conduct a preliminary inspection before we start the next process, ensuring all work is done correctly and up to code.
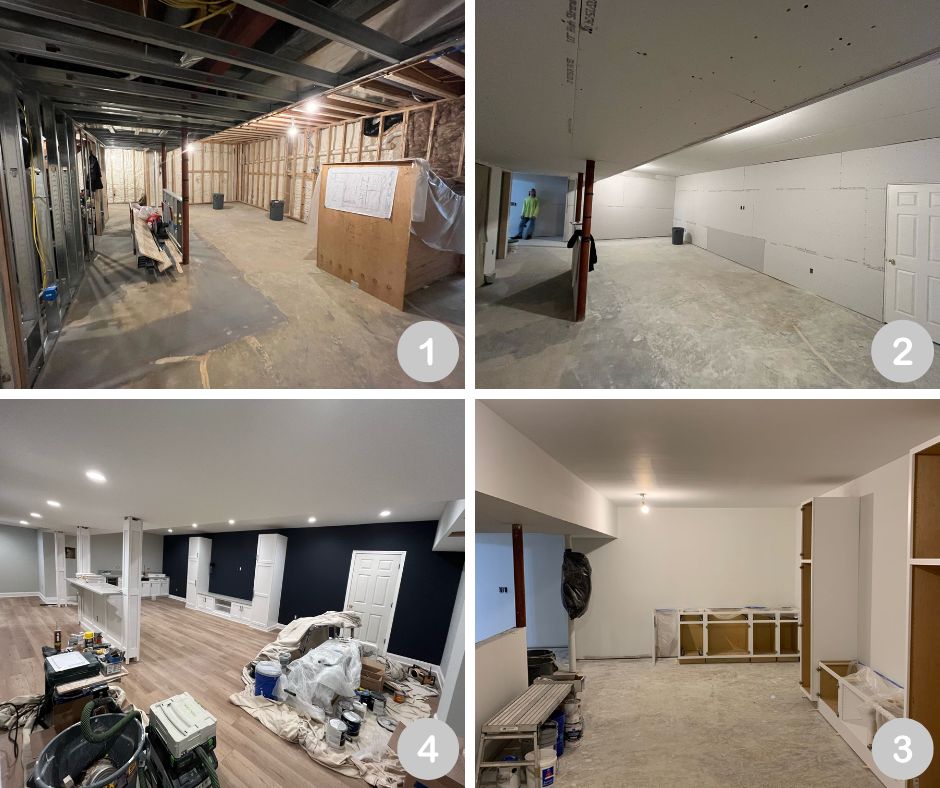
Dust protection and cleanliness are important parts of the rough work process. The build team covers all floors they’ll be walking on with Ram Board®, a heavy-duty paperboard material that does an excellent job protecting floors from dirt, dust, and scratches. We also put up plastic sheeting around the walls and doorways to help contain dust particles and protect paint and wallpaper.
Our North Wales clients had a large mechanical room in the center of their existing basement, making it difficult to build the entertainment space they hoped for. To create more room, the HVAC system was shifted and condensed, and plumbing had to be rerouted around the new system. This presented a bit of a challenge, but with some creative problem-solving, our team was able to run the pipes in a way that worked with the new layout.
Step 3: Finish Work
The last step in the construction process is the finish work, which includes installing cabinetry, flooring, trim, and lighting, putting up drywall as needed, and any wall finishes like paint or paneling. The township comes for a second and final inspection when everything is complete. Then, we’ll walk our client through the new space to make sure they’re happy with every detail.
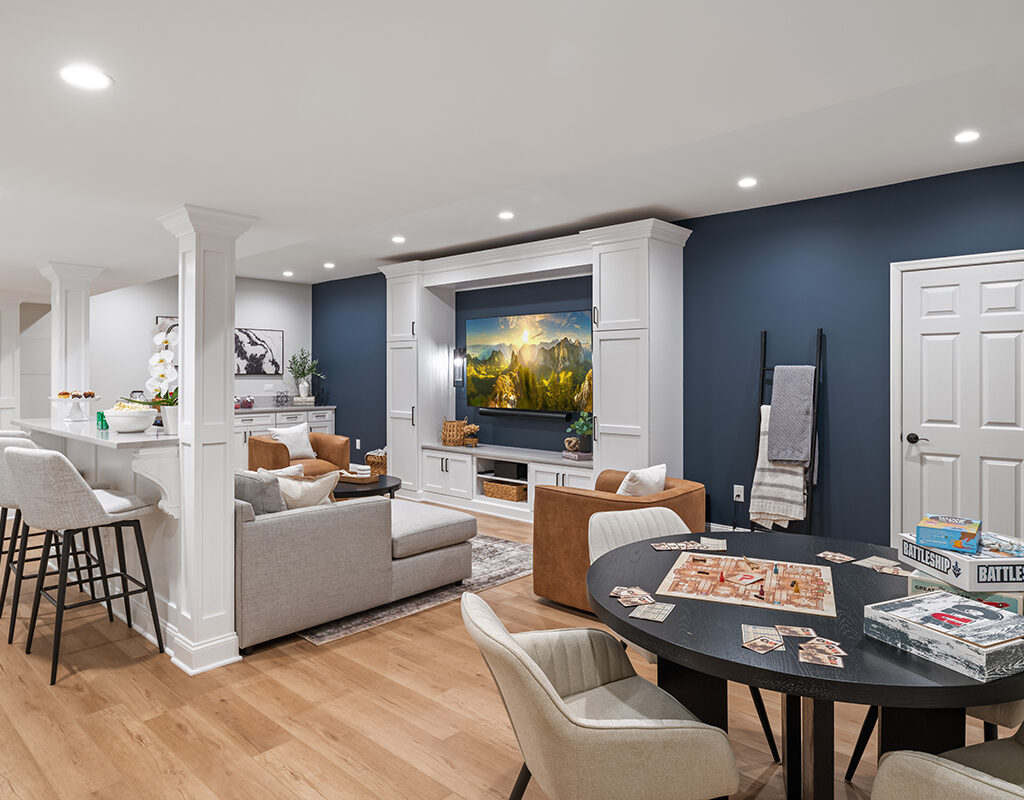
For this basement remodel, our clients chose a floating, wood-look luxury vinyl floor, which provides excellent protection against moisture. Support posts were concealed by wrapping them in paneling that matched the doors, and durable quartz countertops were installed for the perfect snack area. A dark-painted wall became an eye-catching focal point, and the vanity in the powder room was painted a custom color to match other bathrooms in the home. These finishing touches made the space feeling fun and inviting, and our clients are thrilled with their new entertainment area.
Our team at Custom Craft ensures that every phase of our construction process is handled with care and precision, just like our North Wales basement project. We create spaces that exceed expectations by anticipating challenges, prioritizing cleanliness, and delivering high-quality finishes. Whether you’re planning a basement remodel or a full home renovation, we’re here to guide you through every step, ensuring a seamless and enjoyable experience.
Learn more about our design-build process here.

