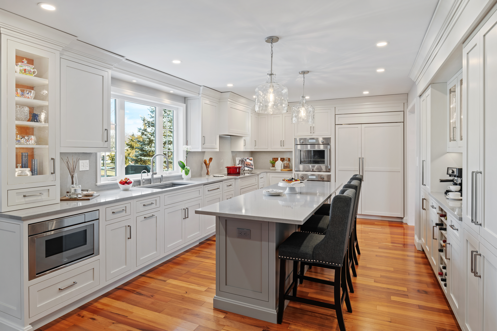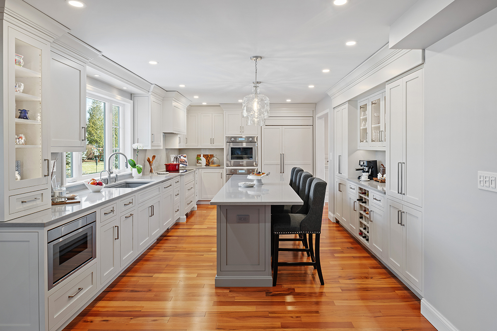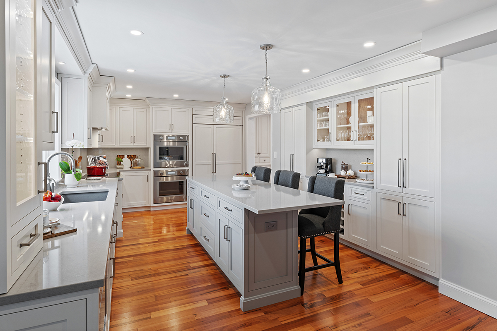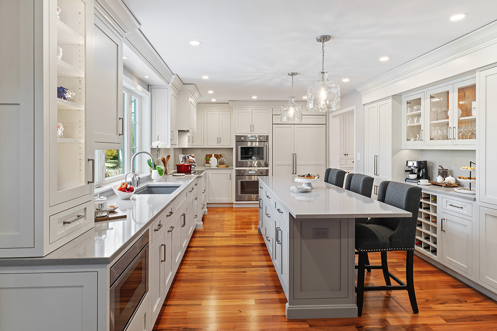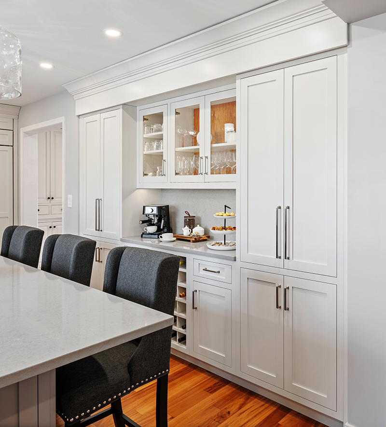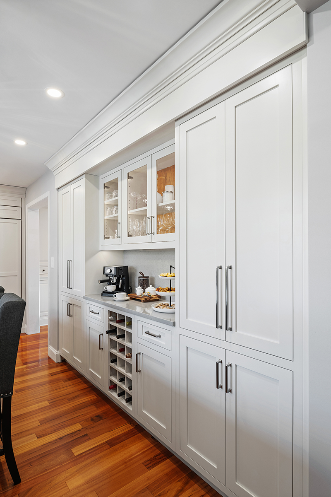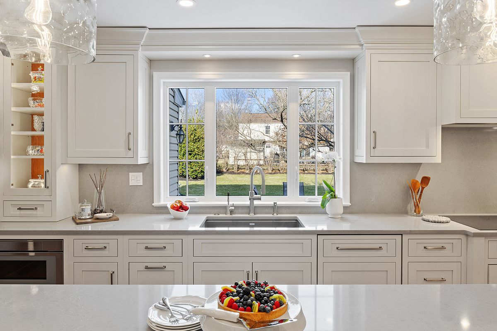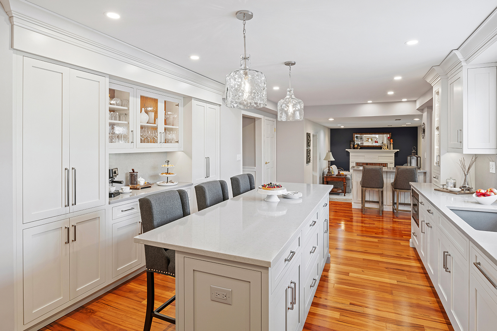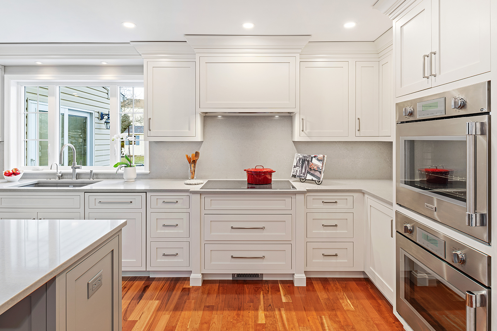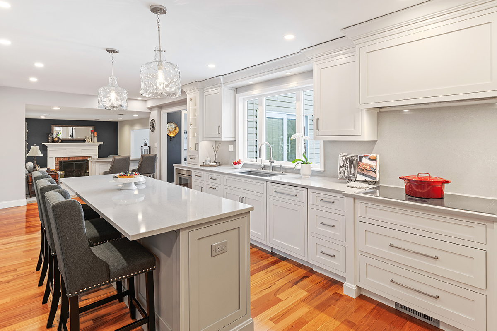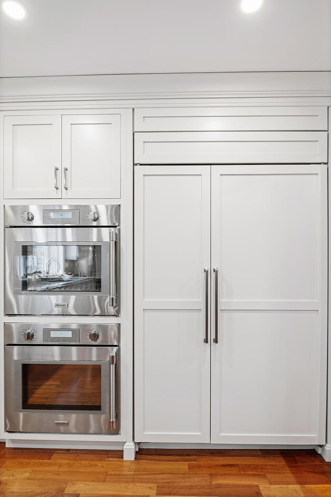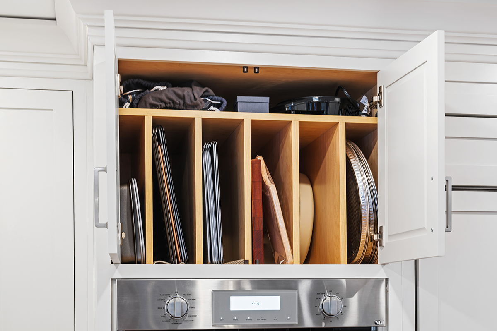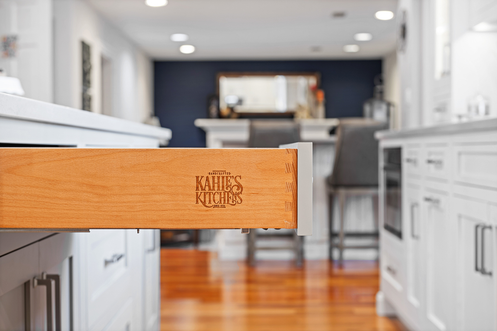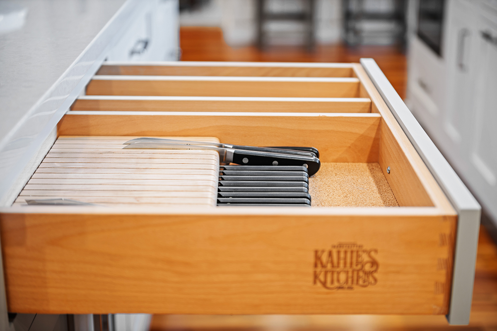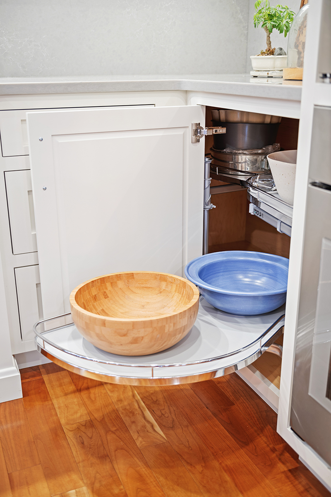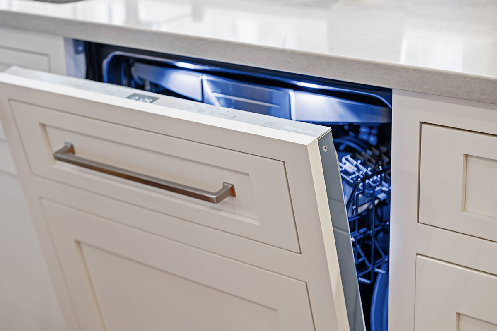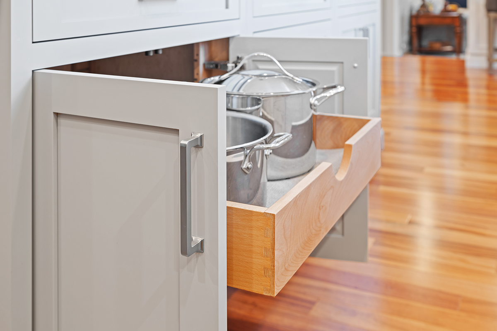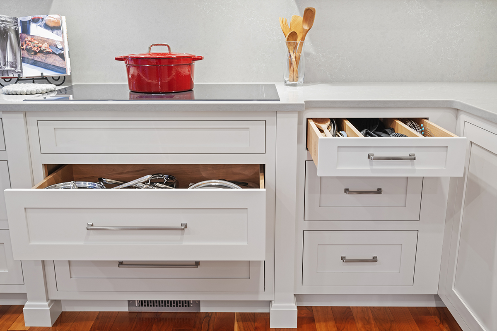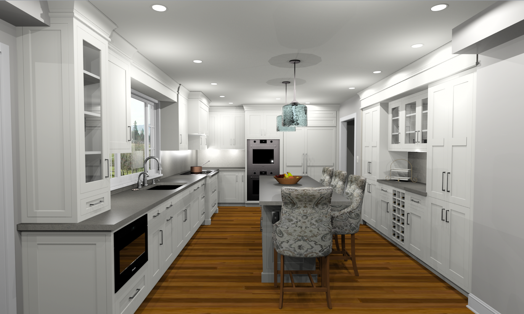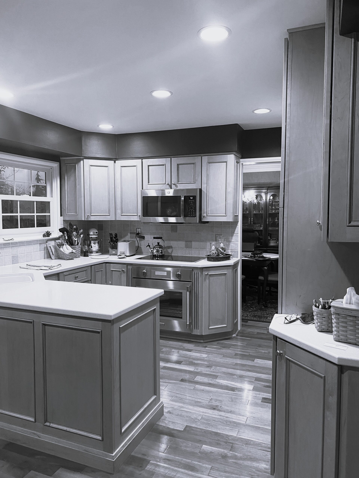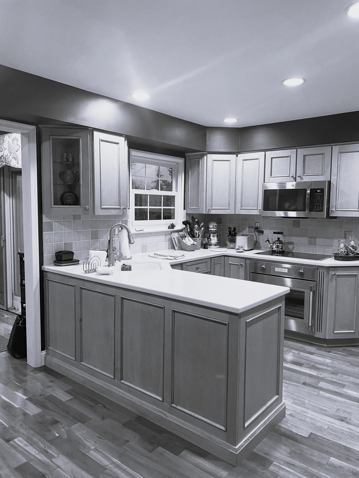Lansdale Kitchen Reinvented:
Room to Gather
Project Overview
After seeing Custom Craft signs throughout their neighborhood and hearing positive reviews, this family chose us to update their kitchen. The space felt restricted and outdated compared to the rest of their well-appointed home, which included a previous addition with generous living areas. Their cramped layout forced everyone into one corner, with limited work surfaces and a wall that disrupted flow.
The homeowners wanted a modern kitchen with room to move and gather. Their wish list included a larger refrigerator, an island with seating, and inset cabinetry to match the contemporary styling found elsewhere in their home. With frequent visits from their adult sons, creating a comfortable gathering space was essential.
Slide for Before and After Comparison
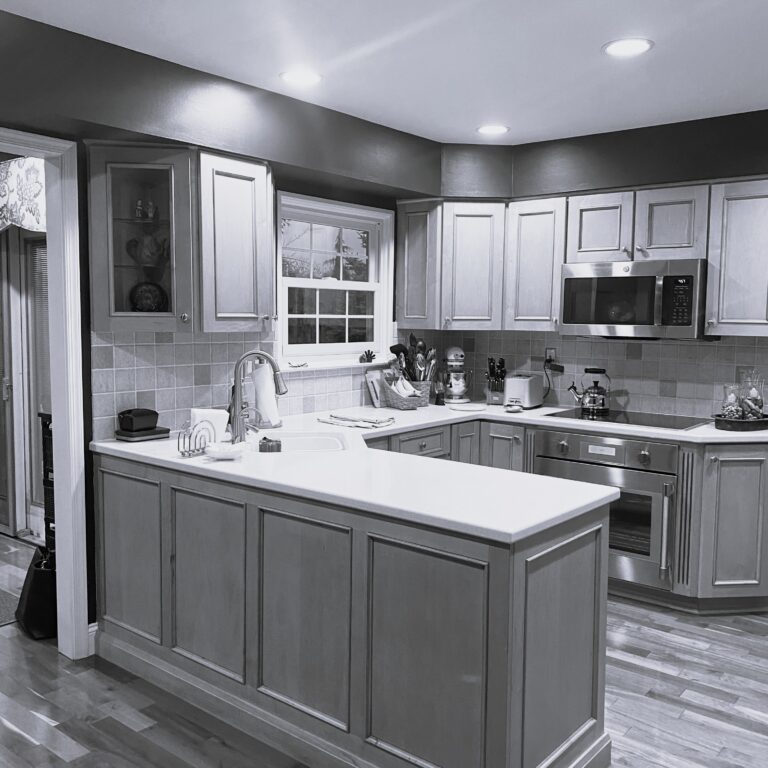
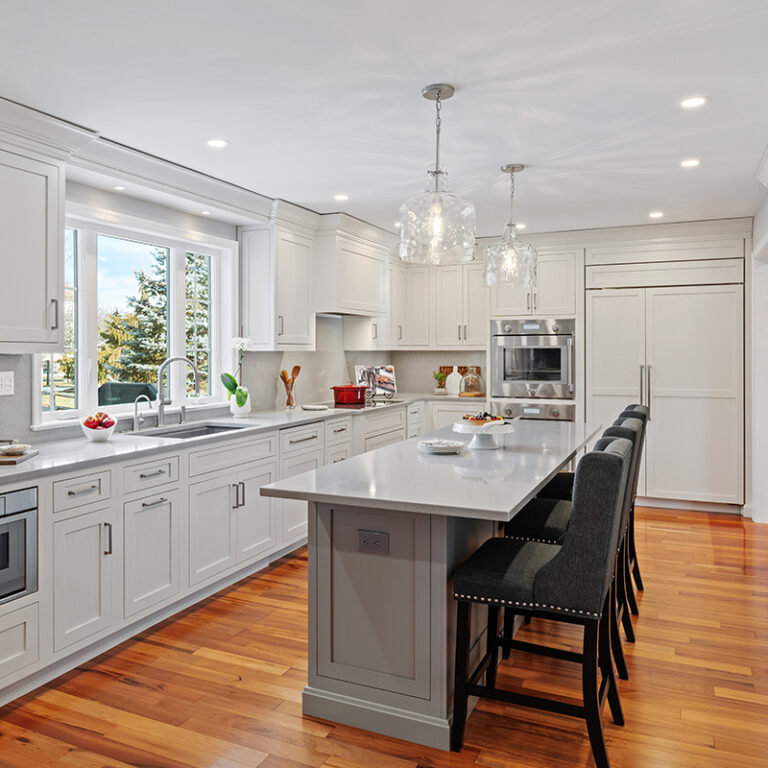
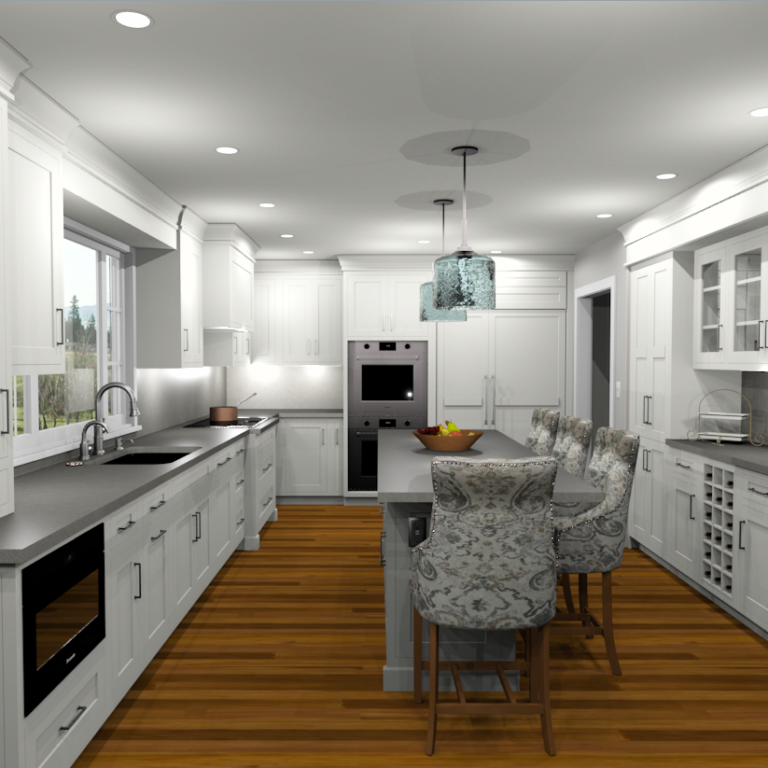
DESIGN Process
Custom Craft designer Julie Novak Stafford solved the space challenge by extending slightly into an underutilized living room area, creating just enough room for their desired island. Removing the wall between kitchen and dining spaces dramatically improved flow and openness.
The renovation features premium Kahles inset cabinetry in Heron White with flush-mounted appliances, including a paneled Sub-Zero refrigerator and matching double wall ovens. A significantly larger window increases natural light, while quartz countertops extend up the wall as a backsplash for a clean, contemporary look.
The new dedicated beverage center with wine storage features cherry panels inside glass-front cabinets that coordinate with the wood floors. By keeping both aesthetics and functionality in mind, this thoughtful redesign transformed a challenging space into a sophisticated kitchen that perfectly suits their lifestyle and complements the home’s overall style.
Ready to start a conversation?
Let's Talk
Complete this form to share some details about what you have in mind. One of our team members will respond to your inquiry promptly.

Navigation
Contact Us
Get Connected
Copyright © 2025 Custom Craft Contractors. All Rights Reserved. | Registered PA Home Improvement Contractor 005292

