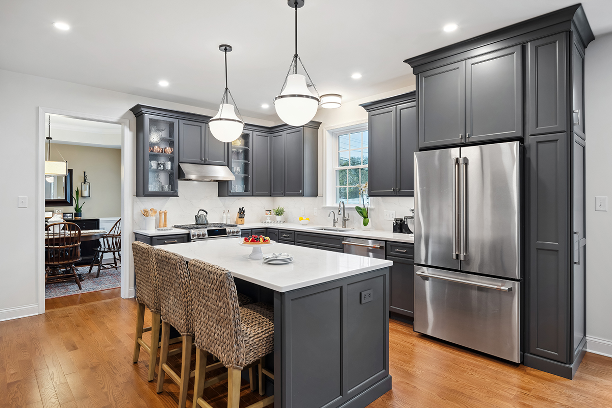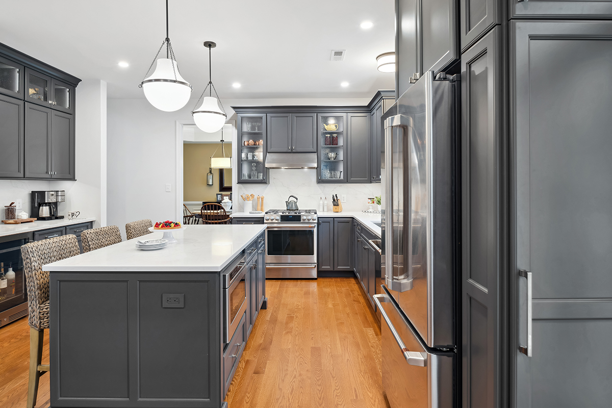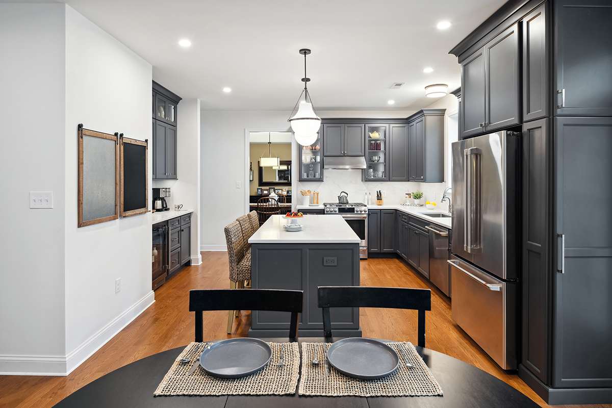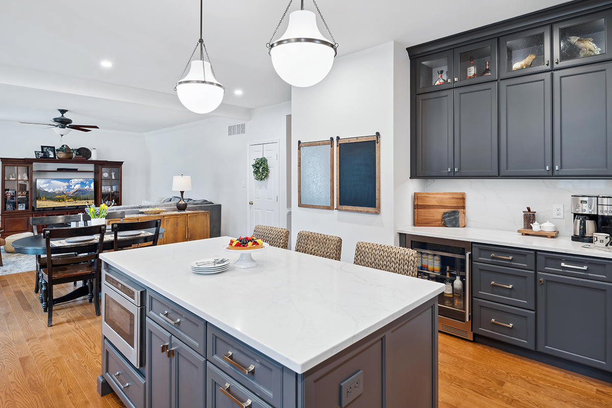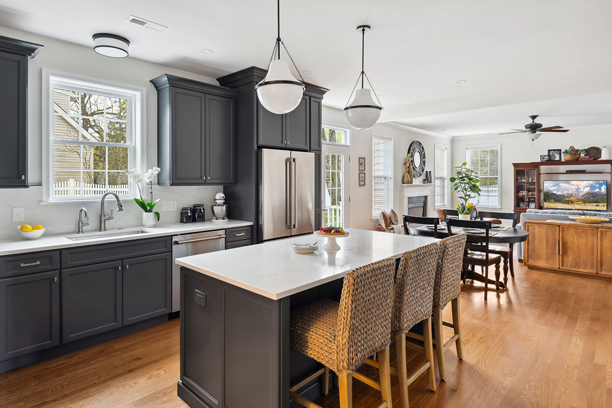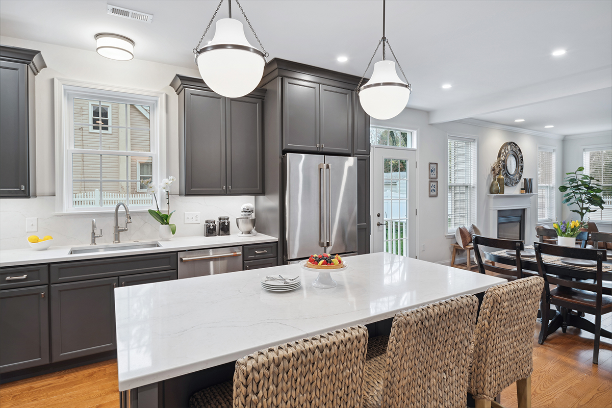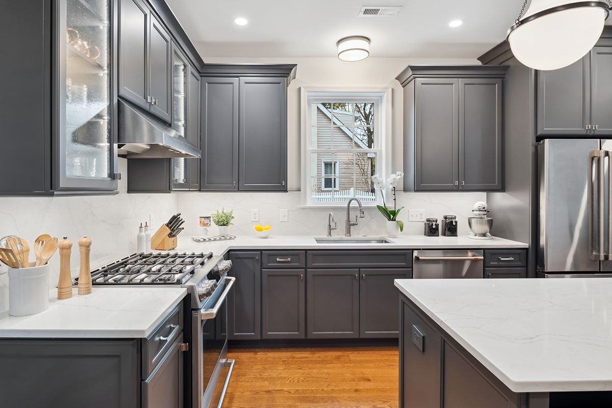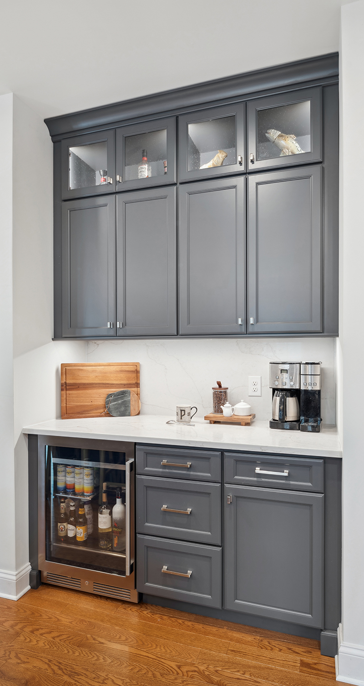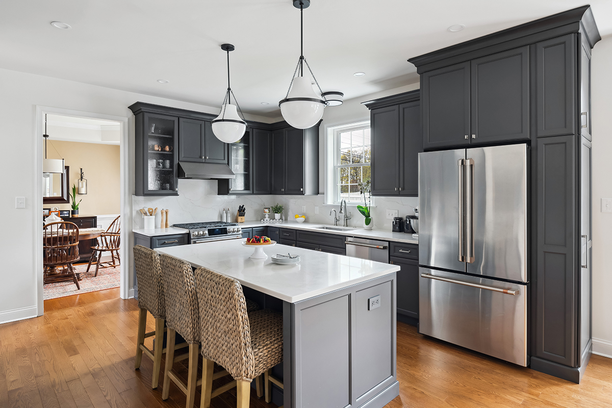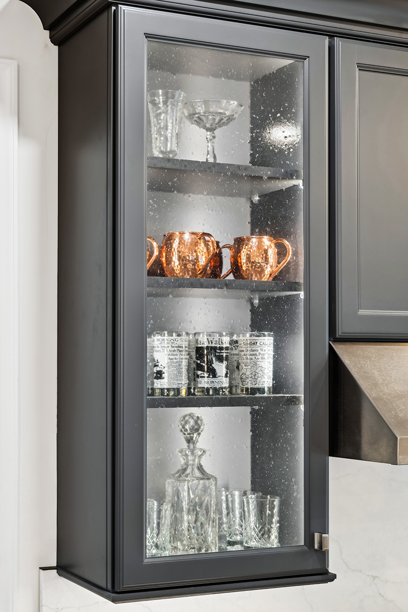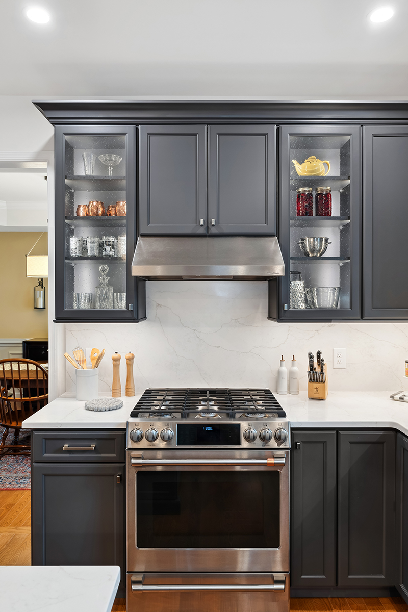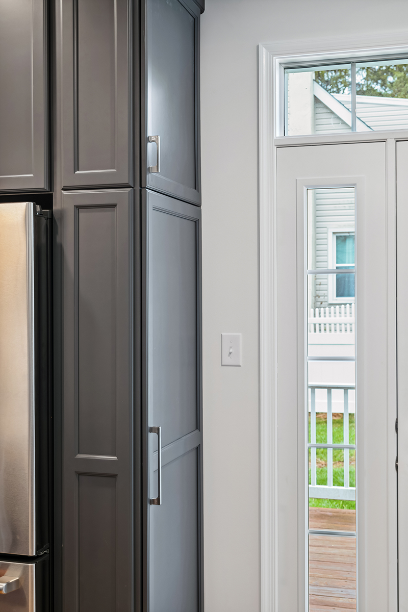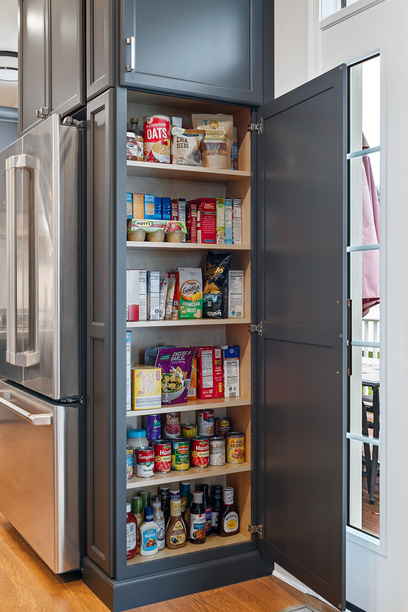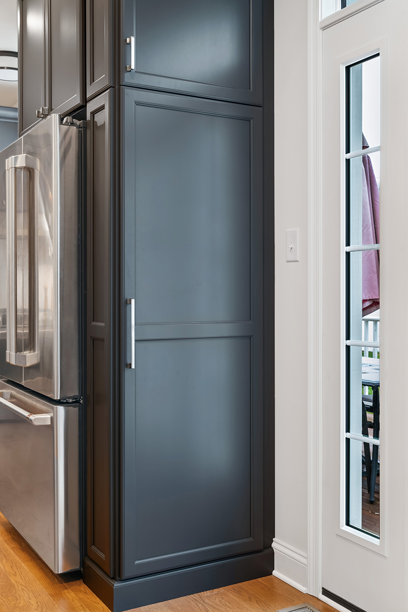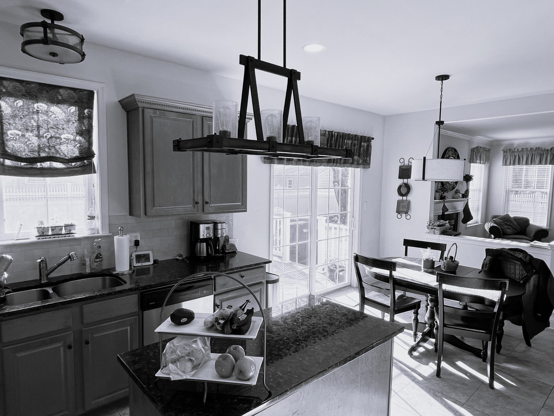A Smart & Stylish Collegeville Kitchen Transformation
Project Overview
This Collegeville family’s kitchen had all the basics but none of the flow they needed for daily life. The space felt cramped and awkward, with a refrigerator positioned outside the work triangle, a protruding pantry closet that made the room feel closed in, and a narrow hallway from the garage that created bottlenecks during busy times of the day. Storage was limited, and the overall layout made cooking and entertaining a challenge.
The homeowners envisioned a beautiful, updated kitchen with better organization and more room to move comfortably. High on their wish list were an island with seating, a dedicated beverage area, improved lighting, and a layout that would make the kitchen a true gathering place for family and friends.
Slide for Before and After Comparison
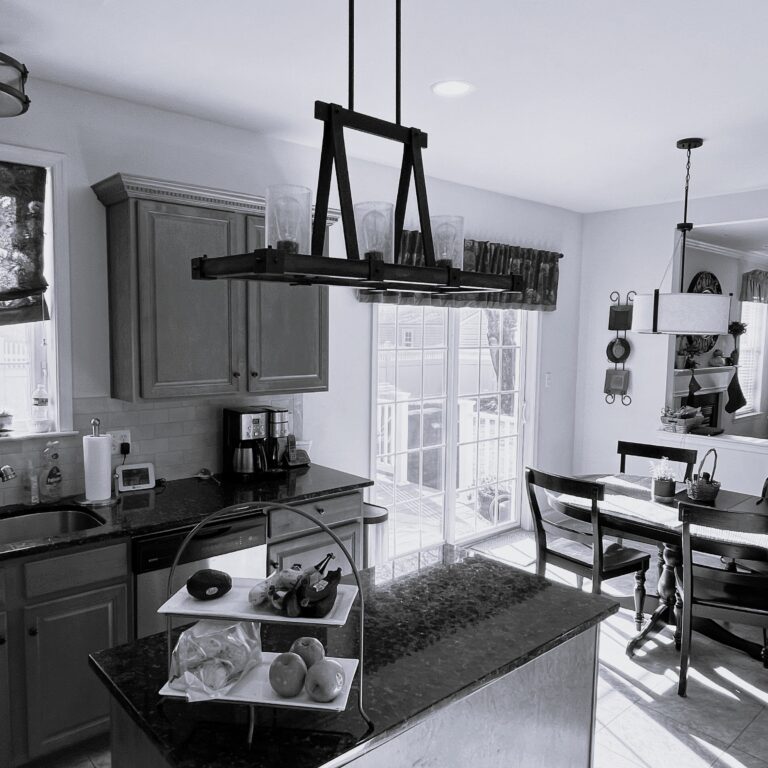
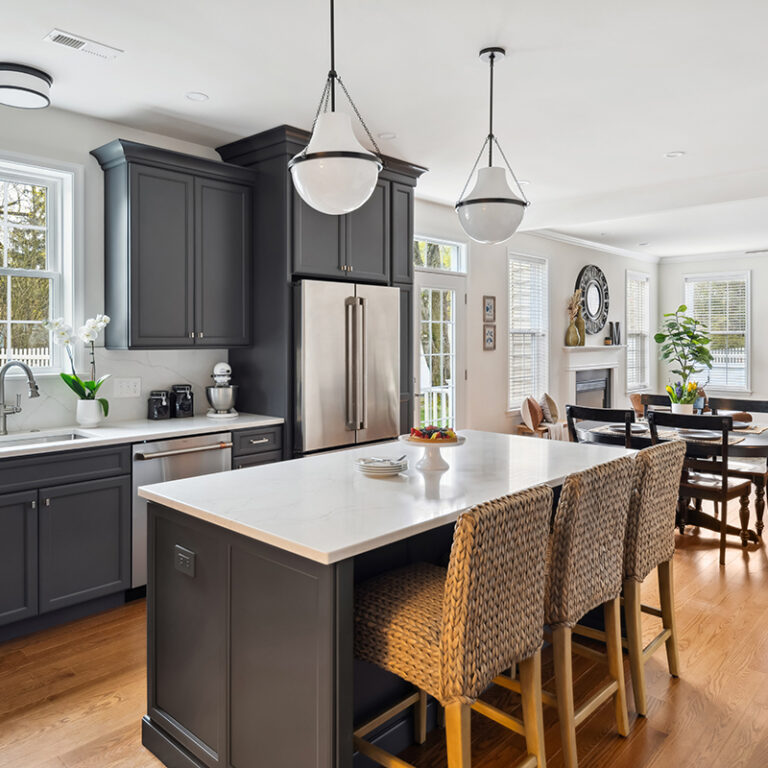

DESIGN Process
The Custom Craft team transformed this kitchen by reimagining the entire layout for maximum efficiency and style. Removing the protruding pantry closet immediately opened up the space, while relocating the refrigerator created a proper work area that makes cooking much more intuitive. We also moved the garage entrance to eliminate the narrow hallway, improving traffic flow throughout the area.
The new design features a generous island that serves multiple purposes — providing ample seating for family meals, housing a built-in secondary oven and microwave, and offering plenty of cabinet storage featuring convenient roll-out shelves. A stunning beverage center with floor-to-ceiling cabinets and seeded glass inserts creates an elegant spot for entertaining, while the sleek quartz backsplash adds sophisticated style without the maintenance of traditional tile.
Special details make this kitchen truly unique, including the stunning seeded glass wall cabinets that flank the range, rich peppercorn-painted cabinetry that provides a striking contrast against the backsplash, and thoughtful lighting that balances functionality with ambiance. The warm red oak flooring matches the existing hardwood in adjacent rooms, creating a seamless flow between spaces.
Ref. 002013
Ready to start a conversation?
Let's Talk
Complete this form to share some details about what you have in mind. One of our team members will respond to your inquiry promptly.

Navigation
Contact Us
Get Connected
Copyright © 2025 Custom Craft Contractors. All Rights Reserved. | Registered PA Home Improvement Contractor 005292

