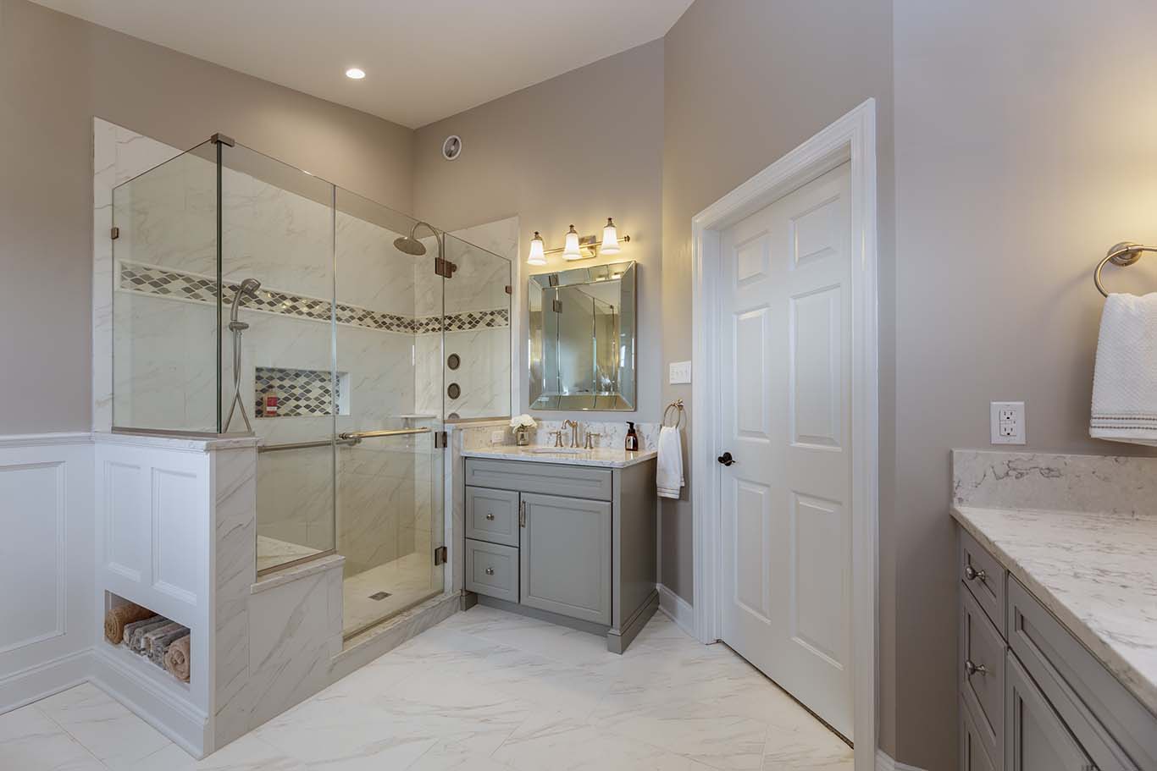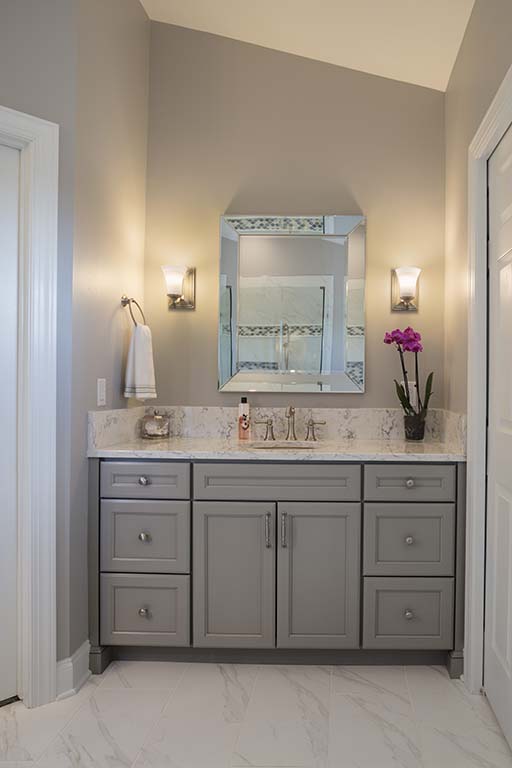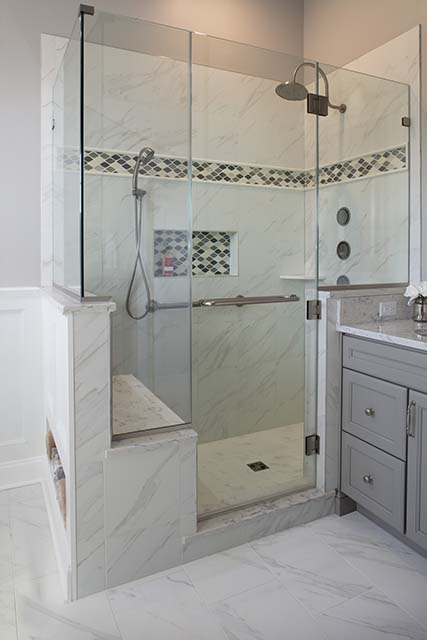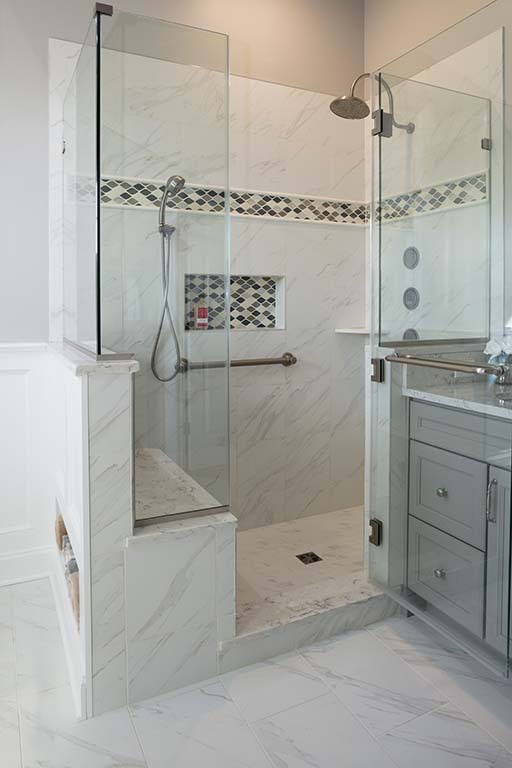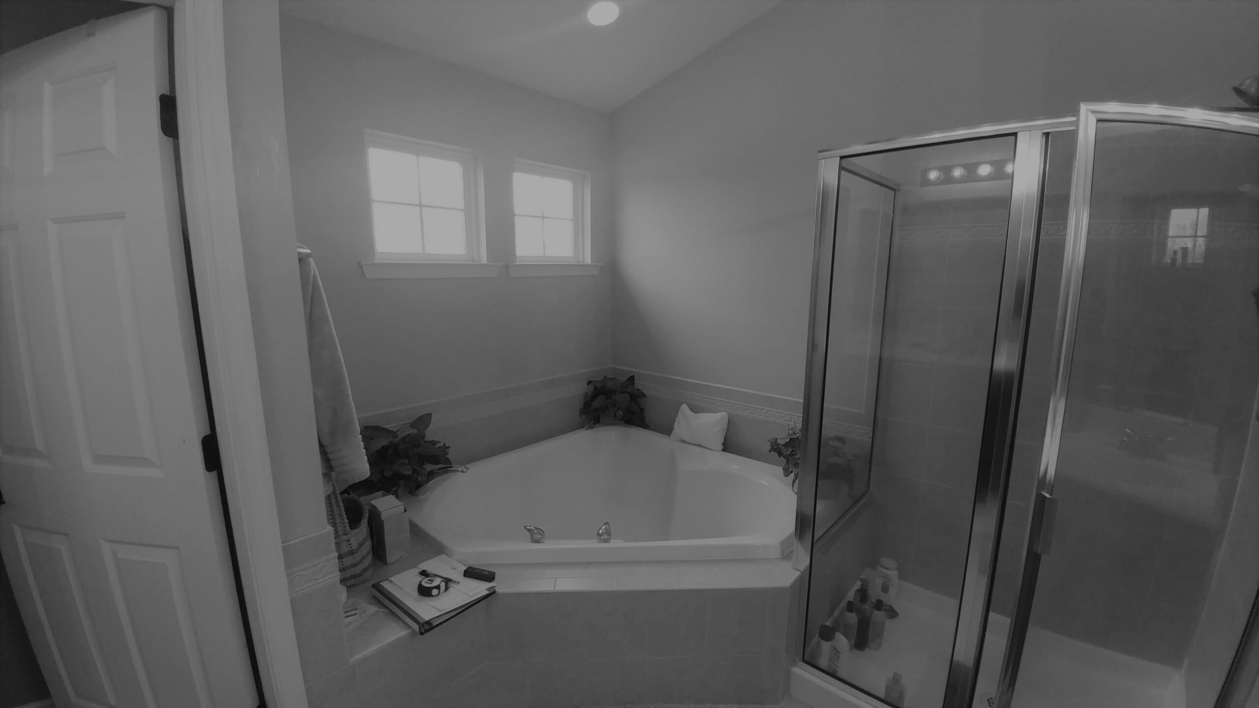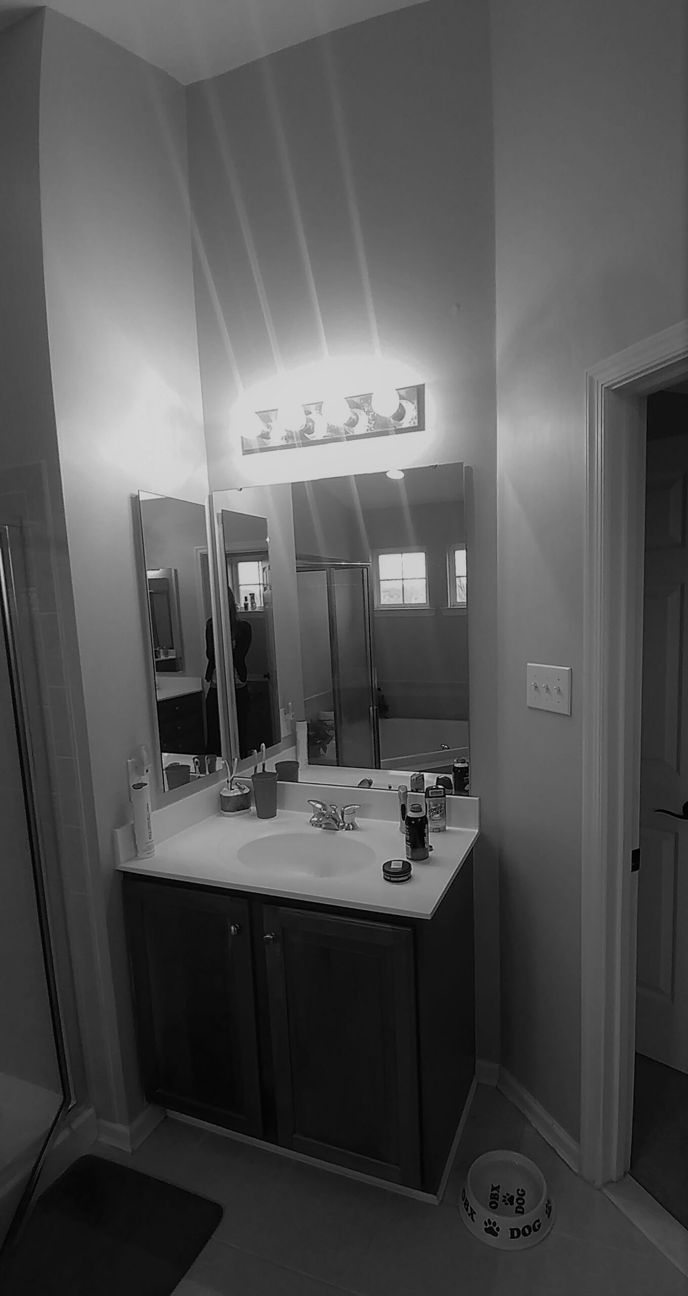HArleysville Master Bath with Freestanding Tub
Project Overview
This Harleysville client approached us to help transform their outdated, cramped master bathroom into an elegant, spacious, and functional oasis.
When we met with the client in their home, we noticed that the original vanity in the bathroom was dated and lacked storage, the door into the separate toilet area created an awkward transition between rooms, and the shower lacked storage space for shampoo and soaps. Notably, the tub – which the client rarely used – took up a lot of space, making the shower area cramped.
We were extremely pleased with the final result and, most importantly, the client was too! We’re proud to have transformed their space into a place of relaxation and tranquility. Scroll below to read about our design process and to view the image gallery.
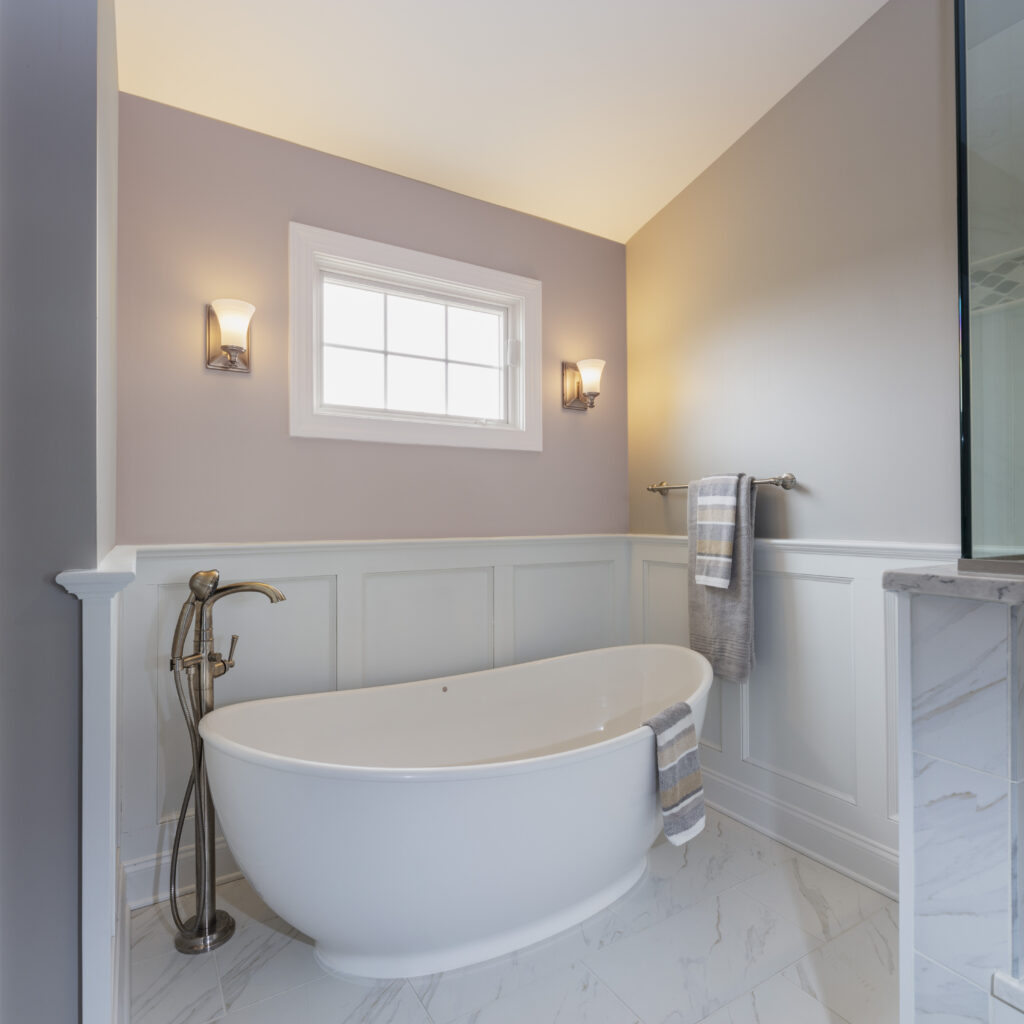
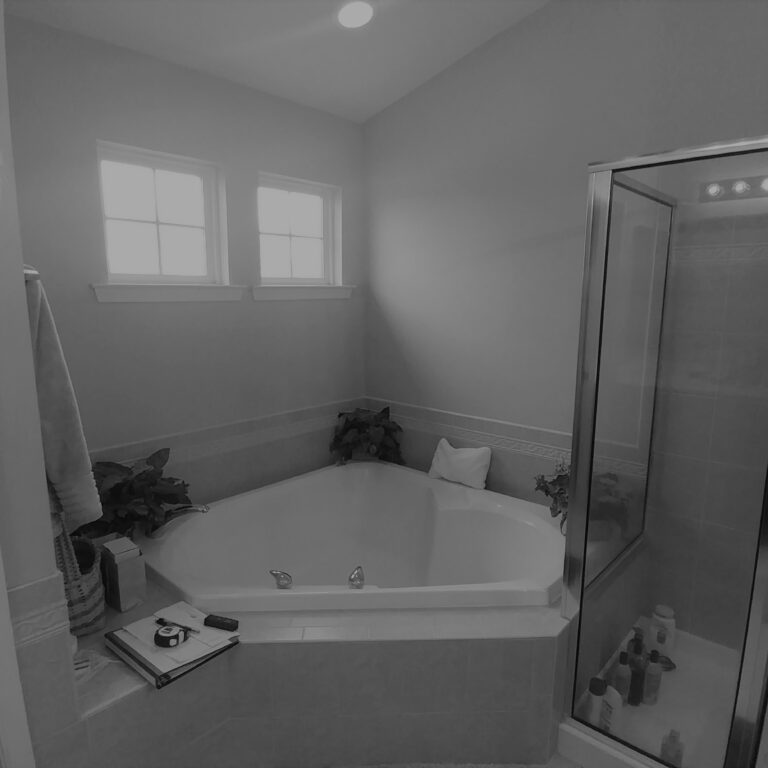
Slide for Before and After Comparison
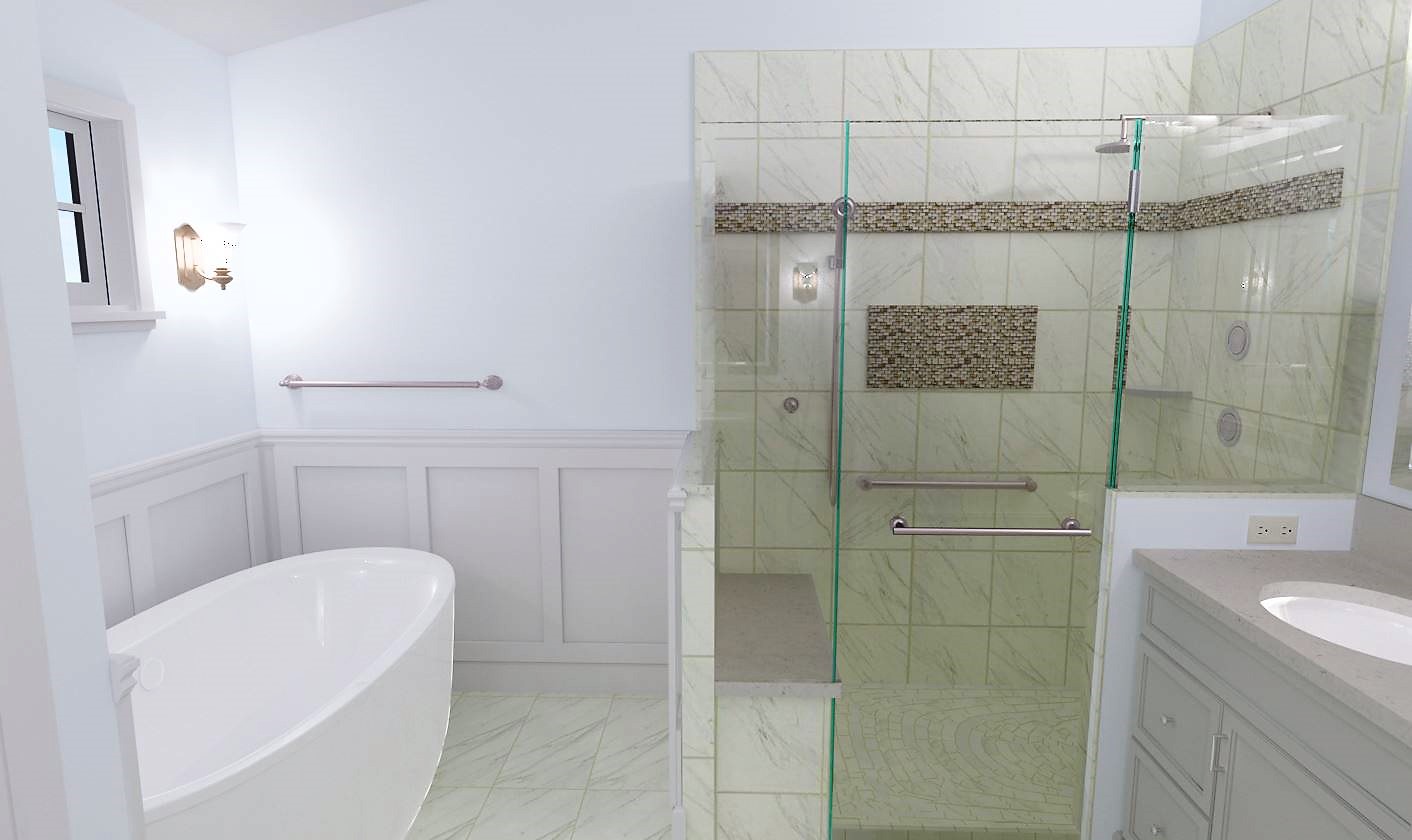
DESIGN Process
In order to optimize our client’s space, we focused on four core areas
1. Enlarging the shower, downsizing the tub, and replacing the toilet door – To create more space for a larger shower, we eliminated the closet in the hallway and replaced the built-in tub with a smaller freestanding tub with wainscot surround. We also replaced the standard door leading into the toilet with a pocket door, making the space feel even larger.
2. Improving storage – To improve storage, we reconfigured the vanity, built a niche, seat, and corner shelf inside the shower, and created a niche for towels outside the shower, under the bench seat.
3. Updating fixtures & finishes – The shower features a combination system, with a rain head, handheld, and therapeutic body sprays. The porcelain tile has a classic marble look. The vanity countertops are Quartz, for easy maintenance.
4. Replacing the window – The original bathroom had a fixed, inoperable window. To enable ventilation, it was replaced with an operable awning window.
We’re proud to have transformed this space into a place of relaxation and tranquility, which is exactly what a master bathroom should be!
Ready to start a conversation?
Let's Talk
Complete this form to share some details about what you have in mind. One of our team members will respond to your inquiry promptly.

Navigation
Contact Us
Get Connected
Copyright © 2025 Custom Craft Contractors. All Rights Reserved. | Registered PA Home Improvement Contractor 005292

