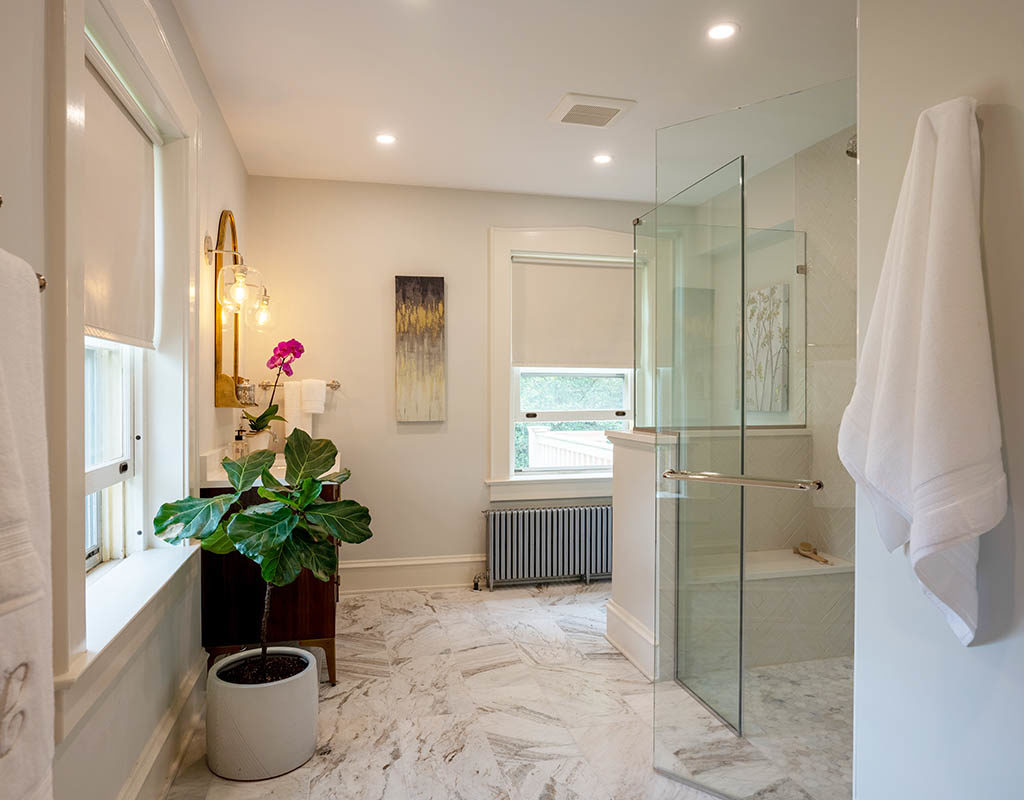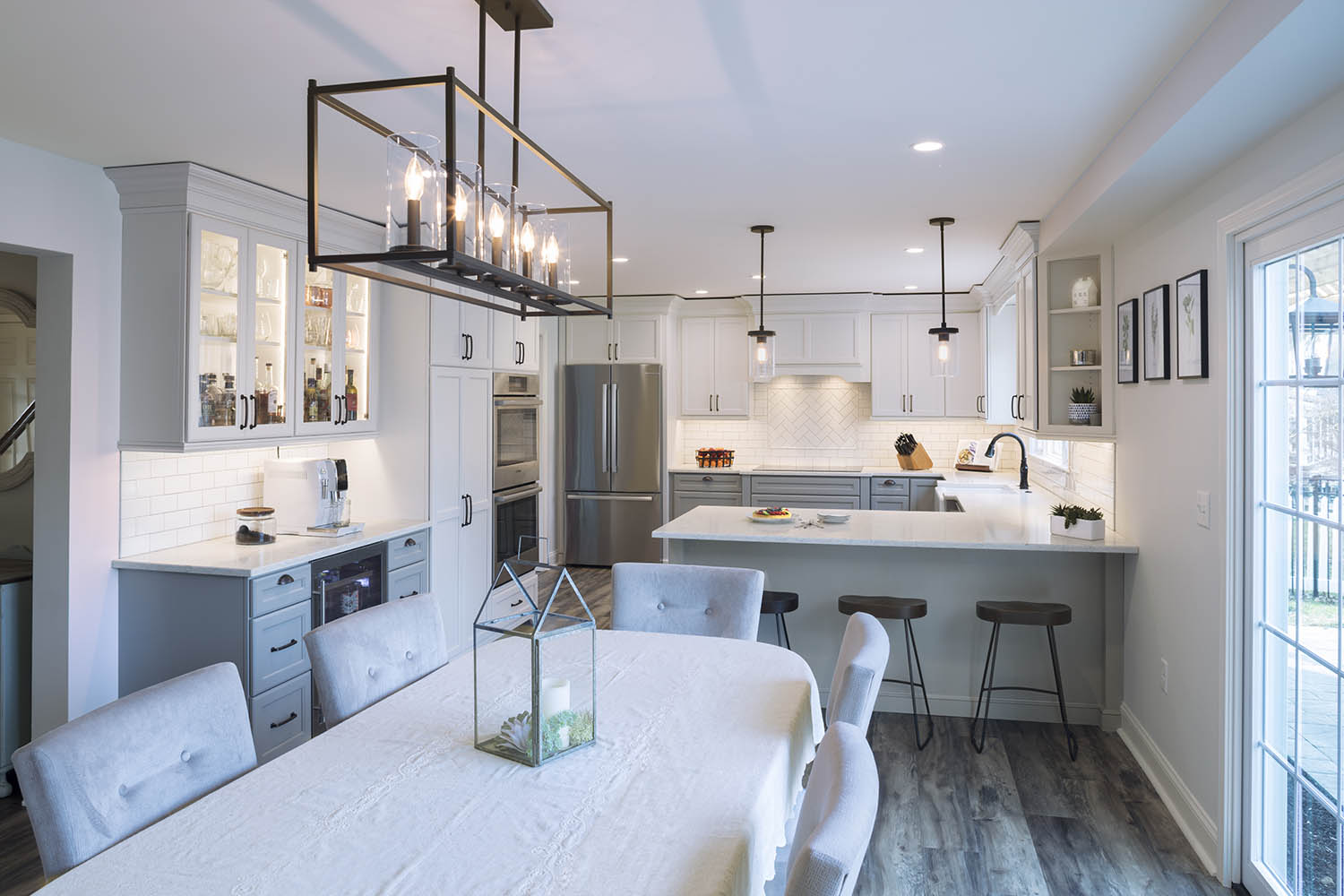Many homes are not well suited for older folks or people with disabilities — that’s why requests for universal design or aging-in-place remodels have become increasingly common. Whether you are welcoming a family member with different accessibility needs or planning for your own future, there are several ways to make a home safer and more comfortable for everyone — without compromising on style.
If you’re not sure where to begin, don’t worry. We did the hard work for you and sat down with former occupational therapist and home logistics expert Dawn Heiderscheidt of Aurora Independence to get her insights on the best aging-in-place and universal design elements to include in your next kitchen and bathroom remodel.

Risk-Free Restrooms
The primary/master bathroom is often the first room that comes to mind when considering safely aging in place. We spend a lot of time in these small rooms, engaging in daily tasks that require more maneuvering than you might think. While Dawn says that every person and project is unique with very individual needs, she recommends a few staples regularly.
Safer Showers
Showers designed with safety in mind will need grab bars and a stable shower seat at a minimum. But Dawn cautions against built-in benches, which can be slippery or placed in an inconvenient spot or at a bad angle, making slips and falls more likely.
As far as shower heads go, a hand-held model is ideal. Furthermore, you may want to consider having two shower heads in case of a height discrepancy between family members, or if one person prefers to sit while another prefers to stand.
Just as important as what goes in your shower is what’s around your shower and on the floor. For example, large tiles have less grout and require less strenuous cleaning. Dawn also suggests thinking twice about sliding glass doors, as they can be very difficult to navigate around — they may not offer the clearance one needs to move from the shower chair to a wheelchair, walker, or other mobility device. Curtains are also a better option since they’re much easier to open and close. Investing in a zero-threshold, doorless shower is even less intrusive.
Clever Commodes
The most accessible toilets are high up and in an open area without a lot of walls. Although some people prefer to conceal their commodes in a water closet, these extra obstacles can cause many problems for someone with mobility issues. Dawn recommends keeping as open a floor plan as possible in the bathroom and considering a bidet for the ultimate cleaning convenience.
Sinks & Lighting
Motion sensor sinks are a great investment in the bathroom. Instead of reaching for a handle, users simply bring their hands up to the faucet, and the water turns on automatically — no fine motor movements required.
The only thing worse than needing to use the bathroom in the middle of the night is being blinded by the harsh lights when your eyes are used to the dark. Dawn suggests using baseboard lighting around the bathroom’s perimeter to avoid this. Not only is this easier on your eyes, but it also illuminates potential obstacles, and the soft glow adds a pleasing aesthetic to any space.

Clever Kitchens
A close runner-up to the primary bathroom, the kitchen is another important area to remodel or update with universal design in mind.
Cabinets & Countertops
Just as multiple showerheads accommodate different needs in the bathroom, multilevel countertops cover all your bases in the kitchen. Ensure everyone has a safe space to eat and prepare food by providing countertops of different heights.
Regarding storage, deep drawers are much easier to rummage through than cabinets, and many people find D-ring pulls simpler to grab than a knob. Additionally, appliance lifts are a must-have to access ultra-heavy appliances like stand mixers.
Everything AND the Kitchen Sink
When choosing your kitchen sink, Dawn recommends smart faucets you can control with your voice, a wave, or a tap. These can even be programmed to fill a certain amount at a time, avoiding spills and wasted water. In addition, tall or gooseneck faucets make life a lot easier since the user can wash at the right angle, while sitting or standing, without water running down their arms while they wash.
Like bathroom lighting, kickplate lighting is a gentler way to grab a midnight snack or glass of water without hurting your eyes. LED lighting can also be used under cabinets and is as lovely as it is functional.
Other Tips
Besides kitchen and bathroom accommodations, Dawn has some excellent aging-in-place tips for other spots around the house, too:
- If you can, avoid having any steps at all at your home’s entryway. Even a single step can be difficult for someone with mobility issues.
- If you do have a step (yes, even just one!), make sure there are sturdy handrails to grab onto.
- The bare minimum width for doorways is 32 inches, but to be safe, Dawn recommends going as wide as 36 inches.
- Pocket doors are a great space-saving feature, but keep in mind their small hardware can be difficult to open and close.
- Barn doors could be another great alternative to a swinging door that takes up valuable floor space, but they’re not ideal. They offer little to no soundproofing, which can feel awkward and intrusive.
- It’s best to keep the owner’s suite on the first floor if possible. If not, chair lifts are a surprisingly affordable option.
With all these safety measures in place, is there any room for appealing design? Absolutely. After all, no one wants their home to feel like a utilitarian hospital. In fact, Dawn says she enjoys working with home remodelers like Custom Craft so she can collaborate with designers to create a space that represents the homeowners’ style. Our designers specialize in hiding accommodations in plain sight. In fact, many look more like style choices than safety precautions — by design.
Interested in a safe but stylish renovation with aging in place in mind? We’d love to help. Contact us for a consultation!

