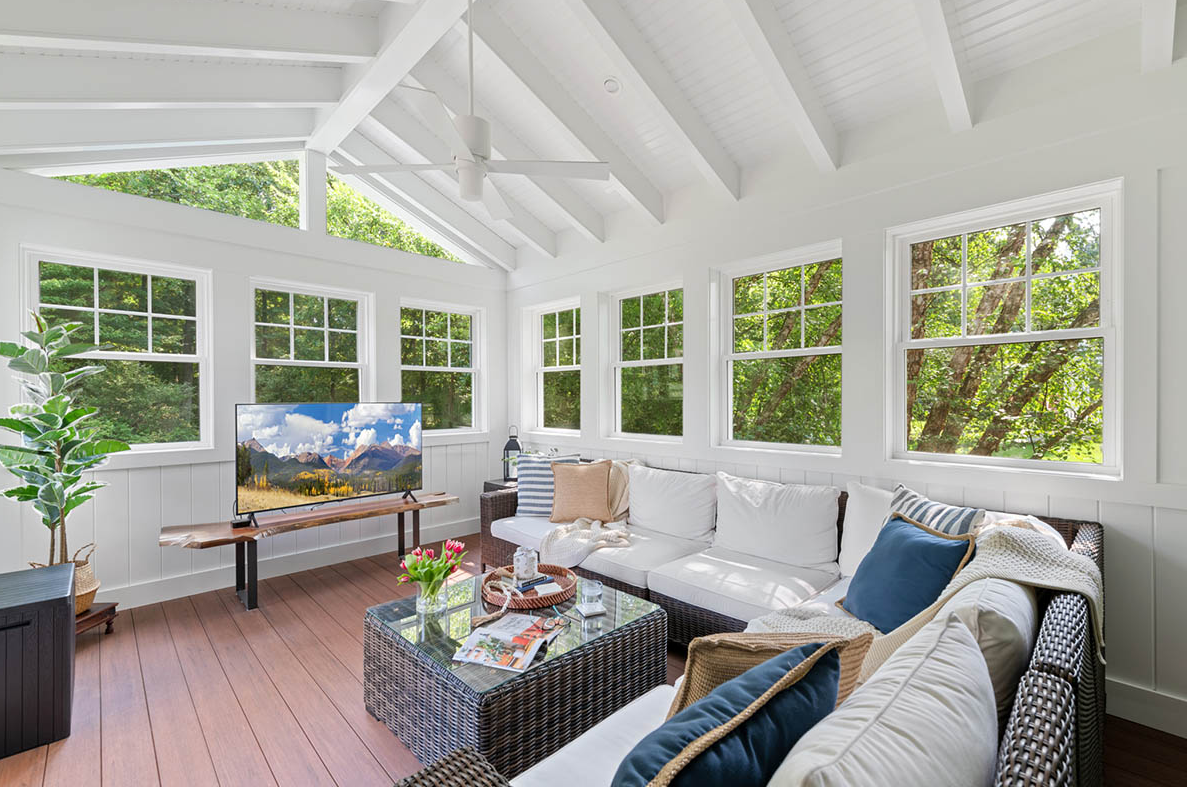Natural light has a profound impact on a home’s ambiance, affecting everything from mood to energy consumption. By carefully planning your home addition, you can create a more welcoming and energy-efficient environment. Design build firms in Lansdale, PA, like us here at Custom Craft, can offer a bespoke approach to integrating natural light with high-quality craftsmanship. Exquisite detailing and superior materials can achieve stunning results. Throughout this article, we’ll review strategies to maximize sunlight in your new home addition.
Choosing the Right Placement: Where to Add Space for the Best Sunlight
The orientation of your home addition is crucial when planning for optimal sunlight. In Lansdale, PA, taking advantage of the southern exposure can maximize sunlight throughout the day. This practice results in a warm, inviting atmosphere that can transform your home.
Consider how different times of the year and the changing position of the sun will affect your space. Planning for ample sunlight during the spring months can also elevate the aesthetic qualities of your home. Moreover, strategic placements can help harness daylight while minimizing the need for artificial lighting.
Expanding With Glass: Skylights, Large Windows, and Glass Doors
Incorporating glass elements like skylights, large windows, and glass doors can significantly boost natural light inside your home addition. Skylights are a sophisticated solution that allows light to penetrate deeper into the interior. In Lansdale, PA’s seasonal climate, this can create a cozy winter haven or a bright summer escape.
Large windows bring the outdoors in, offering panoramic views and bathing rooms in sunlight. They can be custom-built to match your home’s architectural style, ensuring a cohesive and elegant appearance. Glass doors can also serve as dynamic partitions, providing the illusion of expansive space while maintaining an intimate feel.
Open Floor Plans: Creating Seamless Transitions for More Light
An open floor plan can redefine your living area by creating an unobstructed path for natural light to travel. Removing barriers such as walls or partitions allows light to flow freely between spaces in a home addition. The result is a harmonious and open environment that promotes a sense of freedom and relaxation.
This approach also facilitates better ventilation, enhancing freshness within the home. According to a 2023 Statista survey, about 50% of homeowners upgraded their outdoor spaces, reflecting a trend toward more light and air in residential settings. The removal of interior boundaries opens vistas and makes spaces appear larger than they are.
Reflective Surfaces: Enhancing Natural Light With Smart Design Choices
The strategic use of reflective surfaces can amplify natural light in your home addition. Mirrors, glossy tiles, and light-colored finishes can magnify the brightness of incoming sunlight. This approach not only enhances light but also adds layers of visual depth to any interior.
Mirrors placed opposite windows can effectively double the perceived amount of sunlight in a room. Tiles and light hues reflect light efficiently, creating a radiant atmosphere that brightens even the cloudiest of spring days in Lansdale. These elements work in tandem with architectural features to raise the overall sophistication of your space.
Integrating natural light into your home addition is not merely about brightness but creating a welcoming and sustainable space. Each feature, whether it’s carefully placed glass structures, an open floor plan, or reflective surfaces, plays a pivotal role in the intricate design build process. Are you looking for a design build team to get started with a home addition project? Get in touch with us today at Custom Craft!


