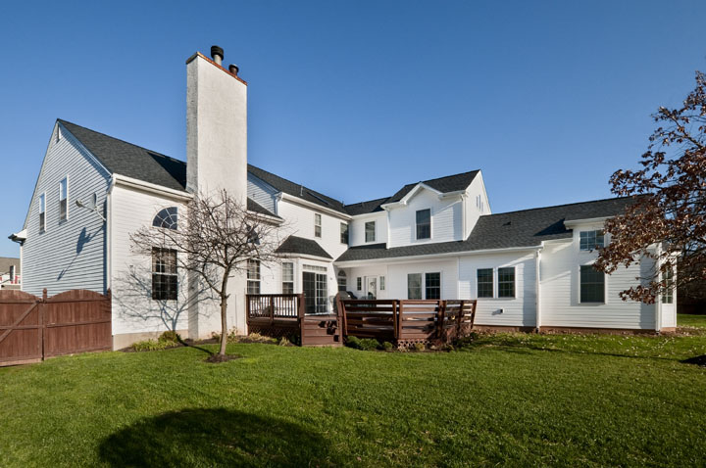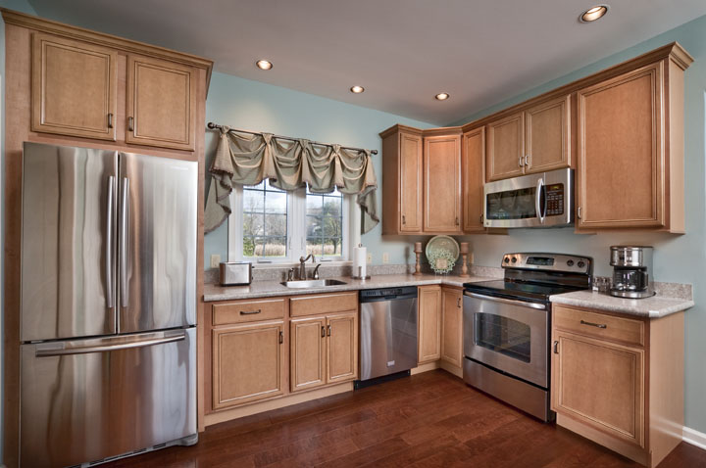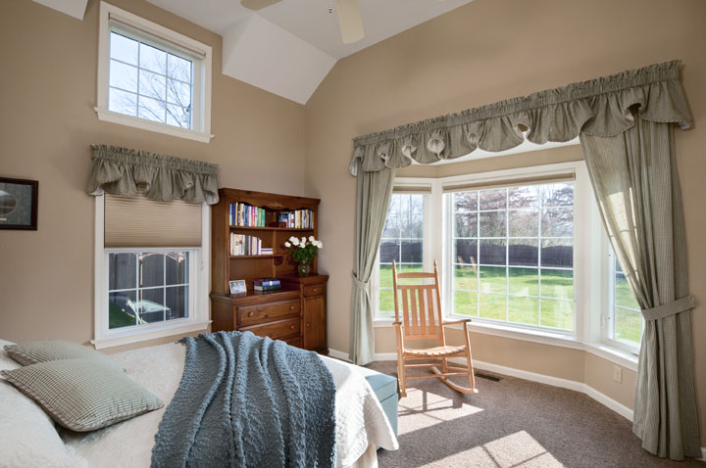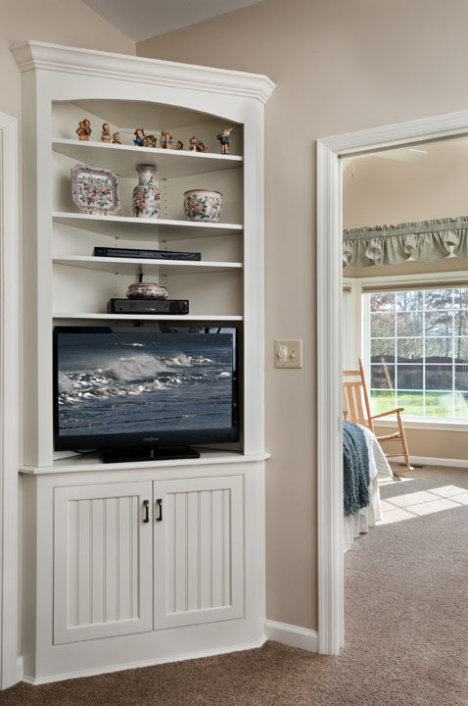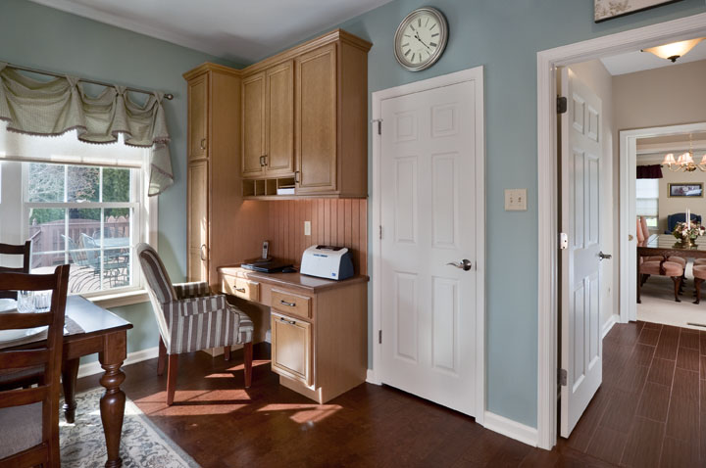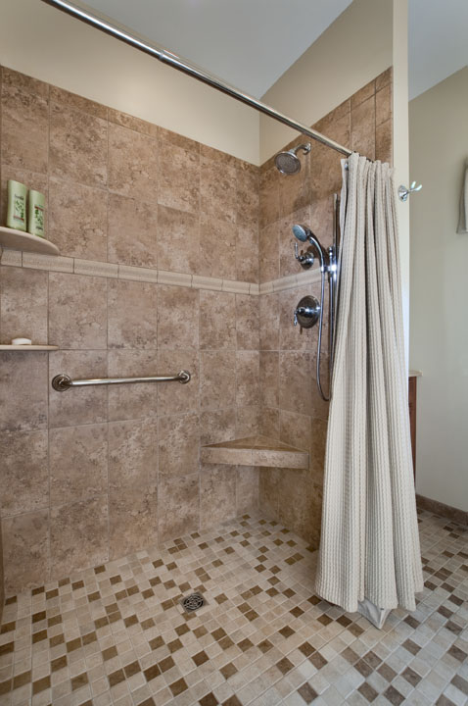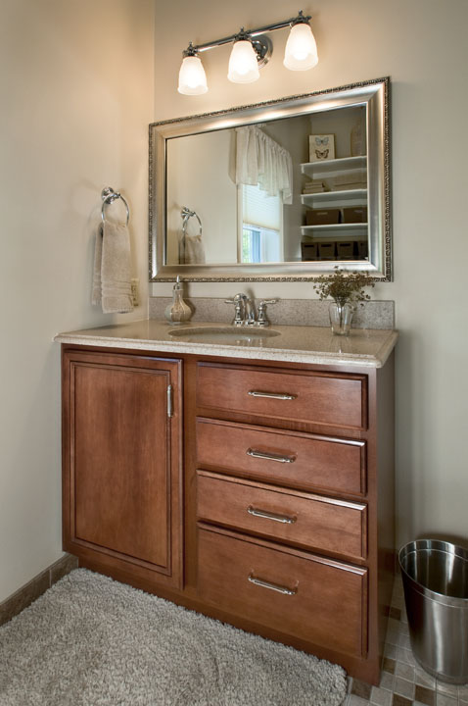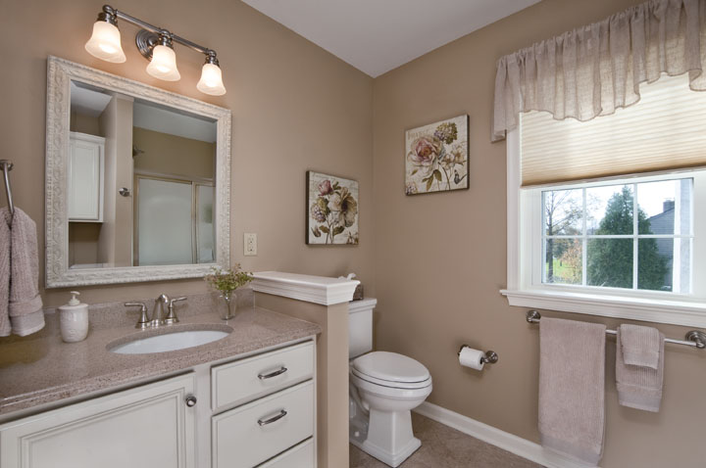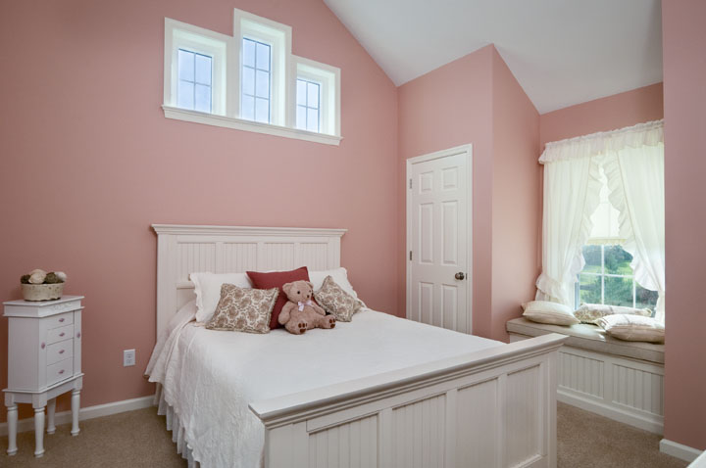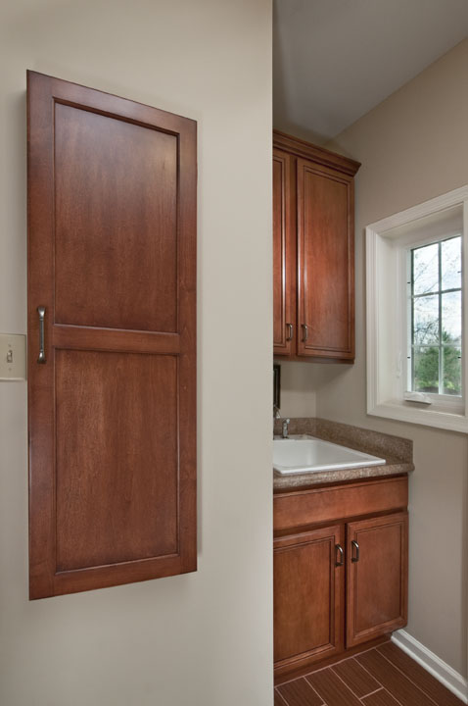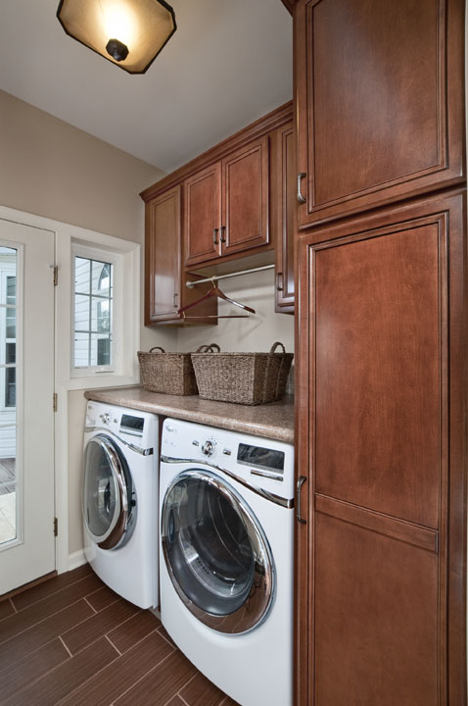Perkasie Addition for Multi-Generation Living
Project Overview
This multi-generational family needed an in-law suite addition for the oldest member of the family. The addition is the main living space for her, and is outfitted with accessibility features to allow her to maintain her independence in the future. This project earned a local Contractor of the Year award, and a National Universal Design Recognition for a residential addition.
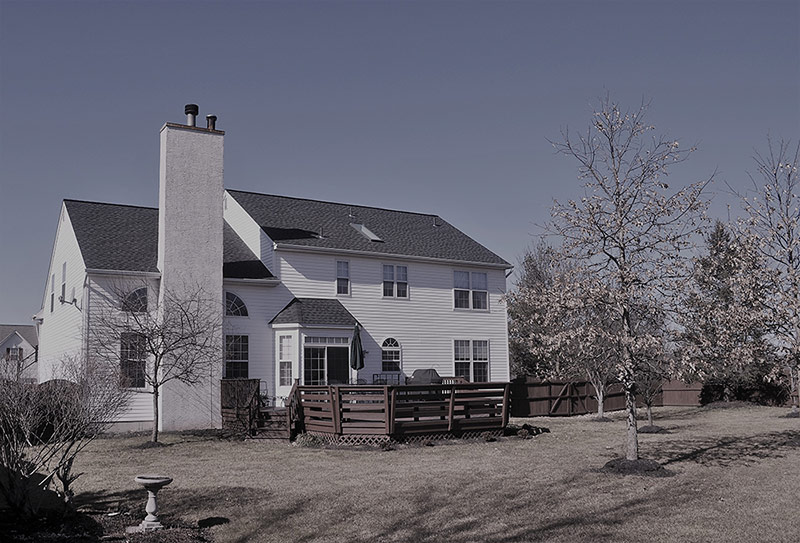
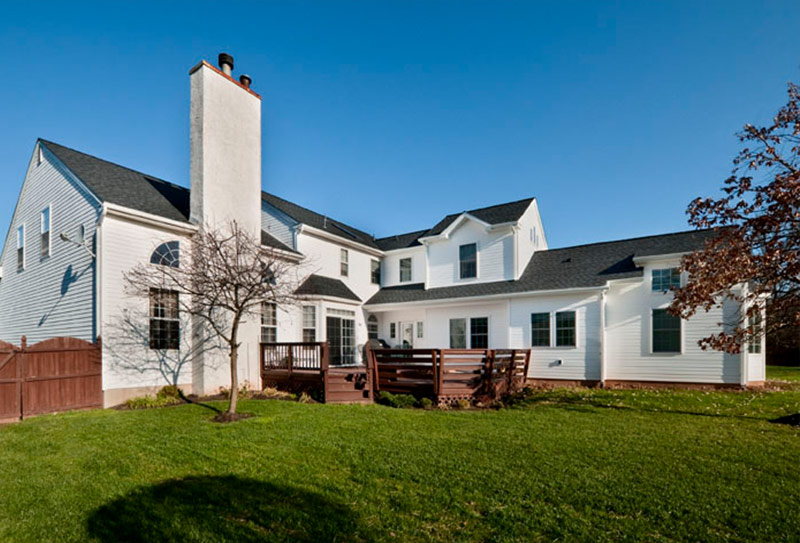
Slide for Before and After Comparison
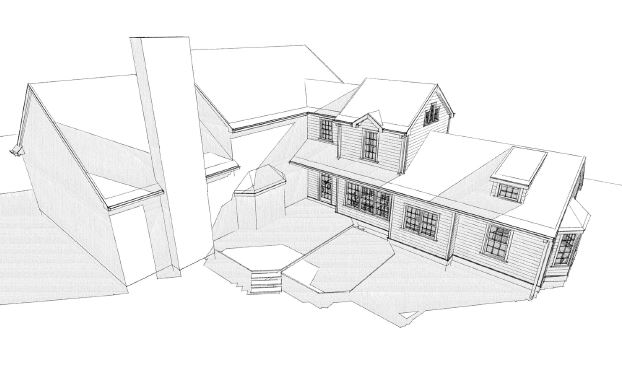
DESIGN Process
A secondary suite addition was built to tie into the existing home’s laundry/mudroom space. We designed a bedroom with a walk-in closet, kitchenette, accessible bathroom, and a sitting room. There’s also a separate entry porch to the addition, and exterior walkways link the two spaces and deck.
From the Owners
Workmanship and professionalism were clearly evident throughout the entire project. I would highly recommend their services. The entire team was an absolute pleasure to work with! The finished product was fantastic! The quality of the materials used was top-notch.
– Steven & Jennifer G.
Ready to start a conversation?
Let's Talk
Complete this form to share some details about what you have in mind. One of our team members will respond to your inquiry promptly.
Otherwise, give us a call to chat during regular business hours at: 610-584-0665.

Navigation
Menu
Contact Us
Get Connected
Copyright © 2025 Custom Craft Contractors. All Rights Reserved. | Registered PA Home Improvement Contractor 005292

