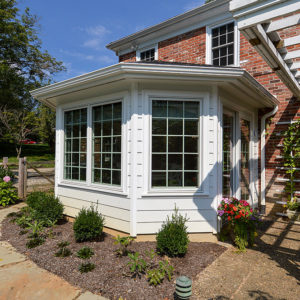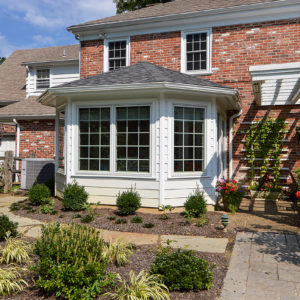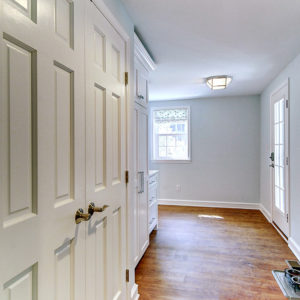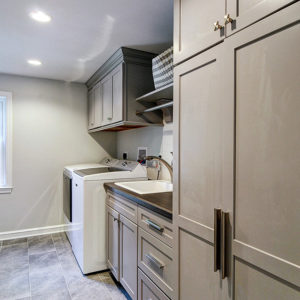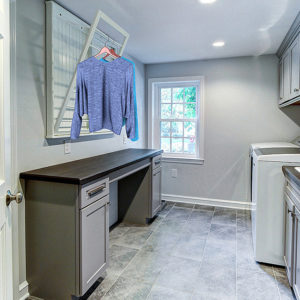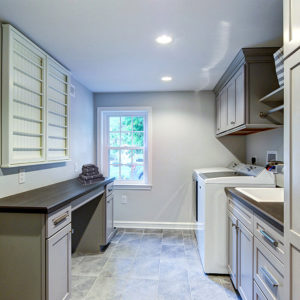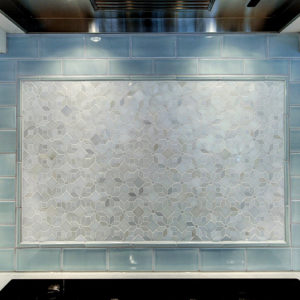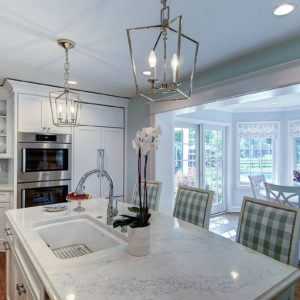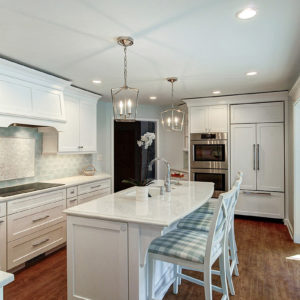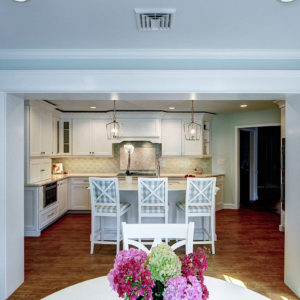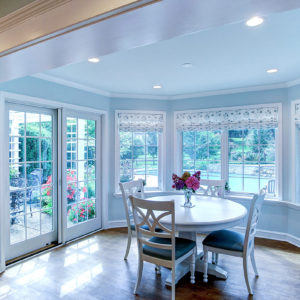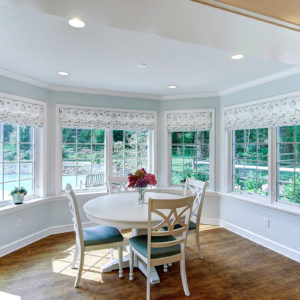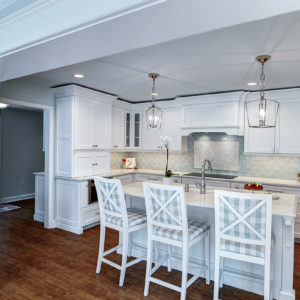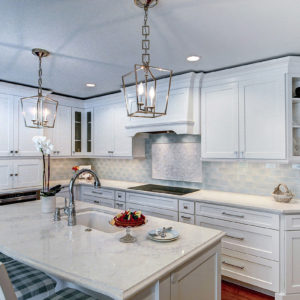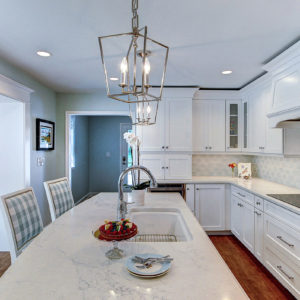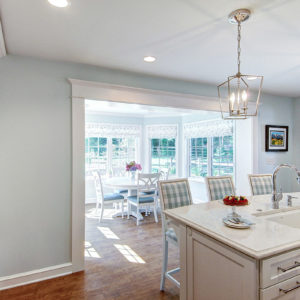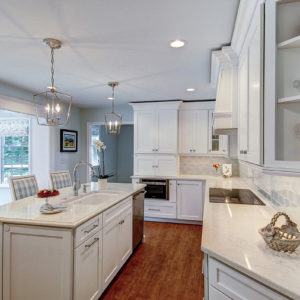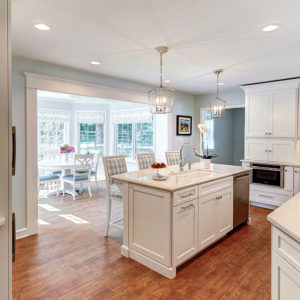Villanova Breakfast Room Addition
Project Overview
The existing kitchen was too small, space was too tight for meal prep, and there were traffic bottlenecks around the table and the side entry.The existing first-floor layout didn’t work for daily life or entertaining, and our clients also wanted to have better views of the backyard landscaping and pool. We designed and built a single-story breakfast room addition, as well as a kitchen, laundry room and side entry remodel to update how the home looks and works.
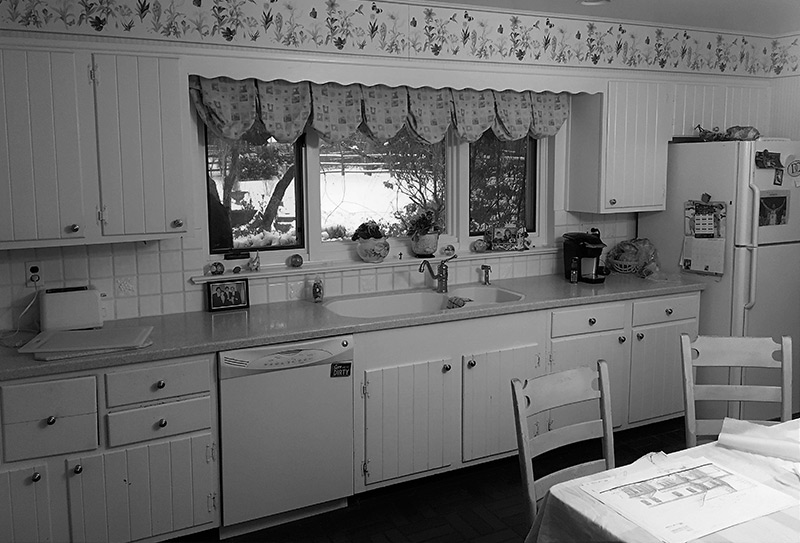
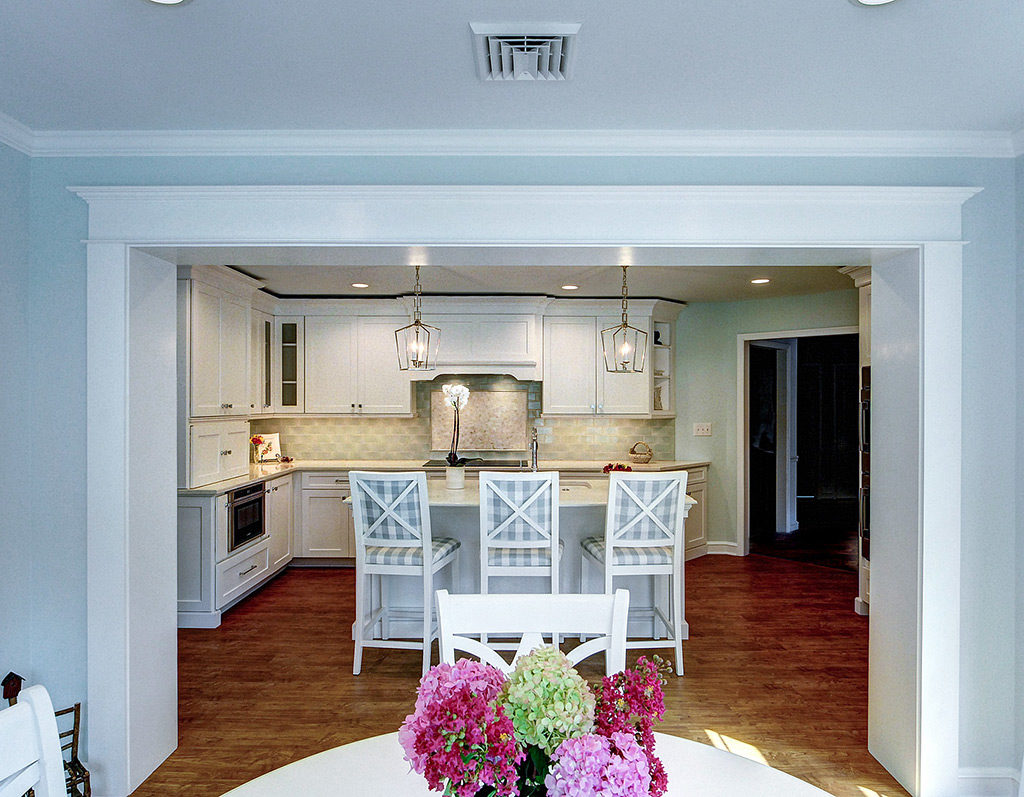
Slide for Before and After Comparison
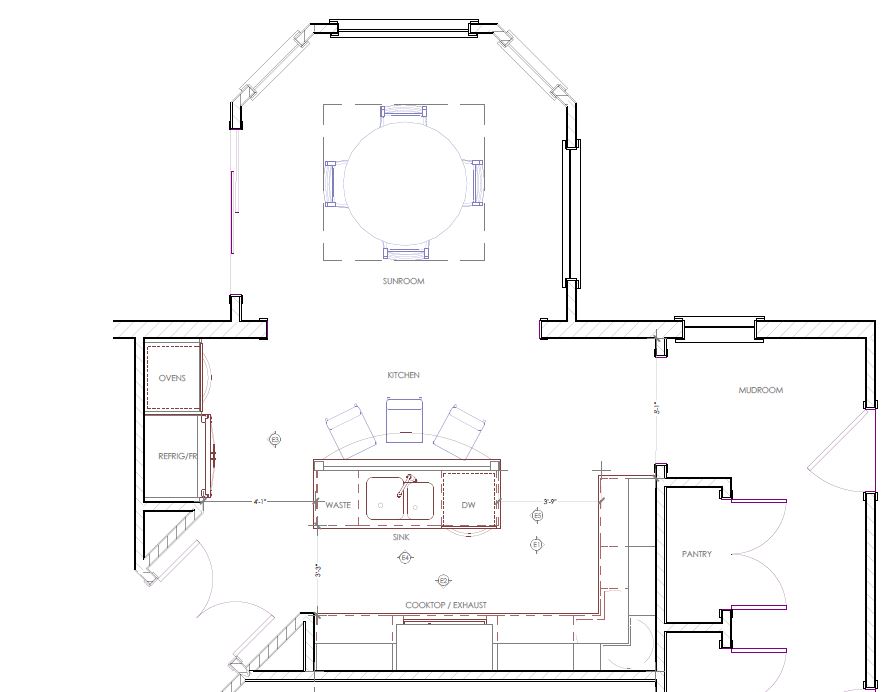
DESIGN Process
We created space for the breakfast table, freeing it from the traffic paths and workspaces of the kitchen, by building an addition. Cabinets and flooring were updated to create a more welcoming environment. The new breakfast room has windows on all sides, making it bright and inviting, as well as showcasing the view to the backyard.
From the Owners
They spent a lot of time listening to what we wanted to accomplish. They were very patient, kind, and wanted us to be happy. We love our new kitchen and breakfast room. I enjoyed making our holiday dinners and entertaining this past year.
Janine R.
Ready to start a conversation?
Let's Talk
Complete this form to share some details about what you have in mind. One of our team members will respond to your inquiry promptly.

Navigation
Contact Us
Get Connected
Copyright © 2024 Custom Craft Contractors. All Rights Reserved. | Registered PA Home Improvement Contractor 005292

