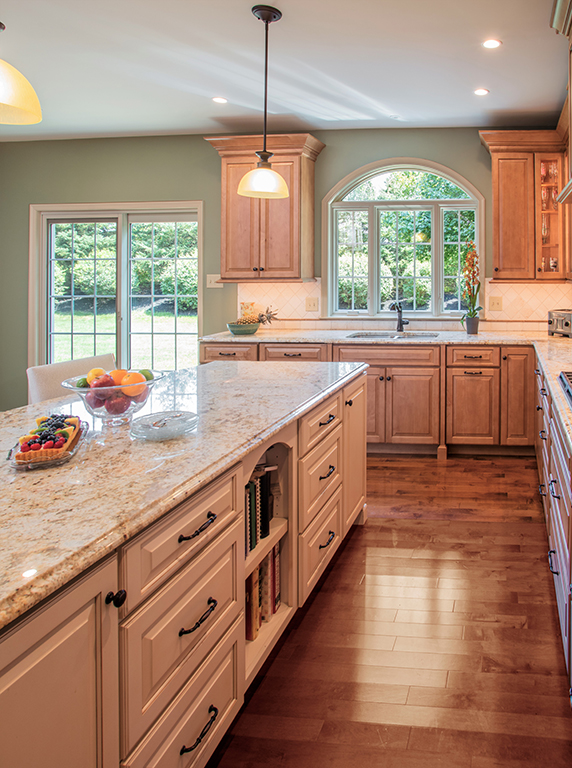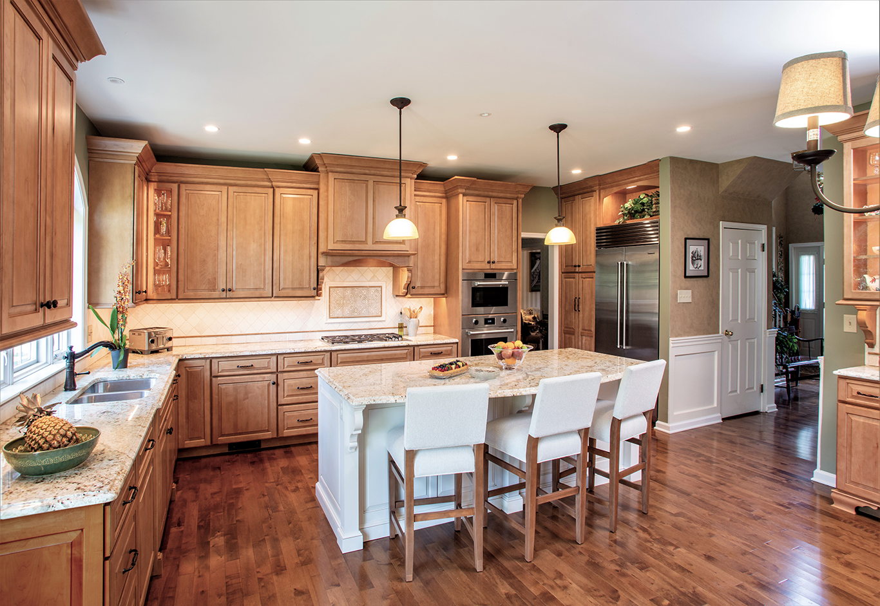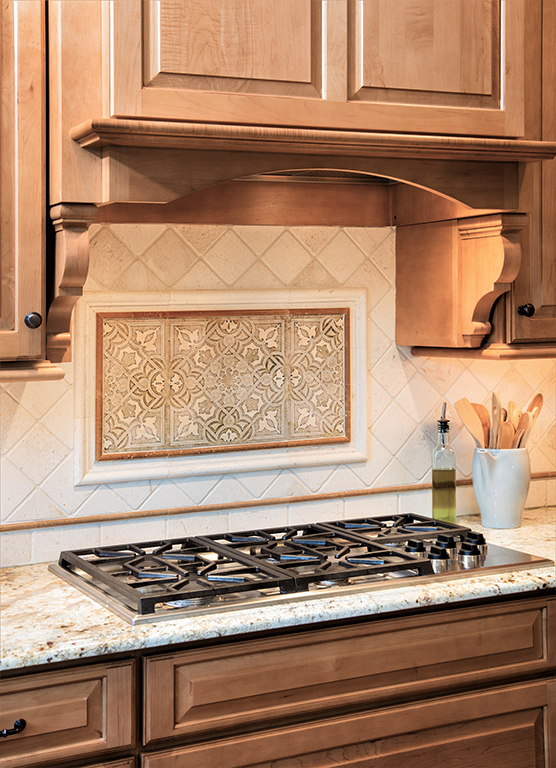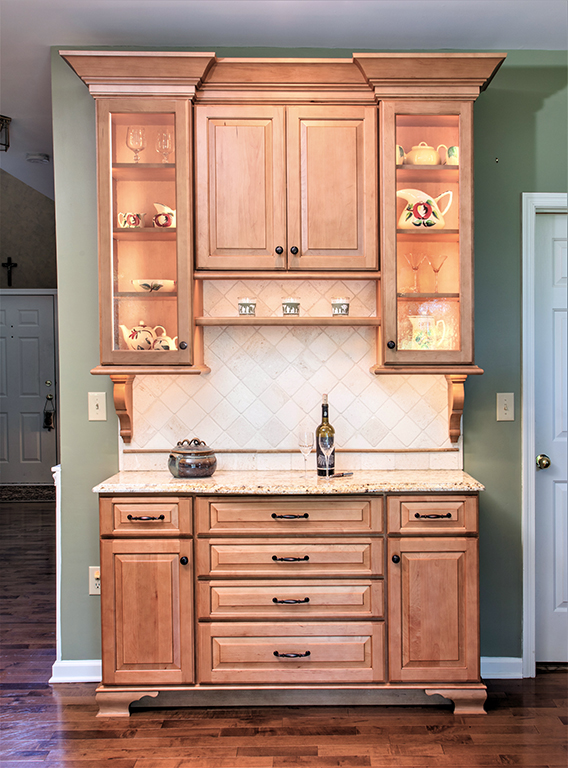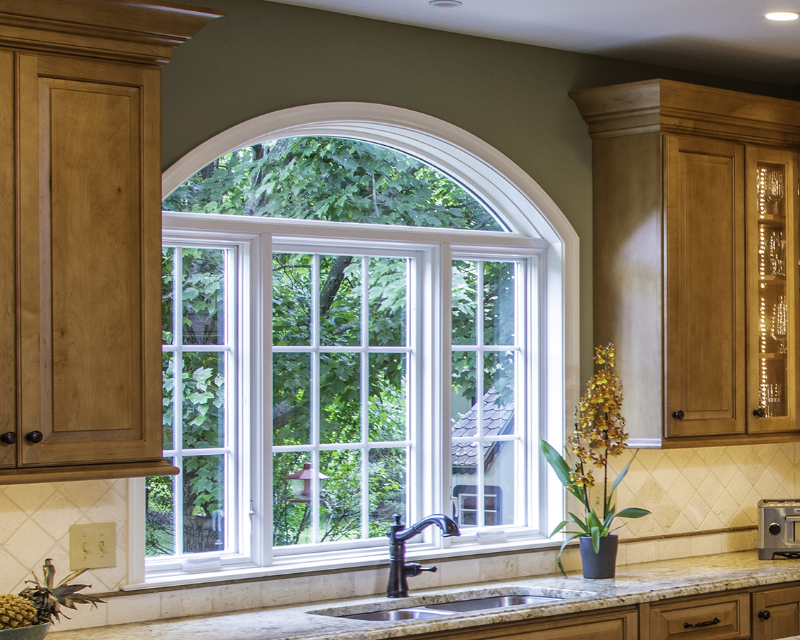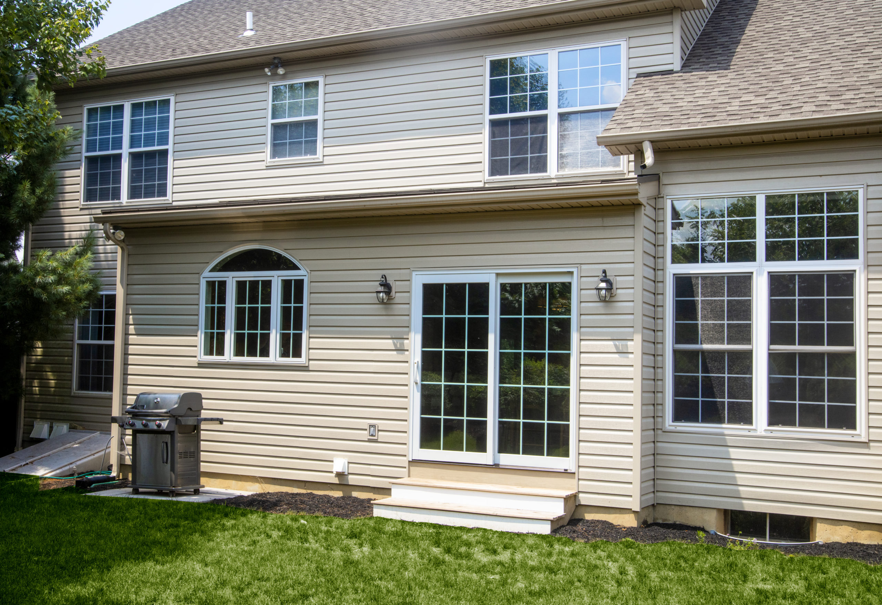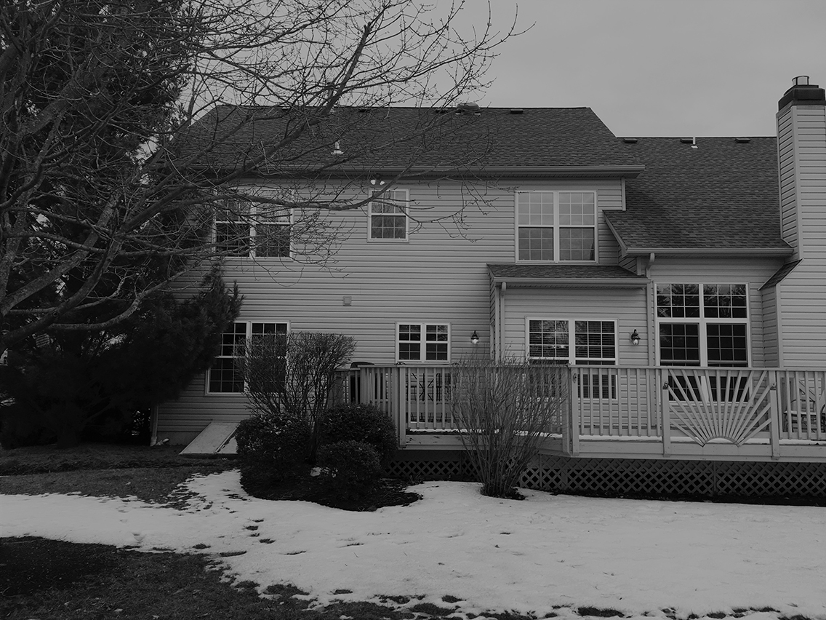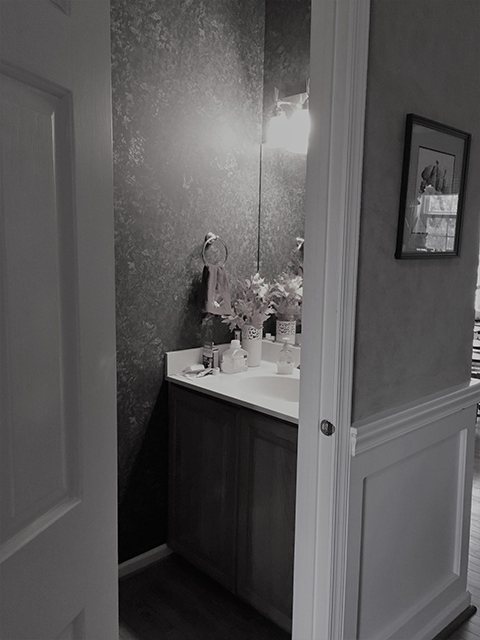Magnificent Montgomery Township Kitchen Addition
Project Overview
Our client’s original kitchen layout featured cramped pathways that lead to frequent collisions, as well as insufficient storage which forced items to be kept in other rooms. A top priority was to expand the footprint of the kitchen to accommodate a large island with seating and increase storage space. Our clients also wanted their new kitchen to have a better connection to the outdoors, as well as updated appliances.
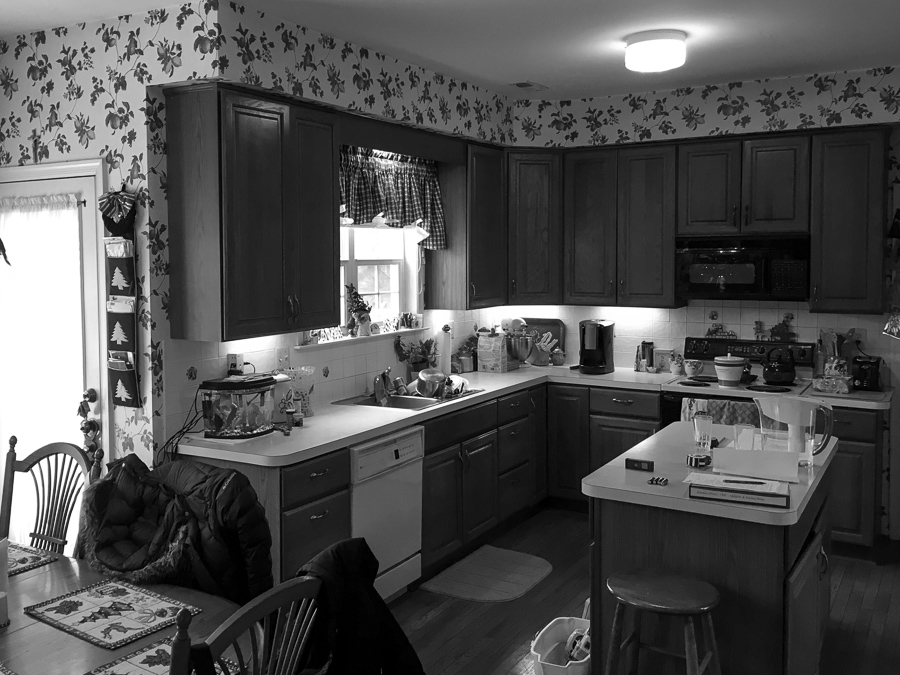
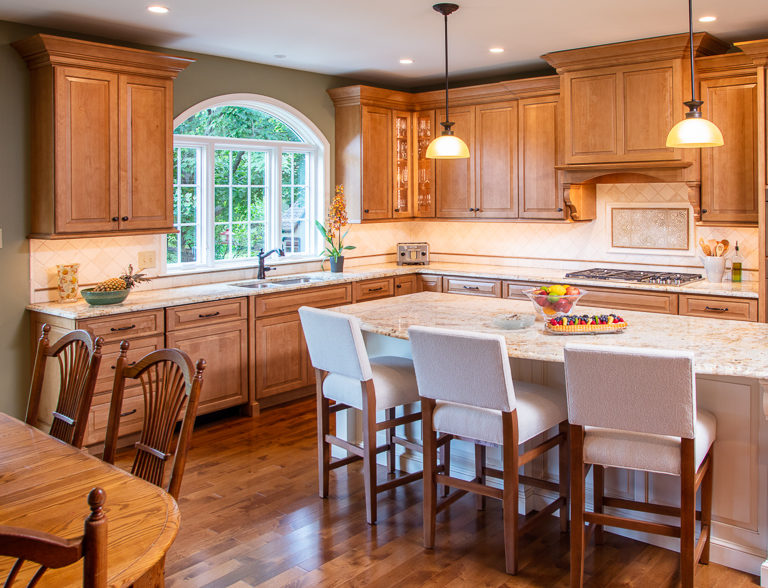
Slide for Before and After Comparison
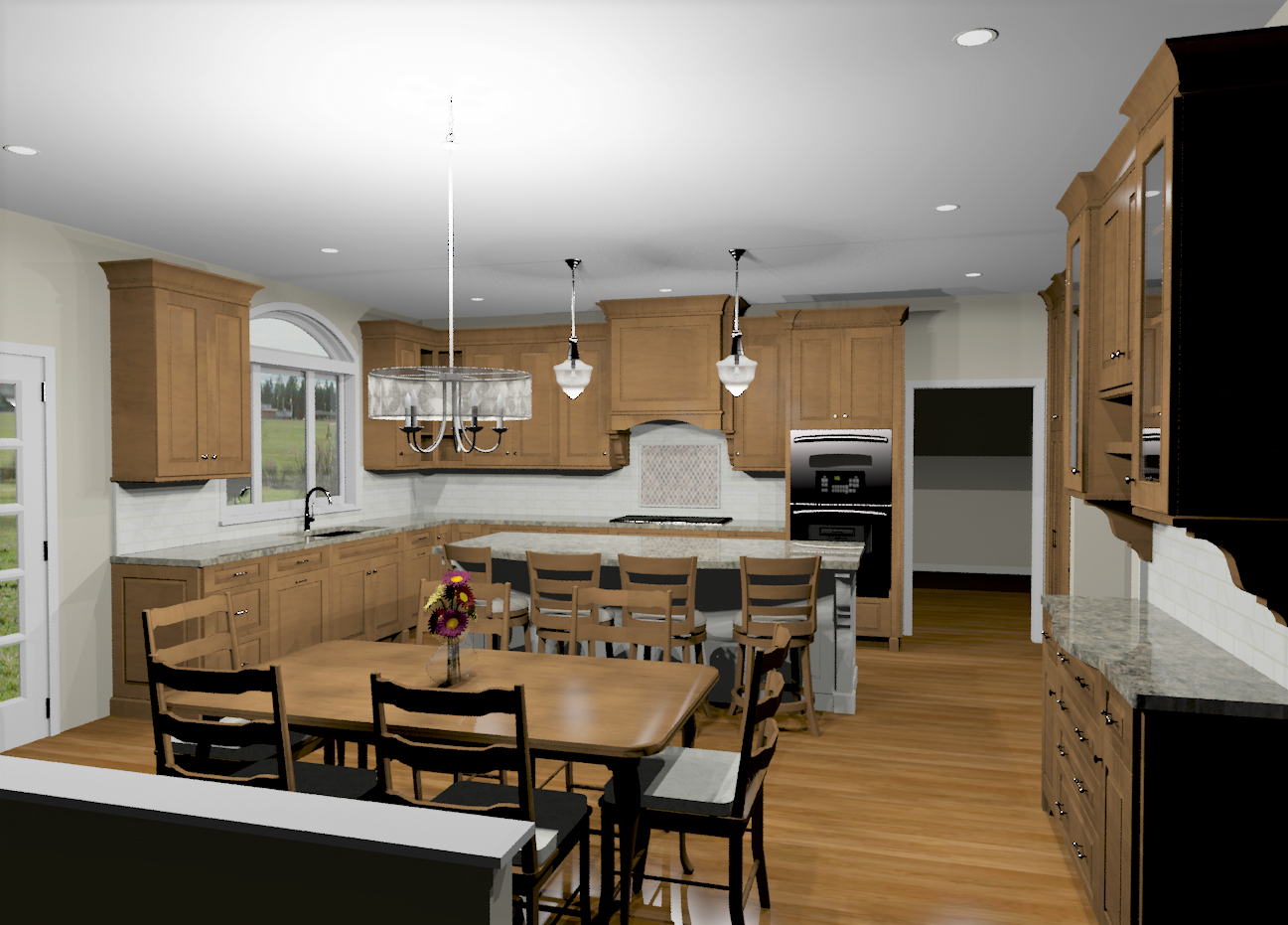
DESIGN Process
The new kitchen layout required us to remove their old deck and bump out a portion of the exterior wall. We installed custom Kahle’s Kitchen cabinets throughout, including a pantry around the refrigerator. The large island has seating for four, making it a great place to congregate with family and friends. We also installed new windows with an arched transom to allow a better view into the backyard. Our clients are now happy to host friends and family in their new space.
From the Owners
“From the start, [Custom Craft] were proactive in communicating with us about the project. We never had to chase them down. They followed-up with us immediately and that set the tone for the entire project. We feel like we’re on vacation every time we walk into the space.”
Ready to start a conversation?
Let's Talk
Complete this form to share some details about what you have in mind. One of our team members will respond to your inquiry promptly.

Navigation
Contact Us
Get Connected
Copyright © 2025 Custom Craft Contractors. All Rights Reserved. | Registered PA Home Improvement Contractor 005292

