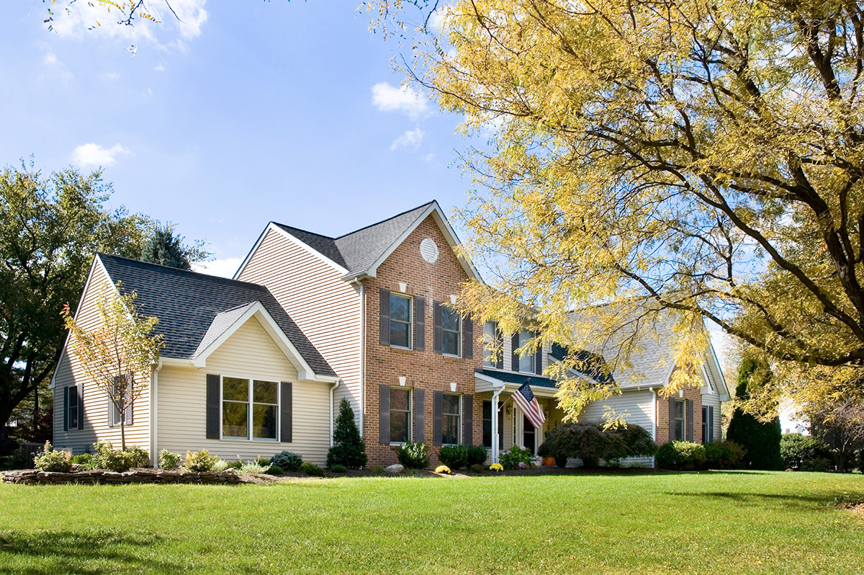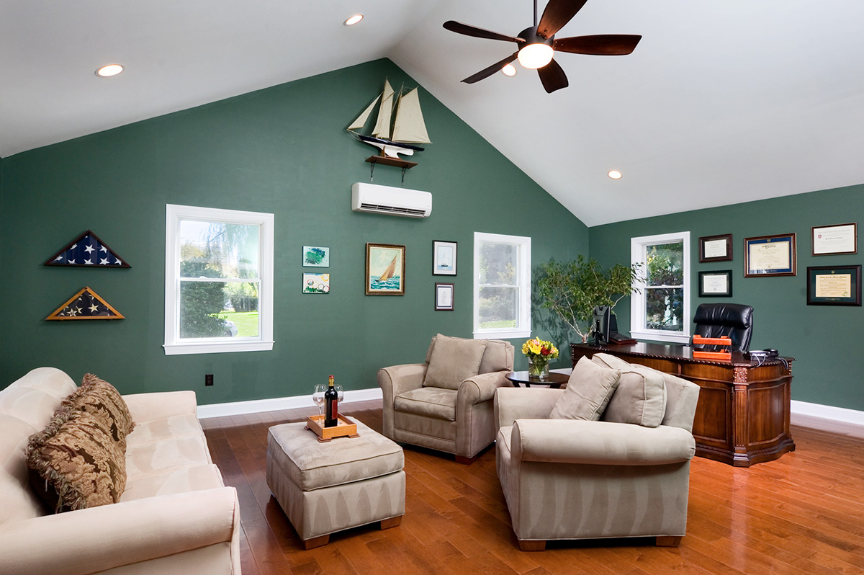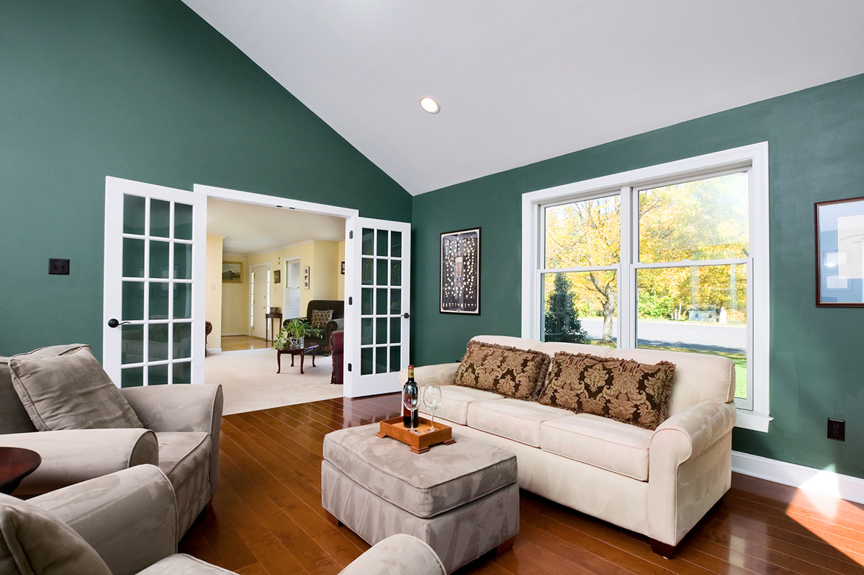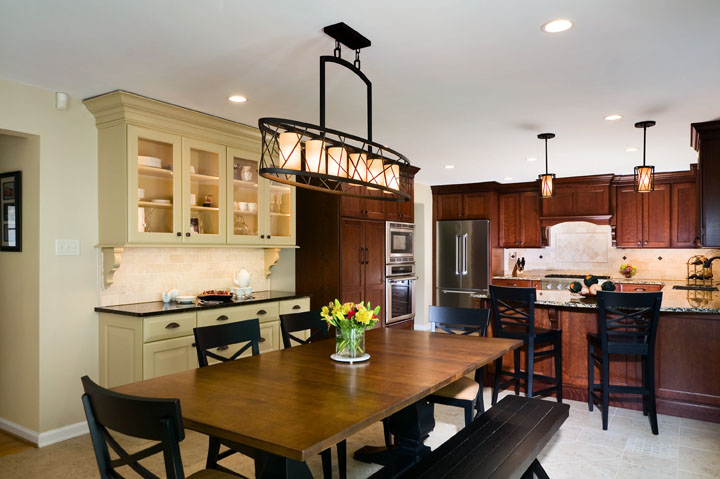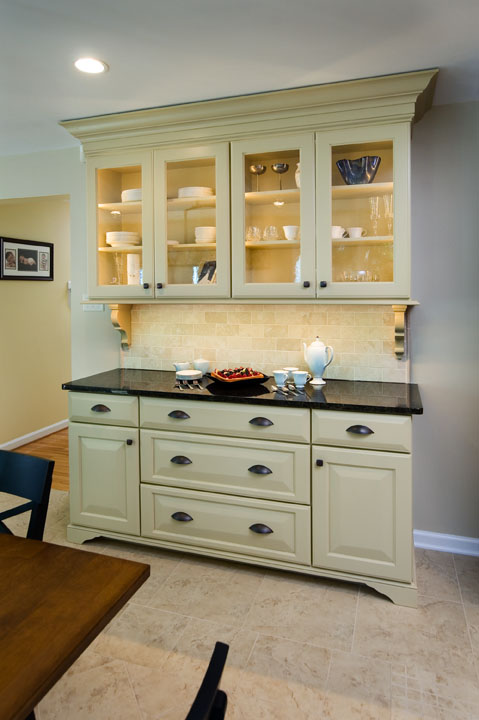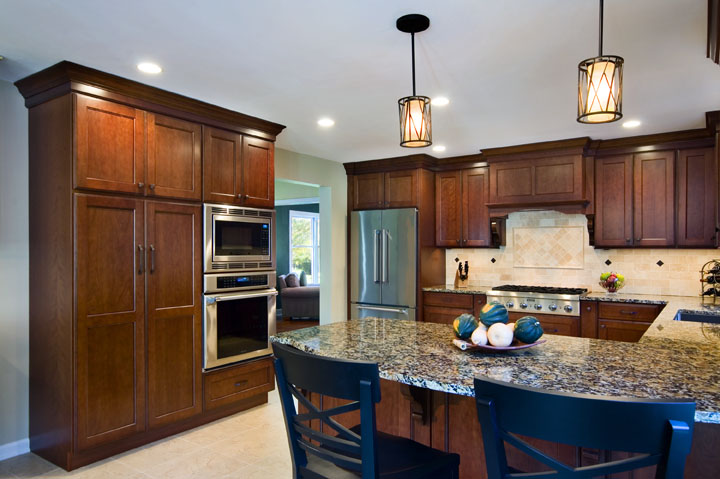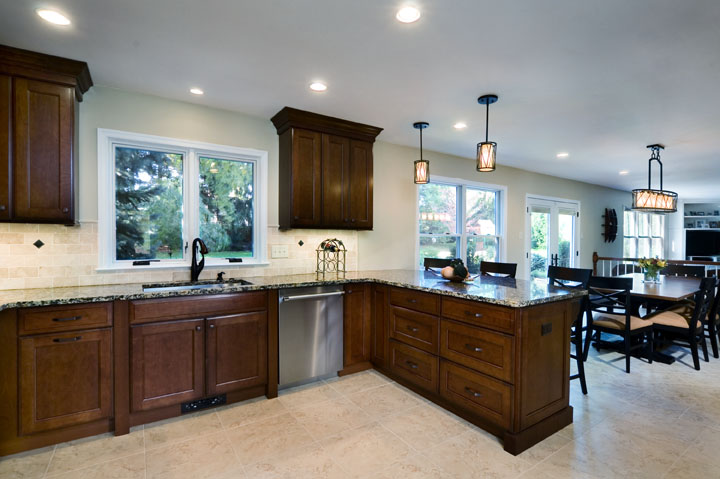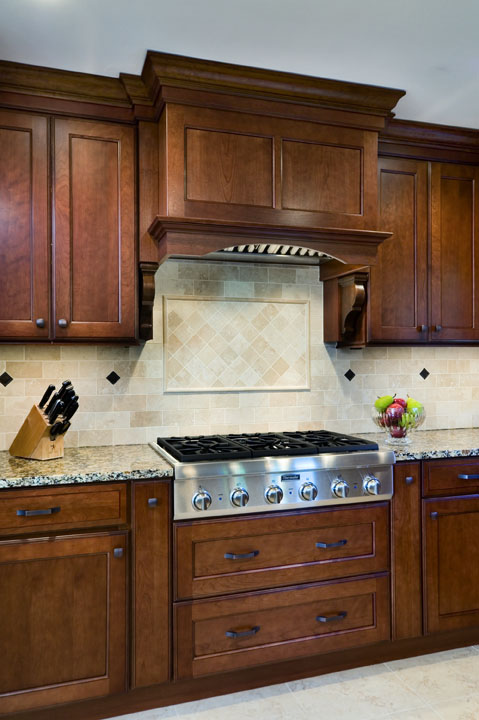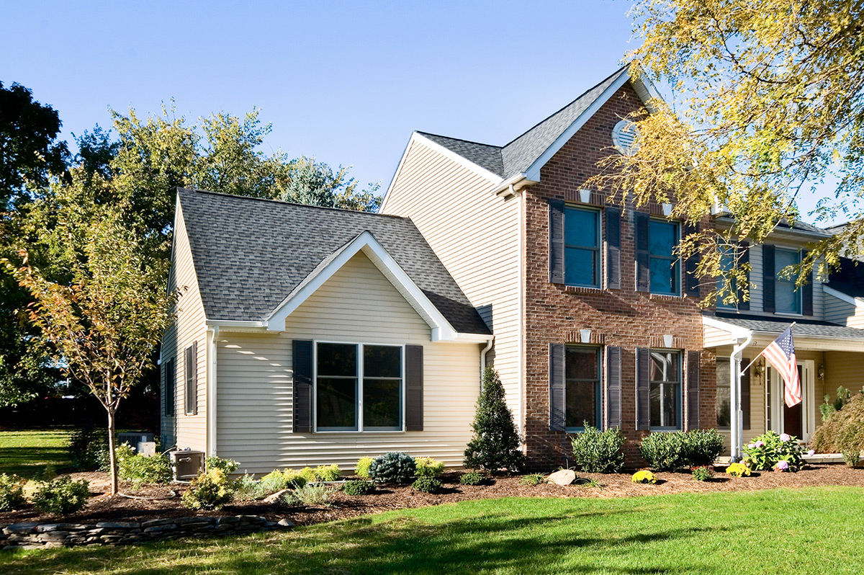North Wales Office Addition & Kitchen Renovation
Project Overview
Our clients needed a dedicated home office, and a complete remodel of their kitchen, which was dated aesthetically and didn’t function for the way they lived and entertained. The dining room was also small. We designed a new open floorplan, with a larger kitchen that flows into the dining room and took over room from the old family room. The new office and library is accessed through the living room, has an open soaring ceiling. We took care to unite the exterior finishes so that the new room looks like it’s always been a part of the home.
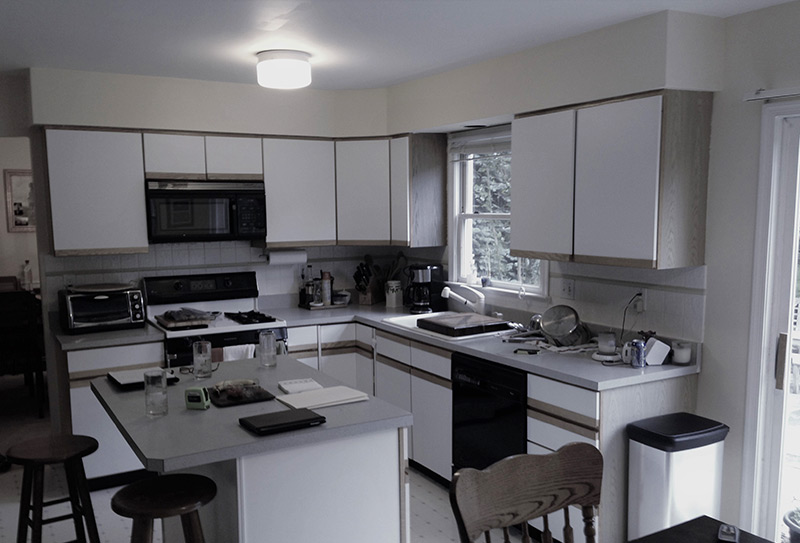

Slide for Before and After Comparison
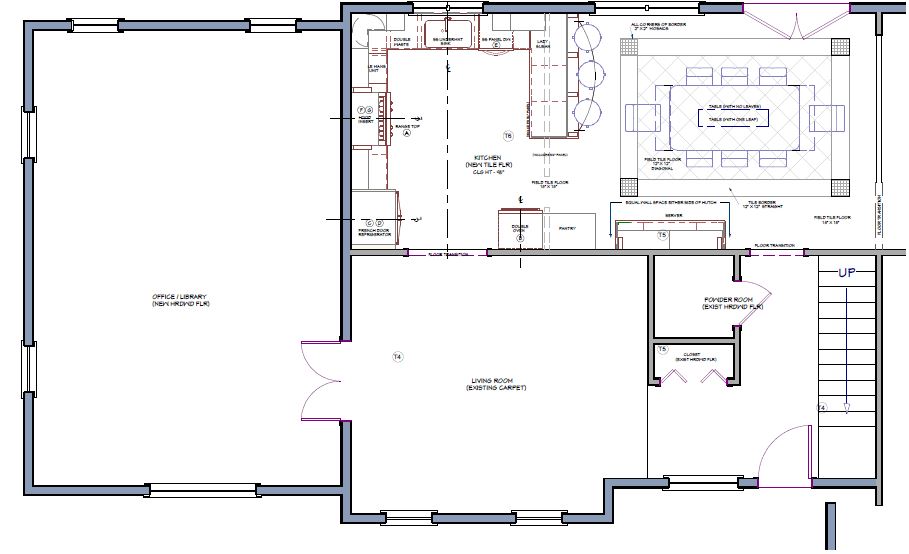
DESIGN Process
The new kitchen layout was designed to improve the work areas, traffic flow, and storage. The new island and peninsula are perfect for casual, family dining and snacking. All finishes were updated with new wooden cabinets, natural stone counters, and an undermount sink and faucet. New tile is in the kitchen, and the office has hardwood. The office is heated and cooled by it’s own mini-split HVAC system.
From the Owners
Not only did they incorporate many ‘needs’ into the design, they also helped us understand and think about aspects that we never considered. The estimate they gave us at the beginning of the project was correct … to the penny. Absolutely NO cost overruns. Two years on, we still get compliments on the kitchen and office. If it’s any indication, we are looking to use CC for additional work that we are going to do on our house.
J.P. & Katrina N.
Ready to start a conversation?
Let's Talk
Complete this form to share some details about what you have in mind. One of our team members will respond to your inquiry promptly.

Navigation
Contact Us
Get Connected
Copyright © 2025 Custom Craft Contractors. All Rights Reserved. | Registered PA Home Improvement Contractor 005292

