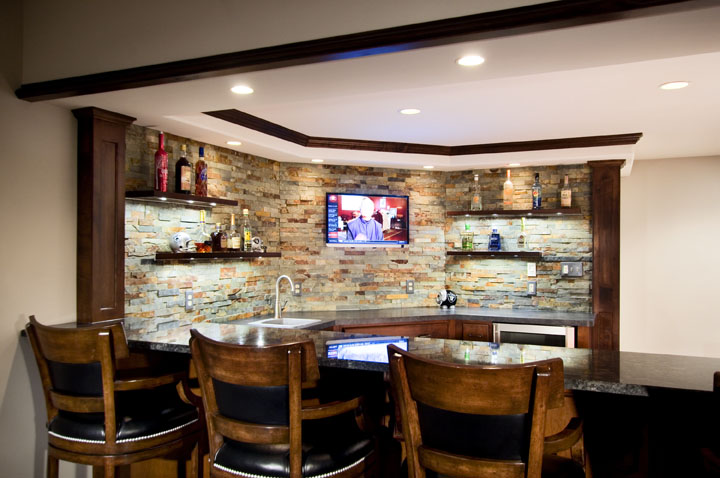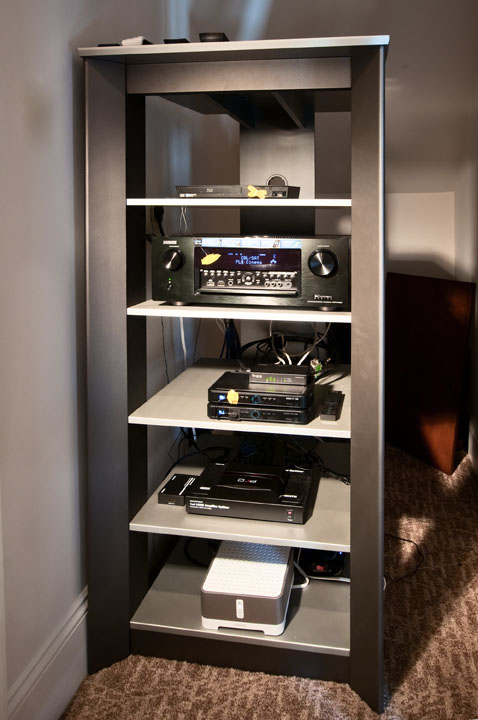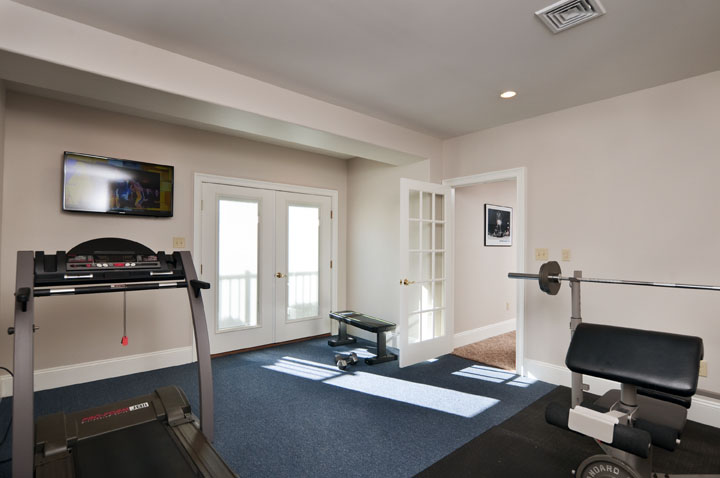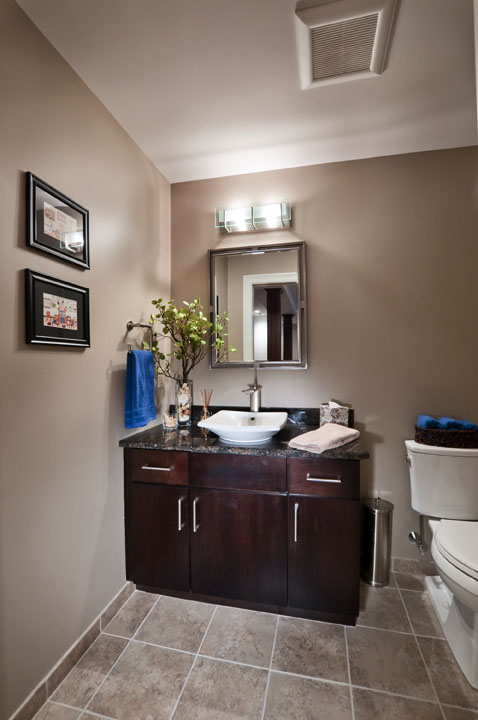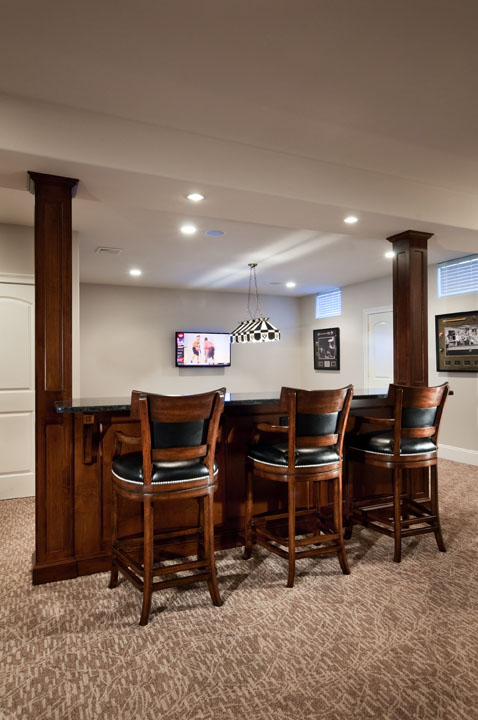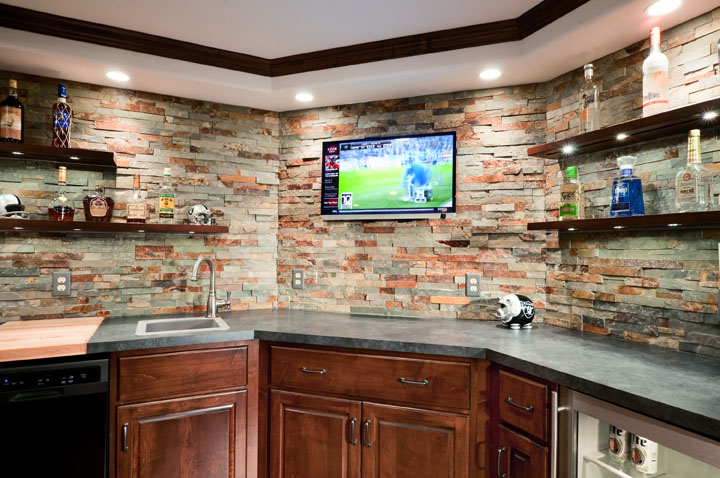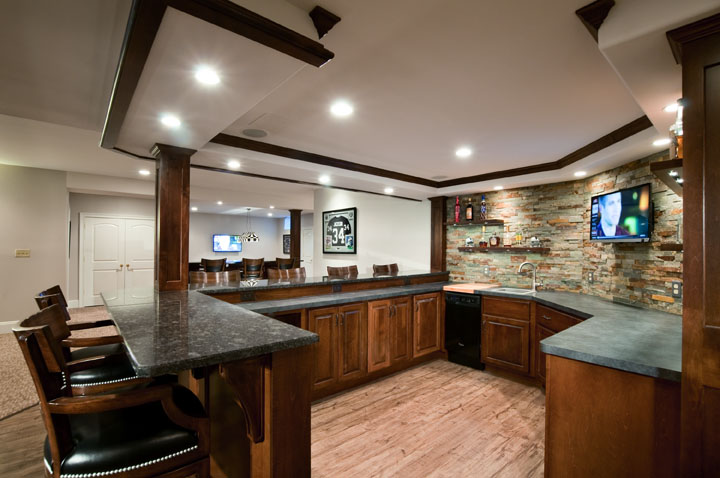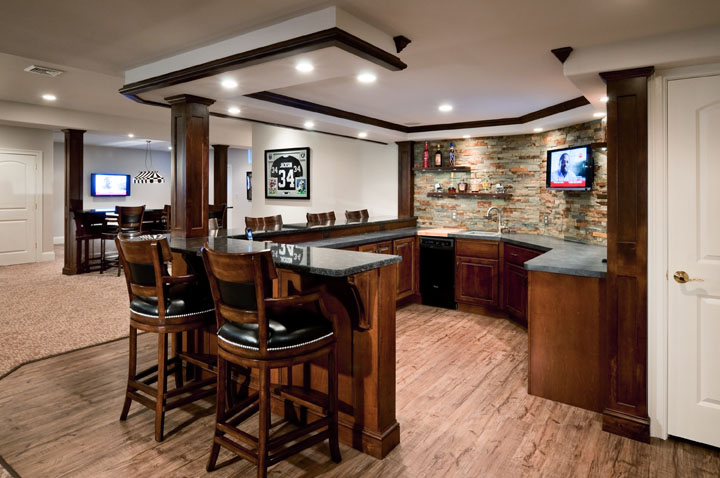FAN-tastic Basement Remodel in Schwenksville
Project Overview
Avid football fans, our clients had long dreamed of creating the ultimate space for watching games with friends in their unfinished walk-out basement. Their wish list included a wet bar, billiards area, a comfortable lounging area — for watching a game, a movie, or gaming — as well as a bath for convenience, and an exercise area.
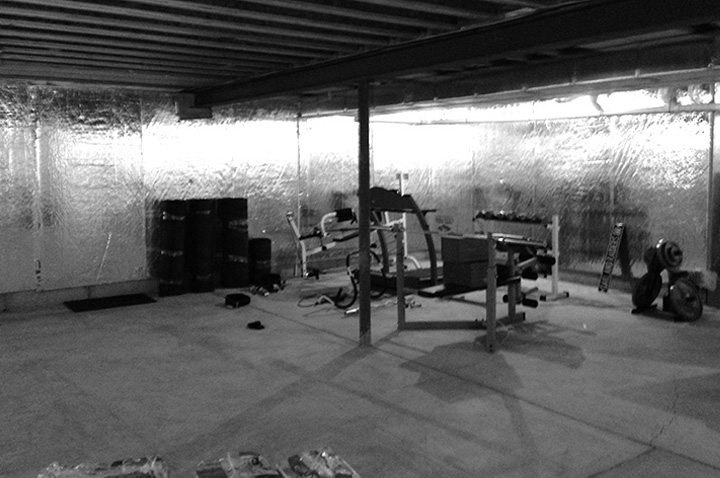
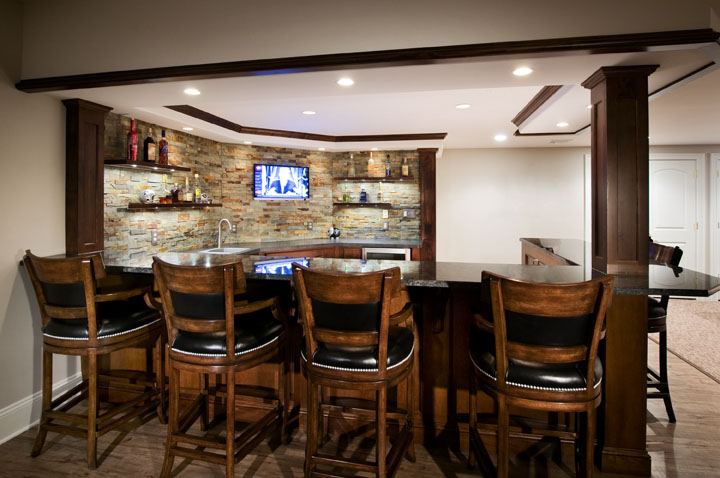
Slide for Before and After Comparison
DESIGN Process
We designed and built a pub-style wet bar with plenty of seating, hardwood cabinetry for storage, and counter-to-ceiling stone backsplash with open shelving and built-in LED lighting. The billiards area is set off by a half wall topped with a bar counter, with additional seating. The comfy hangout area is also separated by a half wall, while the fitness room has a door for privacy and quiet. We built a closet to house all the electronic components, so each zone with a TV can be independently operated without the clutter and cables. The basement ceiling has speakers embedded in multiple zones, which are wired via hidden conduit to the television and music systems in the closet.
From the Owners
The design they did completely surpassed our expectations with what we wanted and thought it would look like. The architectural design was phenomenal. The other piece that I really liked was that I could call at any time and if someone didn’t pick up the phone immediately, they would get back to me via email. I never felt like I didn’t know what was going on, it was really good.
Shaun & Sherri H.
Ready to start a conversation?
Let's Talk
Complete this form to share some details about what you have in mind. One of our team members will respond to your inquiry promptly.

Navigation
Contact Us
Get Connected
Copyright © 2025 Custom Craft Contractors. All Rights Reserved. | Registered PA Home Improvement Contractor 005292


