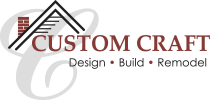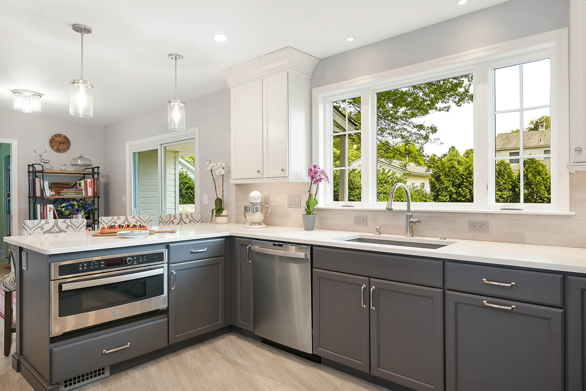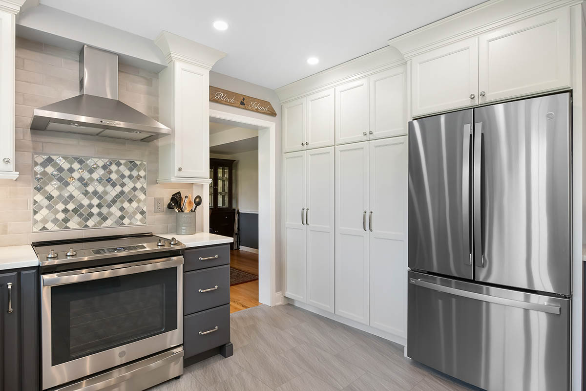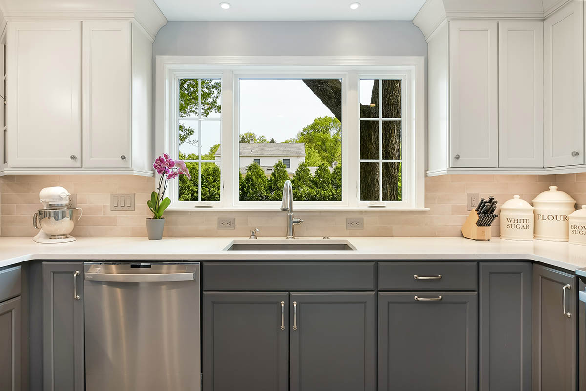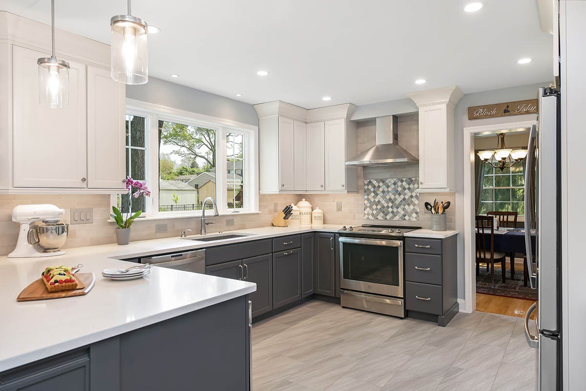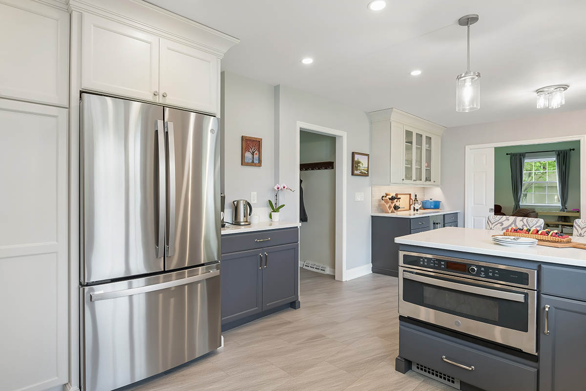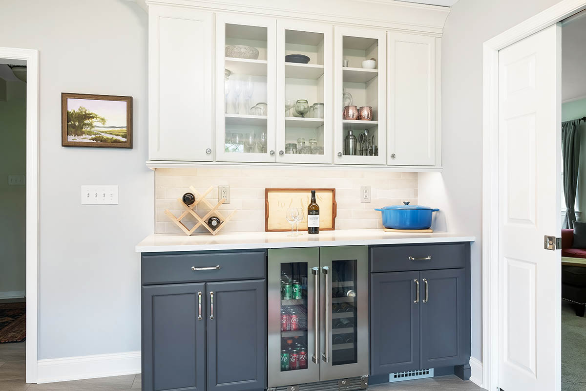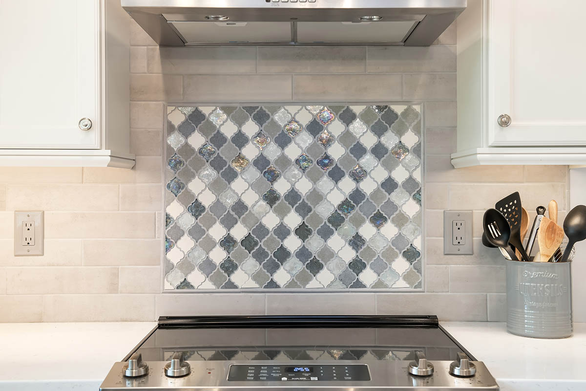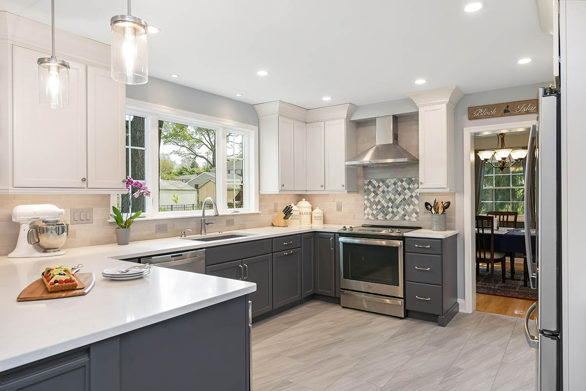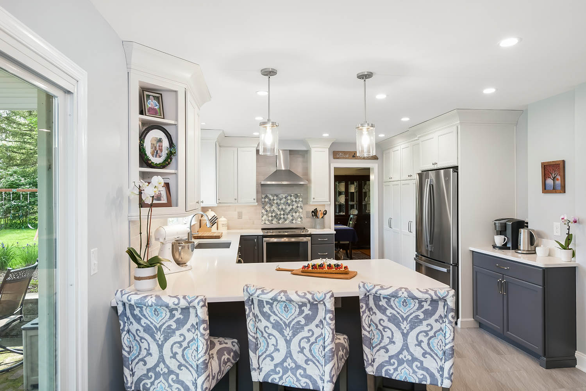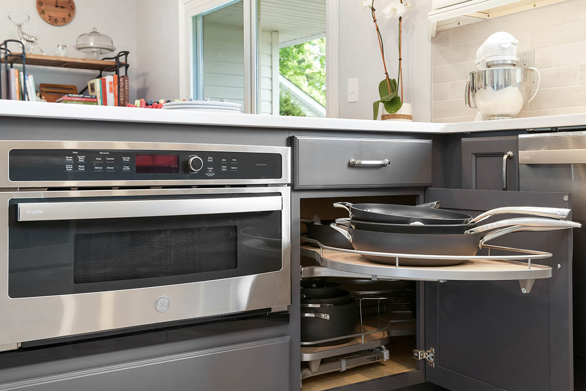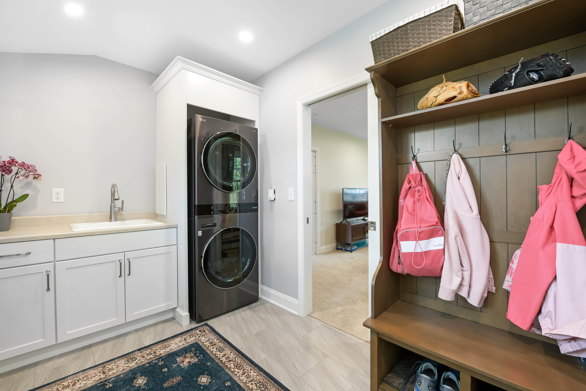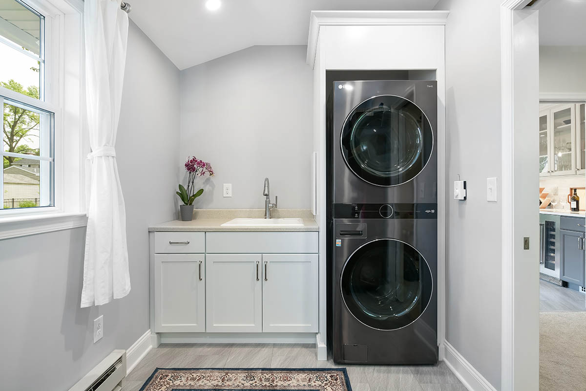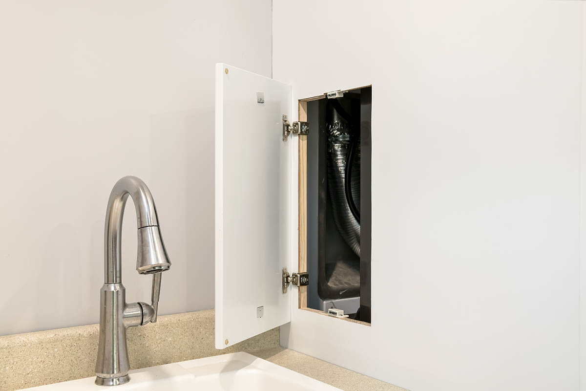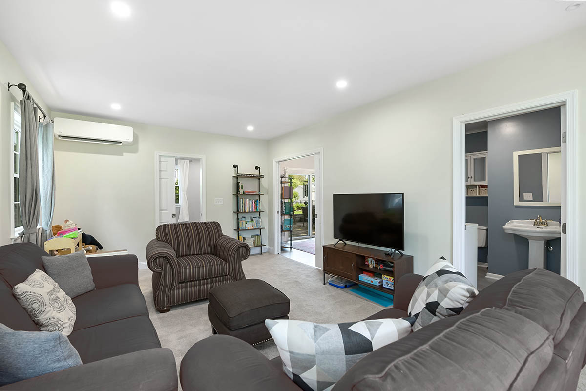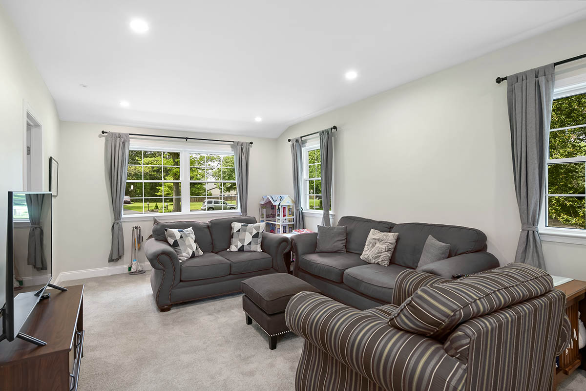Blue bell kitchen, family room, & mudroom
Project Overview
Better storage, flow, and seating in Blue Bell
Our clients’ kitchen had an awkward layout and was too small for more than one person to use at once. Not only do the homeowners like to cook together, they also have frequent visitors and enjoy socializing while making dinner, so a bigger space with better flow was a must. Most of the time they preferred sitting down in their dining room to eat, but they hoped their new kitchen would have space for some informal seating as well.
While they love to cook, these clients did not enjoy the frequent runs to the basement where they had to keep dry ingredients due to lack of storage. Furthermore, the existing bathroom opened up right into the heart of the home, which was not ideal.
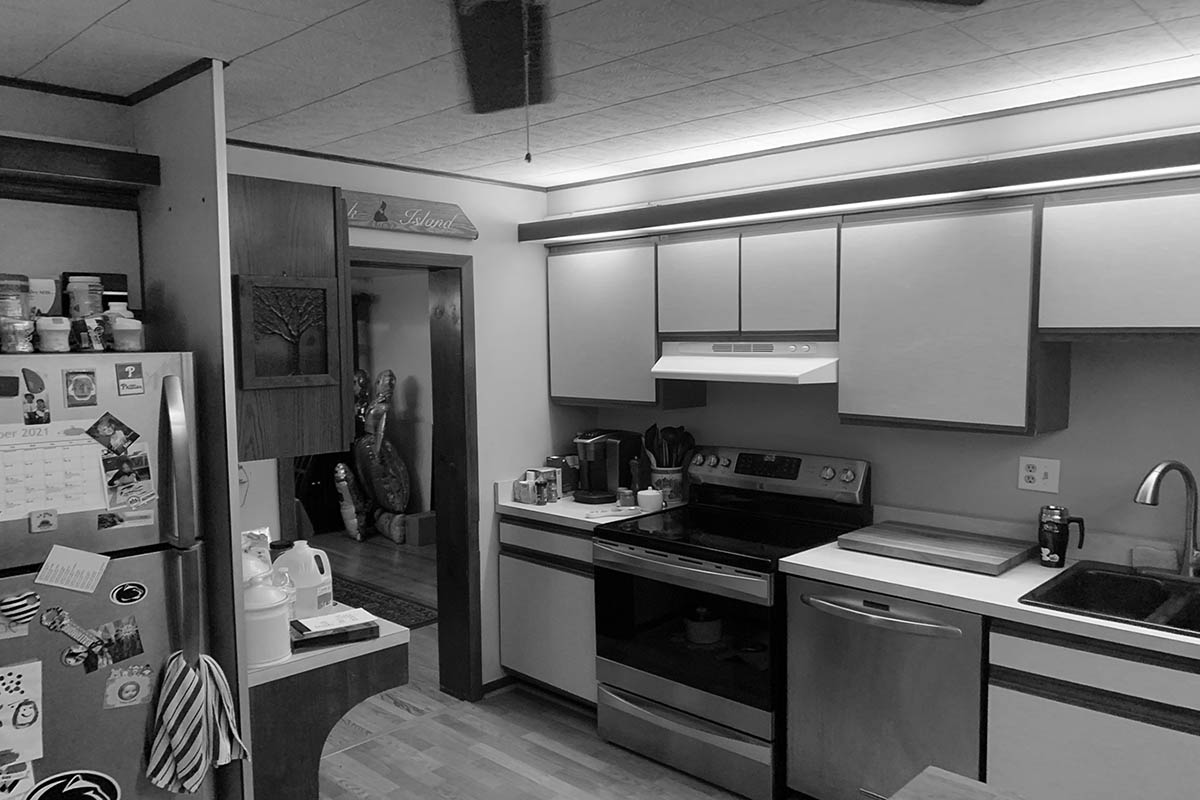
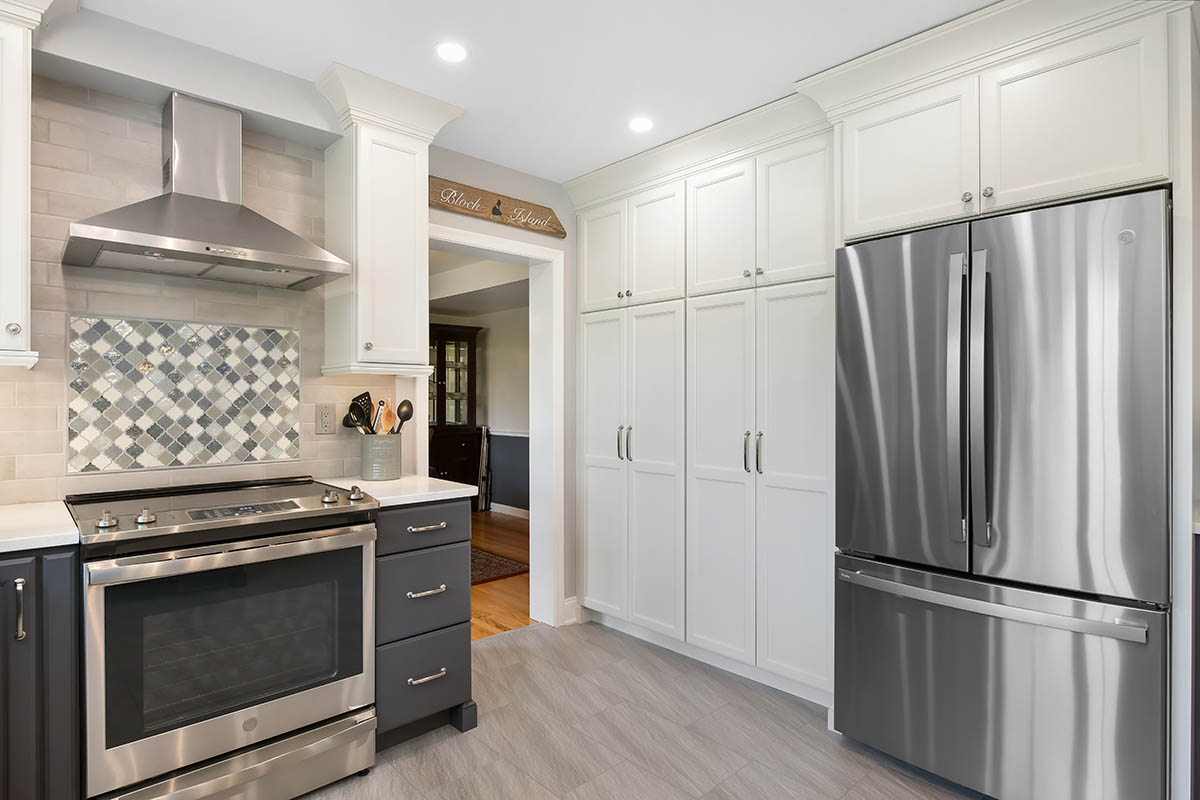
Slide for Before and After Comparison
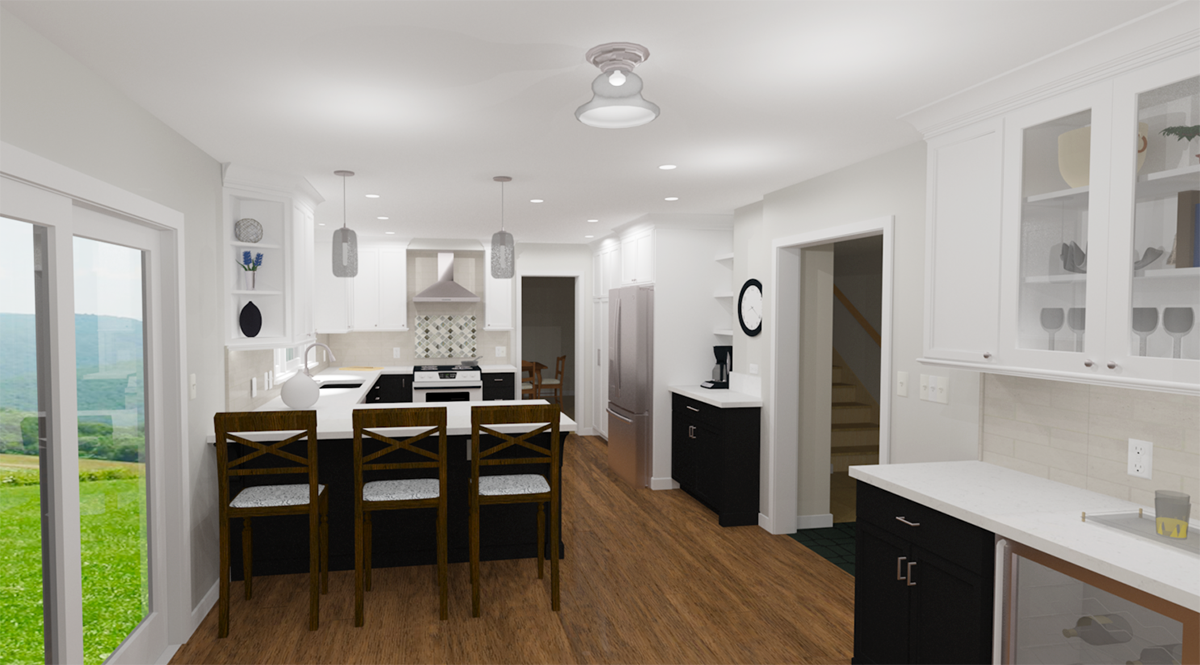
DESIGN Process
The kitchen’s new footprint, layout, and plumbing did wonders to improve circulation. With their newfound space, there was room for a peninsula that would provide seating for three as well as additional pull-out storage for bulky pots and pans.
Along with the peninsula, there was also room for a beverage station complete with a wine fridge. Now their guests can easily help themselves to a cocktail or other refreshment without causing congestion. If they’re more in the mood for a hot beverage, a coffee station is set up nearby with everything they need.
Across from the beverage station, the new sink sits in front of the window that looks out into the backyard, so children can be easily supervised from inside. The surrounding 3 x 12 subway tile looks clean and elegant, and continues over to the adjacent wall where it meets up with a stunning mosaic accent tile.
From the Owners
We could not be more pleased with our experience with Custom Craft from start to finish. My husband and I decided to renovate and expand our kitchen and convert our one-car garage into a new family room and mudroom/laundry room. We met with numerous design/build firms and architects. Mike came to our home, toured the space, listened to what we wanted to do, what our spending range was, and told us that he was confident that Custom Craft could do what we wanted inside of our budget.
Overall, we would give Custom Craft more than five stars if we could. Everyone involved in the project from start to finish was easy to work with, responsive, and truly cared about the finished product. They completed the project on time and on budget and we could not be happier!
-Jon M.
Ready to start a conversation?
Let's Talk
Complete this form to share some details about what you have in mind. One of our team members will respond to your inquiry promptly.

Navigation
Contact Us
Get Connected
Copyright © 2025 Custom Craft Contractors. All Rights Reserved. | Registered PA Home Improvement Contractor 005292
