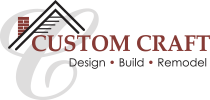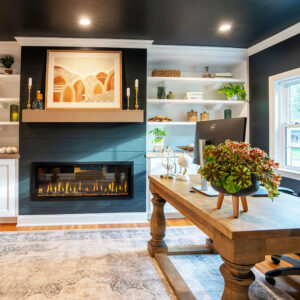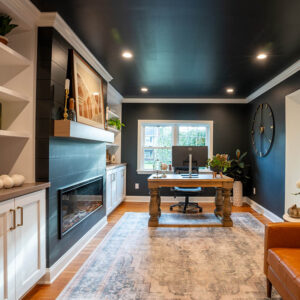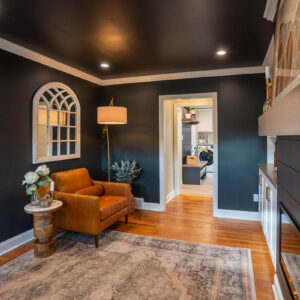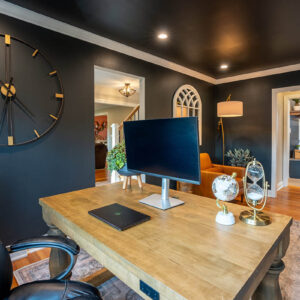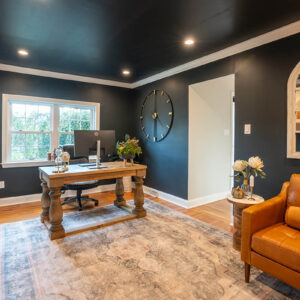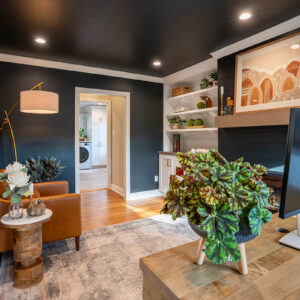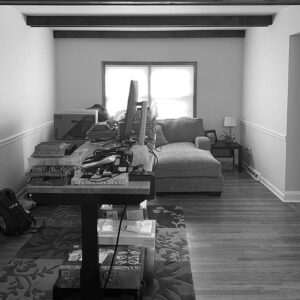Bold & Beautiful Plymouth Meeting Home Office
Project Overview
After several years of living in their house, this Plymouth Meeting family decided it was time for some much-needed updates to their 1980s-era home. To keep a cohesive look on their first floor, they chose to dive into three projects all at once: the kitchen, laundry room, and home office.
Other than the desk and computer, there wasn’t much about their current office that distinguished it from any other room in the house. These homeowners wanted to move beyond mere function and create a unique, inviting space where they could keep organized and focused while maintaining a unified look with the rest of the house.

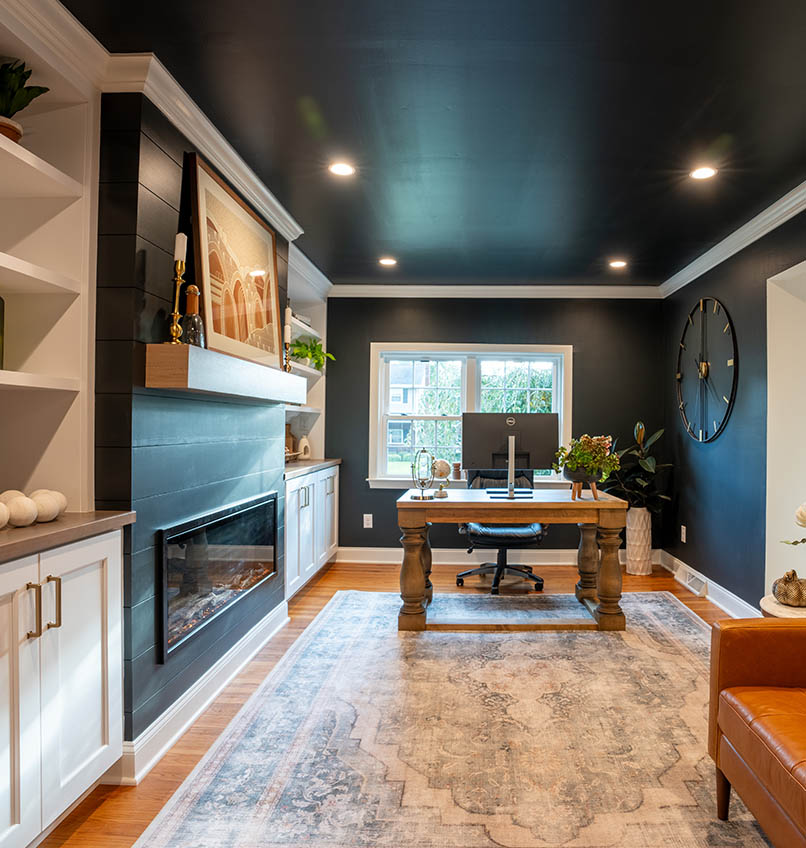
Slide for Before and After Comparison
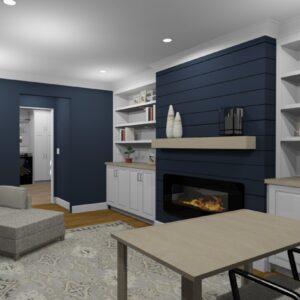
DESIGN Process
The stand-out design feature in this room is the striking contrast between the dark walls and ceiling and the white trim and built-in shelves. While this was a bold choice, the end result is both eye-catching and welcoming.
The room also features a cozy electric fireplace mounted into a shiplap wall and adorned with a simple but stunning floating shelf mantel that warms up the room in every way. On either side of the fireplace, built-in shelving provides lots of storage for books, games, and other office supplies to keep the room tidy and organized.
Ready to start a conversation?
Let's Talk
Complete this form to share some details about what you have in mind. One of our team members will respond to your inquiry promptly.

Navigation
Contact Us
Get Connected
Copyright © 2024 Custom Craft Contractors. All Rights Reserved. | Registered PA Home Improvement Contractor 005292
