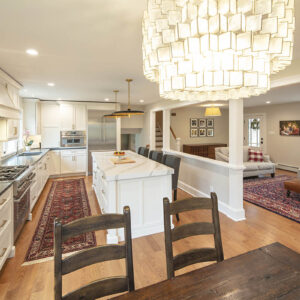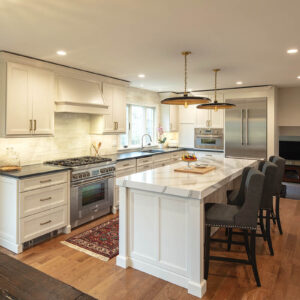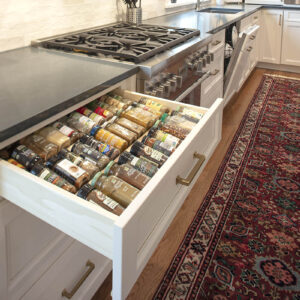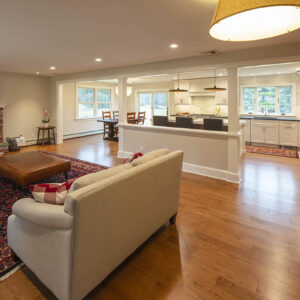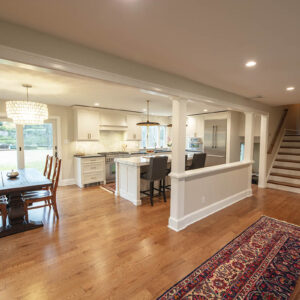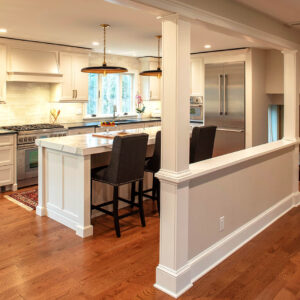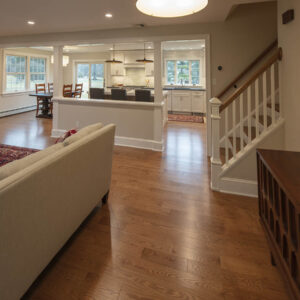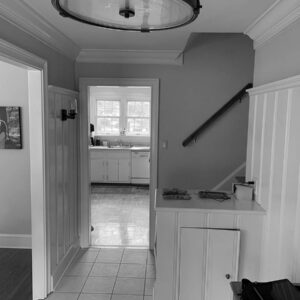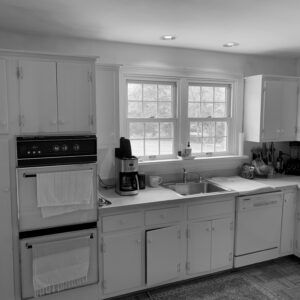Breaking down walls in lower gwynedd
Project Overview
This Lower Gwynedd family loves spending time together and entertaining — two vital considerations as they made plans to remodel their home’s kitchen, dining room, and living room.
The existing floor plan compartmentalized every room. The kitchen was especially isolating since it was too small for guests to visit while homeowners prepared meals and completely cut off from the action in the family room. Furthermore, keeping an eye on the kids while preparing meals was impossible.
While the family didn’t want a cavernous open-concept layout, they hoped to help the rooms flow into each other and be part of a connected whole.
Finally, the overabundance of millwork and outdated wall treatments certainly provided character, but not necessarily the type they wanted.
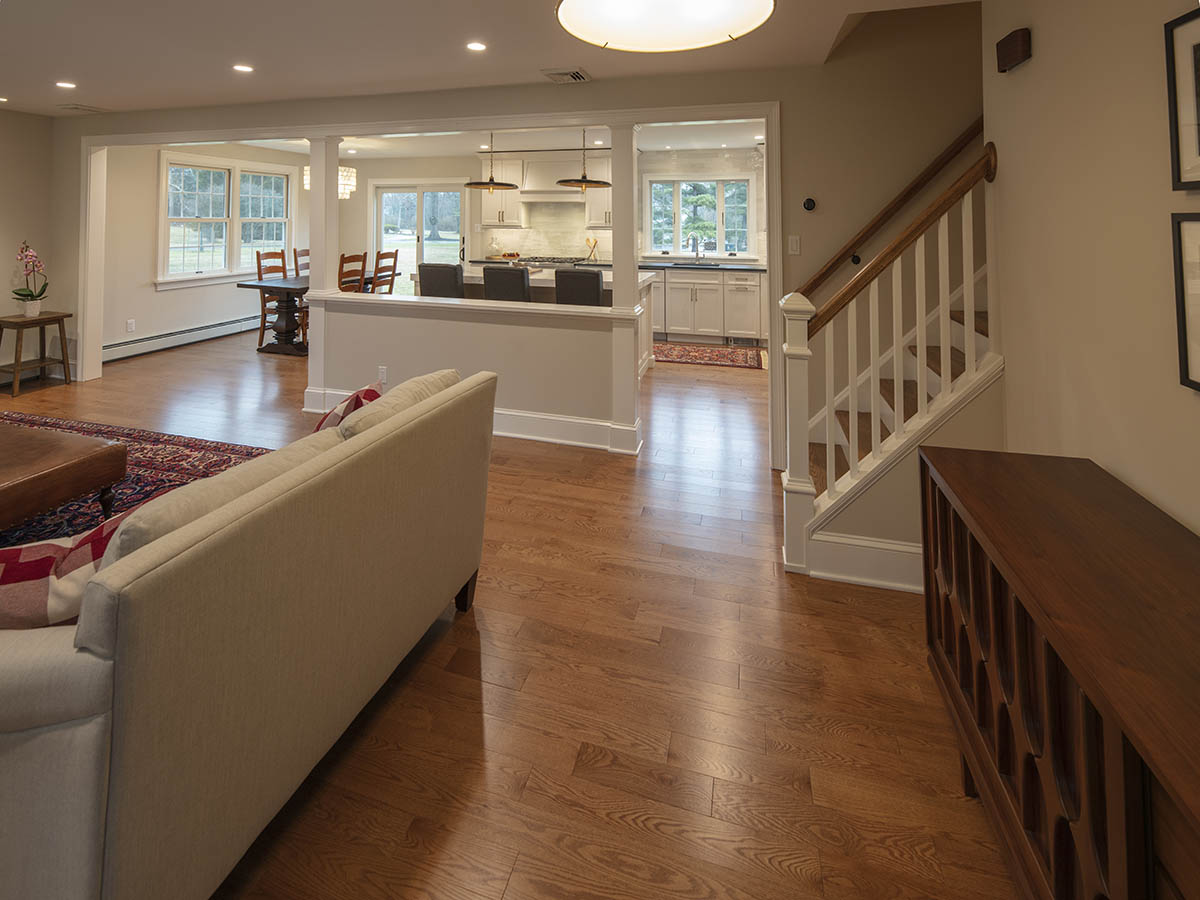
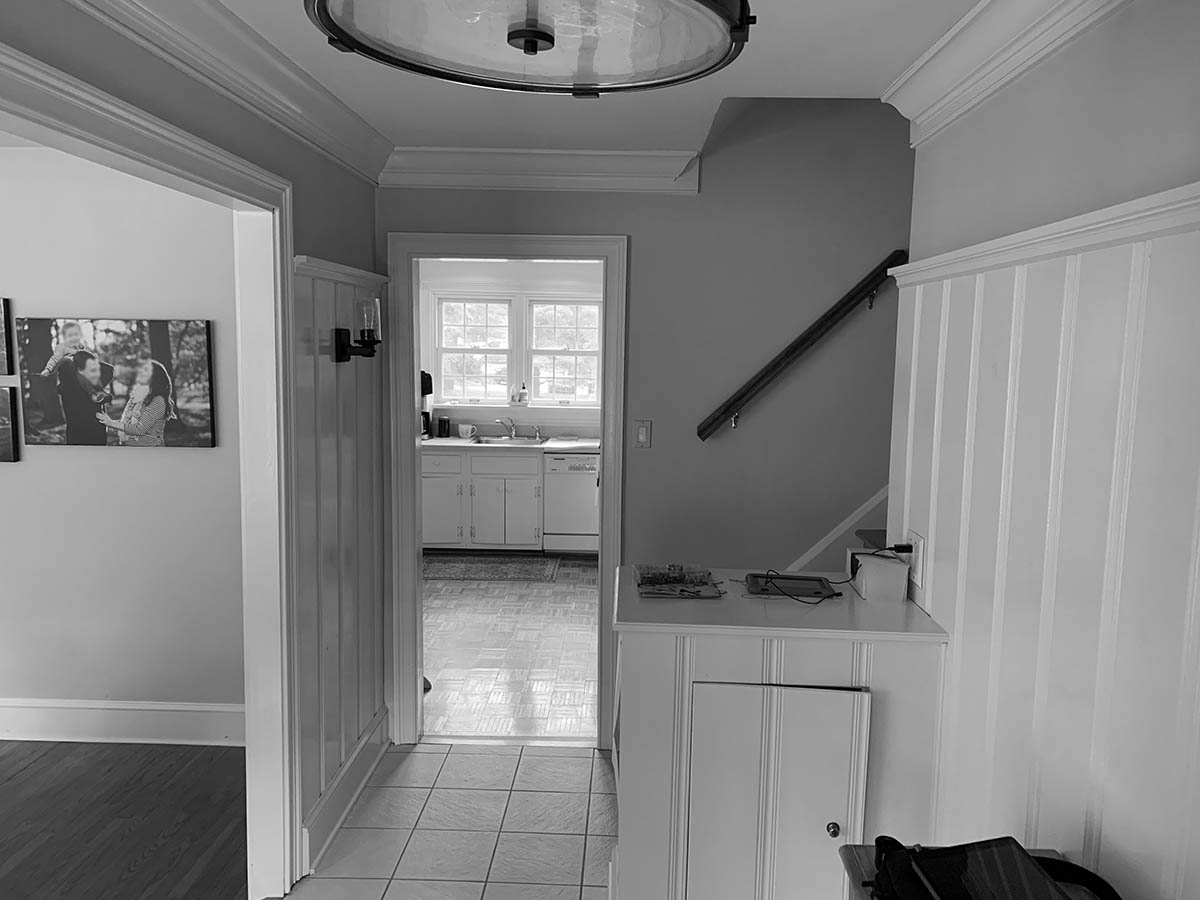
Slide for Before and After Comparison
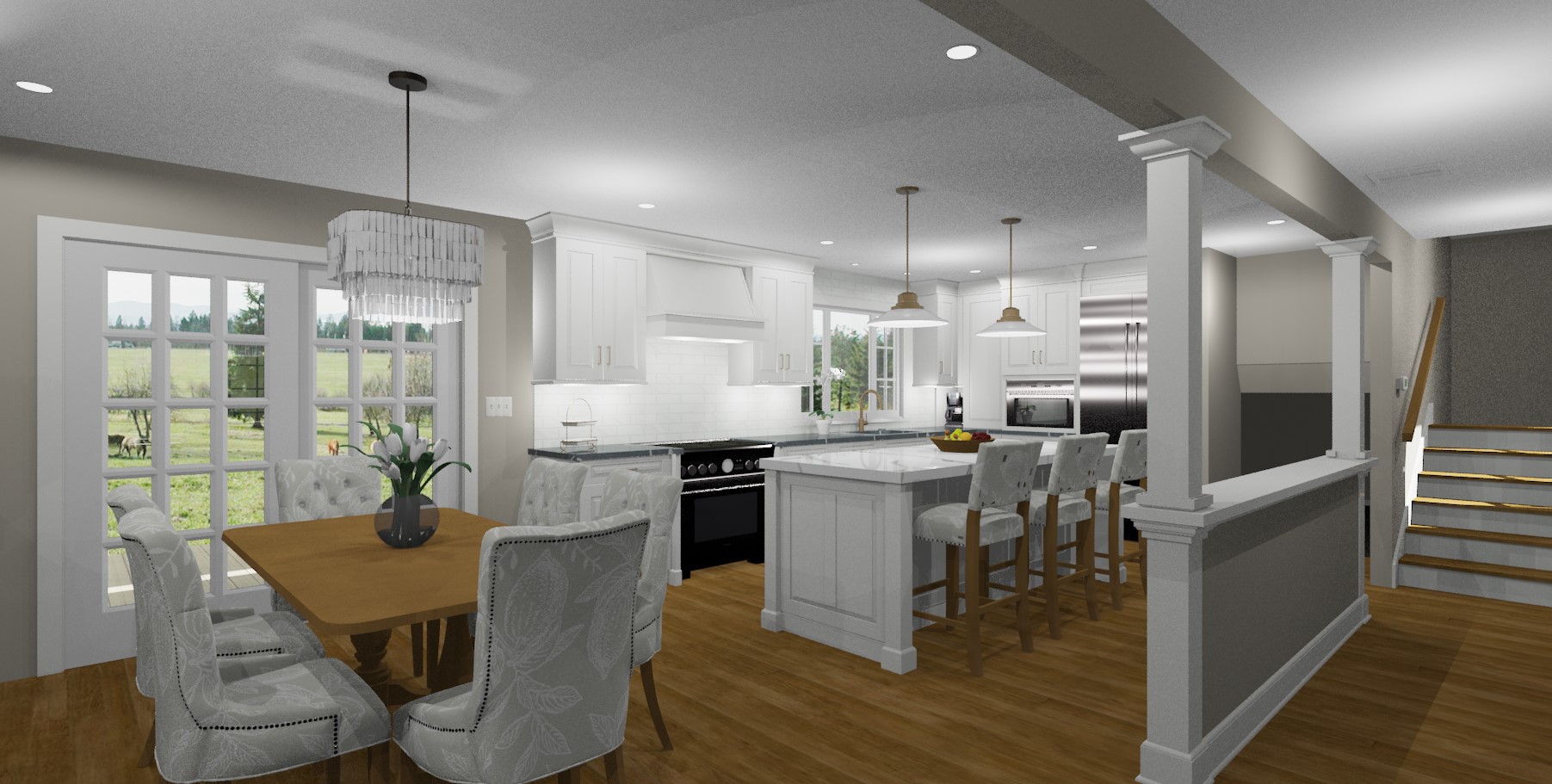
DESIGN Process
This project began by taking down two walls on the first floor. Removing the wall between the living room and foyer added square feet to the living room, making it perfect for visiting and enjoying the fireplace. Eliminating the wall between the kitchen and dining room left room for an expansive kitchen island that provides additional counter space and storage.
Besides its great functionality, the new kitchen island is also a beautiful focal point. The extra thick countertop is eye-catching and offers a striking contrast to the dark countertops around the base. Other statement pieces include the elegant, angled range hood that keeps their new kitchen smoke and odor-free, convenient workstation sink, and honey bronze hardware — a perfect touch against the updated white cabinets. The cabinets and the glazed ceramic tile backsplash continue to the ceiling for a classic, modern look.
Ready to start a conversation?
Let's Talk
Complete this form to share some details about what you have in mind. One of our team members will respond to your inquiry promptly.

Navigation
Contact Us
Get Connected
Copyright © 2024 Custom Craft Contractors. All Rights Reserved. | Registered PA Home Improvement Contractor 005292

