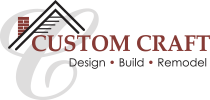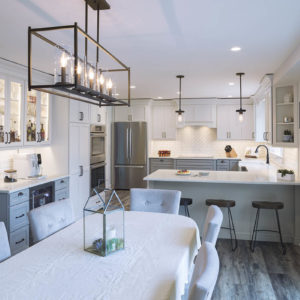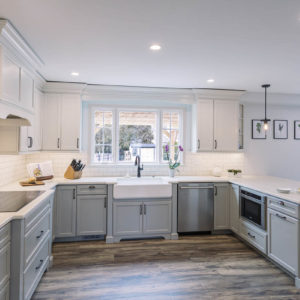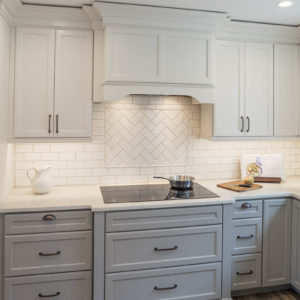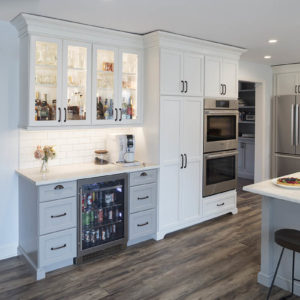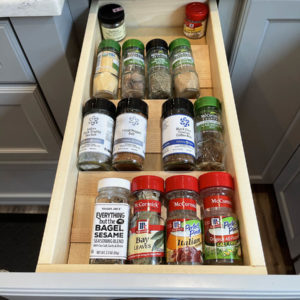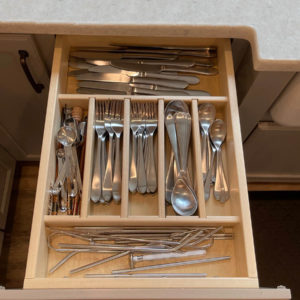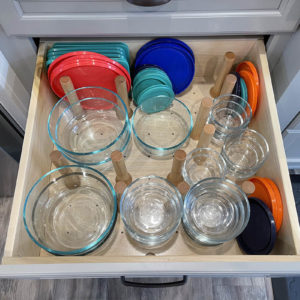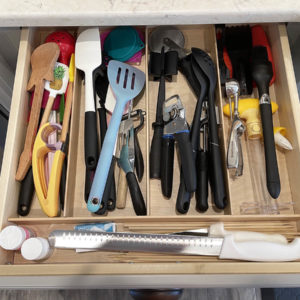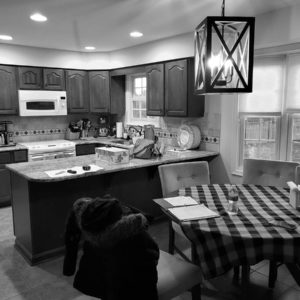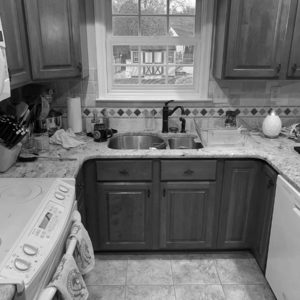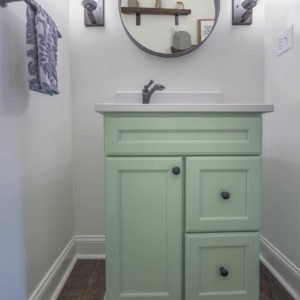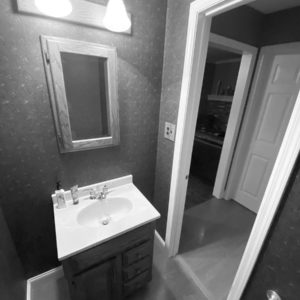Charming Kitchen Remodel designed for function
Project Overview
This client came to us looking to update the layout of their kitchen, to make it more functional, maximize the use of the space, and ultimately transform it into a hub for cooking, dining, and socializing.
The existing “U” shape in their old kitchen made the space feel congested, so it was difficult for two people to meal prep at one time. Additionally, hard to access corner cabinets made it tough to reach into the back of the cabinet to get things, creating either wasted space or goods trapped in the back of the cabinet.
Additionally, this couple likes to entertain, so they requested specific renovations to make their kitchen a more sociable space: increase the natural lighting, create casual seating, and incorporate a formal dining table.
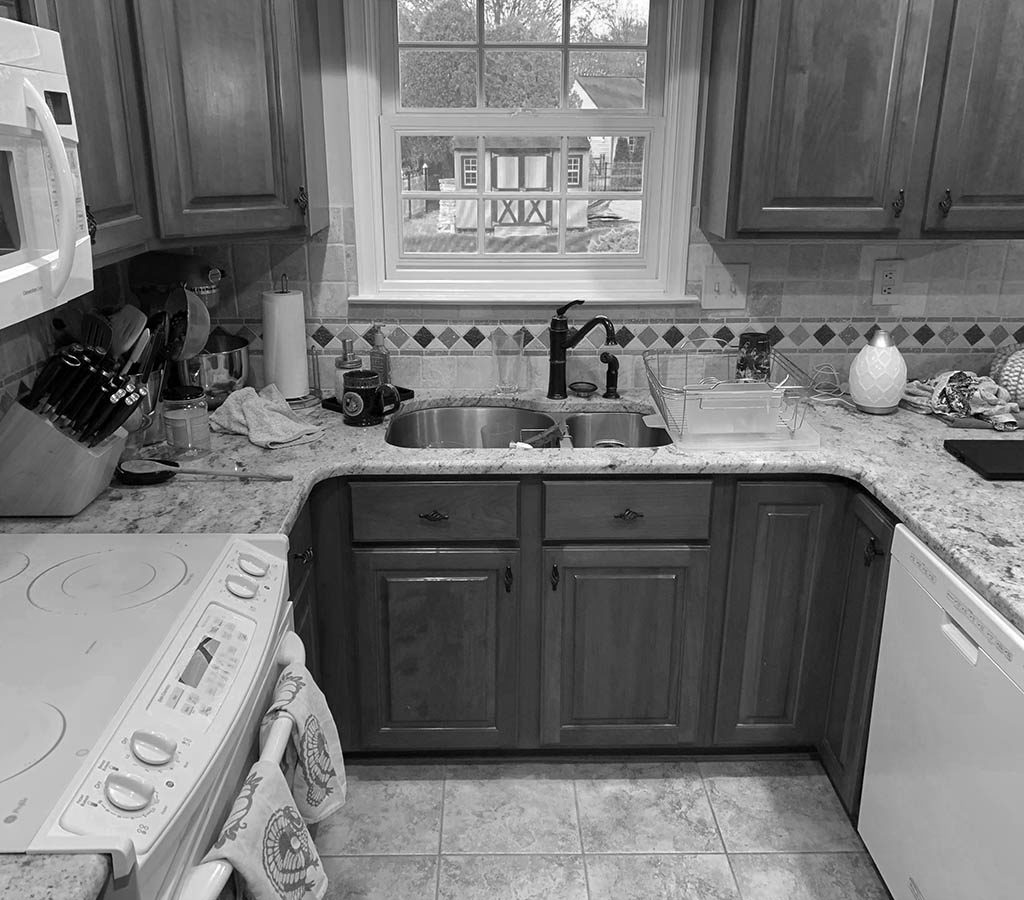
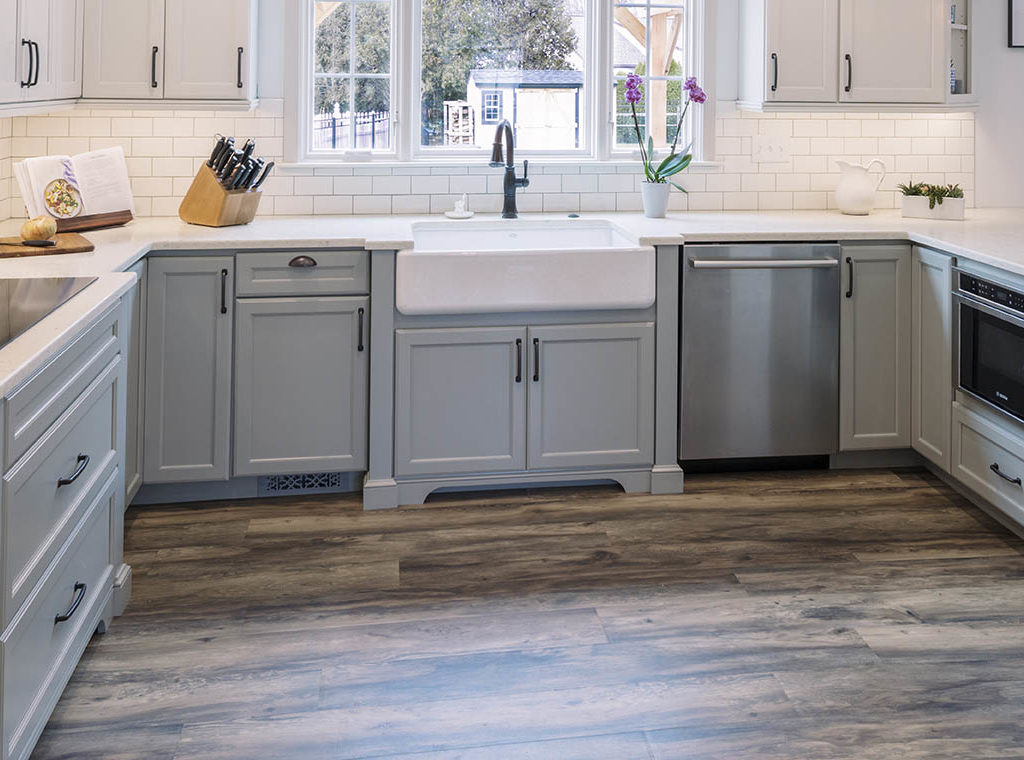
Slide for Before and After Comparison
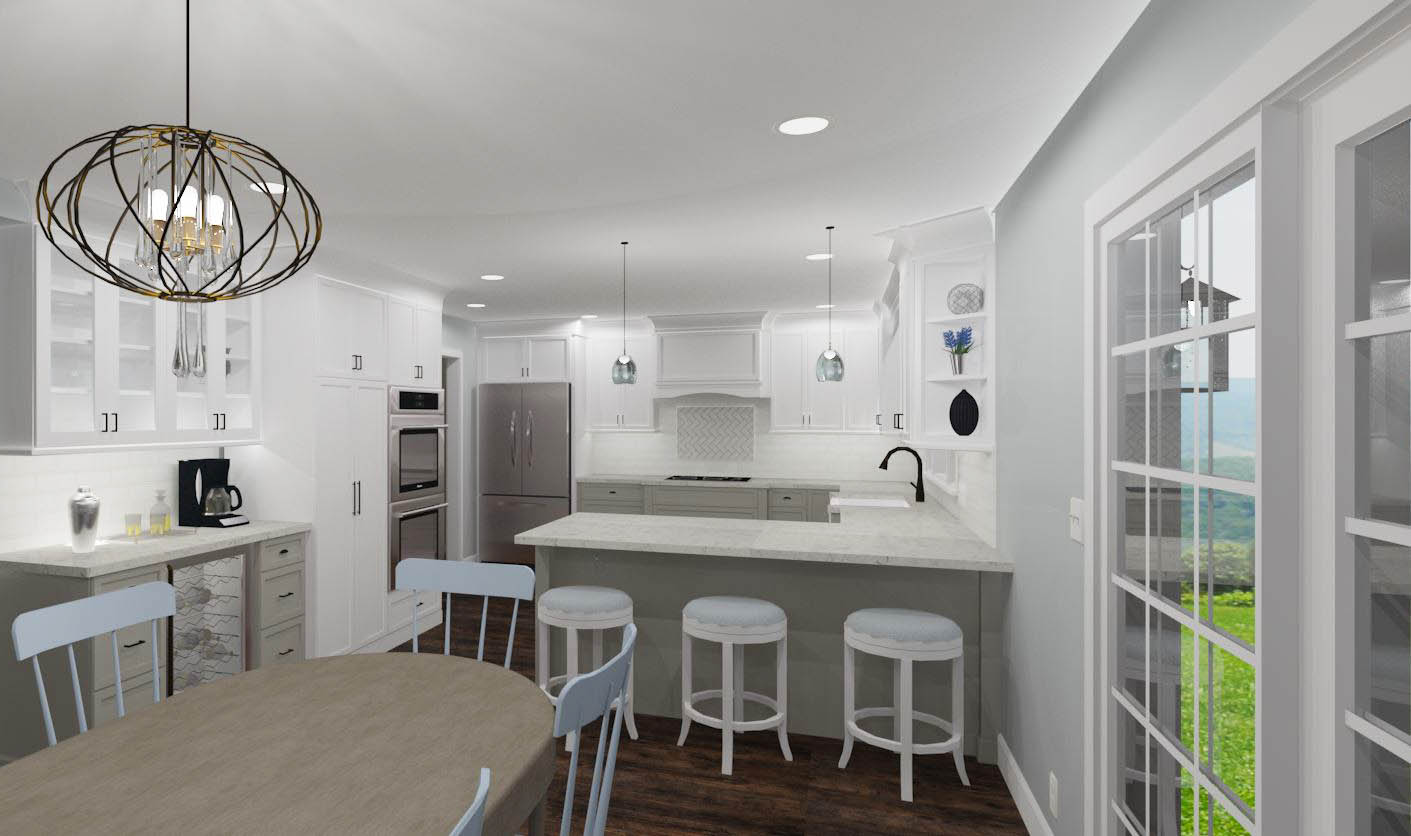
FROM THE OWNERS
“Phenomenal group from design team to builders! We hired Custom Craft to do a major renovation of our kitchen. They were professional, worked fast, answered all our questions and helped to create our dream kitchen. We highly recommend working with them! We will definitely use them again for future home improvements!”
– Jon & Amy F.
DESIGN Process
To create an open layout, we removed the wall between the kitchen and dining room, and added a triple sliding door, which maximizes natural light and access to the outside. Keeping in mind their love for entertaining, we installed two ovens and a dry bar/coffee station, featuring a beverage refrigerator and glass cabinetry for decorative items.
To expand storage capacity, we installed various cabinetry accessories, including:
♦ Drawer peg organizer
♦ Spice insert
♦ Revolving base cabinet
♦ Double trash pull-out
♦ Tray dividers over the double oven
The quartz marble-look countertop (Q-Quartz in Carrara Mist) added durability to the workspace, while the white glossy subway tile backsplash added dimension. The fixtures, in oil rubbed bronze, and the floors, wood-look luxury vinyl, added a rustic feeling.
In addition to the kitchen, we also updated the downstairs powder room by adding a green, furniture-style cabinet, and created high contrast between white and matte black fixtures.
The clients were very pleased with the outcome, and they look forward to entertaining friends and family in their new space!
Ready to start a conversation?
Let's Talk
Complete this form to share some details about what you have in mind. One of our team members will respond to your inquiry promptly.

Navigation
Contact Us
Get Connected
Copyright © 2024 Custom Craft Contractors. All Rights Reserved. | Registered PA Home Improvement Contractor 005292
