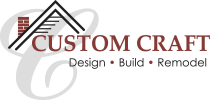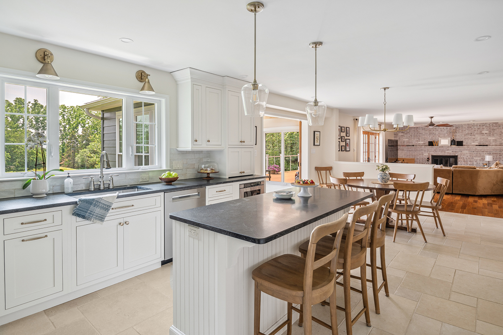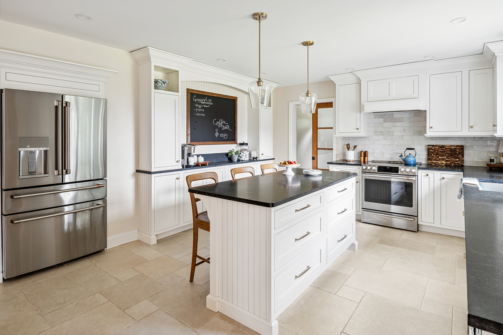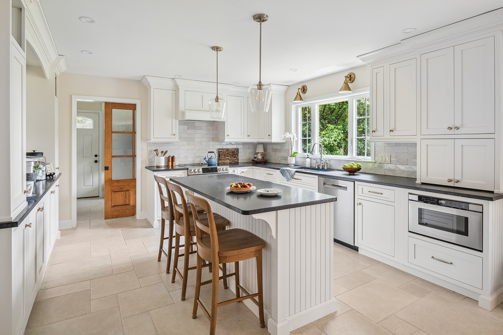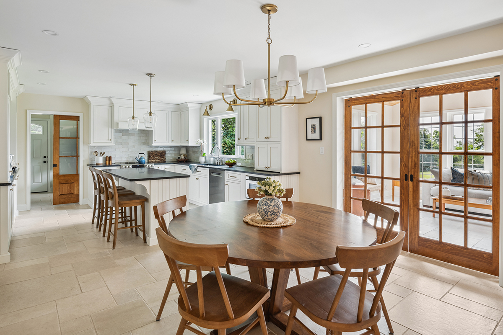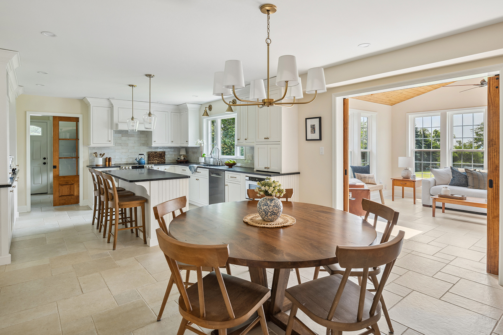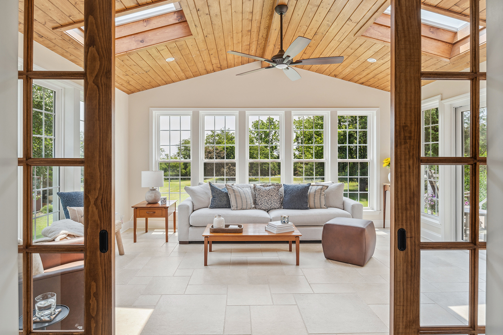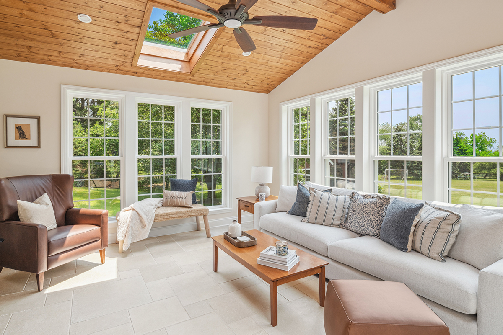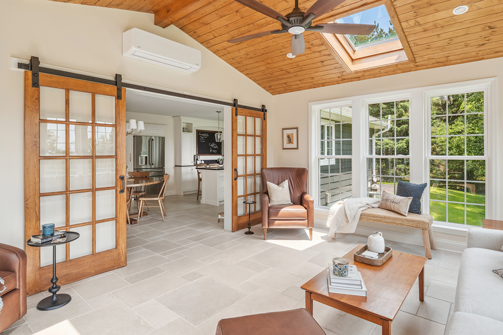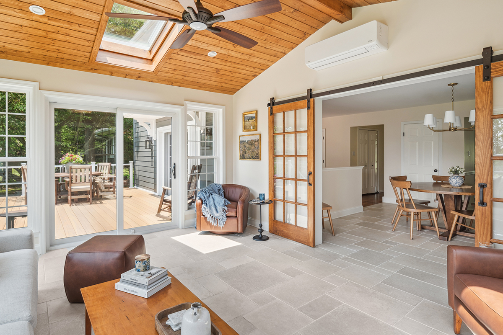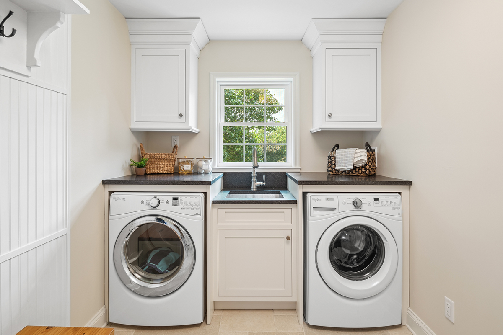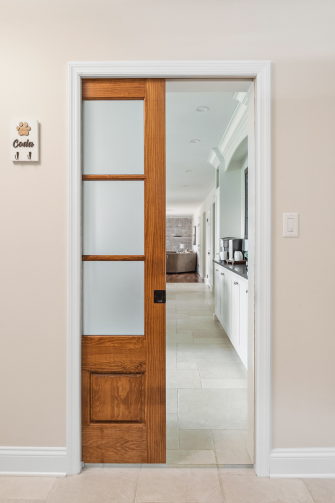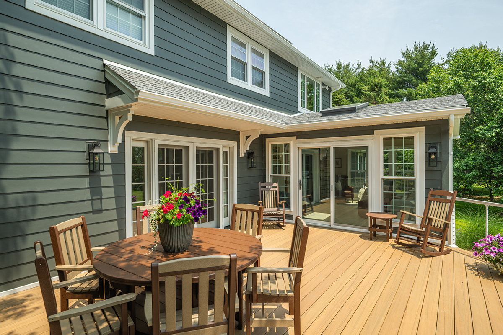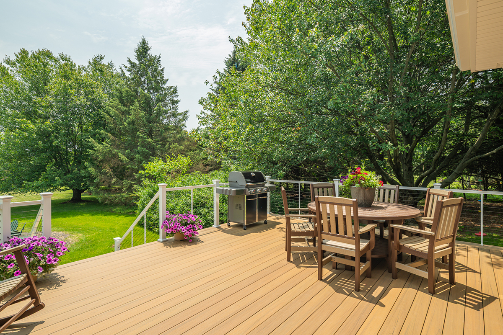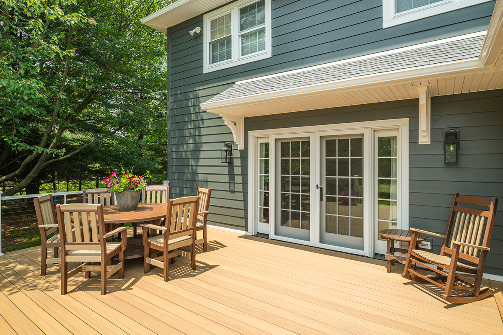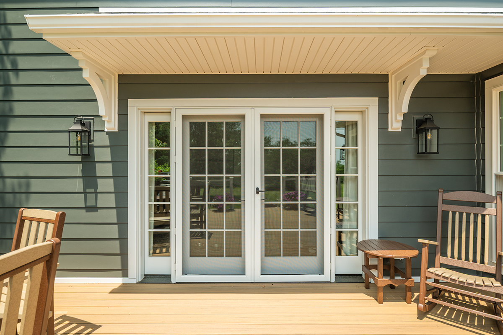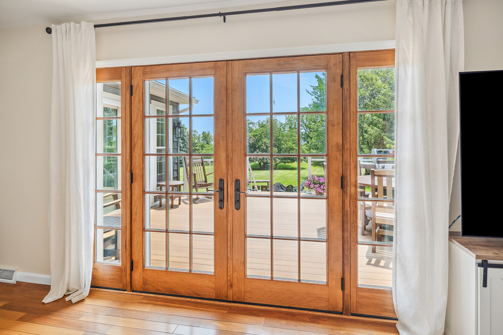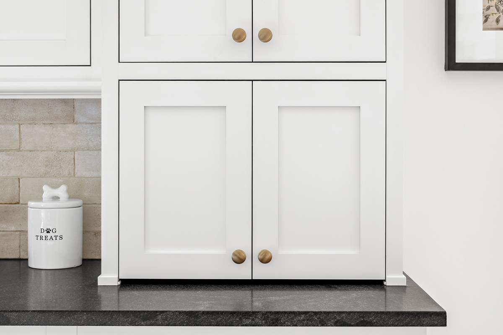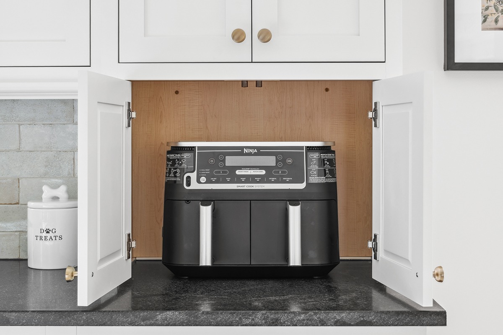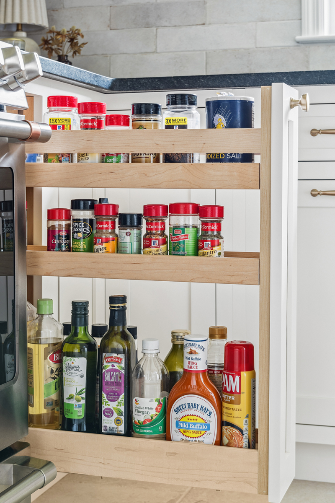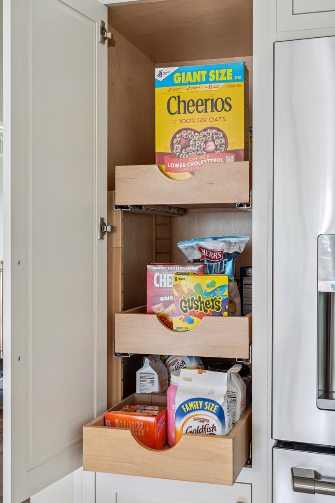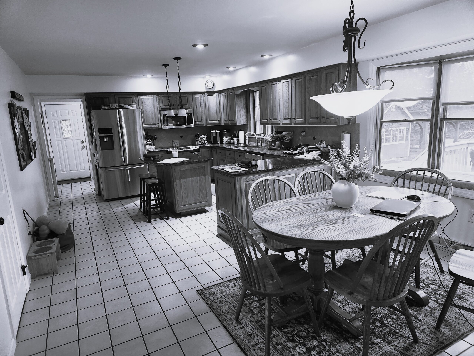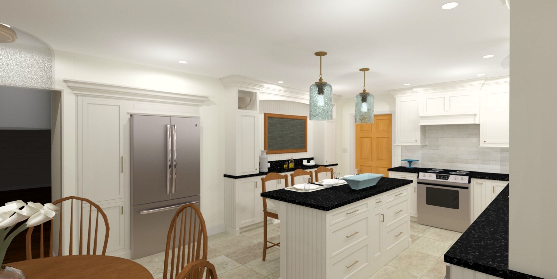Eagleville Kitchen & Sunroom: Livable Connection
Project Overview
This Eagleville family loved their home but had a few frustrations. The island was positioned too close to the refrigerator and stove, while the peninsula cut off the natural travel path and made them feel “stuck” whenever they tried to move around. With few windows and limited light, the space felt dark and disconnected from the outdoors.
They had a clear vision for improvement: a more functional kitchen layout, better storage solutions for the wasted wall space between the garage and kitchen, and more continuity with materials between rooms. Most importantly, they wanted to add a sunroom where they could relax and enjoy backyard views.
Slide for Before and After Comparison
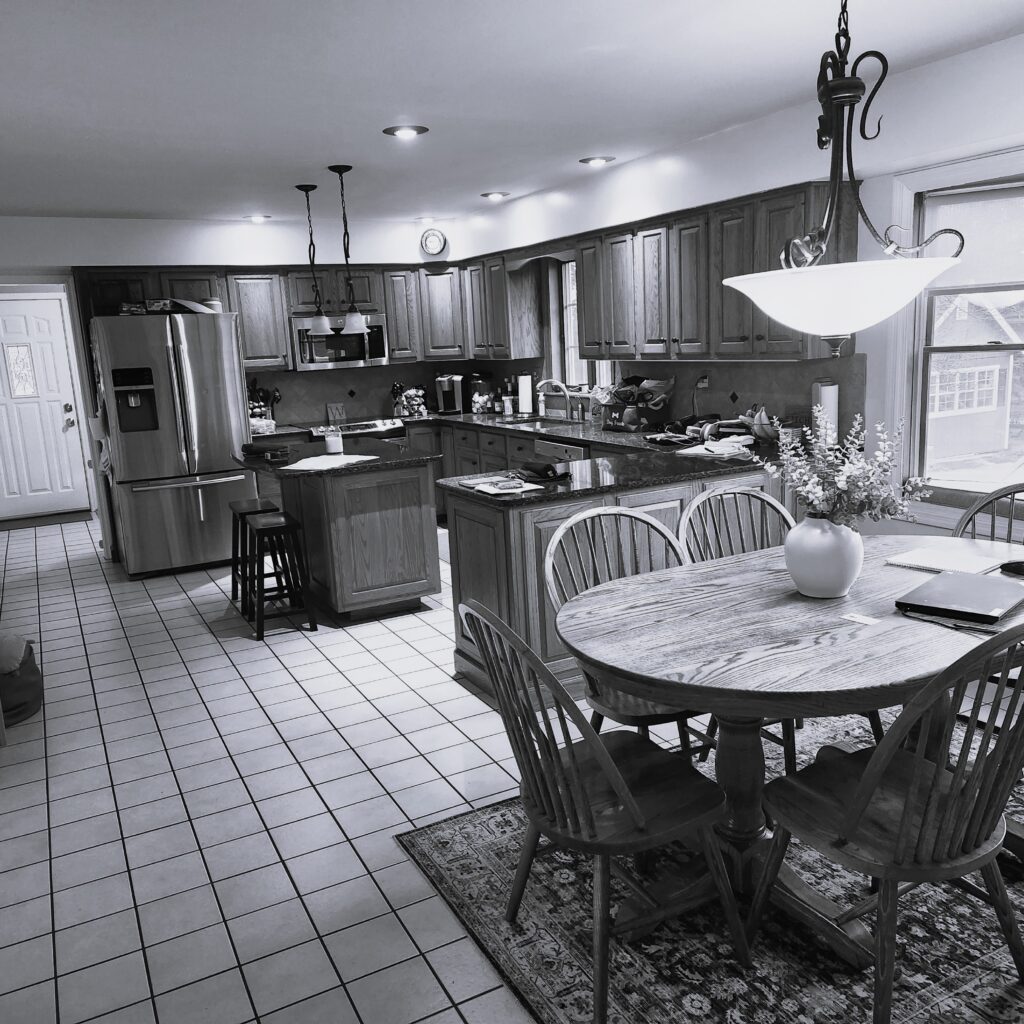
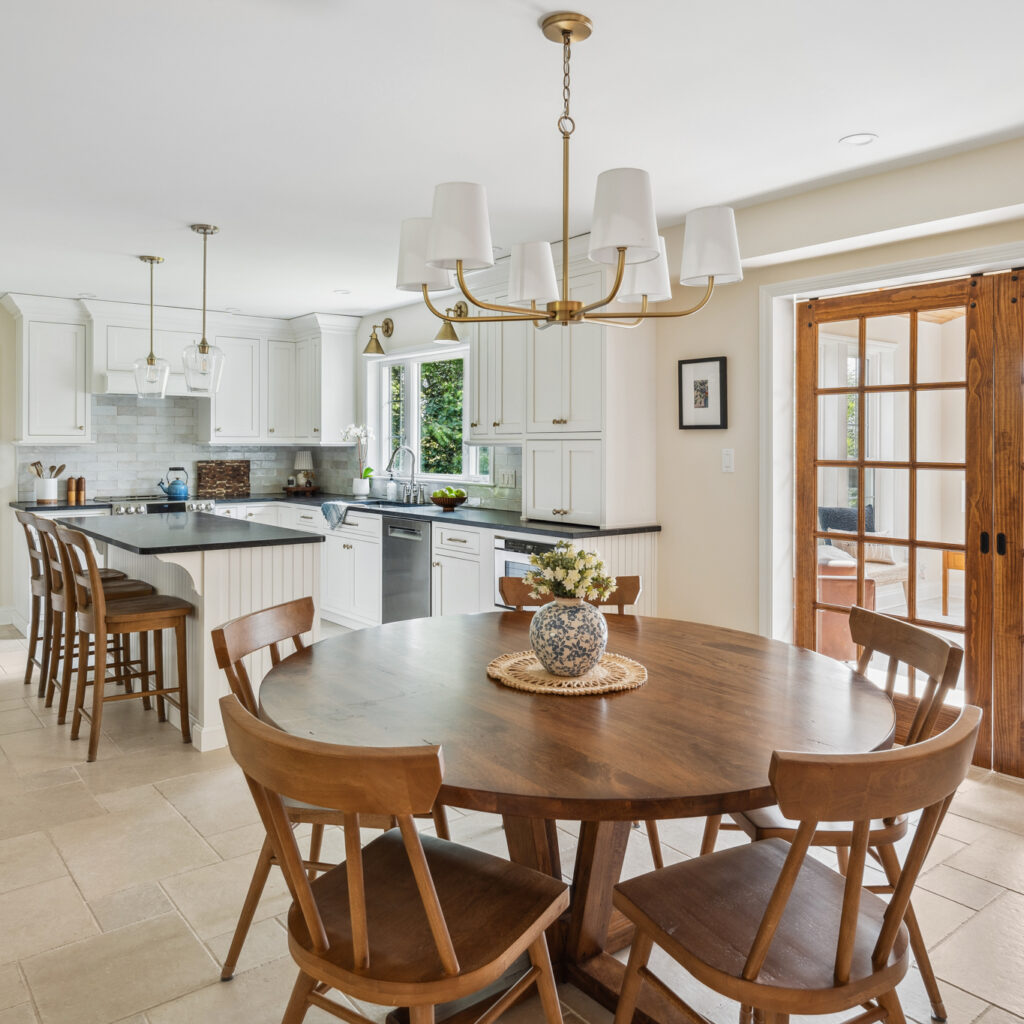
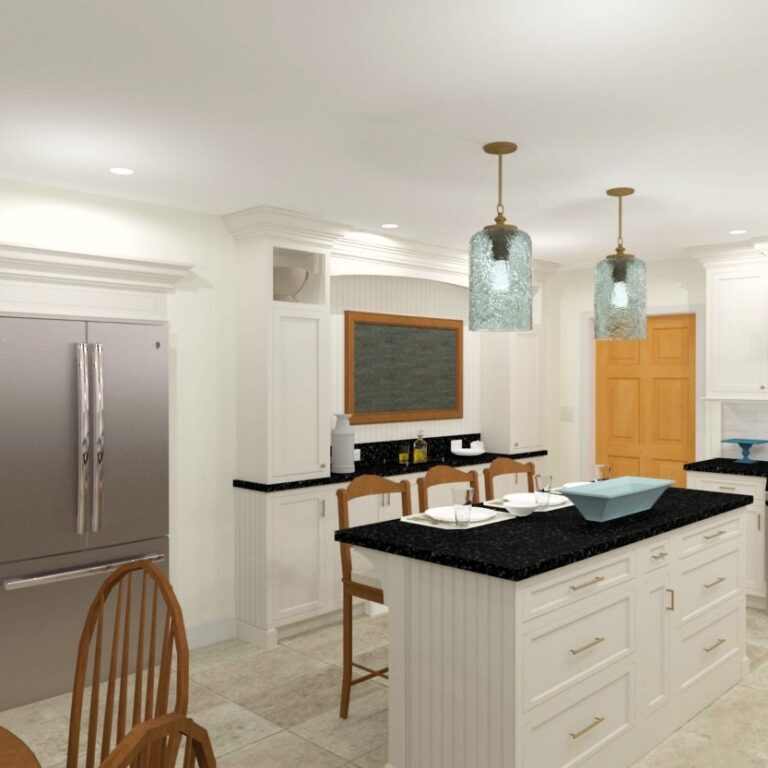
DESIGN Process
We started fresh by removing the peninsula entirely and installing a longer island for better flow. Moving the refrigerator opened up workspace around the range, while relocating the laundry room doorway created space for stylish server cabinetry along the garage wall.
The new kitchen features premium inset cabinetry with beadboard detailing and a custom wood range hood. Negresco honed granite countertops pair beautifully with white ceramic subway tile, while smart storage includes vertical dividers, spice pull-outs, and an oversized charging drawer in the island.
The true showstopper is the sunroom. Custom barn doors with glass panels replaced a single window, creating seamless indoor-outdoor flow. Inside the sunroom, two skylights with blinds and a stained tongue-and-groove ceiling provide natural light and architectural interest. The addition captures space from the existing deck while adding an exterior door that makes deck access much easier than before.
The laundry room received thoughtful updates too, with the sink relocated to sit beneath the window for natural light during daily tasks. New wall cabinets and countertops above the washer and dryer maximize storage in the compact space. Coordinated flooring and paint colors unify all the spaces, making the entire first floor feel cohesive and intentional.
Ref. 002039
Ready to start a conversation?
Let's Talk
Complete this form to share some details about what you have in mind. One of our team members will respond to your inquiry promptly.

Navigation
Contact Us
Get Connected
Copyright © 2025 Custom Craft Contractors. All Rights Reserved. | Registered PA Home Improvement Contractor 005292
