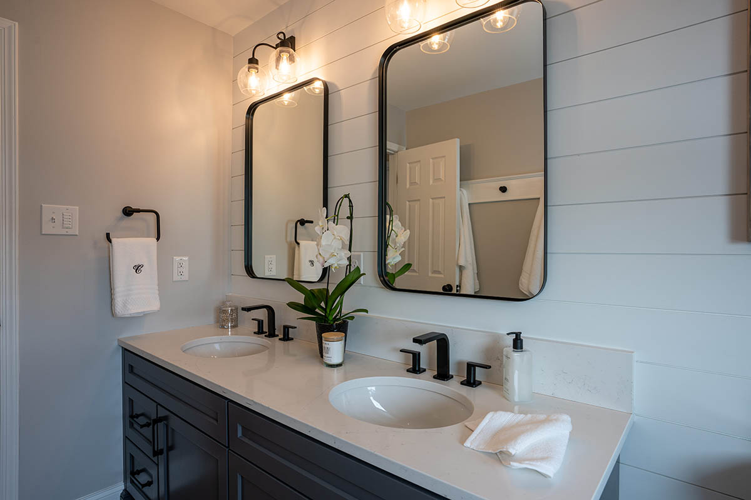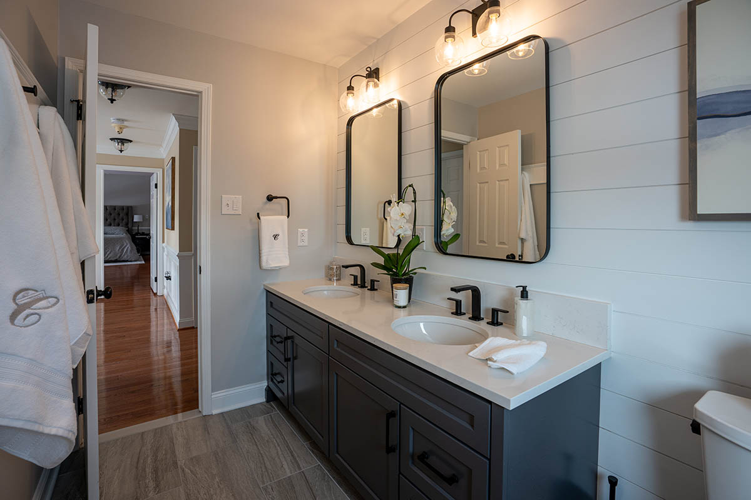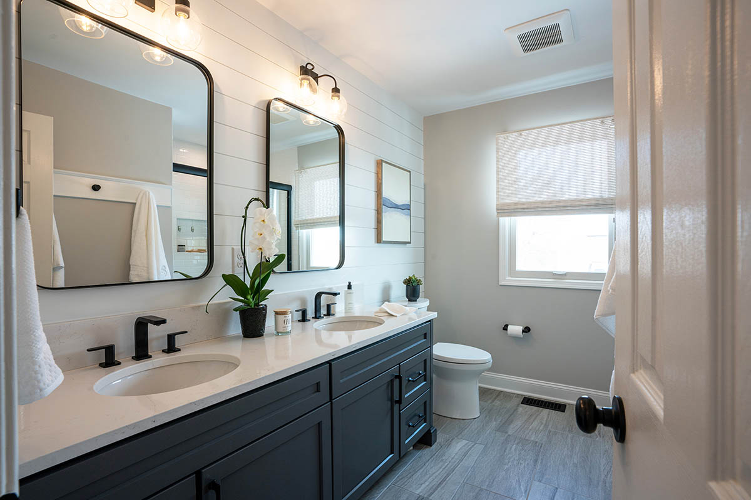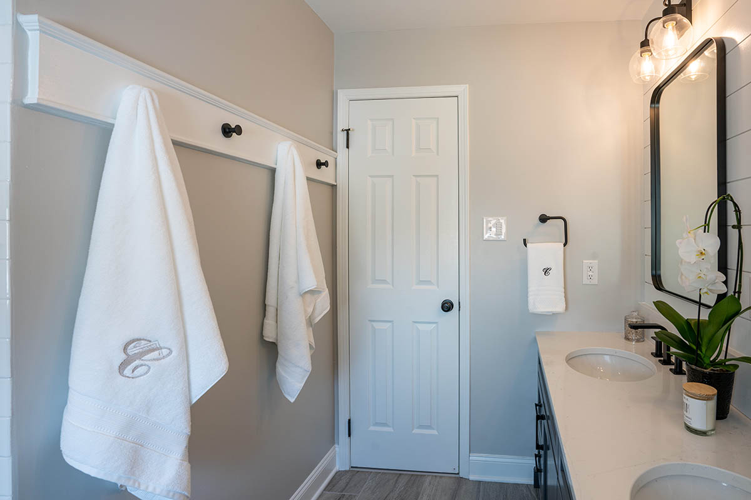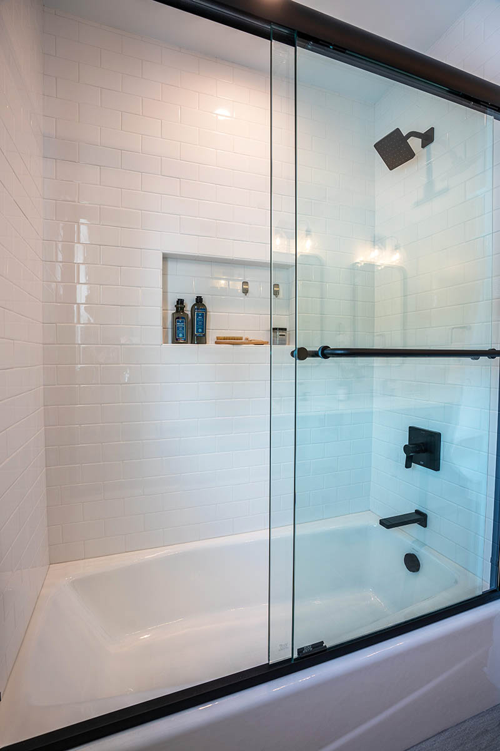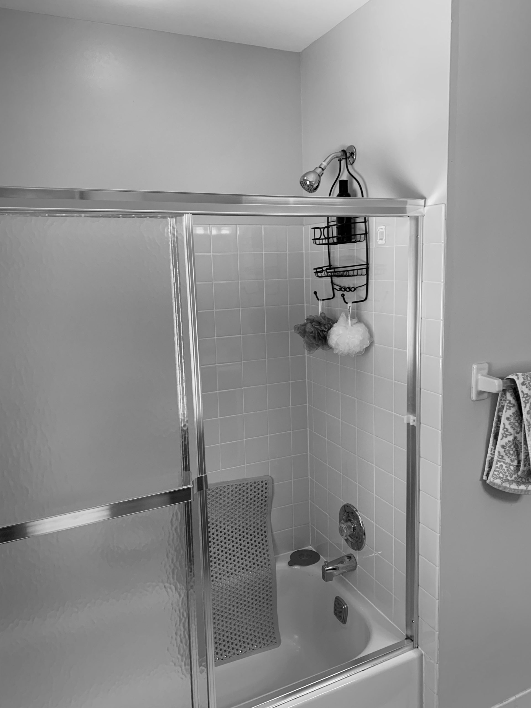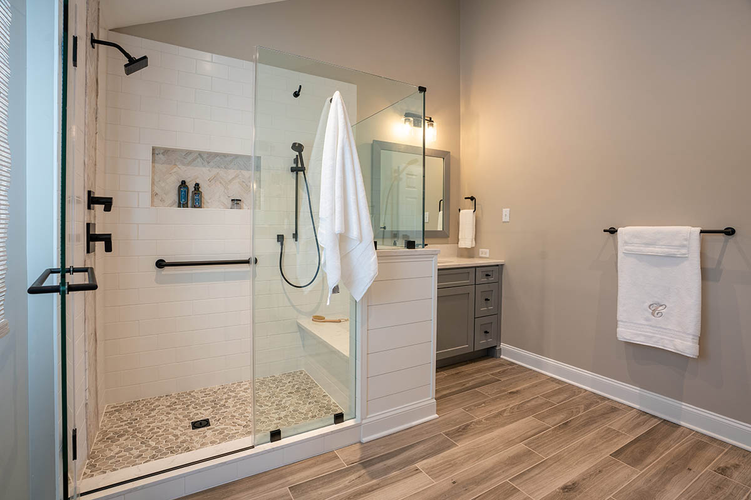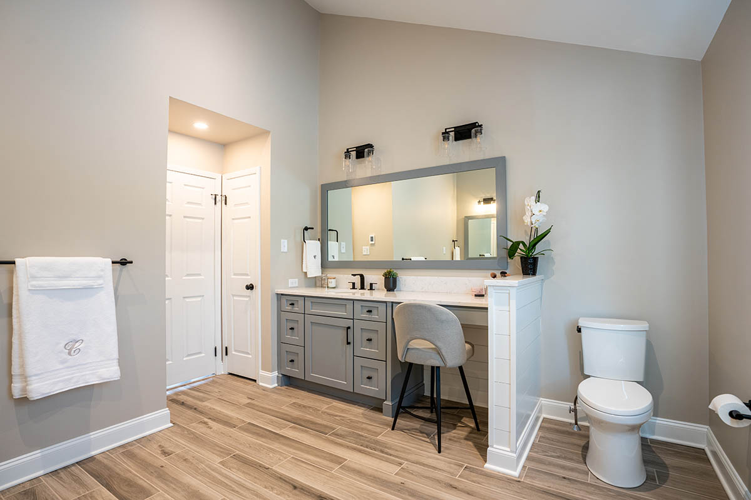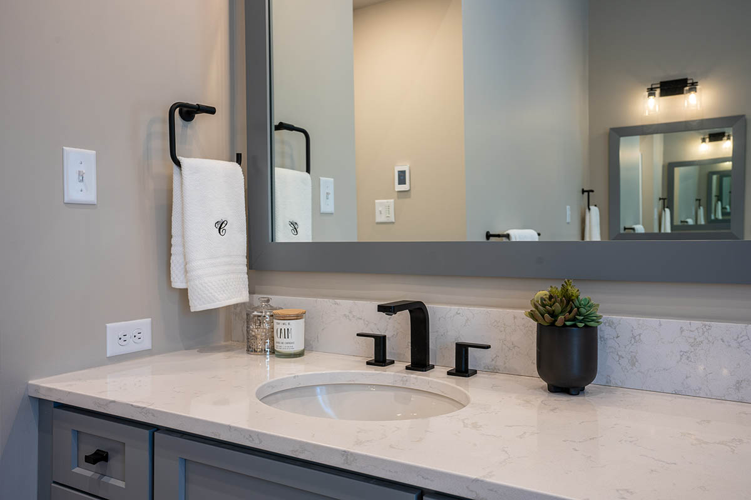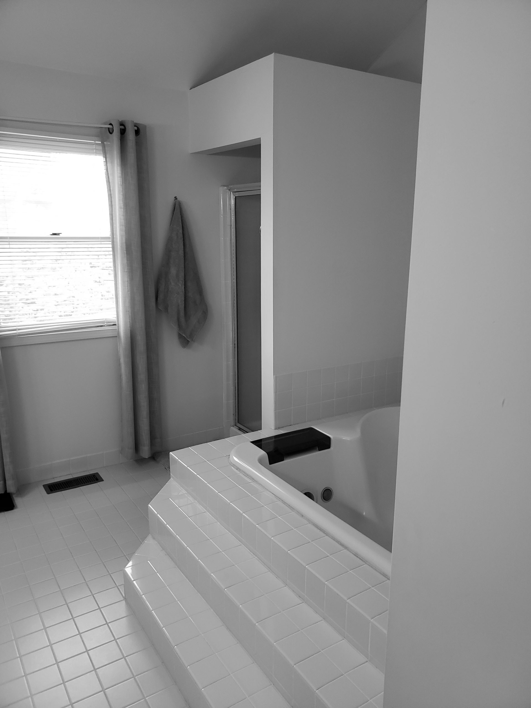Modern & Family-Friendly North Wales Bathroom REMODELS
Project Overview
This family in North Wales had two bathrooms that weren’t living up to their potential. The first was part of the owner’s suite, with a large, leaking tub that was never used. The other, a dated hall bathroom used primarily by the children.


Slide for Before and After Comparison
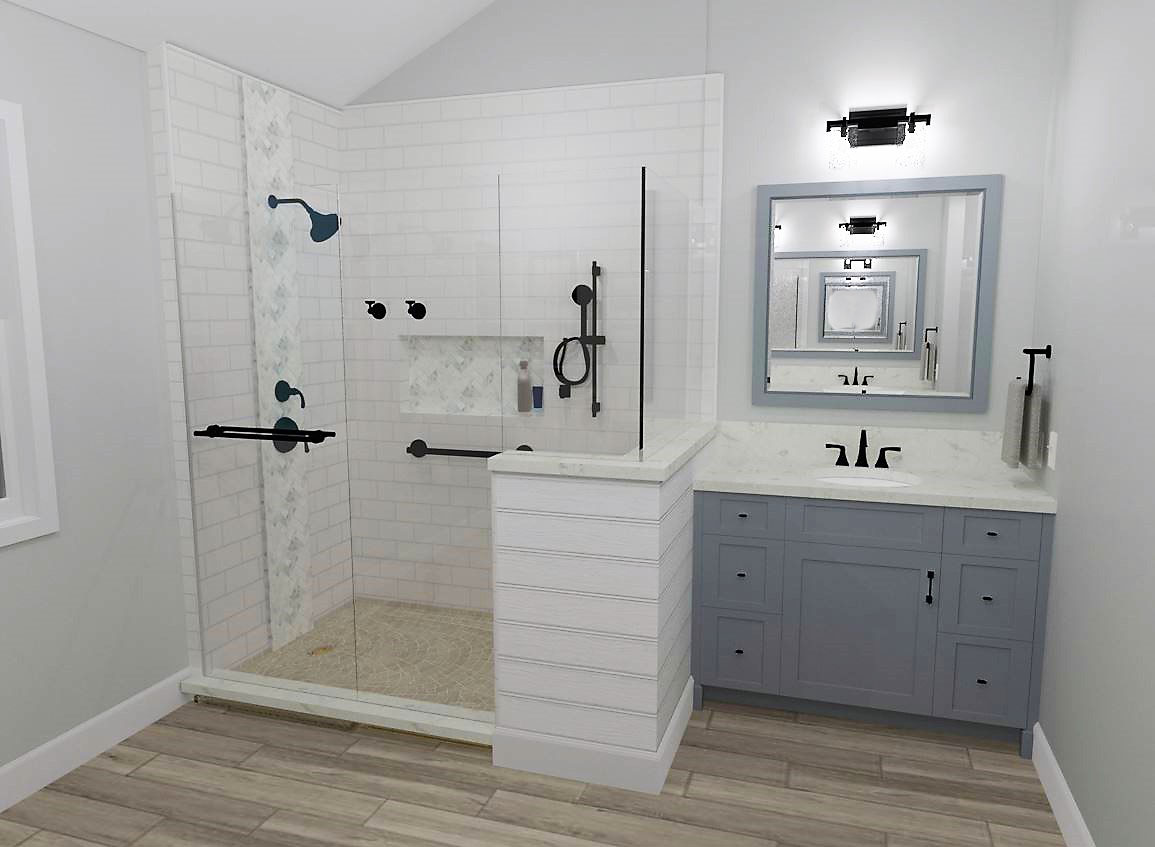
DESIGN Process
In the owner’s suite bathroom, the tub was replaced with a spacious, luxurious shower. White subway tile pairs with a strip of herringbone accent tile, which is also found inside a convenient storage niche. Sleek, matte black fixtures look sharp in both the shower and in the his-and-her sinks. Without the bulky tub, there was plenty of room for a gorgeous makeup vanity, complemented by shiplap walls and decorative mirrors.
The children’s bathroom carries many of the same black-and-white design elements as the owner’s suite, along with kid-friendly features like the low countertop and a double sink to expedite school day mornings. With plenty of storage to keep the space tidy, and the elegant shiplap wall, this bathroom now has excellent function with a timeless, elegant look.
Ready to start a conversation?
Let's Talk
Complete this form to share some details about what you have in mind. One of our team members will respond to your inquiry promptly.

Navigation
Contact Us
Get Connected
Copyright © 2025 Custom Craft Contractors. All Rights Reserved. | Registered PA Home Improvement Contractor 005292

