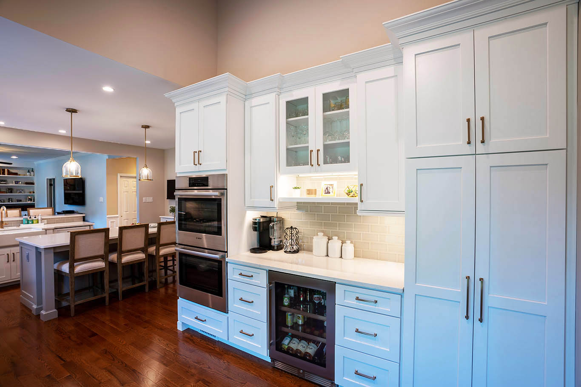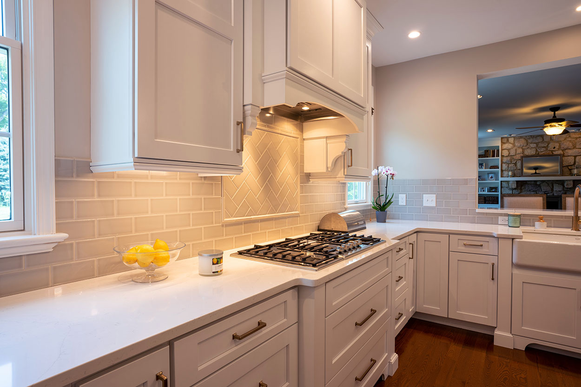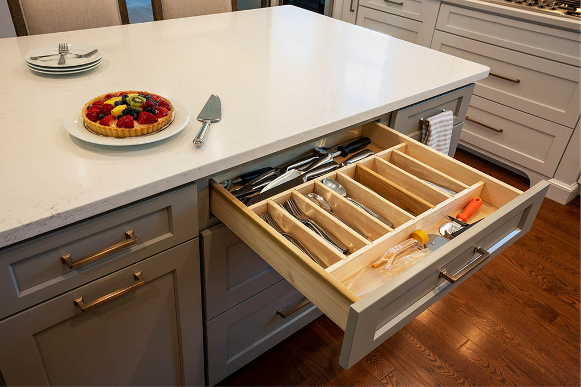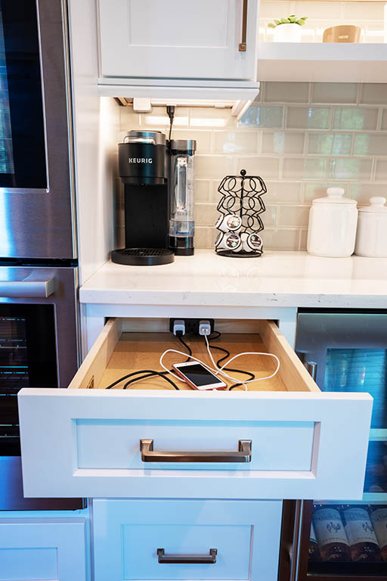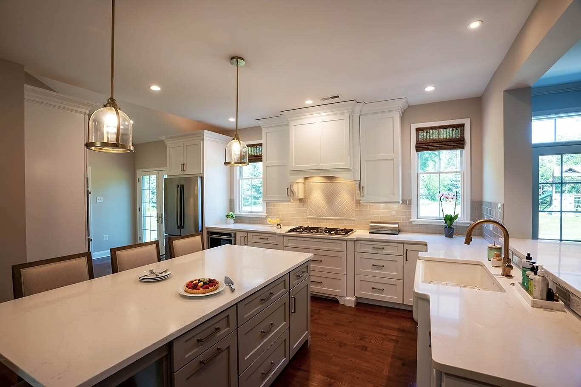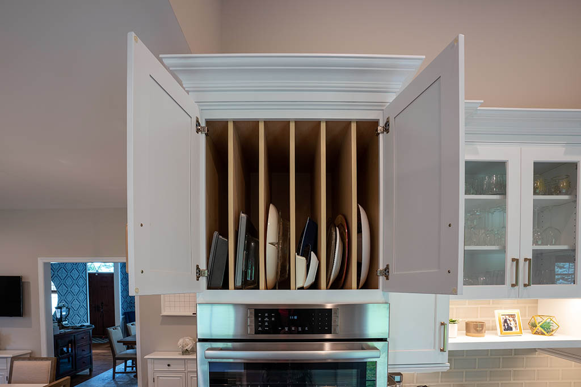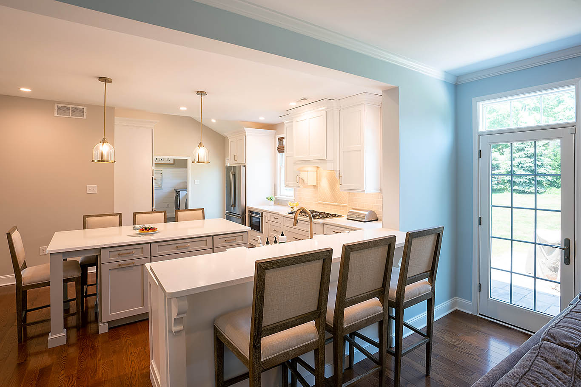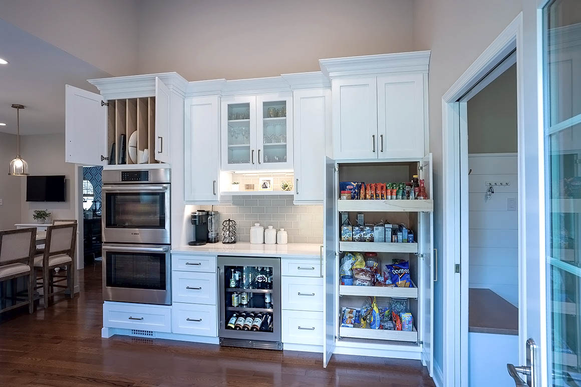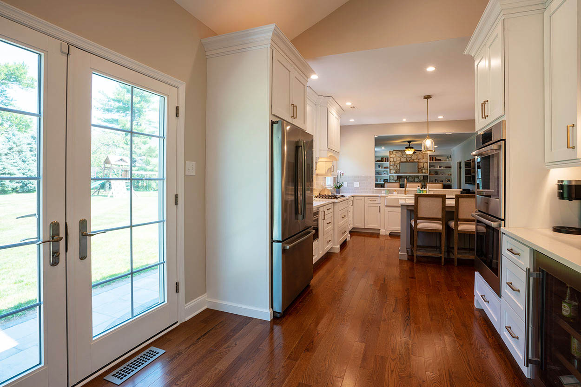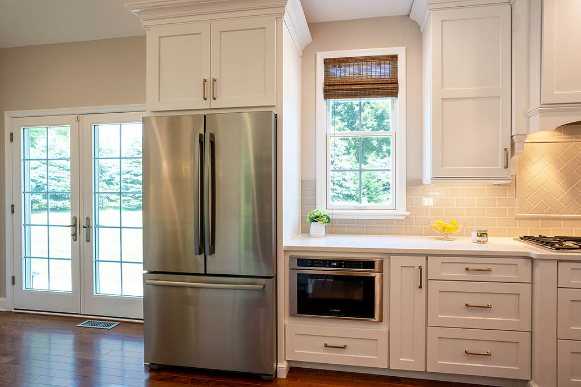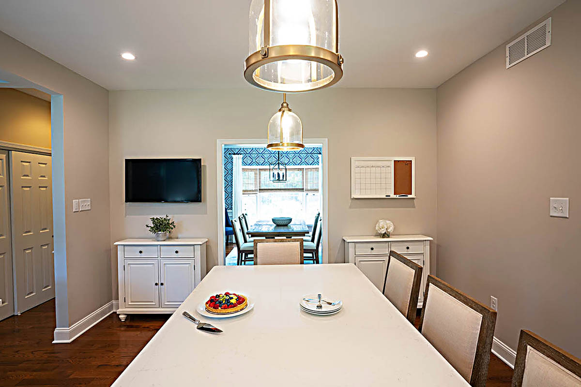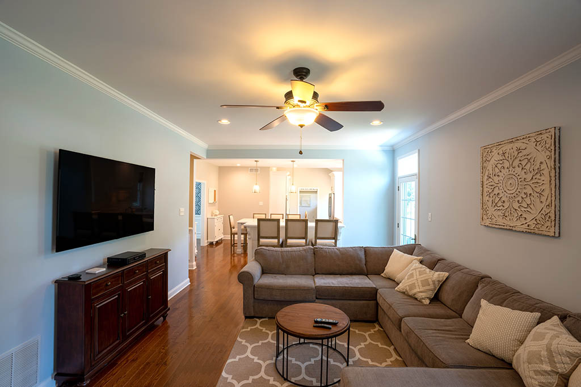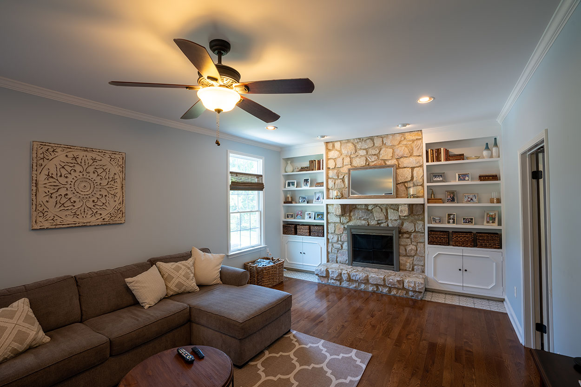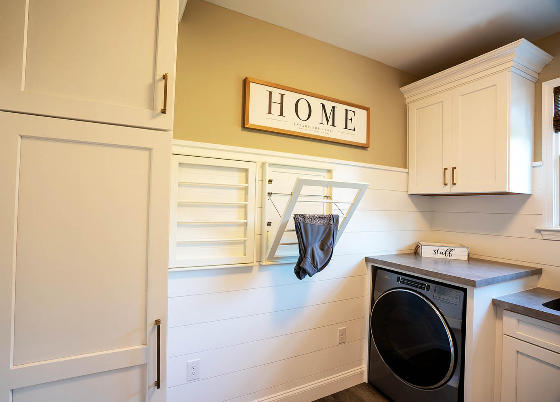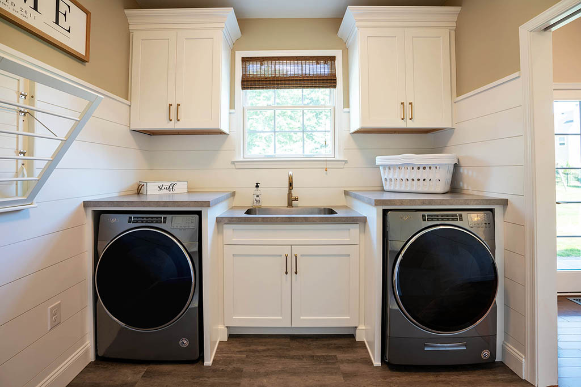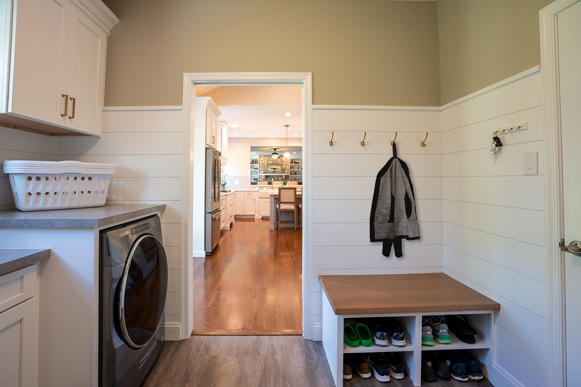First Floor Renovation for Function & Entertainment
Project Overview
This client wanted to renovate the main floor of their home to improve the overall flow from room to room and optimize interaction when entertaining guests. To achieve this, we identified strategic upgrades to make to the kitchen, family room, and laundry room.
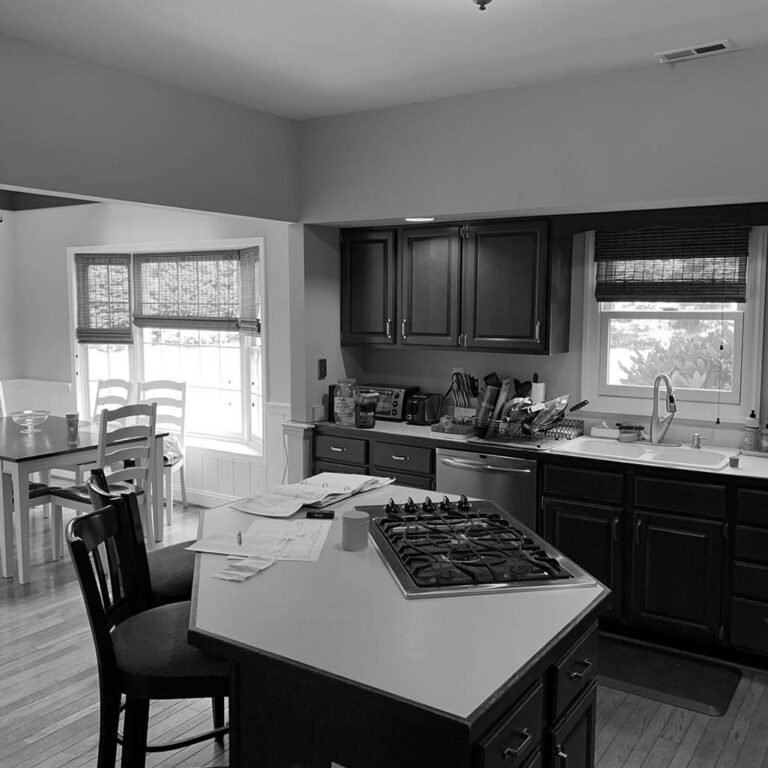
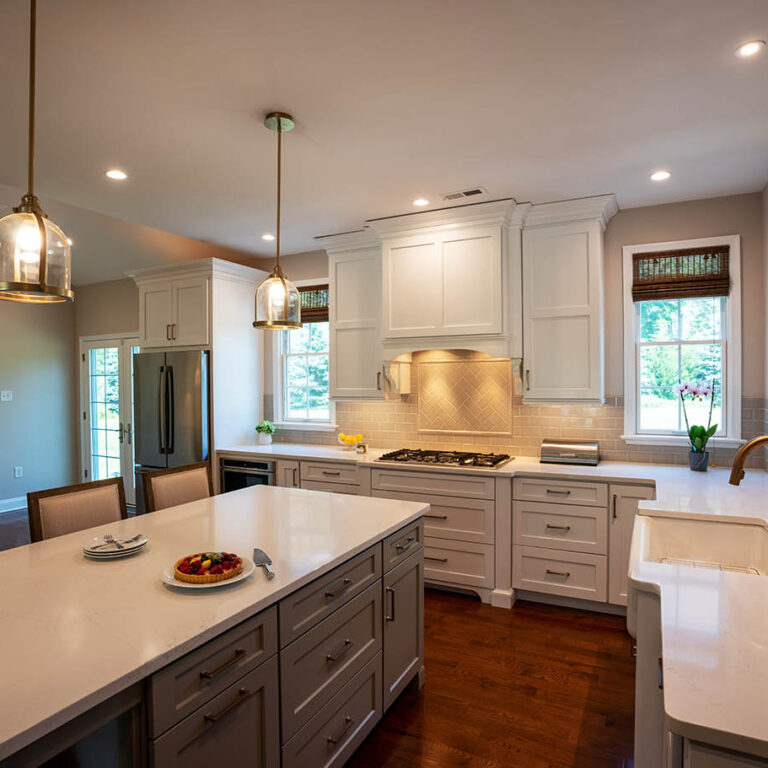
Slide for Before and After Comparison
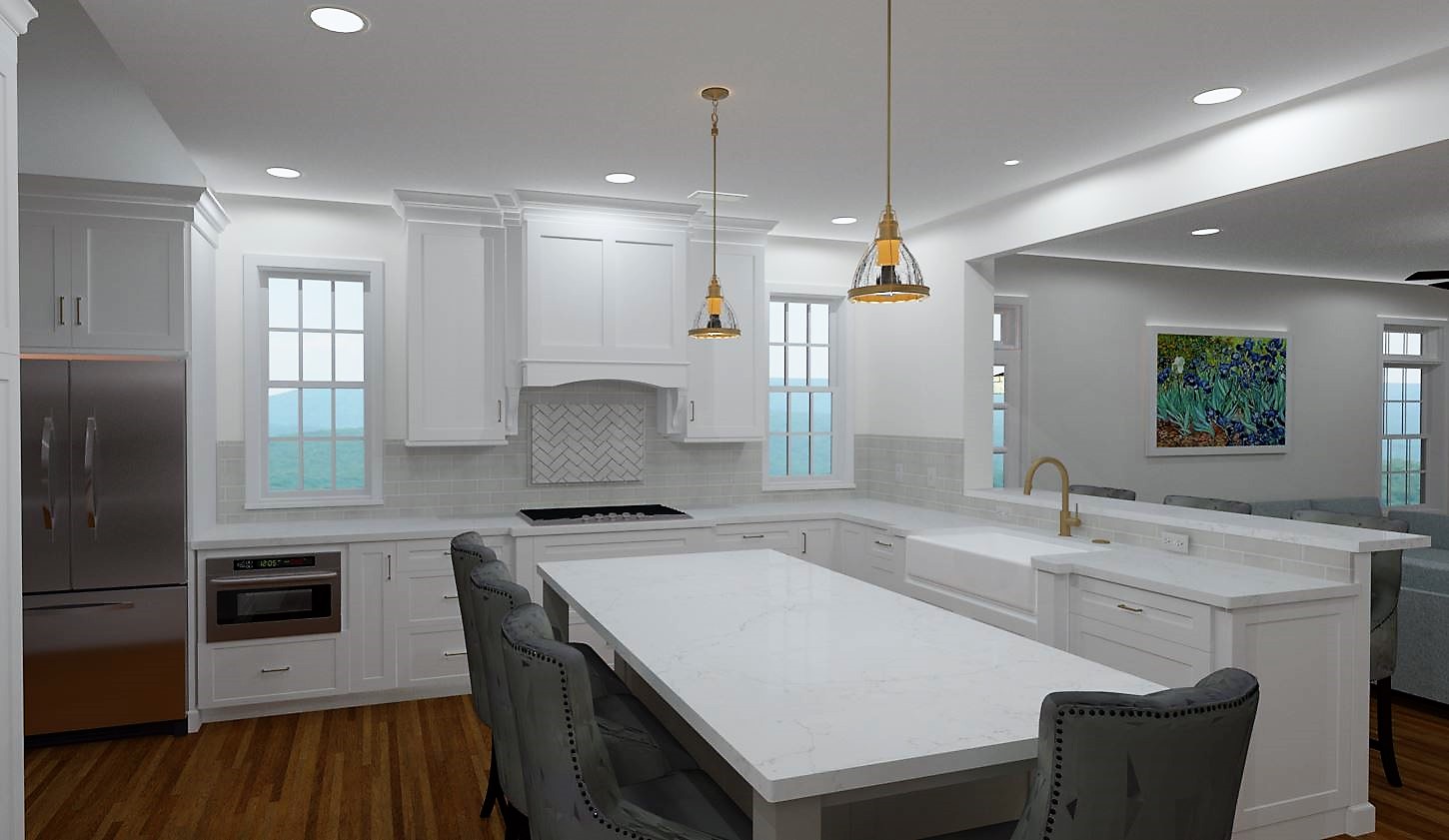
From the Owners
Custom Craft were great to work with- we would highly recommend them to anyone! The communication throughout the remodel process and adherence to the schedule were fantastic. We can’t wait to have another project to complete with them!
– Mike & Gina K.
DESIGN Process
Kitchen
Our goal for the kitchen was to better utilize wasted space and create a smoother transition to the family room. To do this, we removed the full height walls between spaces. The breakfast room, which was rarely used prior to the renovation, was updated to make it more functional with counter space & a beverage center that is perfect for serving guests and displaying decorative accents. Opposite this bank of cabinetry are French doors, relocating the main access to the backyard. The soffits in the kitchen were removed to heighten the space and provide added storage. We designed a large island with casual seating that allowed the kids to watch television while eating. The bonus counter-height seating behind the sink is ideal for conversation while still allowing guests to see the “big game”.
Family Room
To maximize the use of space, we reconfigured the door placement. Incorporating a second exterior door balanced with a window on the opposite side of the sectional sofa conserved the natural light & made the outside easily accessible.
Laundry Room
As the primary entry point for the family, we rearranged this space to optimize functionality. We incorporated a “drop spot” at the door for personal belongings and added a pocket door between the kitchen & laundry room, enabling the client to close off the laundry when needed, while removing the need to maneuver around a door swing. There is plenty of added storage with counter space for sorting and folding. The wall-mount drying racks can be collapsed and pushed out of the way when not in use.
Finishes
We installed new hardwood flooring throughout the first floor (except in the laundry room). Other finishes included shiplap walls for a decorative feature, crisp white cabinets to brighten the space, Dorian Gray custom painted island, a marble-look quartz in the kitchen and gray laminate in the laundry room. Brushed gold fixtures contributed another layer of depth to the palette.
Ready to start a conversation?
Let's Talk
Complete this form to share some details about what you have in mind. One of our team members will respond to your inquiry promptly.

Navigation
Contact Us
Get Connected
Copyright © 2025 Custom Craft Contractors. All Rights Reserved. | Registered PA Home Improvement Contractor 005292

