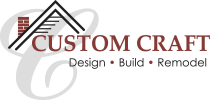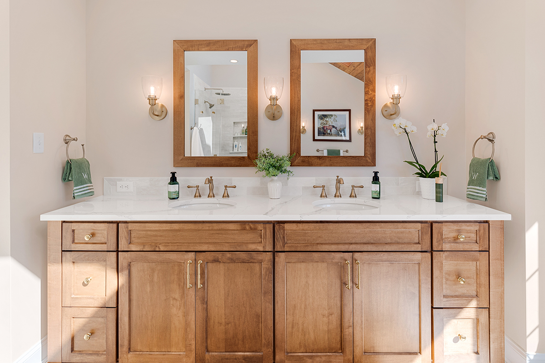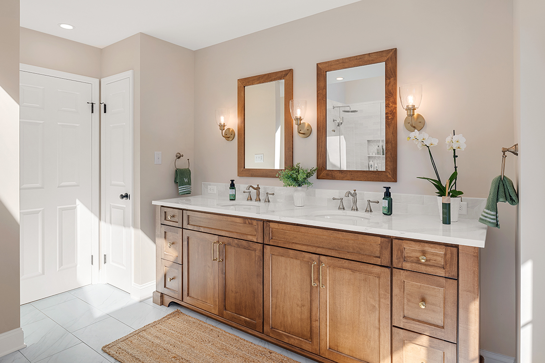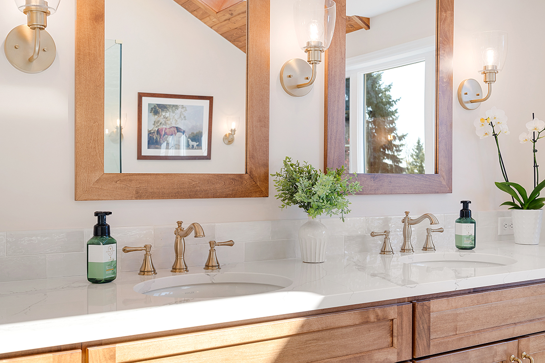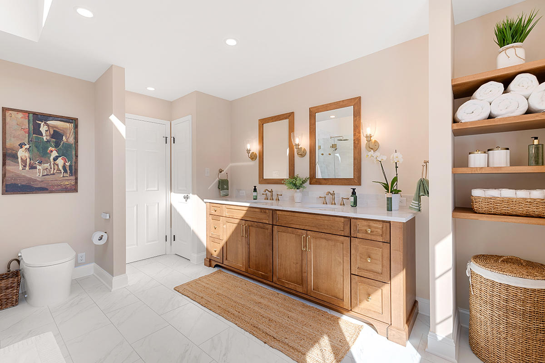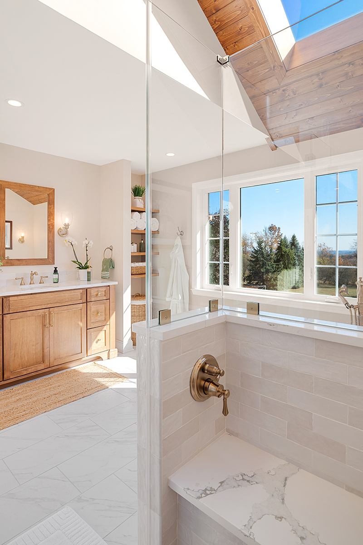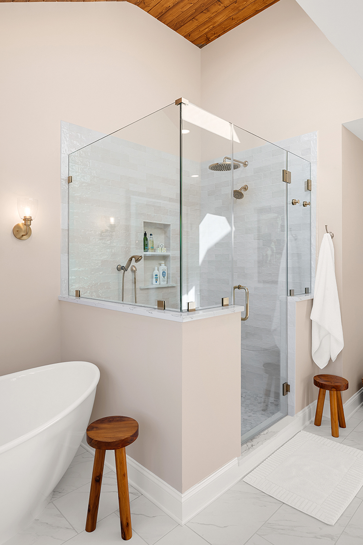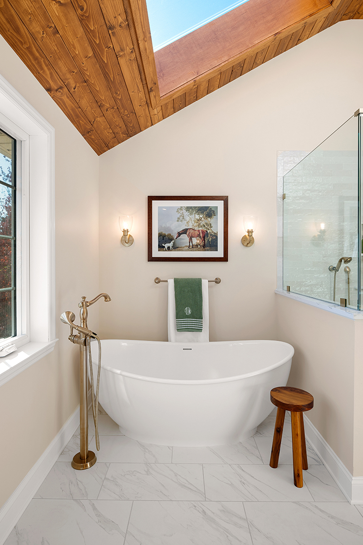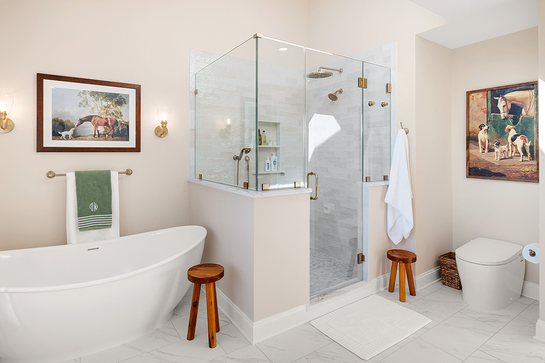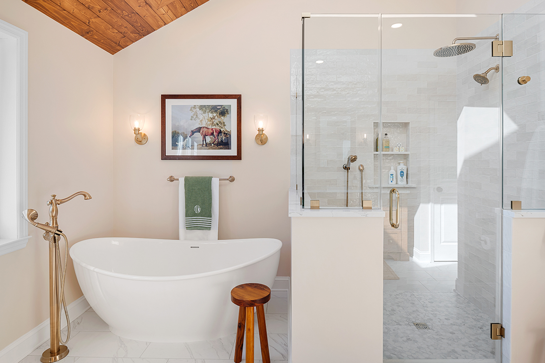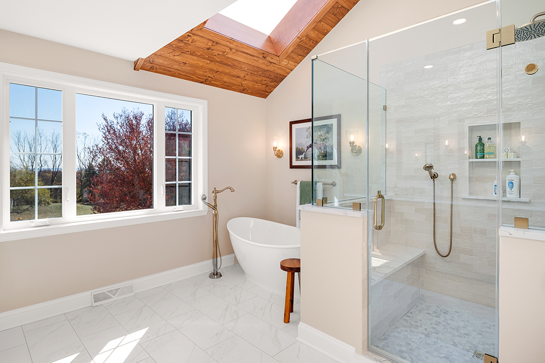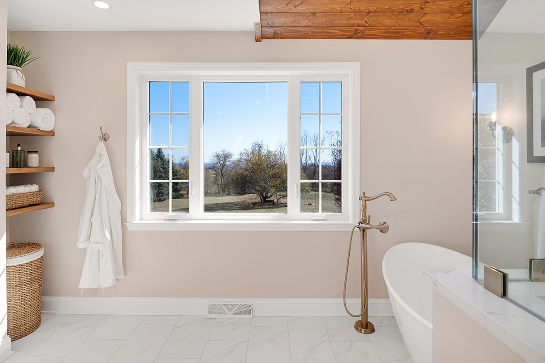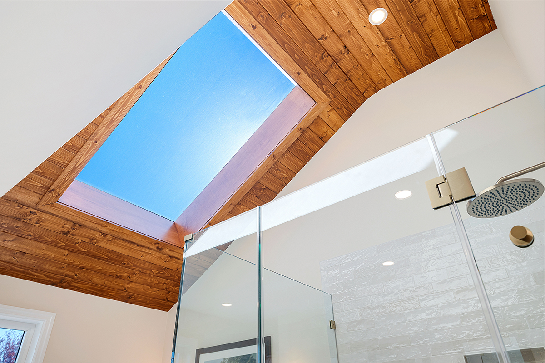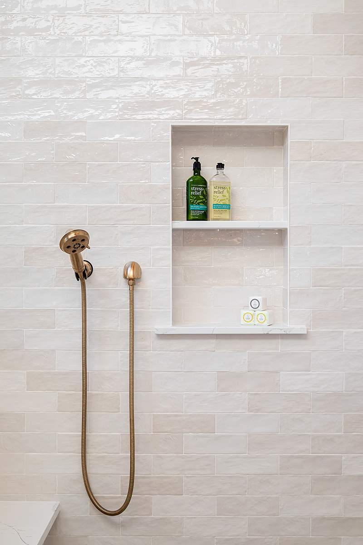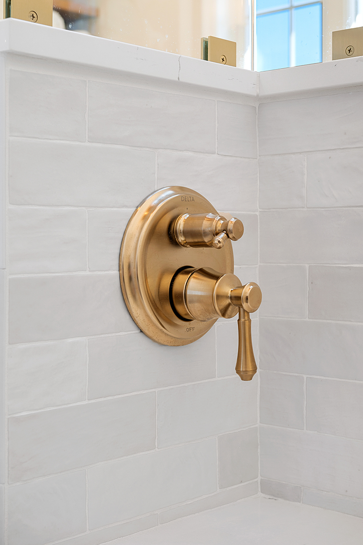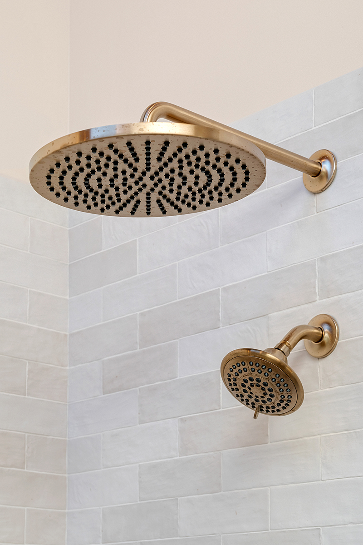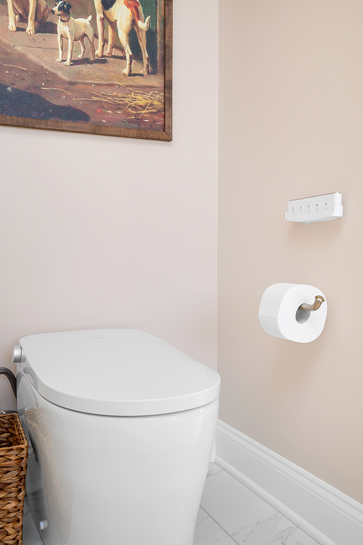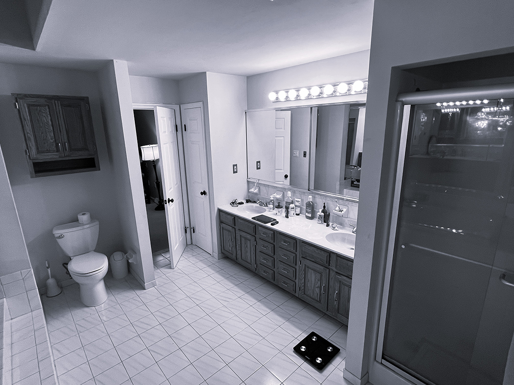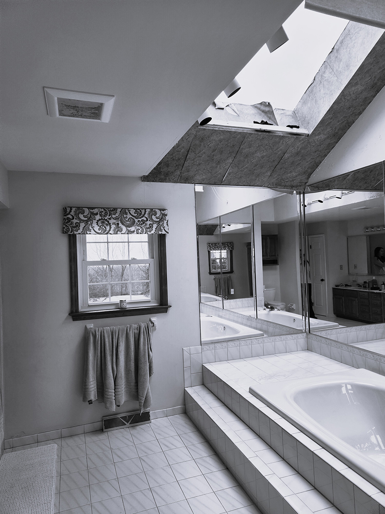Fresh & Elegant
Eagleville Primary Bathroom
Project Overview
This Eagleville family loved their home’s stunning views of the skyline and surrounding wooded area, but their primary bathroom wasn’t living up to its potential. While they appreciated having a double vanity, both a shower and tub, and a skylight that provided natural light, the space had several drawbacks. The shower felt cramped, while an infrequently used, oversized tub dominated the room. Mirrored walls and outdated fixtures needed refreshing, and a single small window limited their ability to enjoy their picturesque backyard view.
The homeowners wanted to maximize their beautiful views while updating the space with modern fixtures and finishes. A larger window would showcase their stunning skyline and wooded yard, while a more efficient layout would create the spacious, elegant bathroom they envisioned.
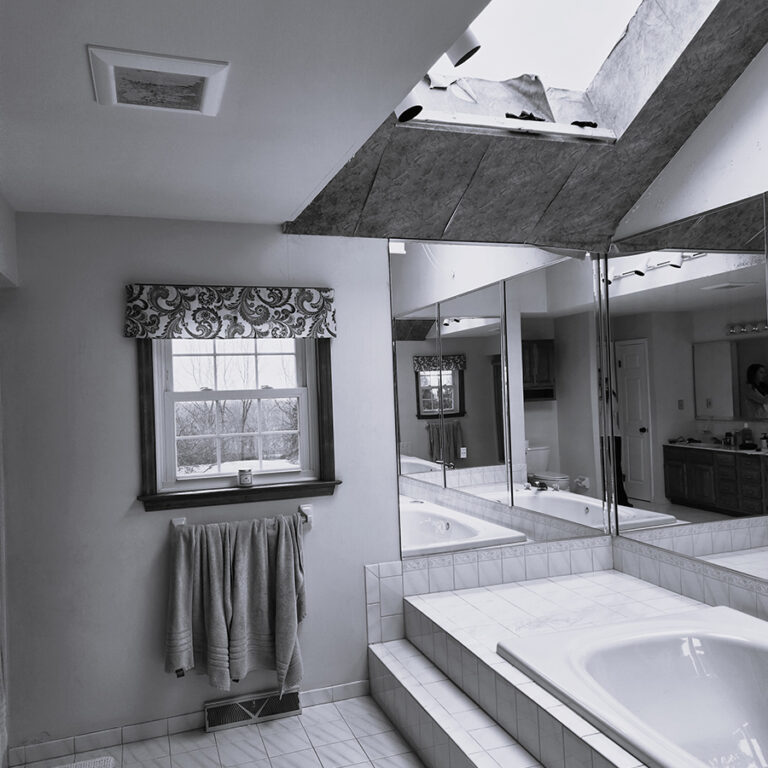
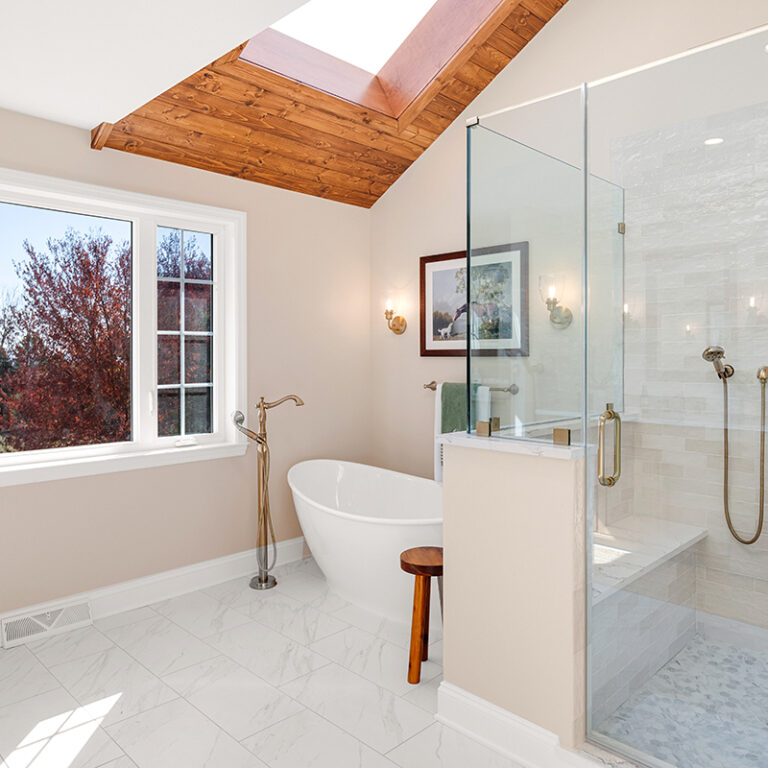
Slide for Before and After Comparison
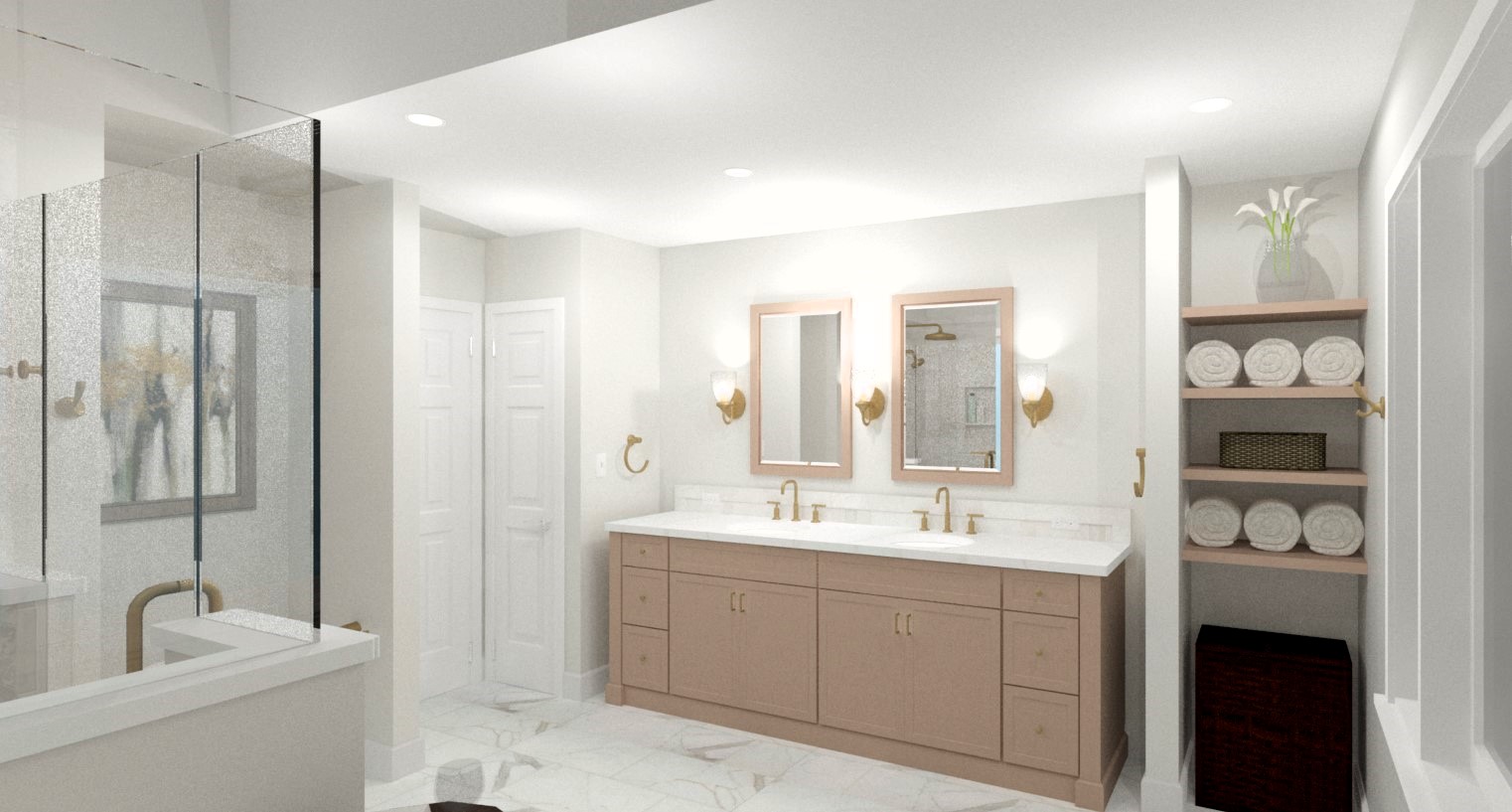
DESIGN Process
The Custom Craft team reimagined the layout with an organically-shaped freestanding tub and floor-mounted tub filler that maintained bath access while requiring much less space. This allowed room for an expansive shower featuring built-in storage niches and a bench for convenience. The shower’s three champagne bronze fixtures — a rain head, standard shower head, and hand shower — offer multiple options for the perfect shower experience.
A new high-tech toilet adds luxury with its built-in bidet seat, offering controls for water pressure and temperature, seat temperature, air drying, UV sterilization, night light, and deodorizer, plus both manual and automatic flush options.
The furniture-style double vanity features Milton-style doors in maple with an autumn stain, accented by posts on either end. These warm wood tones coordinate beautifully with the marble-look Calacatta Azai quartz countertop and the stained tongue-and-groove treatment on the sloped ceiling where the skylight was updated. The larger window now provides expansive views of their beautiful surroundings.
The natural, calming tones throughout the space work harmoniously together, and the improved layout makes the bathroom feel much larger than before.
Ready to start a conversation?
Let's Talk
Complete this form to share some details about what you have in mind. One of our team members will respond to your inquiry promptly.

Navigation
Contact Us
Get Connected
Copyright © 2025 Custom Craft Contractors. All Rights Reserved. | Registered PA Home Improvement Contractor 005292
