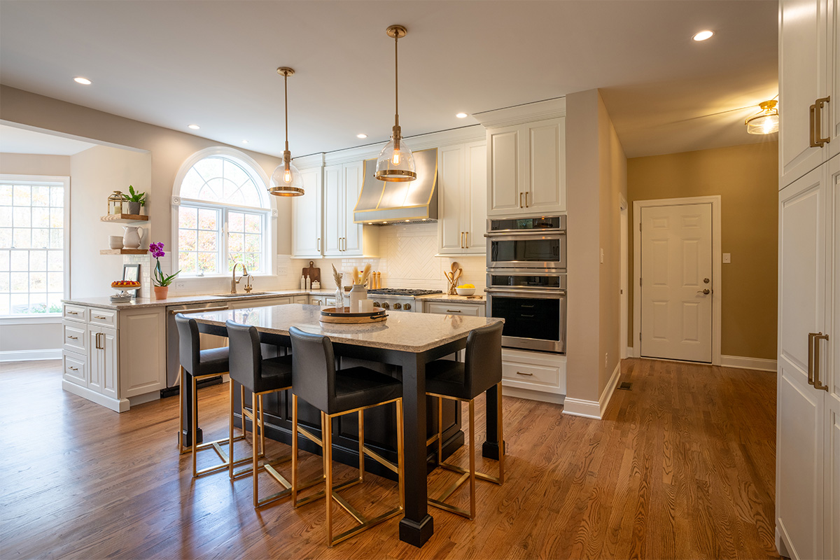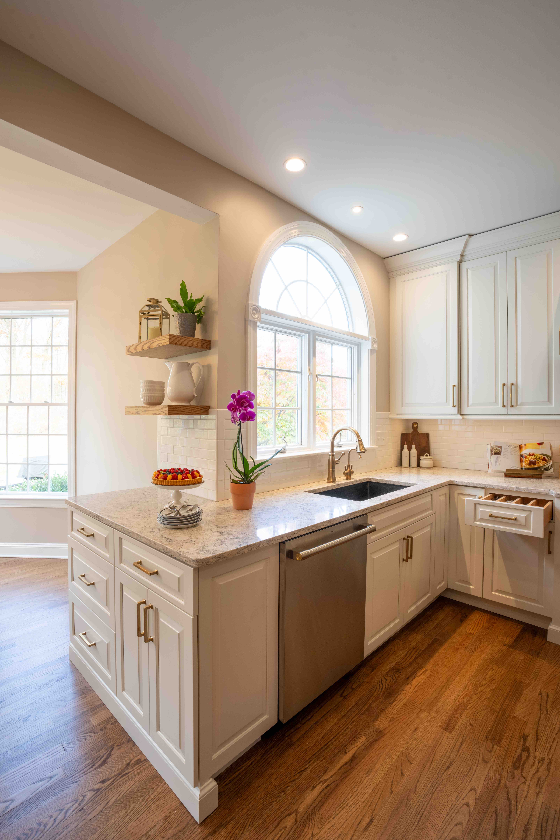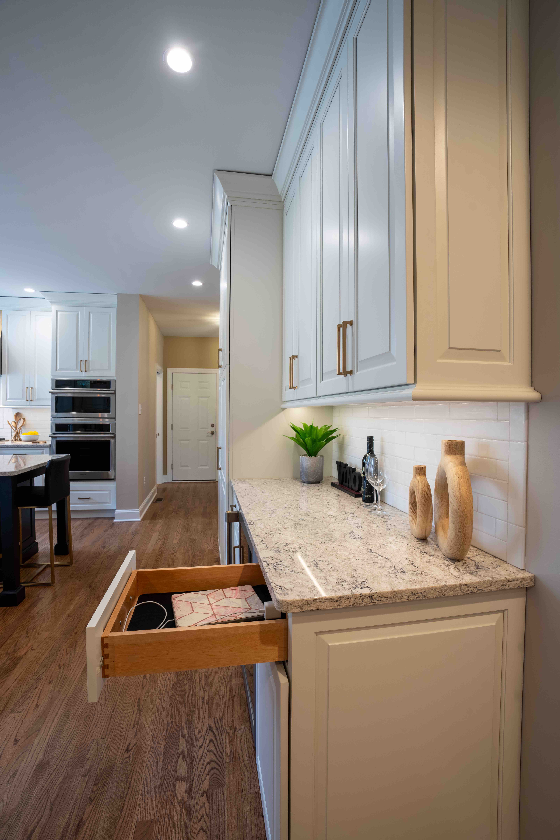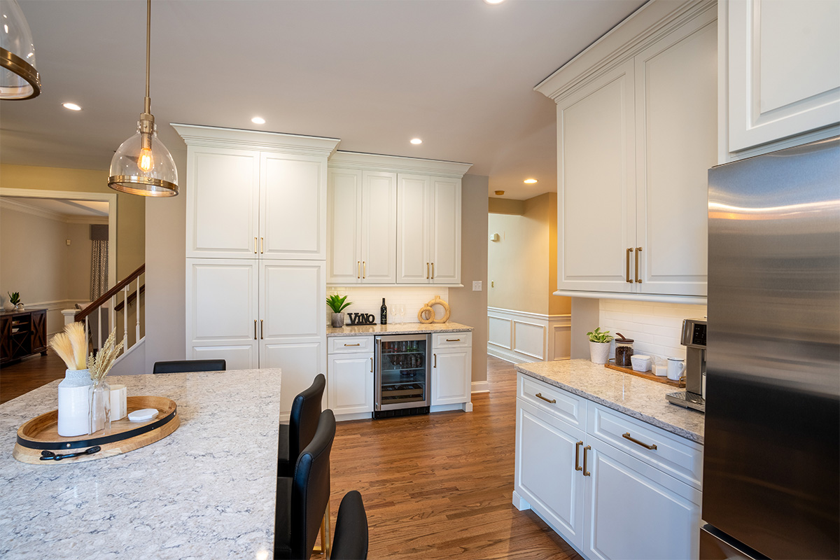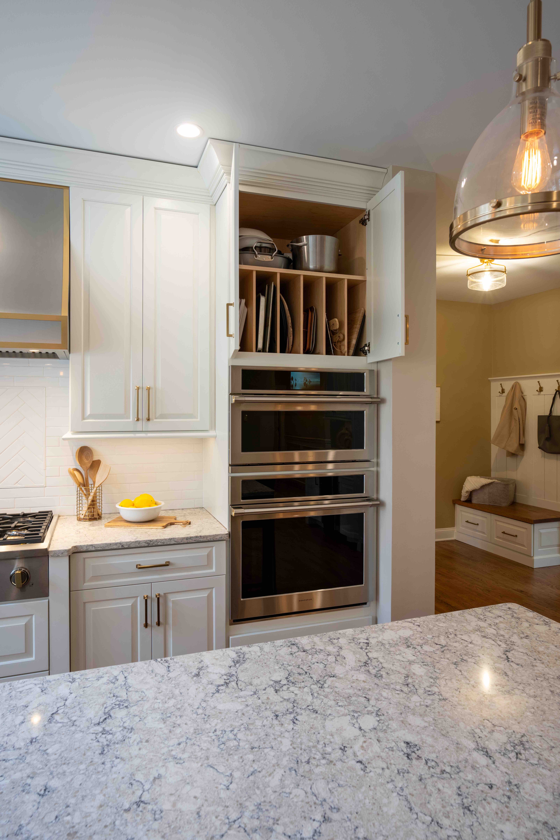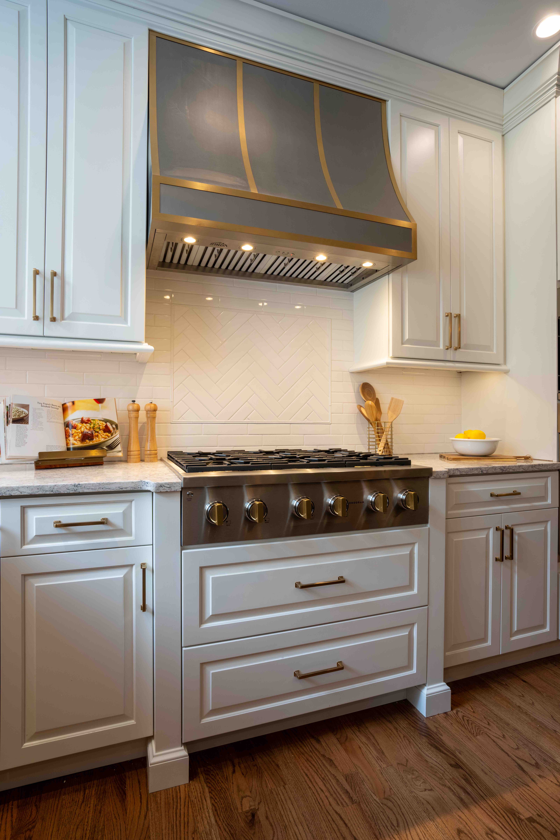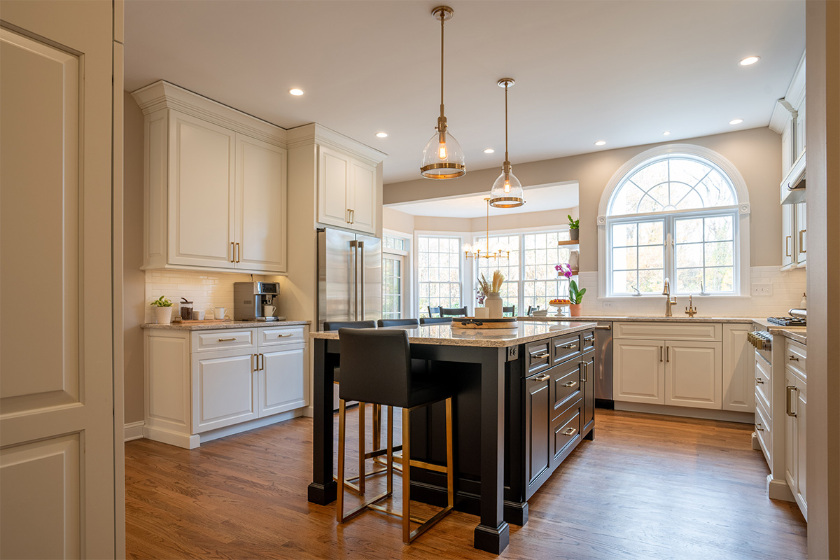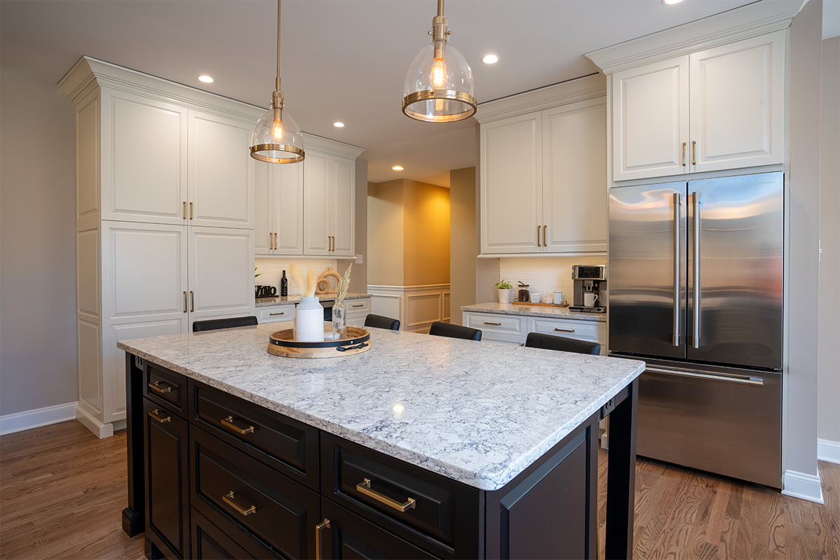Fresh & Functional Blue Bell Kitchen
Project Overview
These homeowners enjoyed several great features in their Blue Bell kitchen — a well-used island, lots of storage, and a charming breakfast room, to name a few. But all these elements needed some tweaking to take the space to the next level. For example, the island was only big enough for two chairs, meaning someone was always forced to stand. Additionally, a complicated layout caused the breakfast room to feel disjointed, so it often went unused. Finally, the dated décor felt busy and needed fresh updates to make it cleaner and more modern.
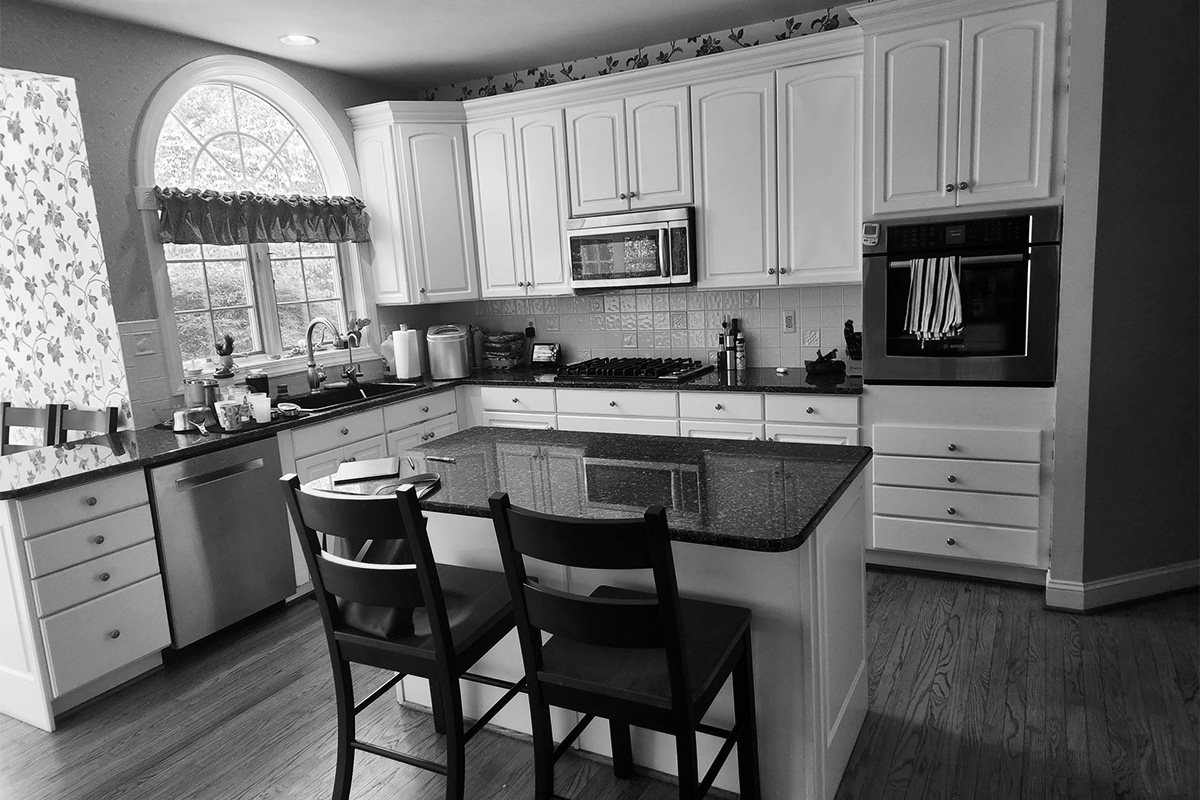
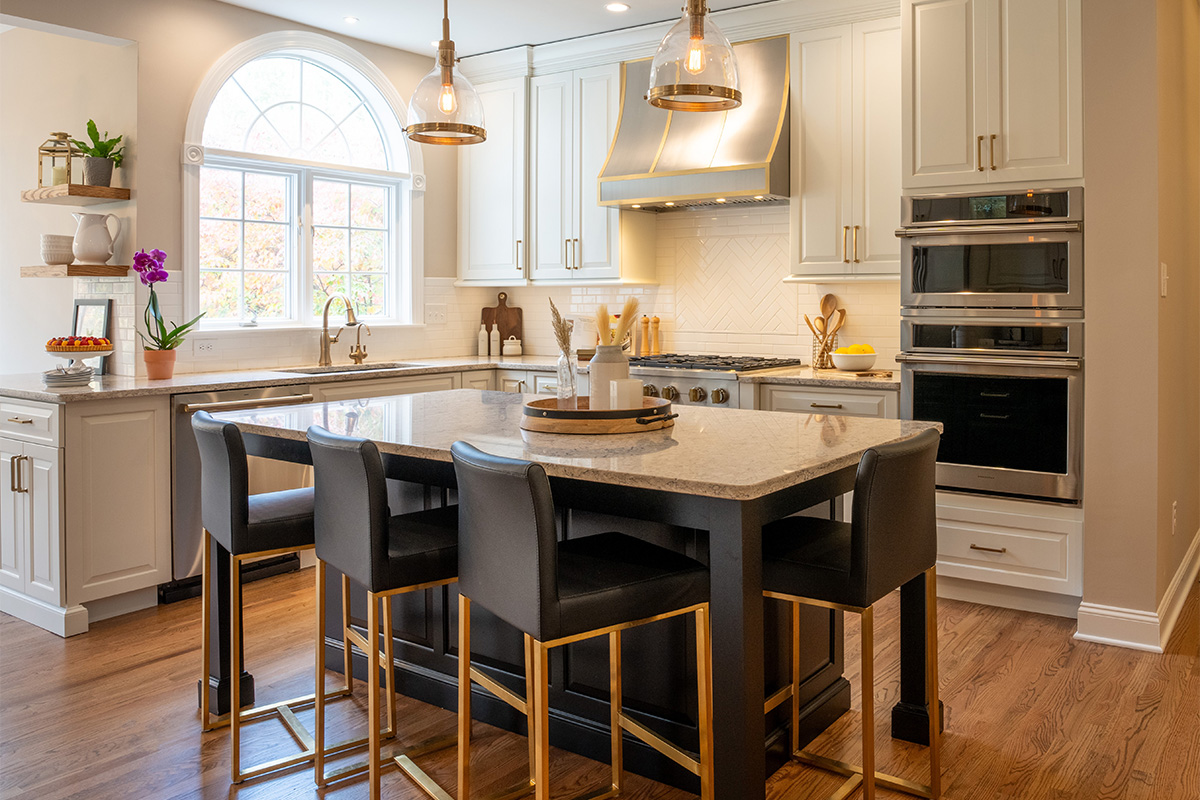
Slide for Before and After Comparison
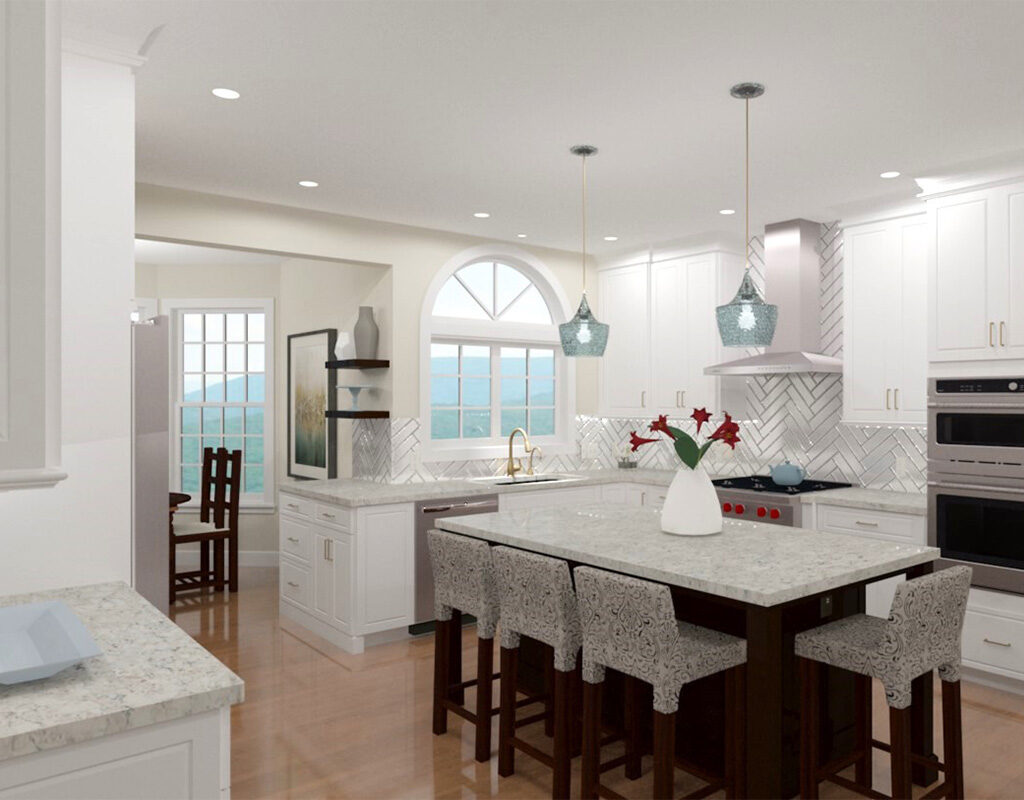
DESIGN Process
A reallocation of the space was a perfect solution for these homeowners. Removing the under-utilized, walk-in pantry freed up lots of floor area, creating enough room for a spacious island with seating for four. In place of the pantry are an updated beverage station and spacious new cabinets that reach the ceiling for plenty of storage. A countertop that wraps around the corner into the breakfast room has replaced the peninsula that was once blocking the walkway, leaving a smooth transition between the two areas.
After the new layout was in place, it was time to update the look and style. The dark-colored island and barstools perfectly contrast with the light walls, cabinets, and countertops. Bronze details throughout add a sophisticated touch, including the accents on the range hood, drawer pulls, barstool legs, and the elegant new pendant lights above the island. The room now feels bright and airy, with fresh new paint and clear windows that let in lots of natural light.
Ready to start a conversation?
Let's Talk
Complete this form to share some details about what you have in mind. One of our team members will respond to your inquiry promptly.

Navigation
Contact Us
Get Connected
Copyright © 2025 Custom Craft Contractors. All Rights Reserved. | Registered PA Home Improvement Contractor 005292

