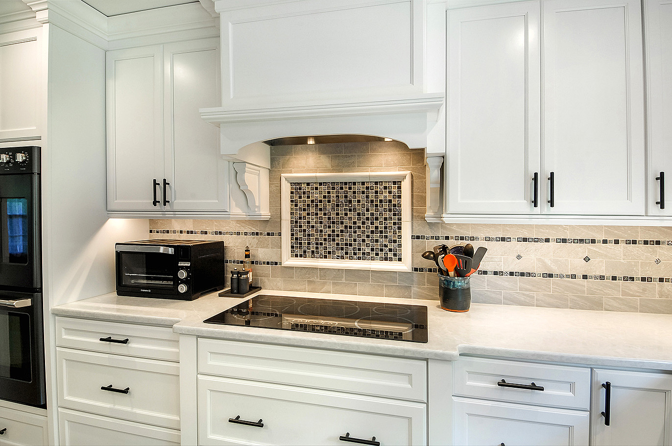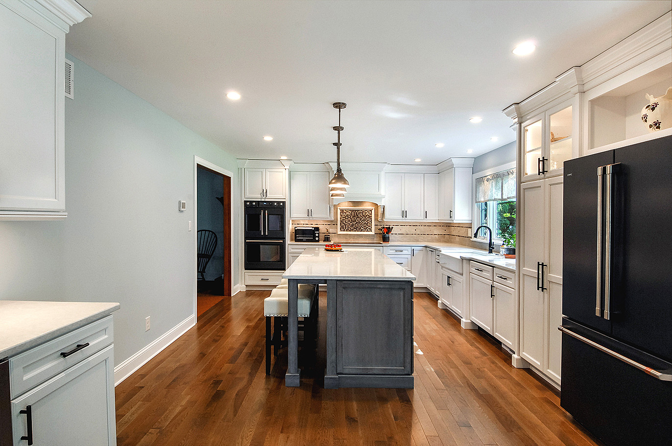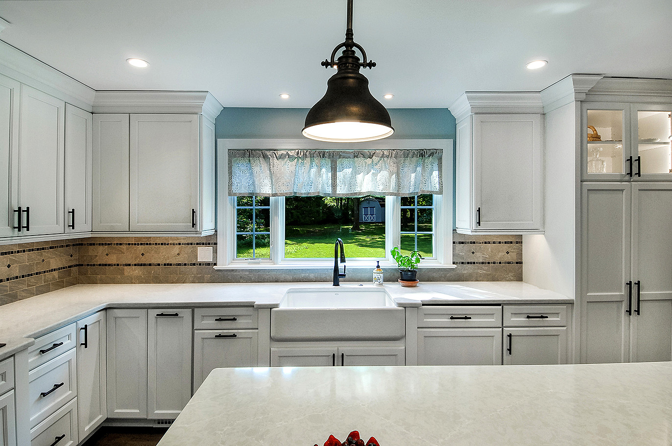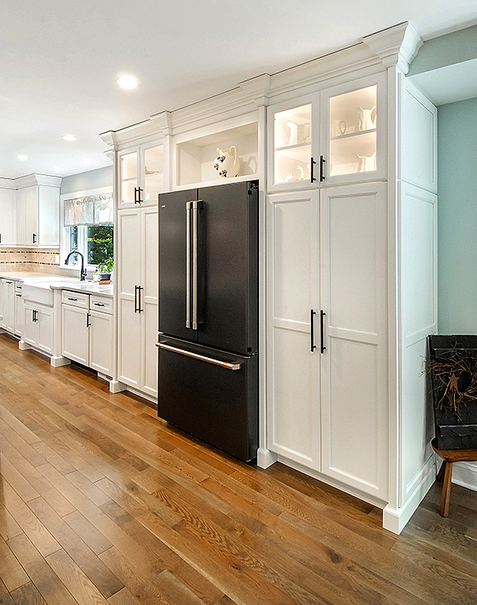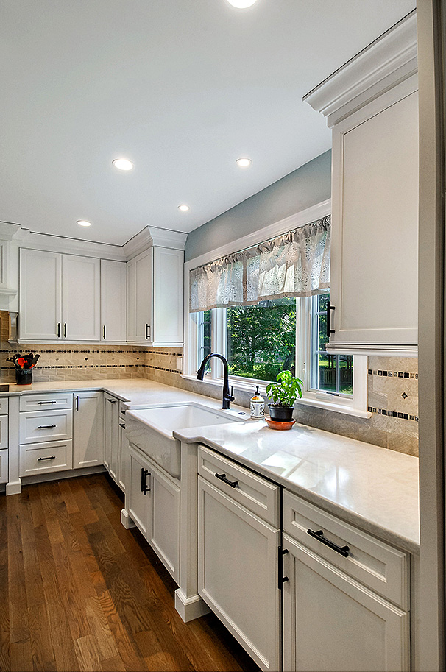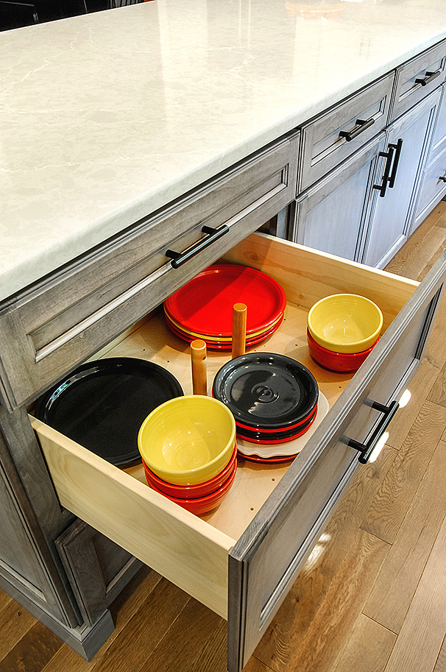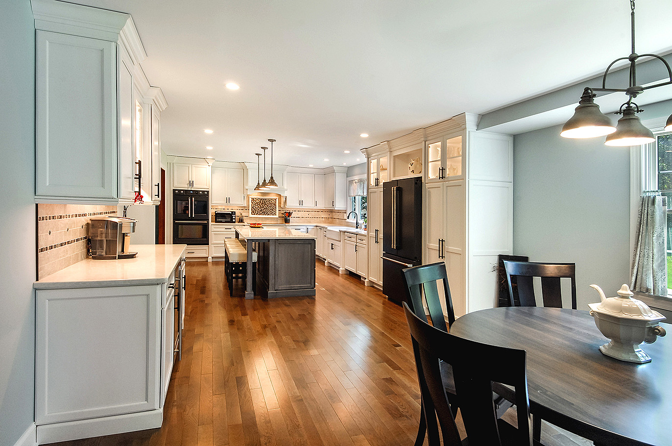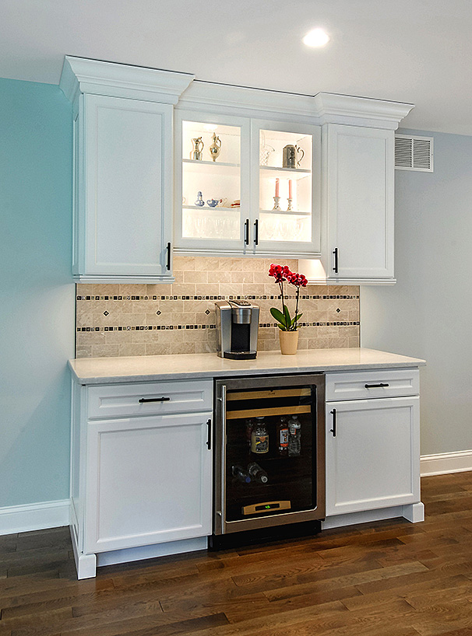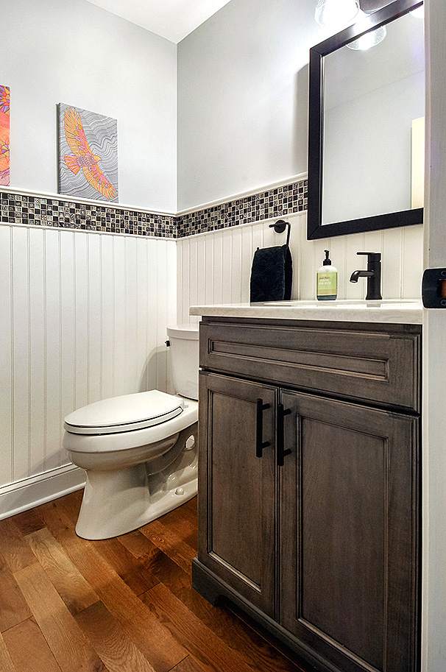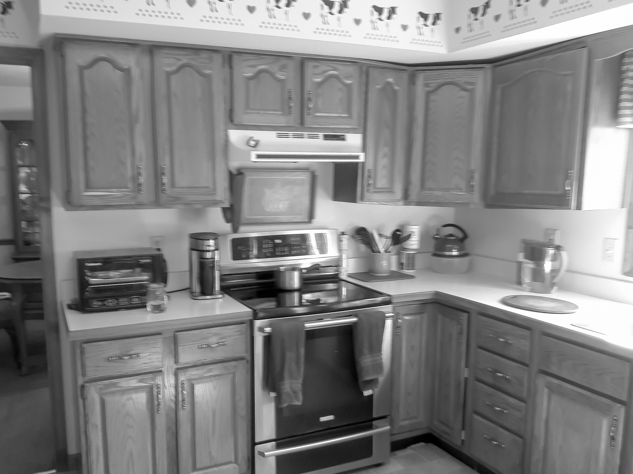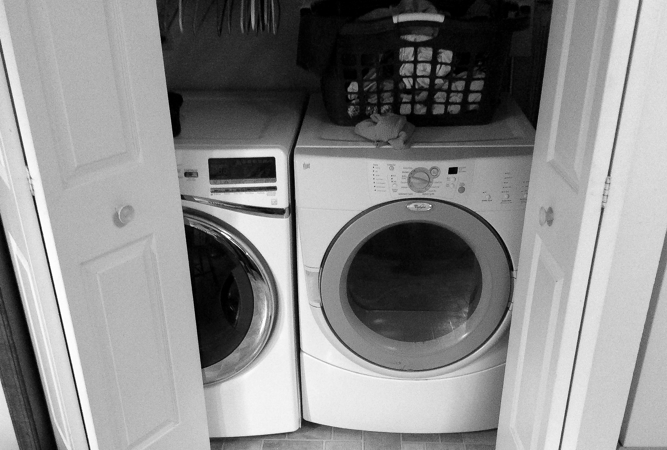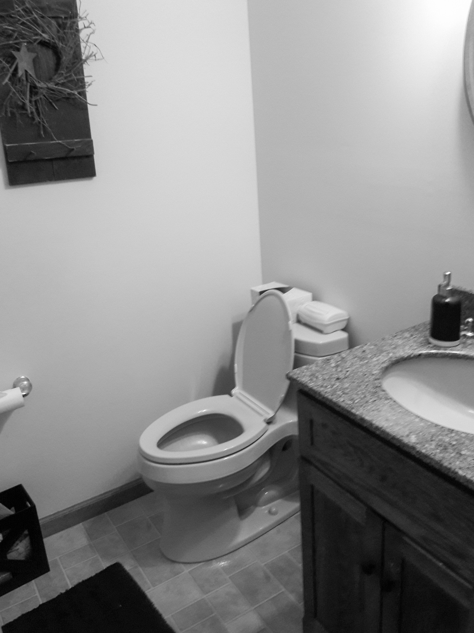Perkasie Kitchen & Laundry Room Transformation
Project Overview
Our clients were frustrated with their cramped and uninviting kitchen. Meal prep was difficult due to poor lighting and limited counter space. Inefficient storage created aggravation of having to make multiple trips to the garage, basement, and other areas of the home while cooking. Our new design created the attractive, bright, and spacious kitchen our clients desired.
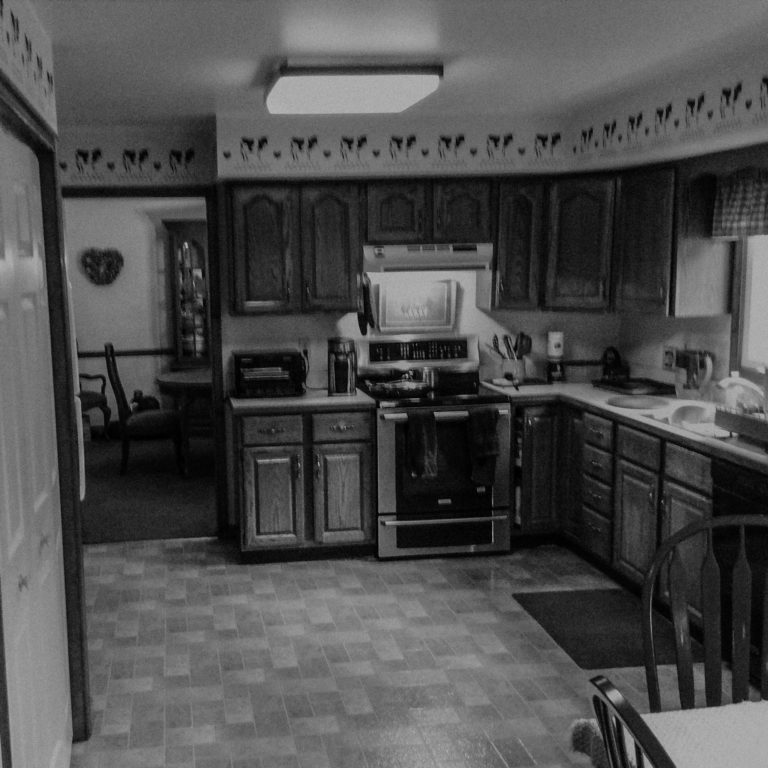
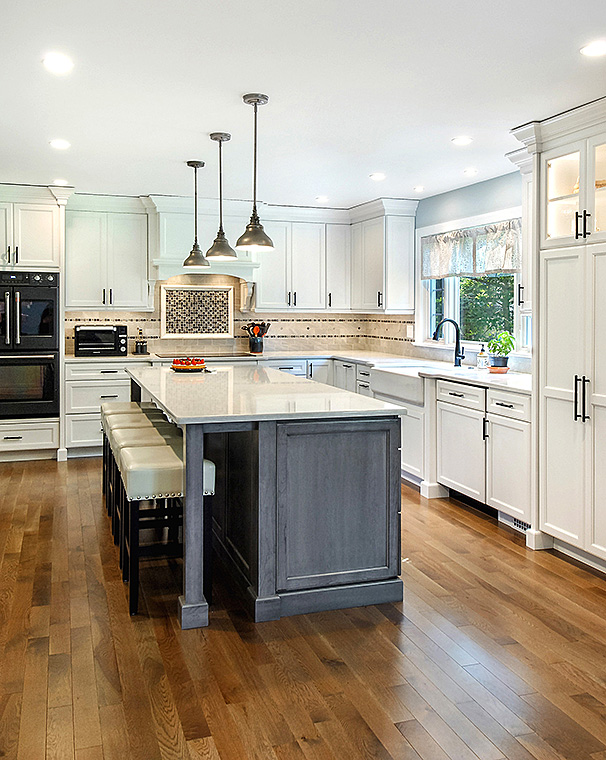
Slide for Before and After Comparison
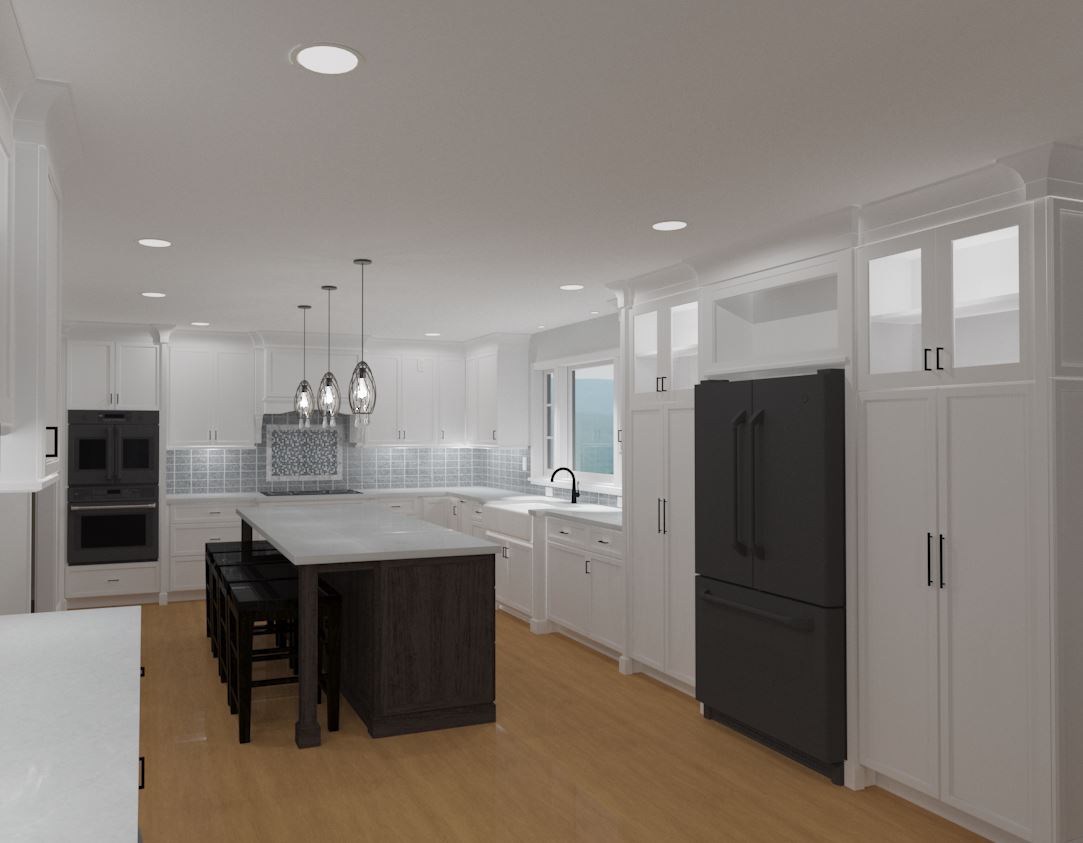
DESIGN Process
By removing the wall between the kitchen and dining room, we were able to design an open and inviting space with plenty of storage. The Glacier paint on the Legacy Crafted Cabinetry along the perimeter of the kitchen helps to brighten up the space. The large center island is a great place for guests to gather and adds plenty of prep space. Additionally, we addressed our clients’ laundry and powder rooms, giving them an update too.
Ready to start a conversation?
Let's Talk
Complete this form to share some details about what you have in mind. One of our team members will respond to your inquiry promptly.

Navigation
Contact Us
Get Connected
Copyright © 2025 Custom Craft Contractors. All Rights Reserved. | Registered PA Home Improvement Contractor 005292

