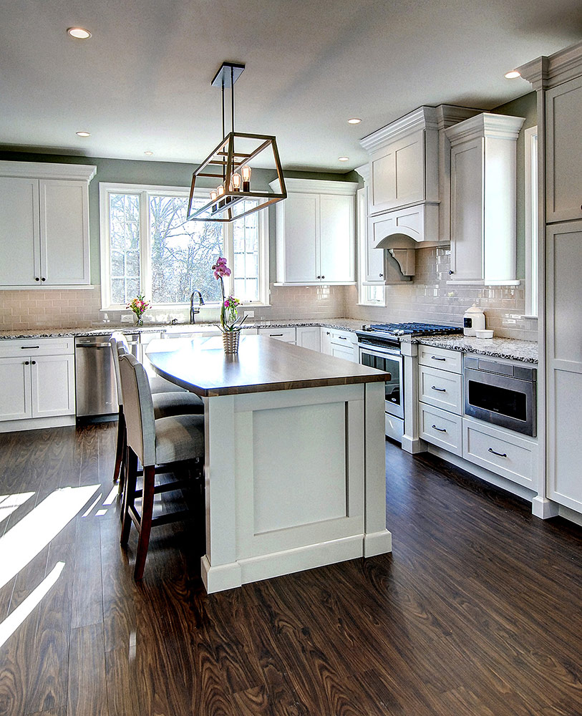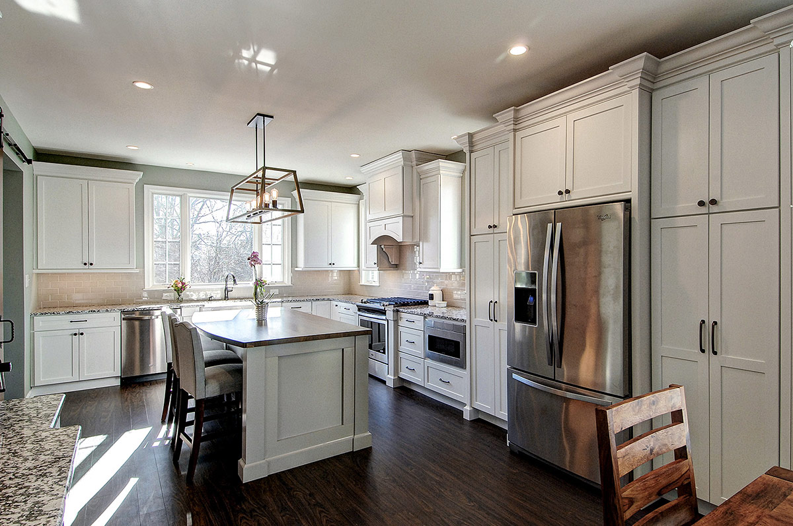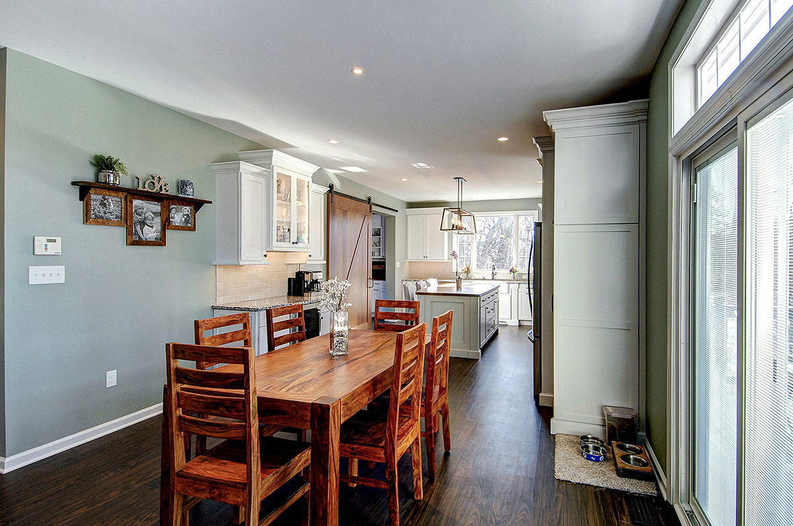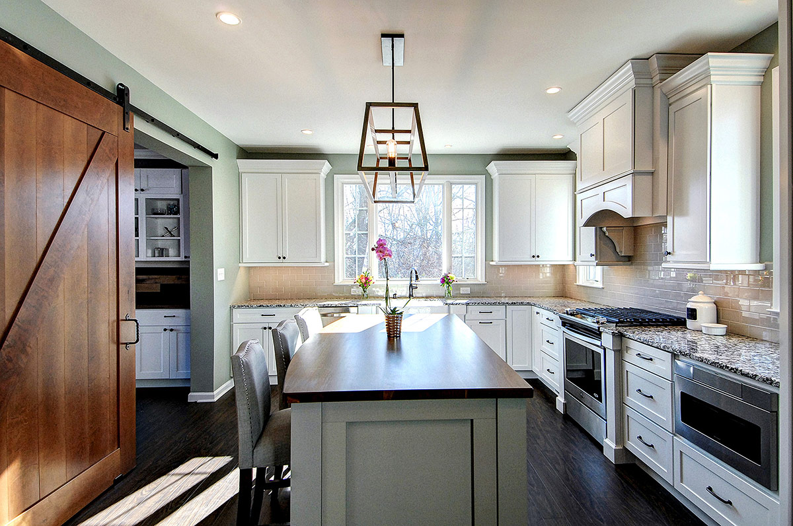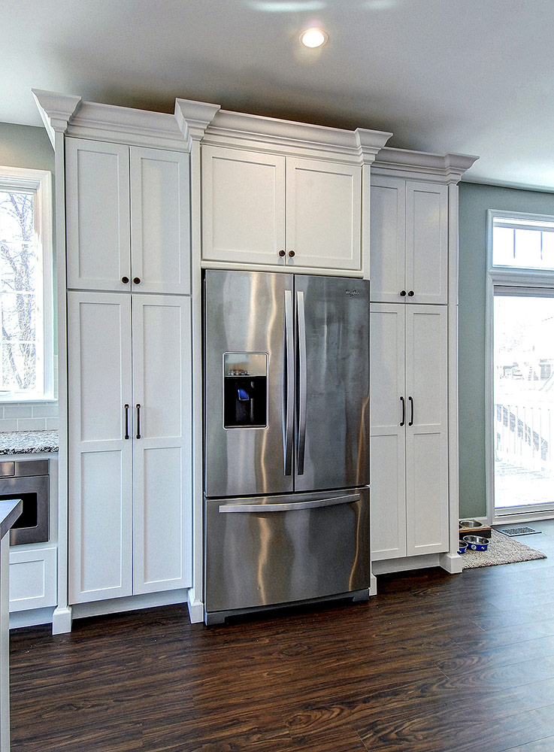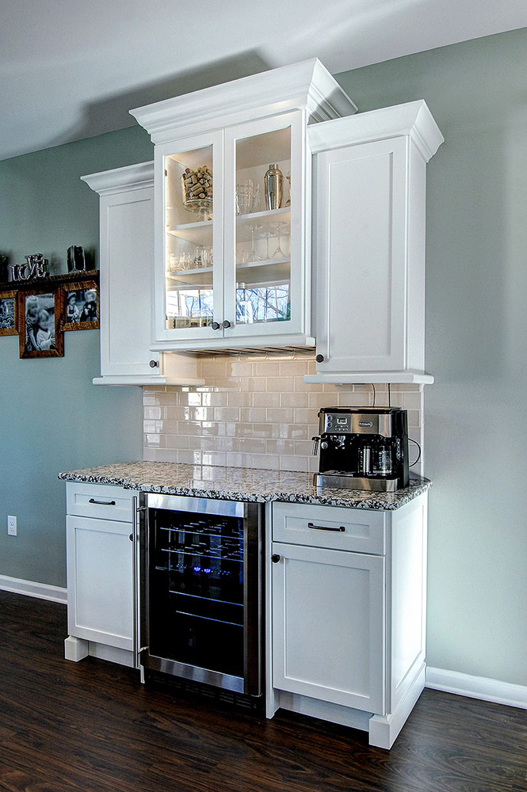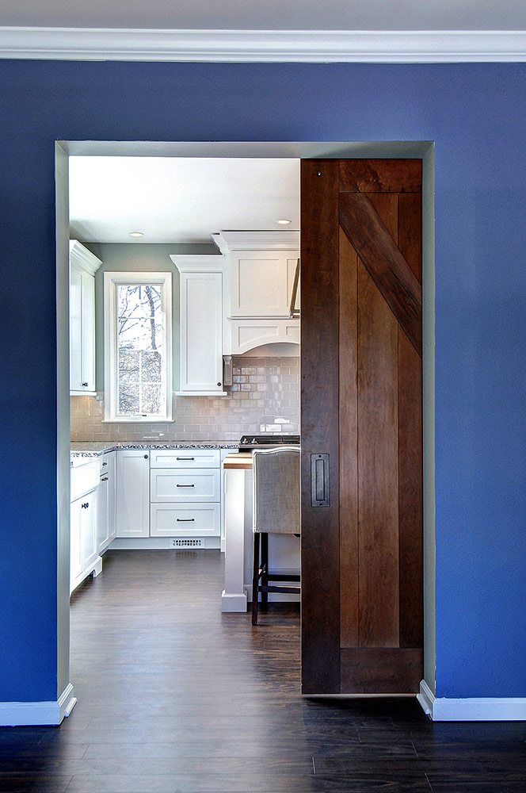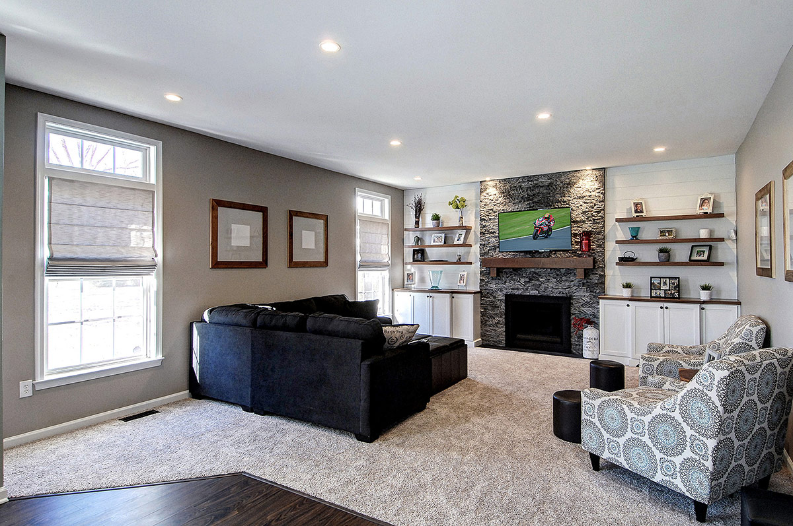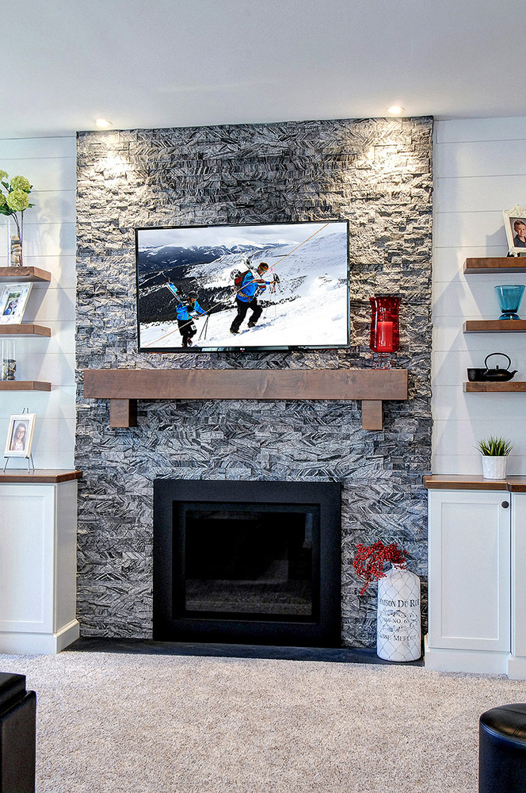Harleysville Kitchen & First Floor Transformation
Project Overview
The kitchen was cramped, lacking workspace and storage, leading to clutter. Our clients said the the whole first floor didn’t feel like it worked, especially when they were entertaining or hosting family for extended stays. The family room was awkward and didn’t get used often. We designed a new, more open floorplan, a bigger and more functional kitchen, and created a new family room that’s inviting and comfortable.
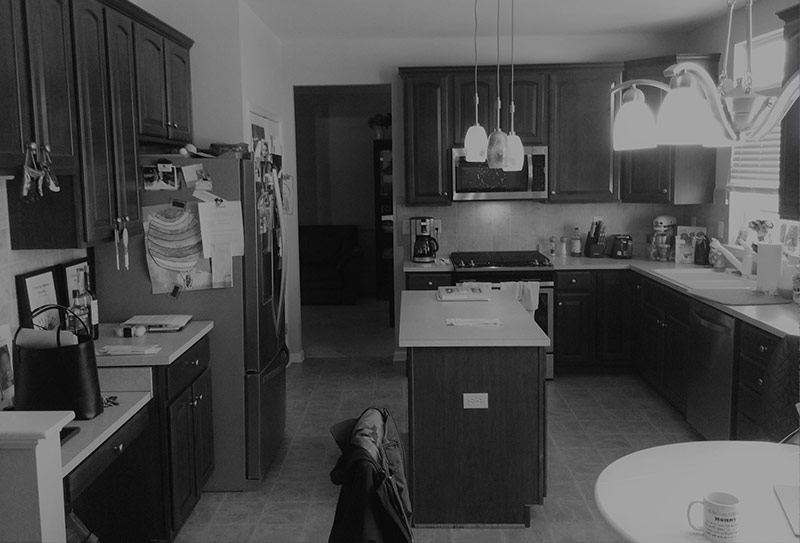
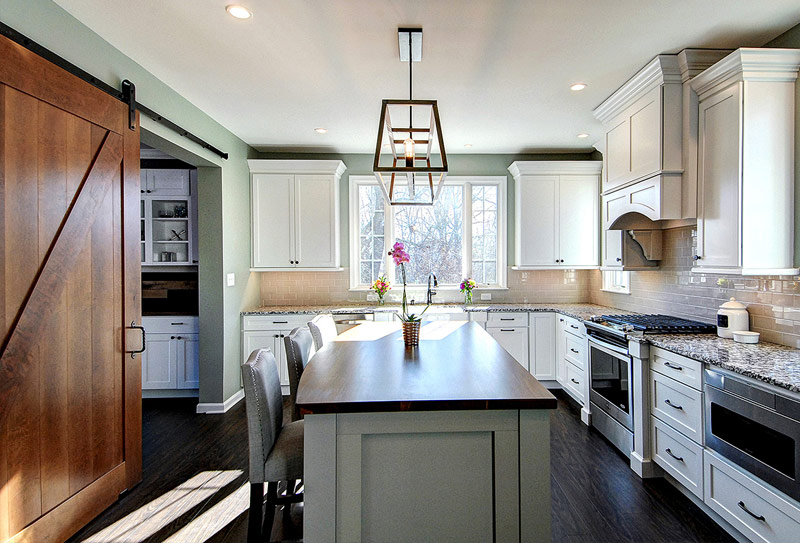
Slide for Before and After Comparison
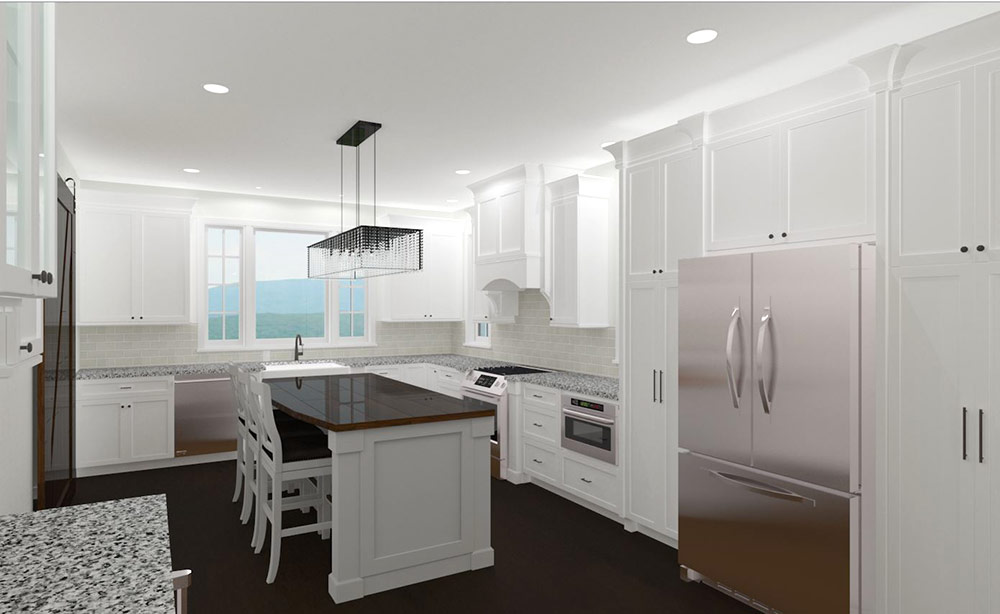
DESIGN Process
We designed a more open and functional floorplan in the kitchen and throughout the first floor, with added storage space, new finishes, and seamless flow between the kitchen, dining area, and into the family room. The kitchen has new Quality-brand cabinetry, and the family room has a Kozy Heat gas fireplace. New Pella windows offer more natural light and provide enhanced views into the backyard, allowing the homeowners to feel more connected to nature.
Ready to start a conversation?
Let's Talk
Complete this form to share some details about what you have in mind. One of our team members will respond to your inquiry promptly.
Otherwise, give us a call to chat during regular business hours at: 610-584-0665.

Navigation
Menu
Contact Us
Get Connected
Copyright © 2025 Custom Craft Contractors. All Rights Reserved. | Registered PA Home Improvement Contractor 005292

