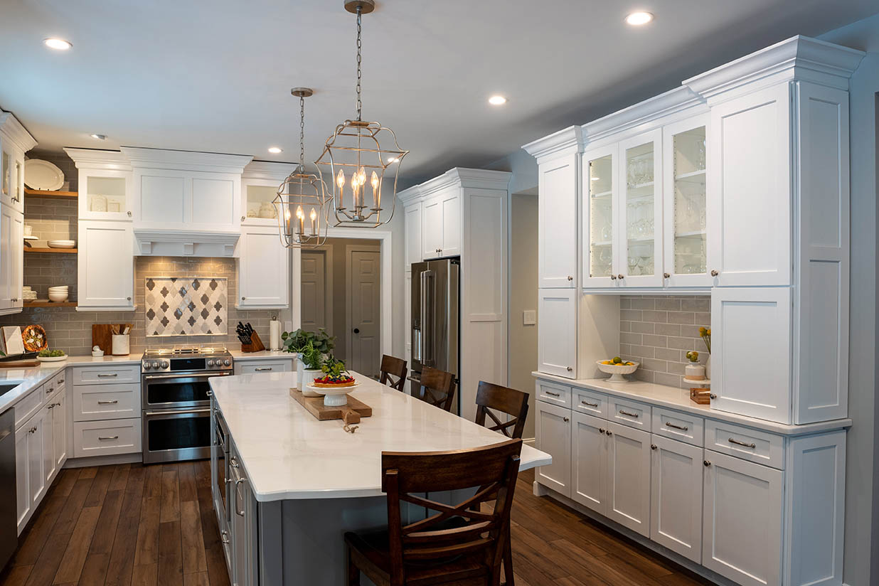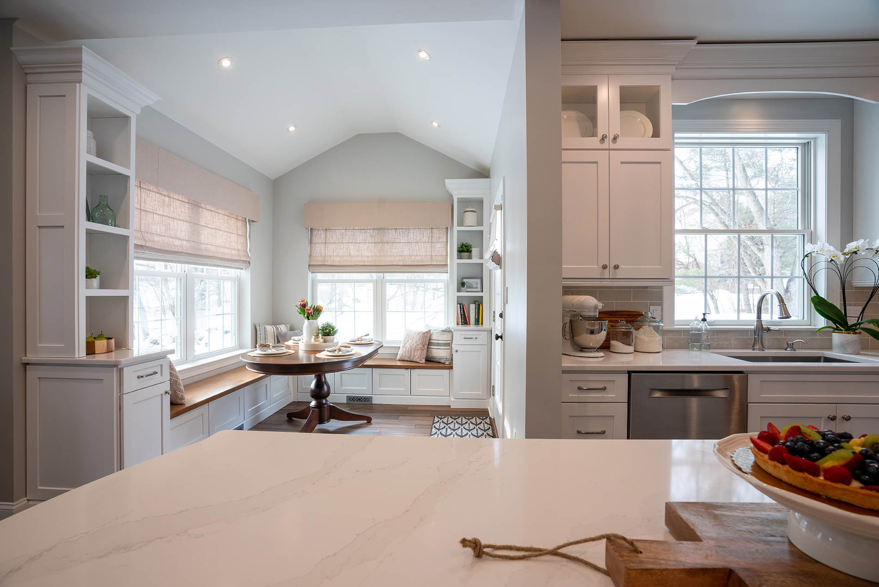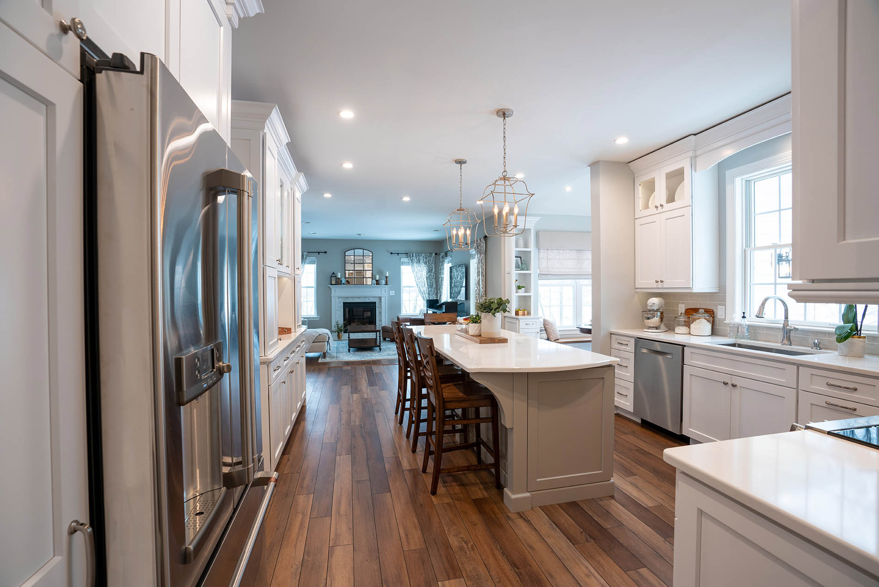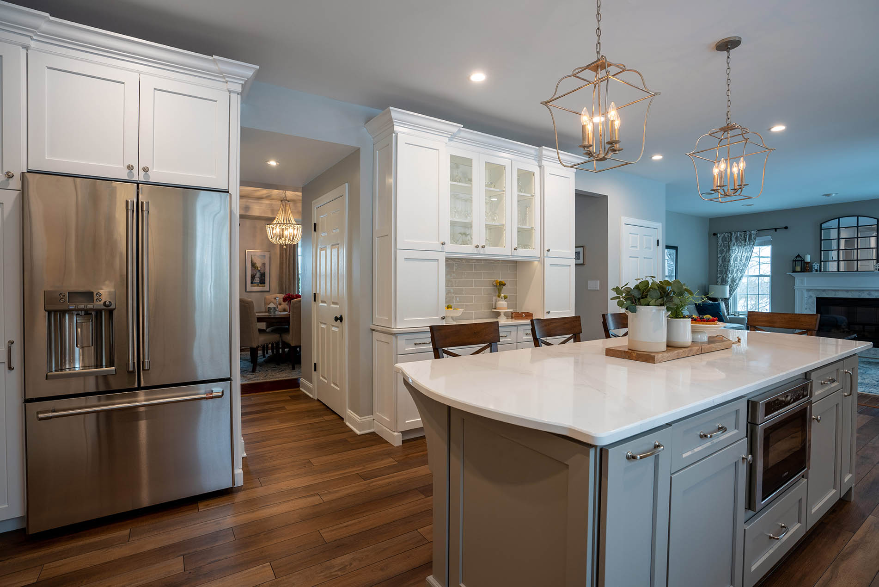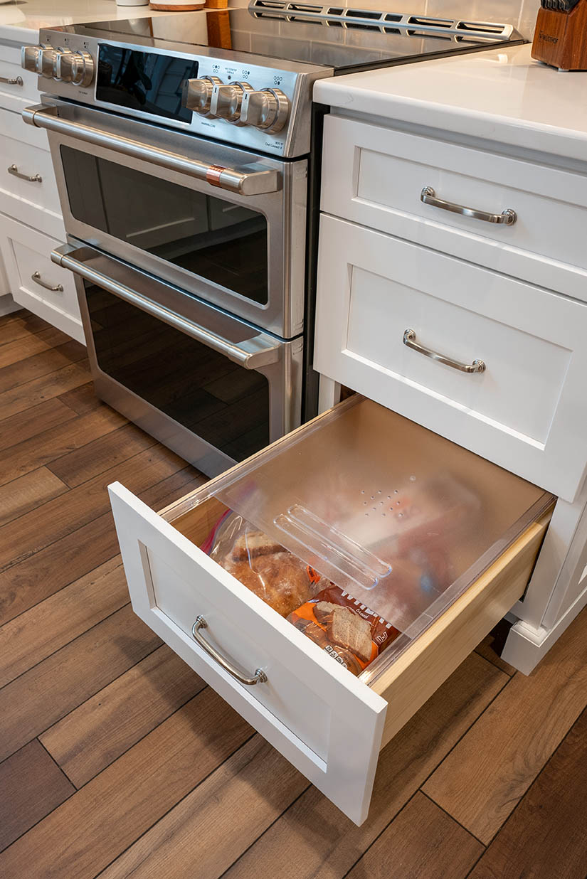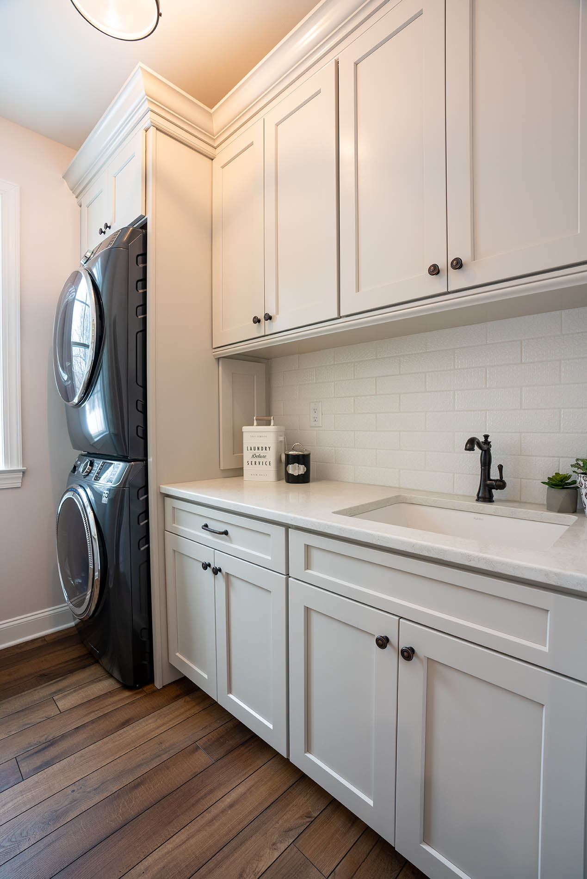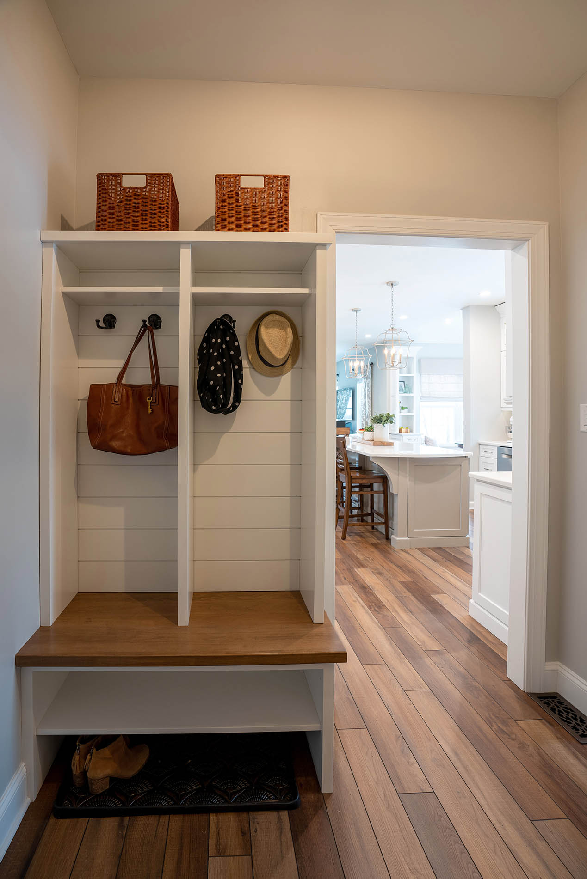Kitchen Expansion with Laundry & Mudroom
Project Overview
After remodeling their master bath a few years ago, these Souderton homeowners returned to Custom Craft for a kitchen expansion, as well as a refresh on their laundry and mudroom. They wanted to:
Build a larger, more functional kitchen with plenty of storage
Add a large island with plenty of seating and room for food prep
Bring in more natural light
Add a mudroom for storage and convenience
Craft a more elegant and organized laundry area


Slide for Before and After Comparison
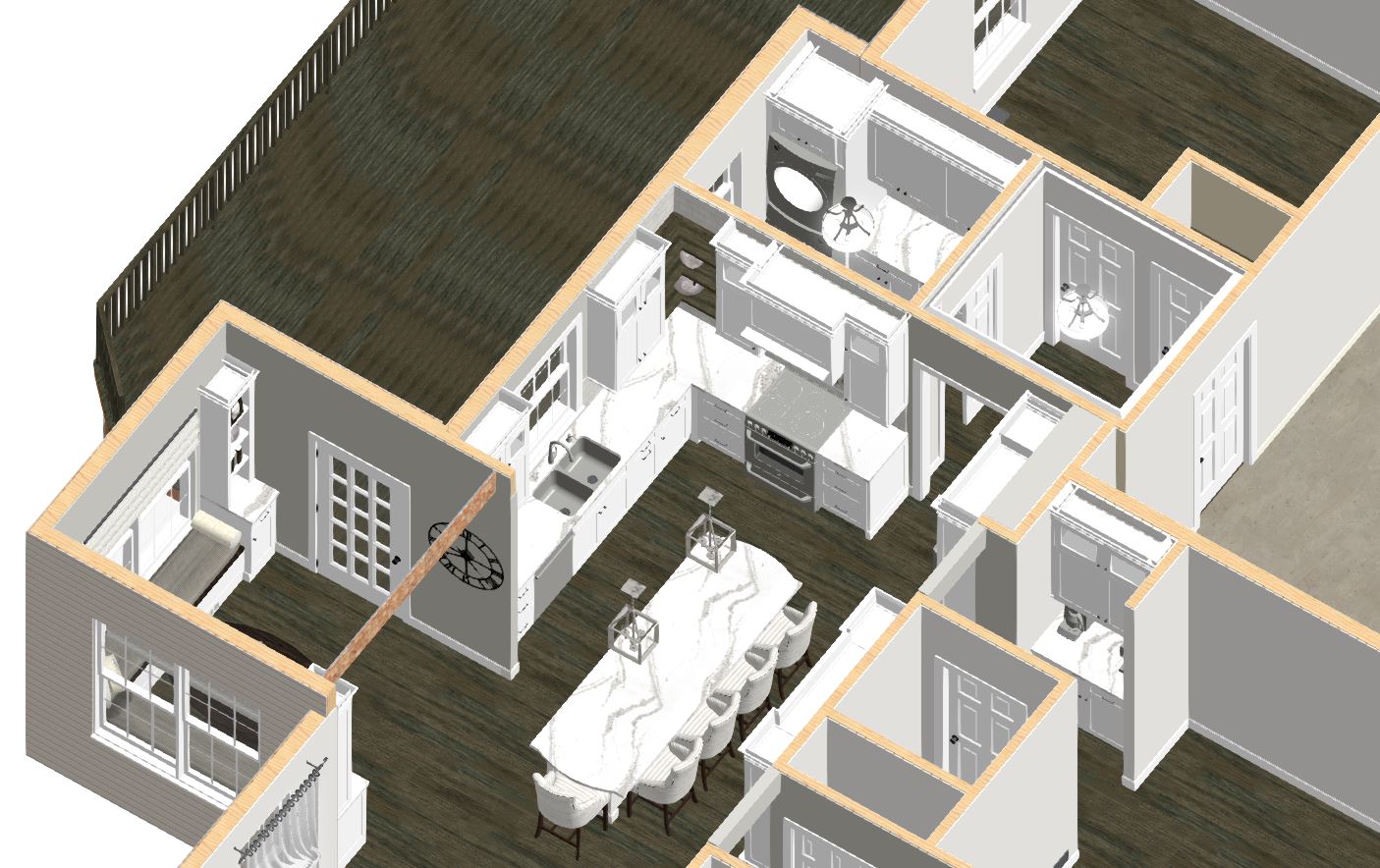
DESIGN Process
First, we added a bump out addition to the back of the house. The opened space allowed for more large windows that make the entire kitchen feel open, airy, and bright.
The expansion also made room for an island large enough for casual family meals, food prep, and gathering while entertaining. A beverage center between the kitchen and the laundry room adds convenience and improves flow for family and guests. We also added a cozy banquette with storage to the breakfast area. This nook is now flooded with natural light and is a favorite spot for morning coffee and afternoon homework.
Storage is plentiful throughout the kitchen, thanks to the combination of extra-tall kitchen cabinets that reach all the way to the ceiling, open shelving, and glass-fronted cabinet doors.
Just off the kitchen and concealed by a pocket door, we added a mudroom with lockers, a generous bench, and shoe shelves. Finally, the laundry room was upgraded and reorganized with sleek cabinetry and a utility sink.
Ready to start a conversation?
Let's Talk
Complete this form to share some details about what you have in mind. One of our team members will respond to your inquiry promptly.

Navigation
Contact Us
Get Connected
Copyright © 2025 Custom Craft Contractors. All Rights Reserved. | Registered PA Home Improvement Contractor 005292

