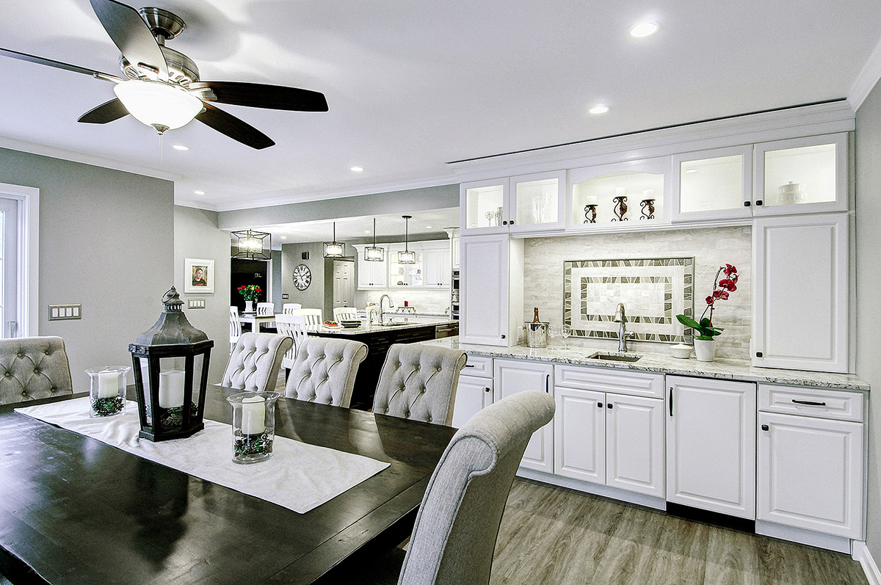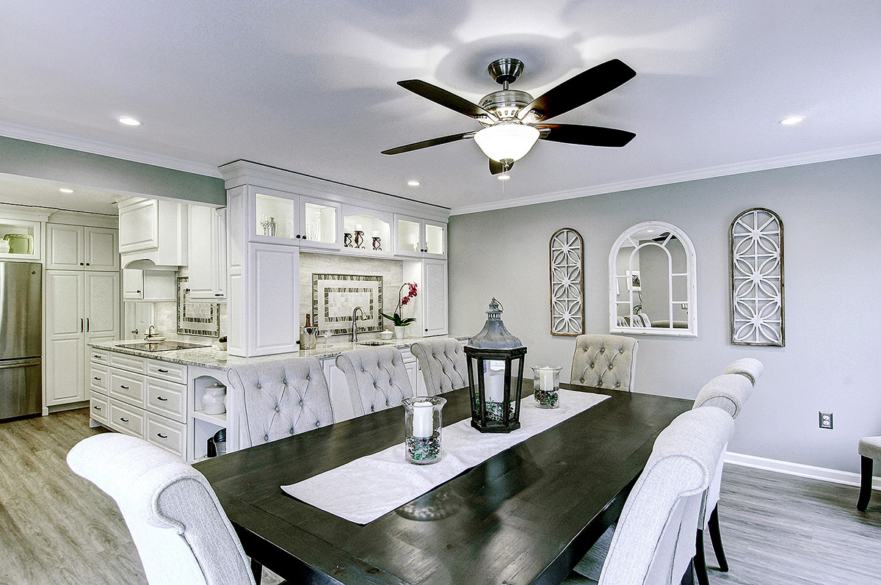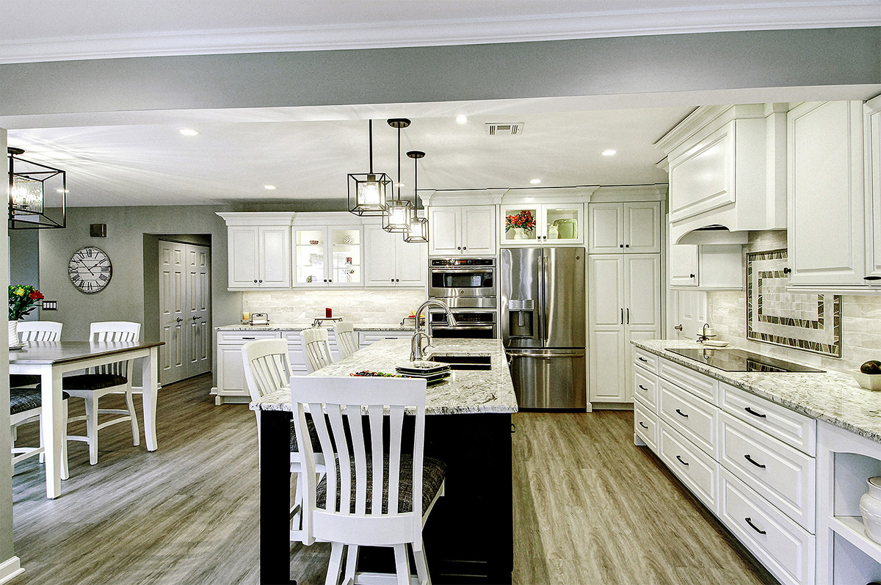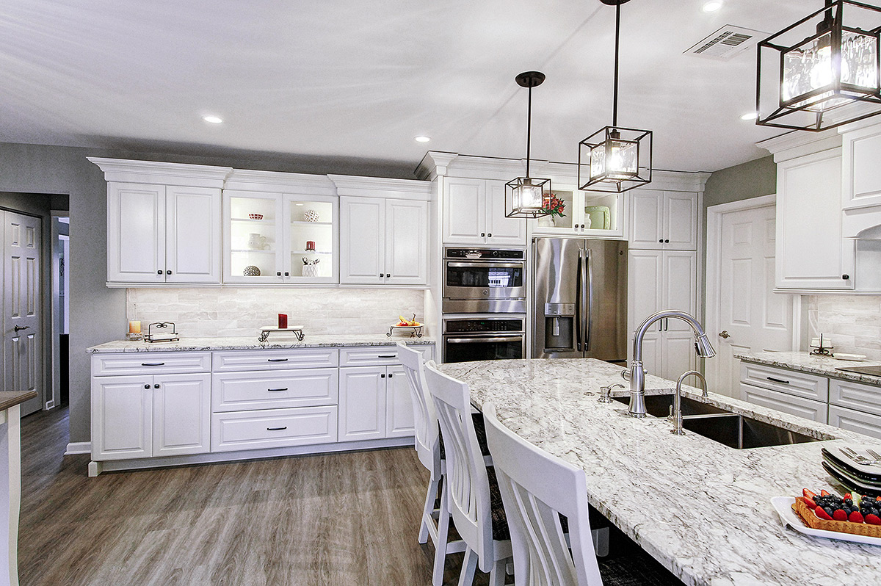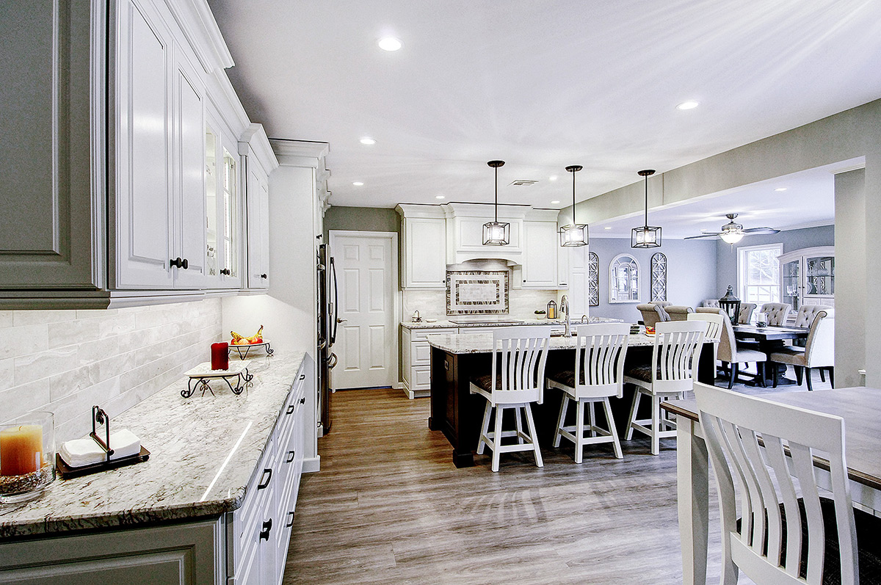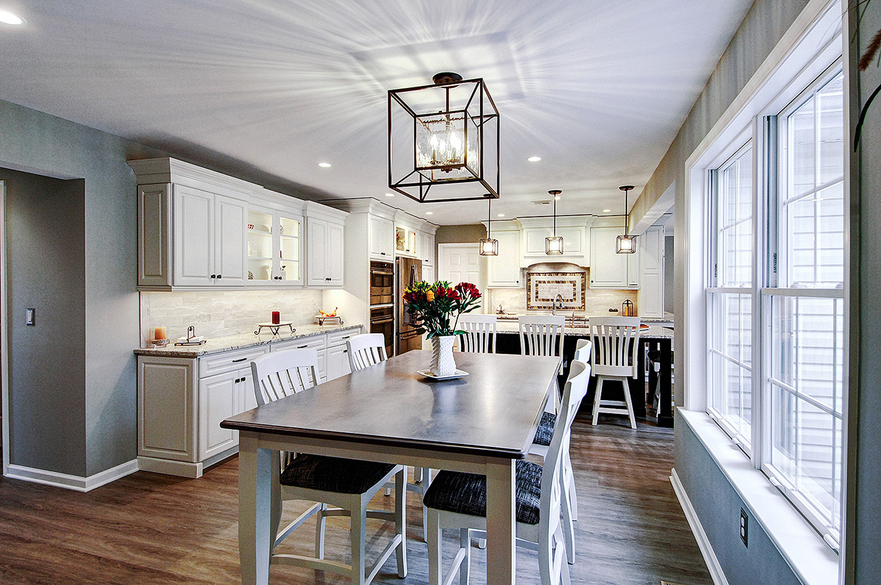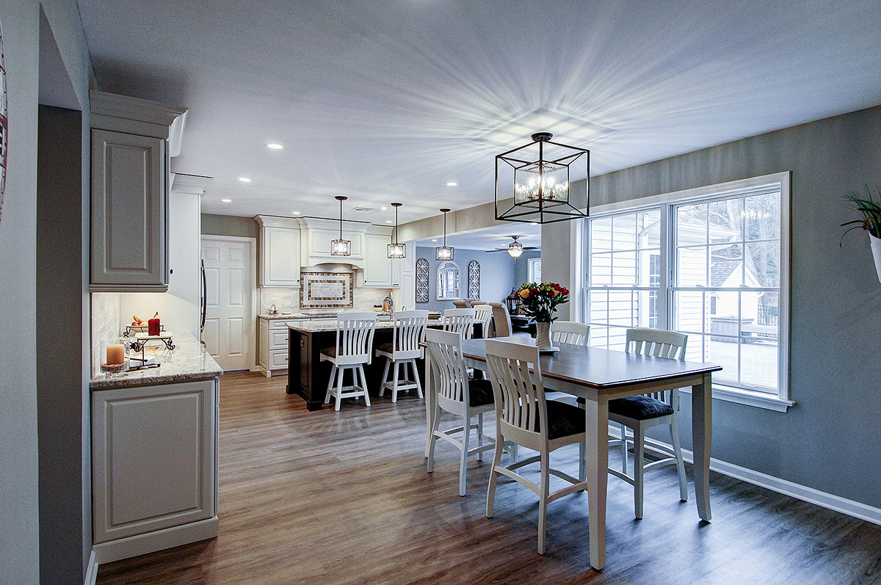Harleysville Kitchen Remodel with Dining Room & Wet Bar
Project Overview
The existing kitchen and surrounding rooms were dark, dated, and had many pinch points. We worked with the clients to design a new floorplan that opened up the space, strategically placing key features to eliminate the traffic congestion. Now their first floor is a bright, beautiful and functional space for both meal prep and entertaining.
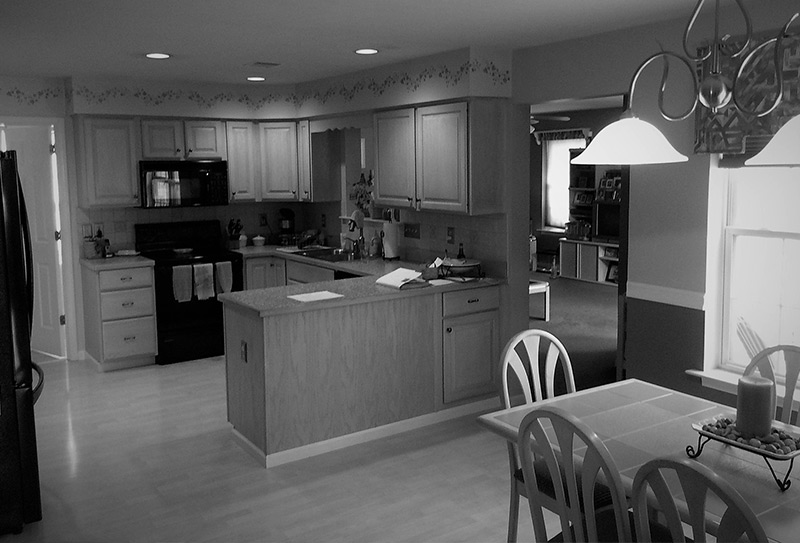
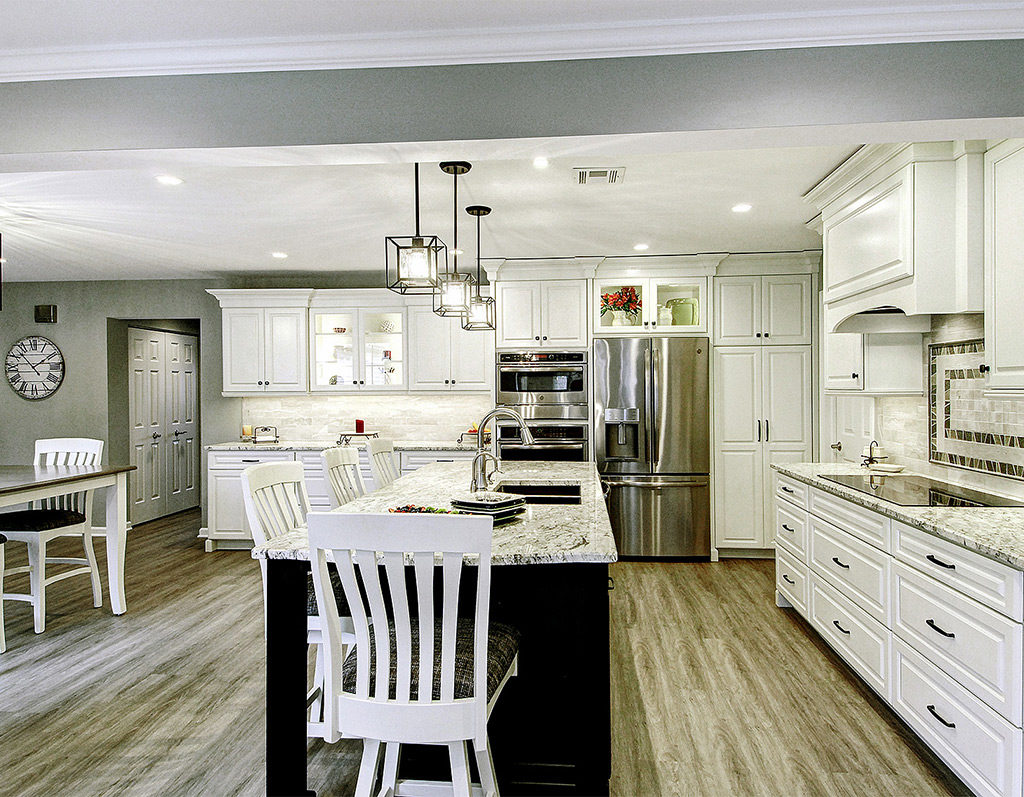
Slide for Before and After Comparison
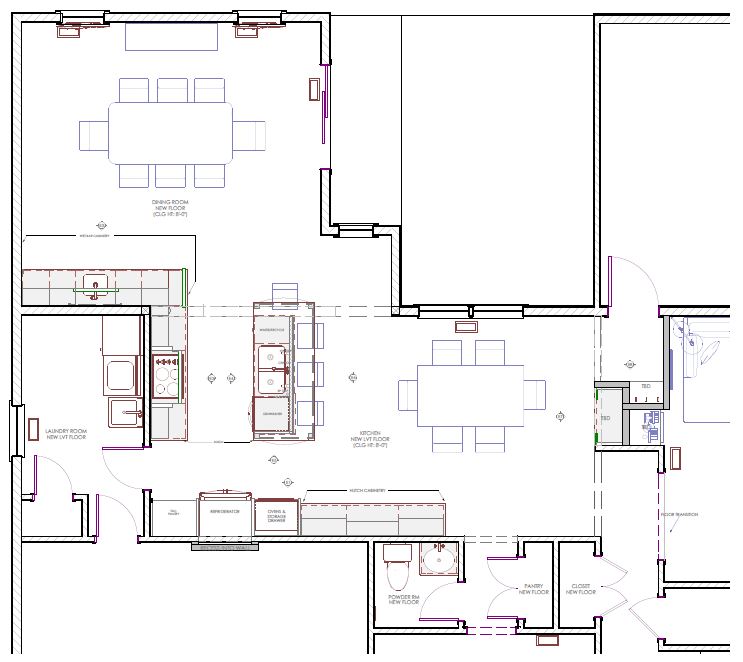
DESIGN Process
Our task was to create a space that was more conducive to entertaining, with a great flow so guests could circulate in more open space. Also, the homeowners didn’t want to feel isolated back in the kitchen when they were cooking. We paid particular attention to the work areas in the kitchen to give the homeowners more room to work without being crowded. Family and friends can now comfortably hang out in the kitchen without getting in the way.
From the Owners
I was satisfied with the communication with everyone from the beginning. They were very good about trying to solve problems all the way through. They were very willing to talk with us and explain everything to us.
Jeff & Joann A.
Ready to start a conversation?
Let's Talk
Complete this form to share some details about what you have in mind. One of our team members will respond to your inquiry promptly.

Navigation
Contact Us
Get Connected
Copyright © 2025 Custom Craft Contractors. All Rights Reserved. | Registered PA Home Improvement Contractor 005292

