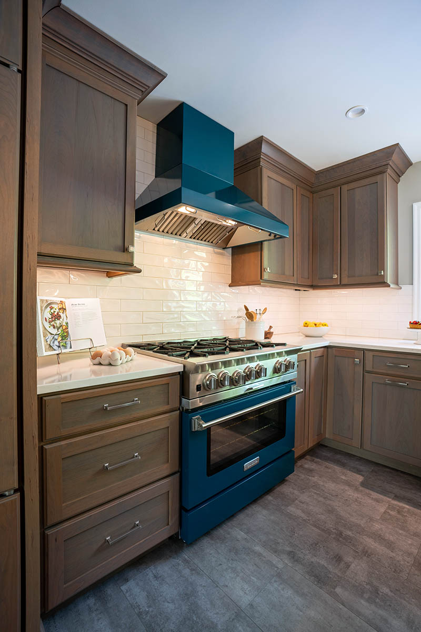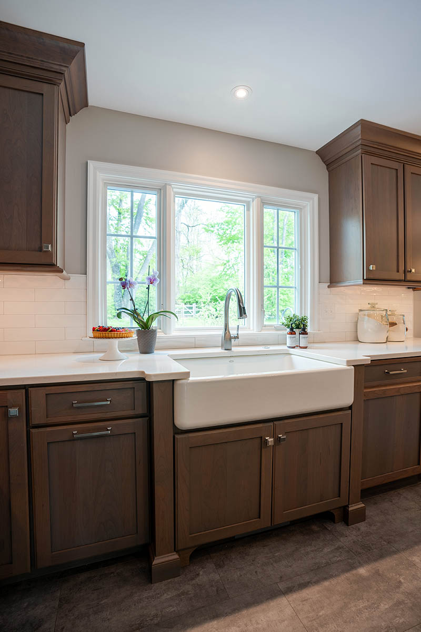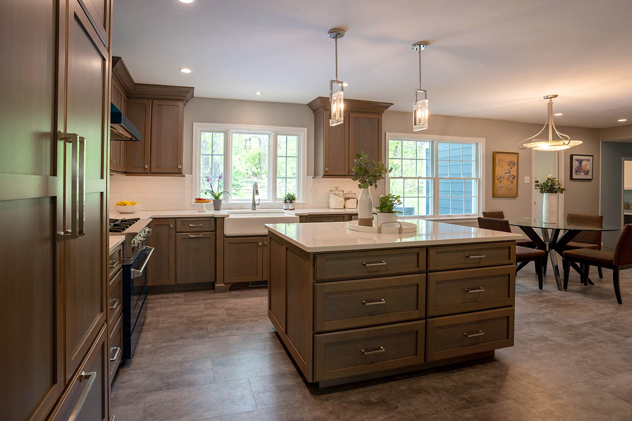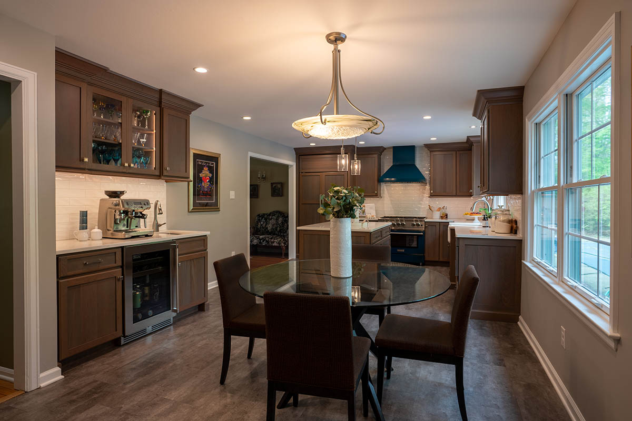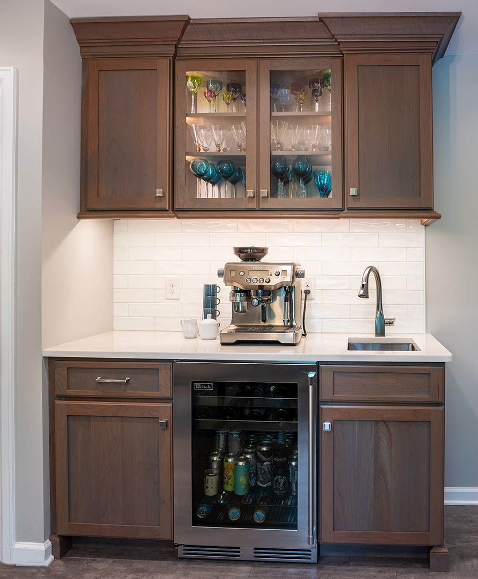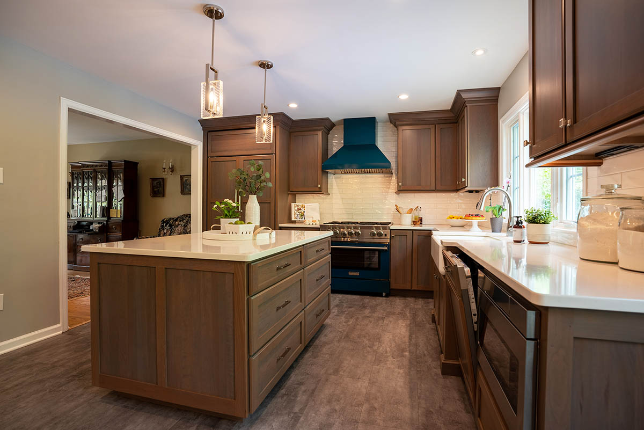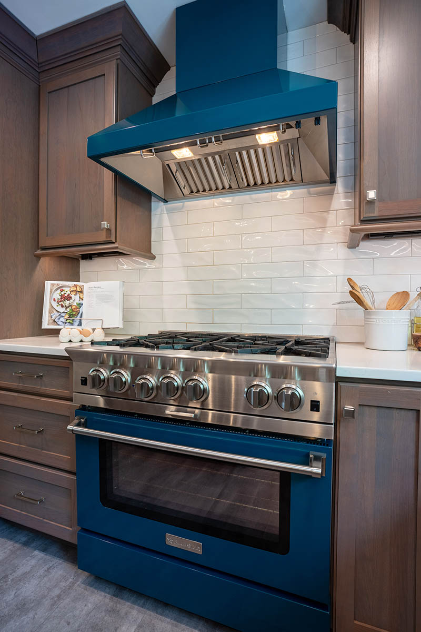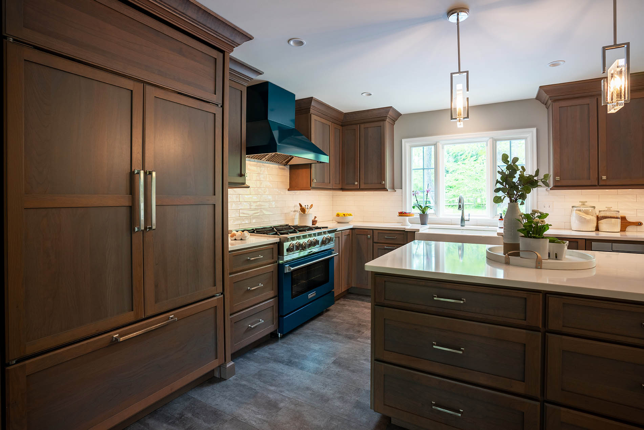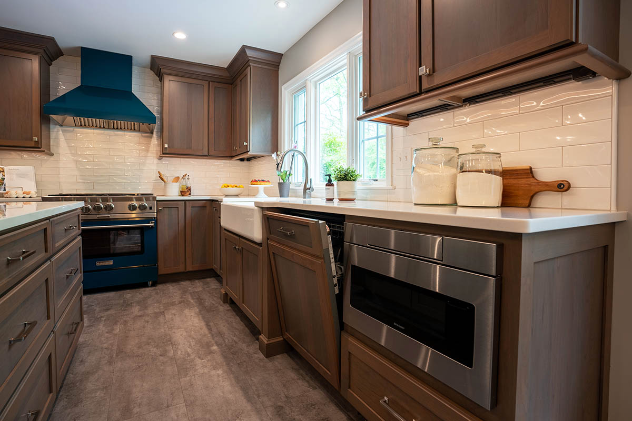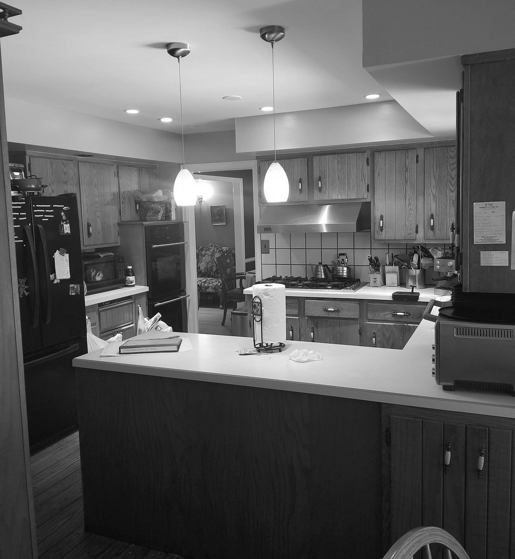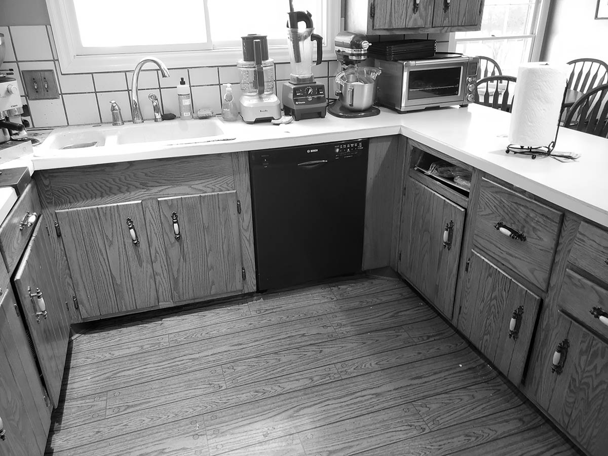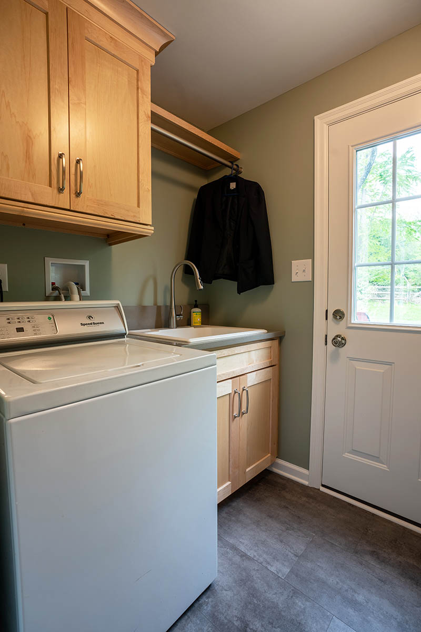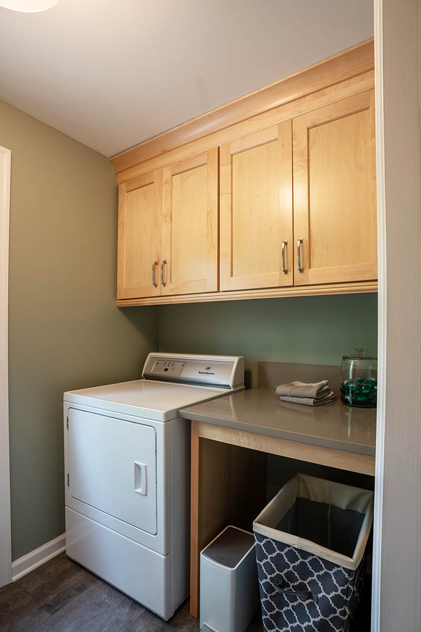open & Inviting lafayette hill kitchen
Project Overview
The kitchen and laundry room layout of this Lafayette Hill home was awkward and created congestion. In addition, the homeowners were ready for an updated look with more storage to keep their home clutter-free and tidy. Their new space feels airy and bright, with plenty of work and storage space.
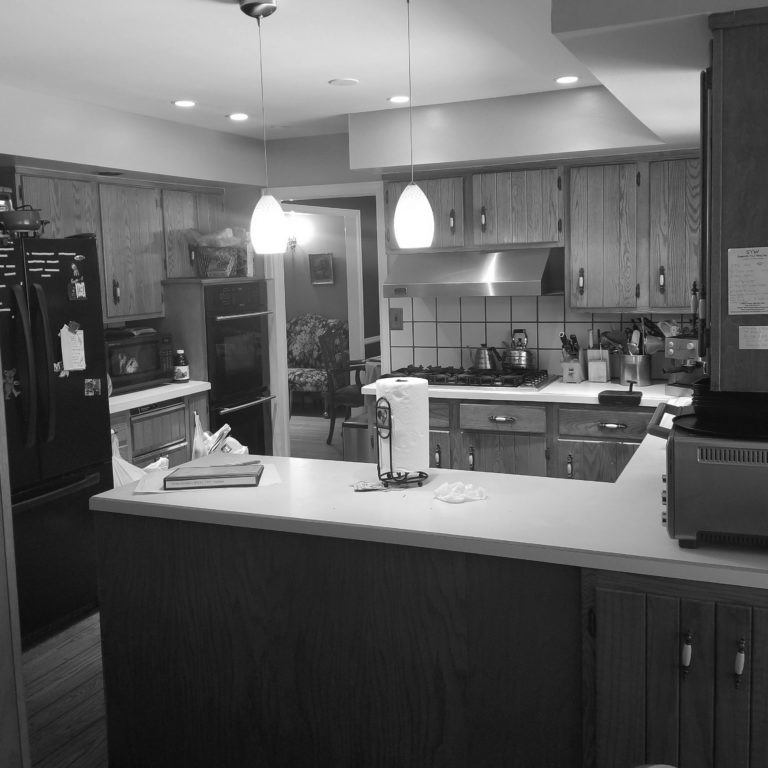
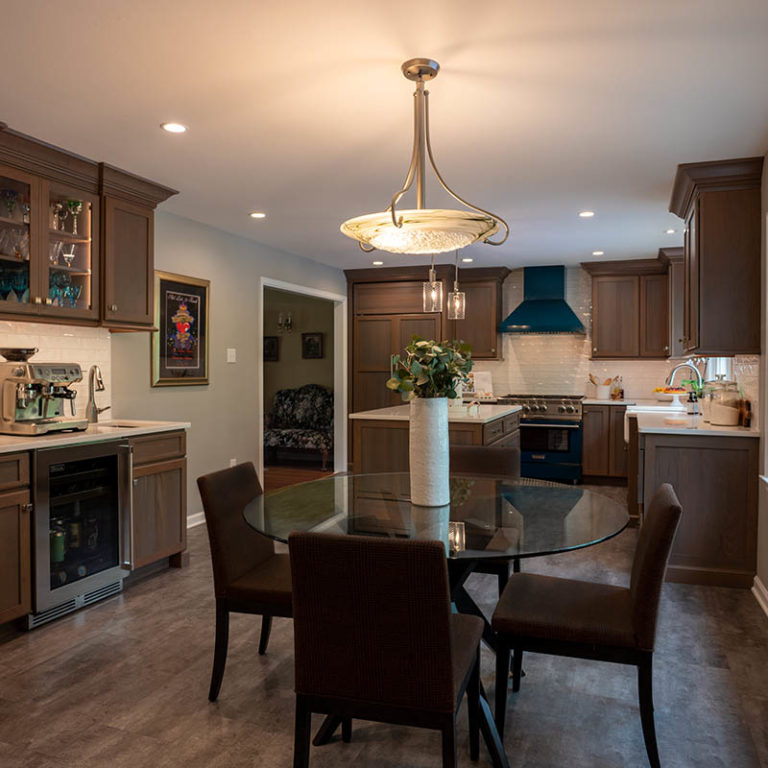
Slide for Before and After Comparison
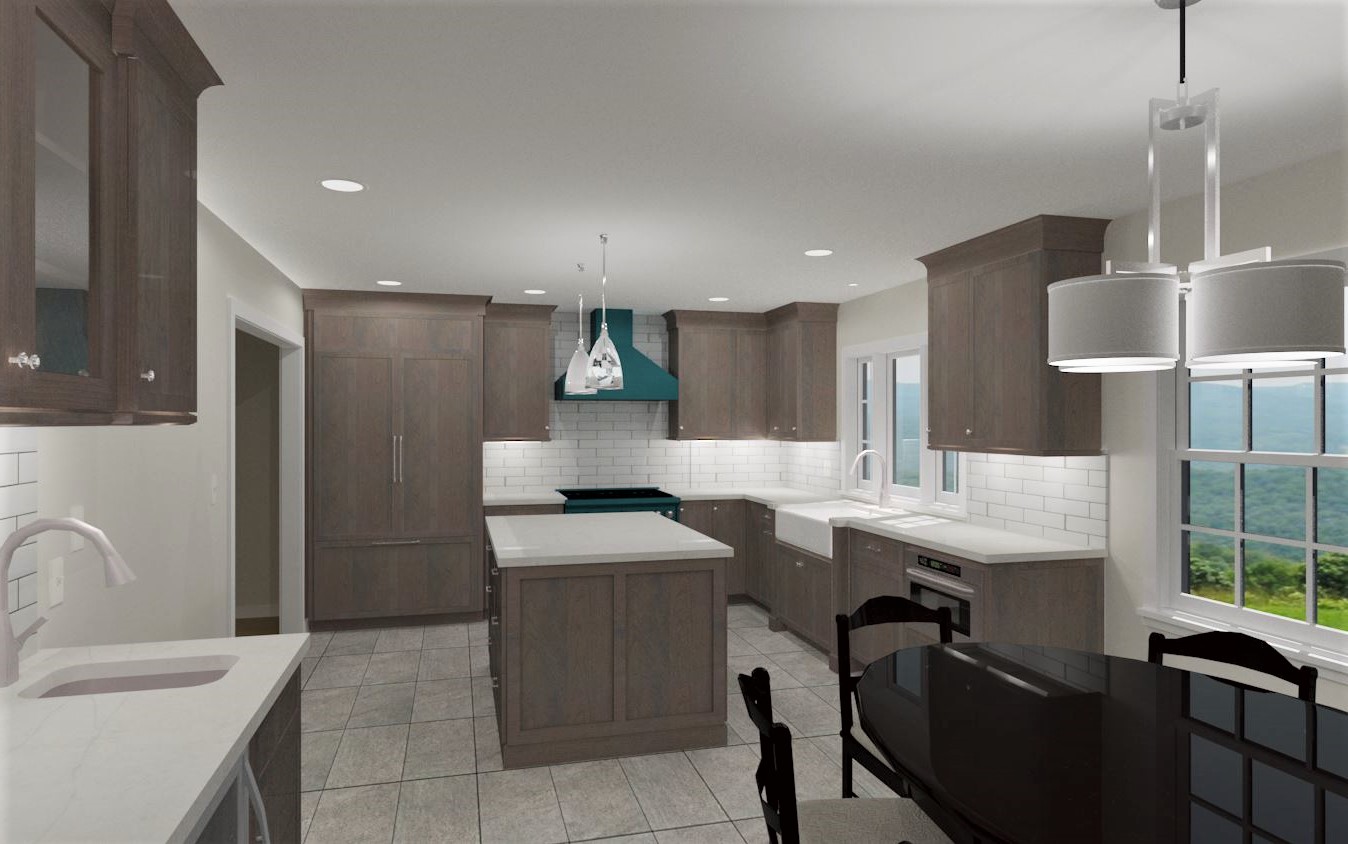
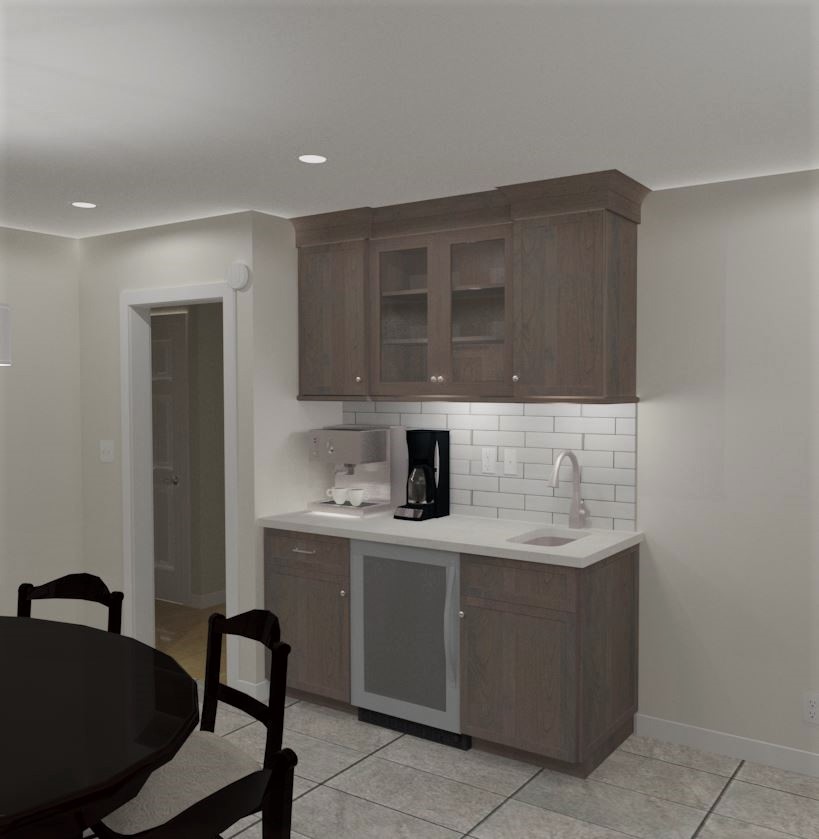
DESIGN Process
We opened and brightened the kitchen by installing a triple window behind the apron sink and taking out the existing peninsula. This made room for a small island that provides both extra counter space and convenient drawer storage. The spacious pantry’s frosted-glass pocket door not only lets in even more light but tucks out of the way to improve the room’s flow and clean lines. We even found room for a new beverage area that boasts a wine fridge, its own sink, and glass cabinets with in-cabinet lighting to highlight decorative items. Colors in the kitchen were kept neutral, allowing the custom Ocean Blue range and hood to be the focal point.
In the laundry room, we removed a wing wall and exchanged the hinged door for a pocket door, alleviating congestion and making the space feel much more open. New cabinets were installed for plenty of storage, and a countertop beside the dryer is the perfect landing space for folding clothes or resting a laundry basket.
From the Owners
“Custom Craft sets the bar for home renovations and remodeling. They have extensive experience which they translate to thoughtful guidance throughout the entire process. Your ideas are taken thoughtfully into a design and planning phase which sets the project on a clear and transparent course.”
-Richard G.
Ready to start a conversation?
Let's Talk
Complete this form to share some details about what you have in mind. One of our team members will respond to your inquiry promptly.

Navigation
Contact Us
Get Connected
Copyright © 2025 Custom Craft Contractors. All Rights Reserved. | Registered PA Home Improvement Contractor 005292

