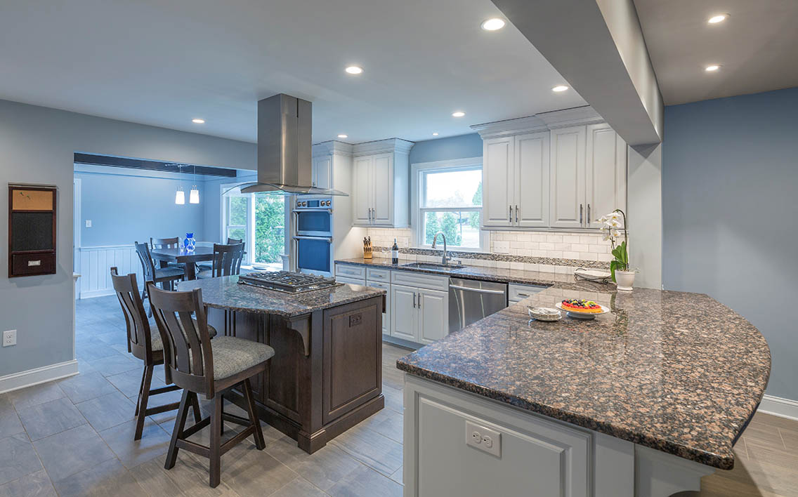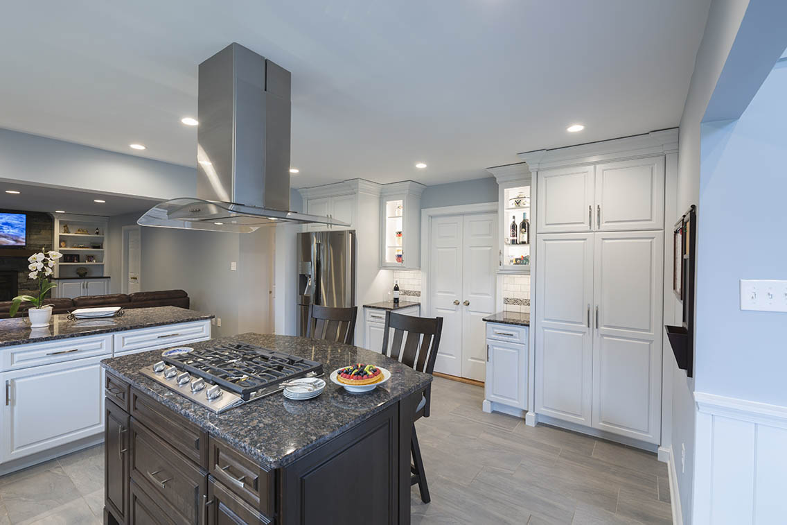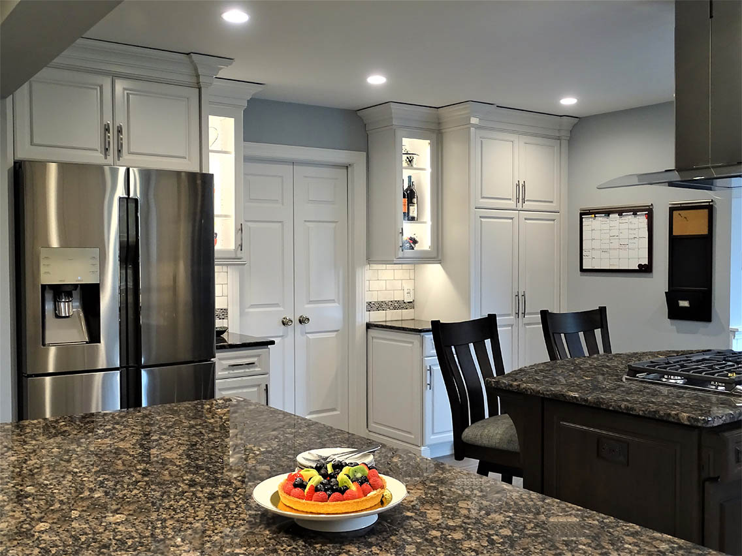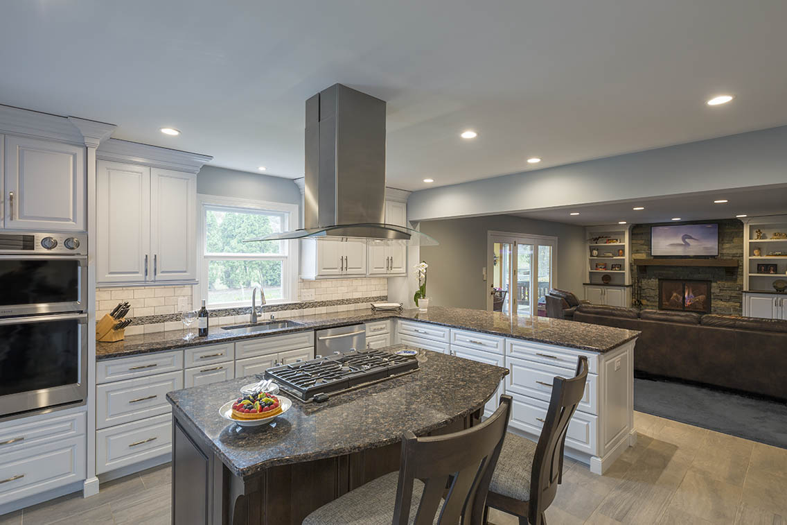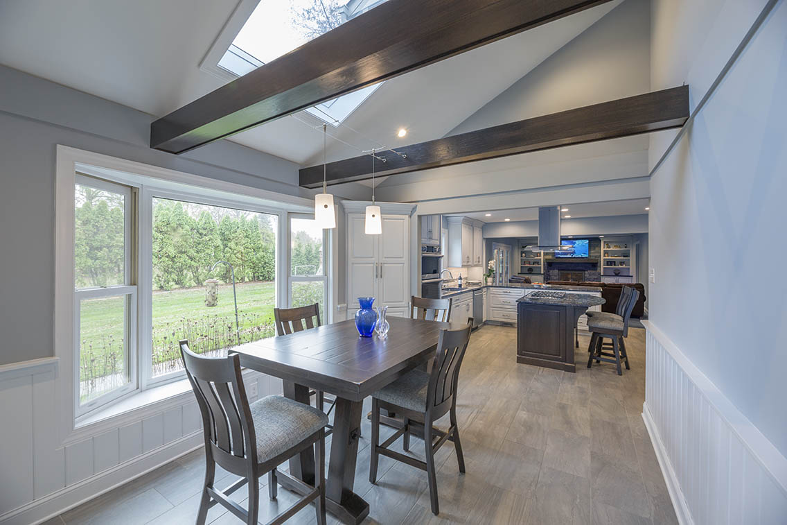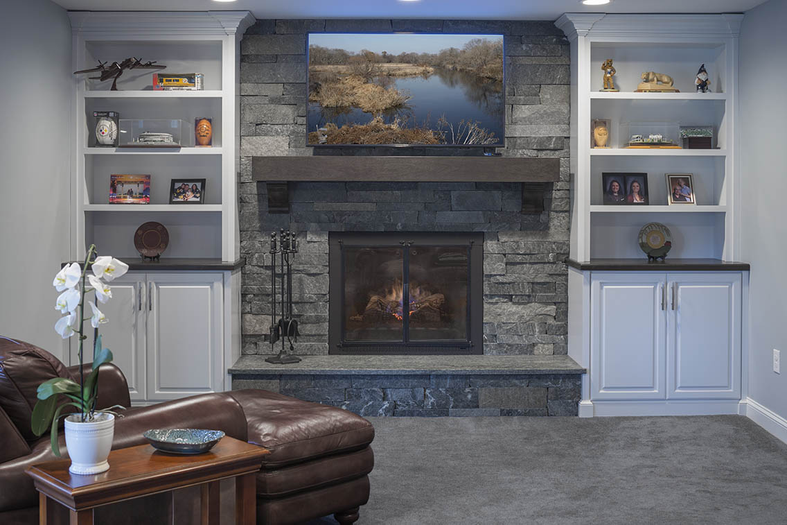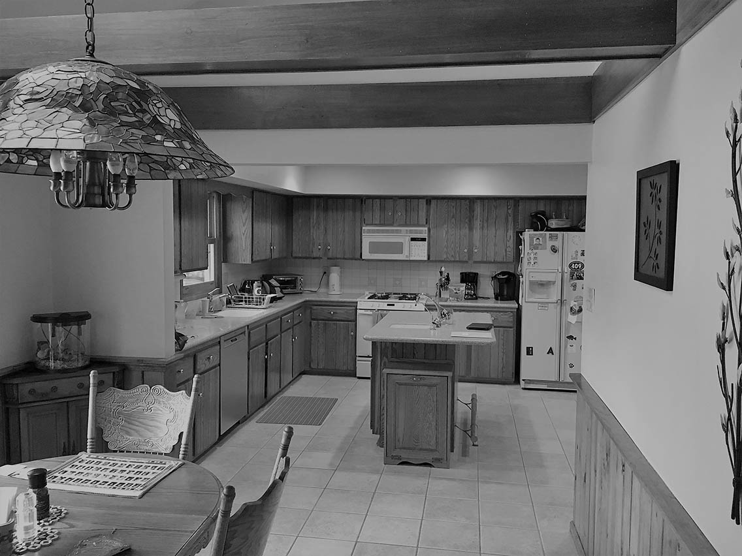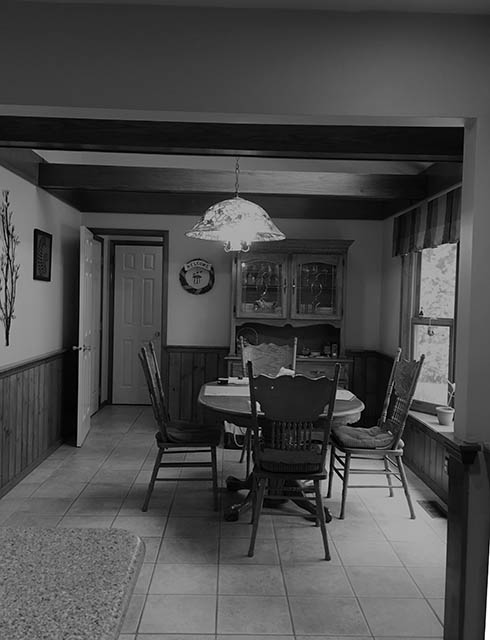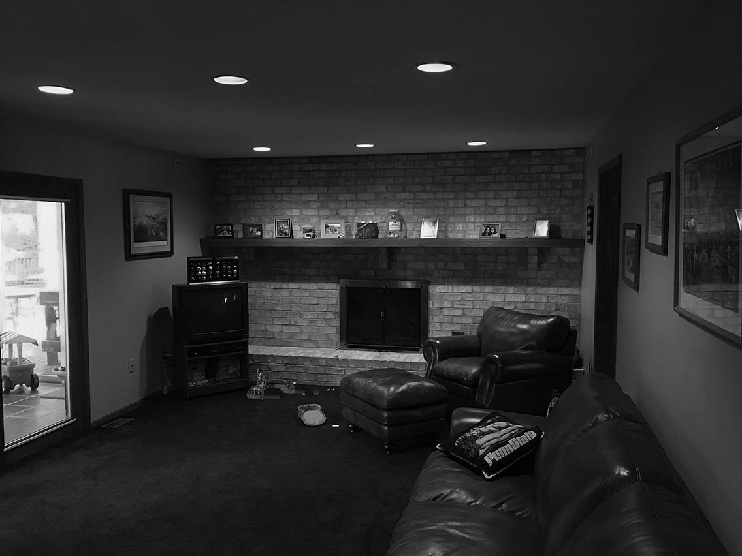Lower Gwynedd Kitchen, Breakfast Area, & Family Room Remodel
Project Overview
Our client was frustrated with the outdated and disjointed first floor of their home. The original layout felt isolated, making it difficult for everyday meal prep and cooking while entertaining family and friends. We set out to accomplish three key goals:
-
- Modernize the finishes and overall aesthetic of the kitchen and breakfast room
- Alleviate the congestion and clutter that built up from the garage, through the laundry room, and into the kitchen
- Create a more natural and seamless transition from the kitchen to the family room
The client was thrilled with the transformation! Their space is now more welcoming and functional for everyday use and hosting guests.
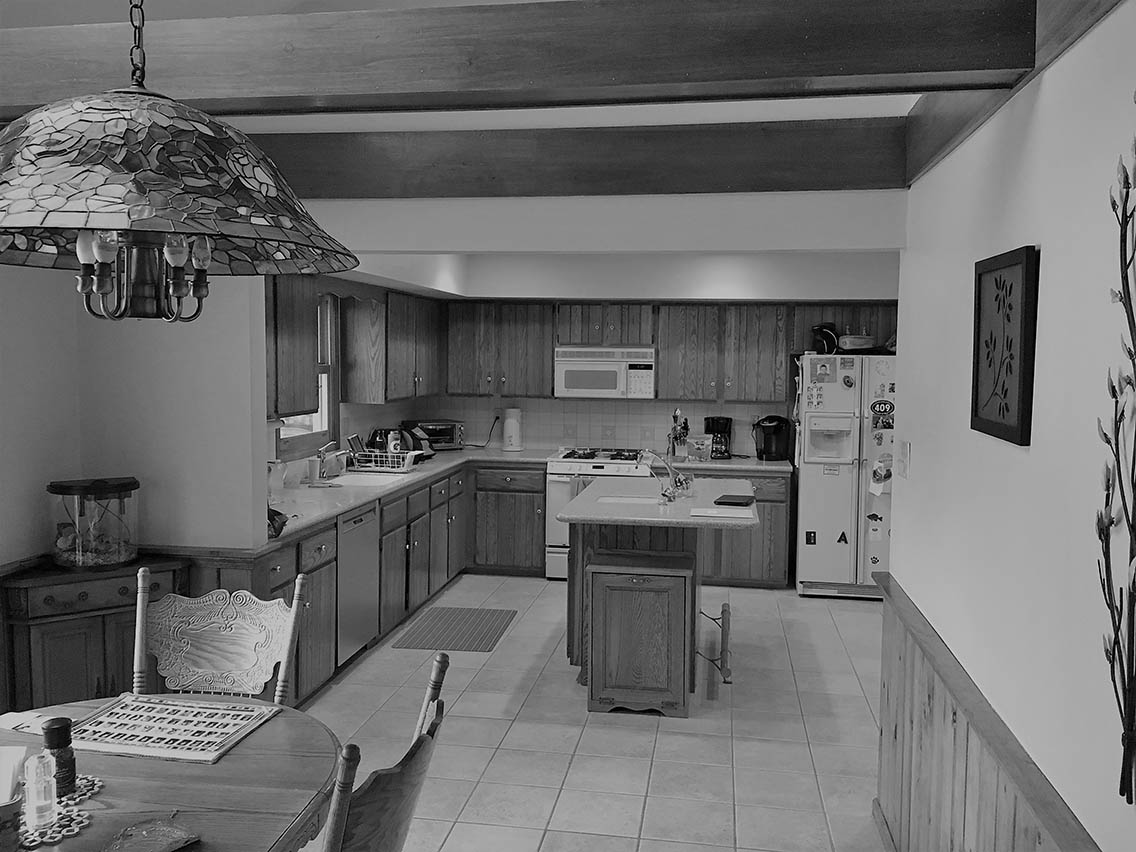
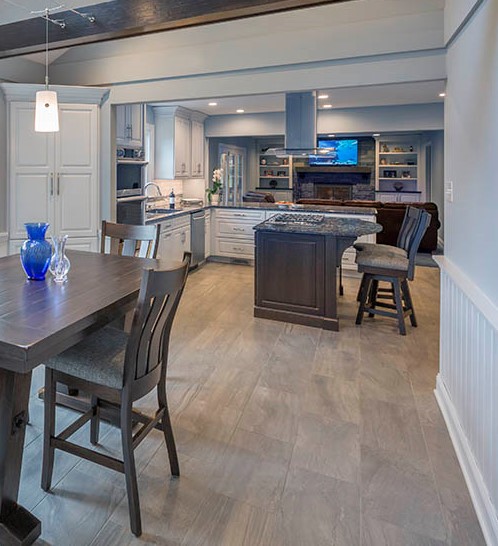
Slide for Before and After Comparison
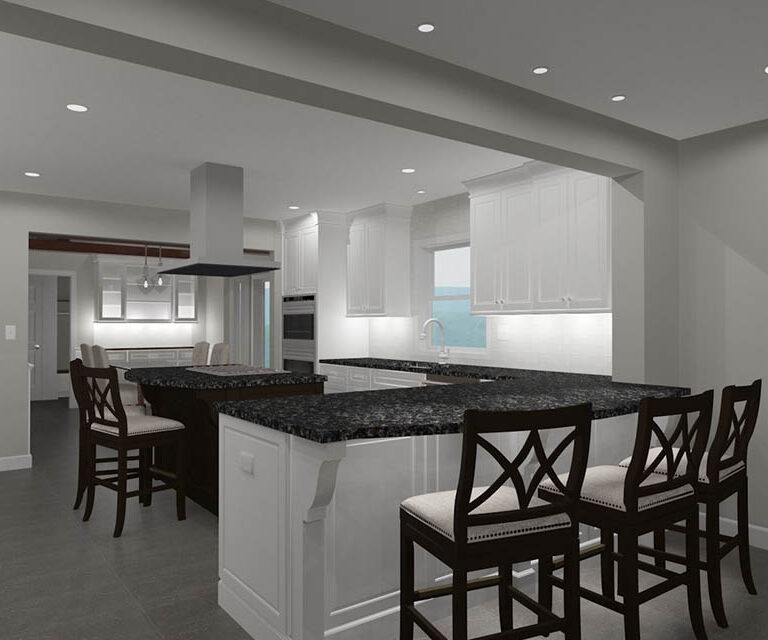
DESIGN Process
Before the renovation, each room felt dark and isolated. To brighten the space, we installed white cabinetry and modern countertops. To make the rooms feel more cohesive, we opened up the family room and breakfast area, which sit on opposite sides of the kitchen. In doing so, we created a sightline from one end of the house to the other.
Now, there is plenty of seating for family and friends in the breakfast room, island, and peninsula, without getting in the way of the main work/prep areas. The entire back of the home is brighter, feels welcoming, and flows nicely from room to room, reducing the congestion at the entry path.
From the Owners
“The final design of the space is exactly what we wanted. The quality of the workmanship was impeccable. The knowledge, craftsmanship, and interpersonal skills of the contractors were all excellent. Mike and George were also both great to work with. They both listened carefully and worked to meet all of our needs to make sure we were satisfied.”
– Jon S
Ready to start a conversation?
Let's Talk
Complete this form to share some details about what you have in mind. One of our team members will respond to your inquiry promptly.

Navigation
Contact Us
Get Connected
Copyright © 2025 Custom Craft Contractors. All Rights Reserved. | Registered PA Home Improvement Contractor 005292

