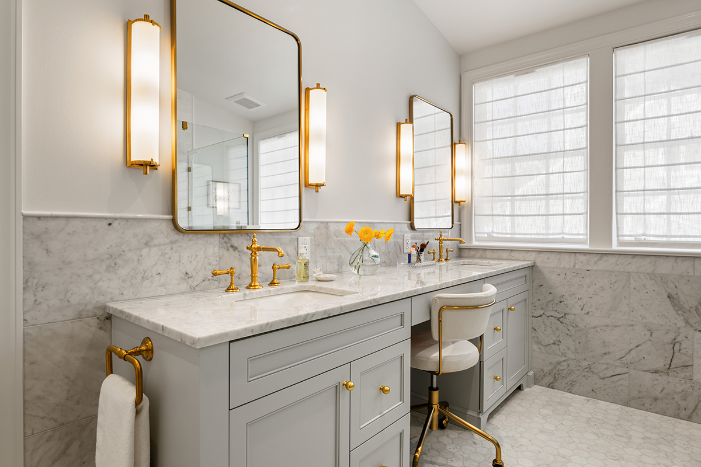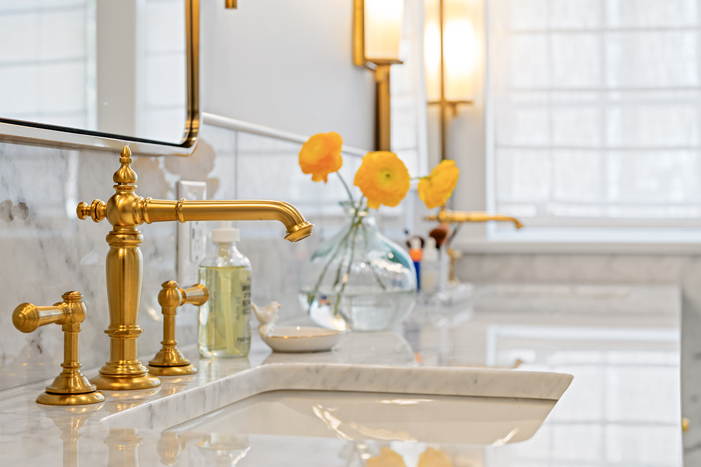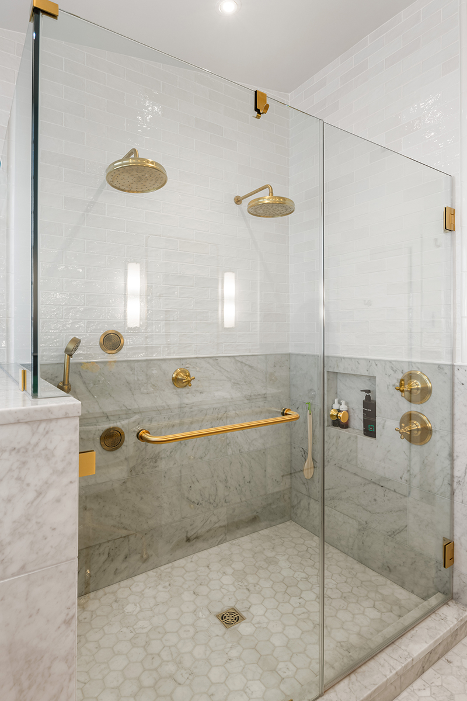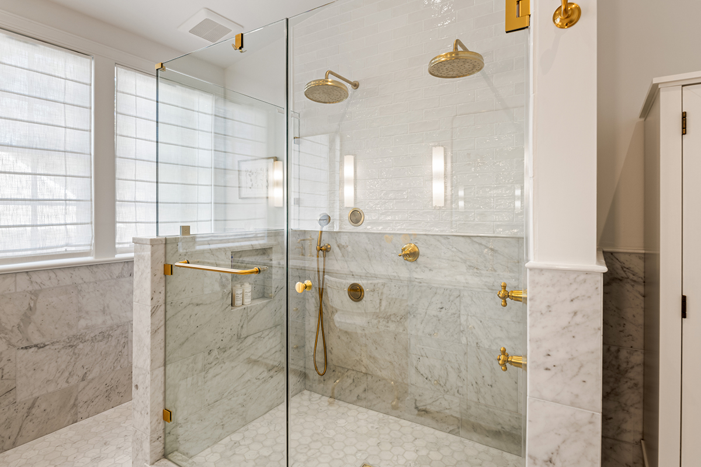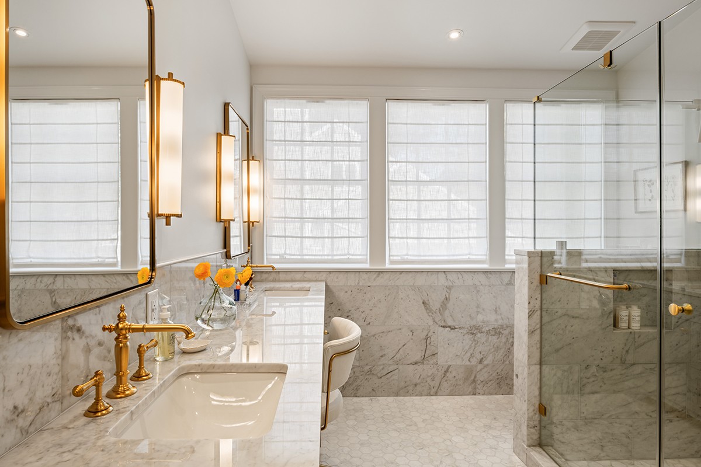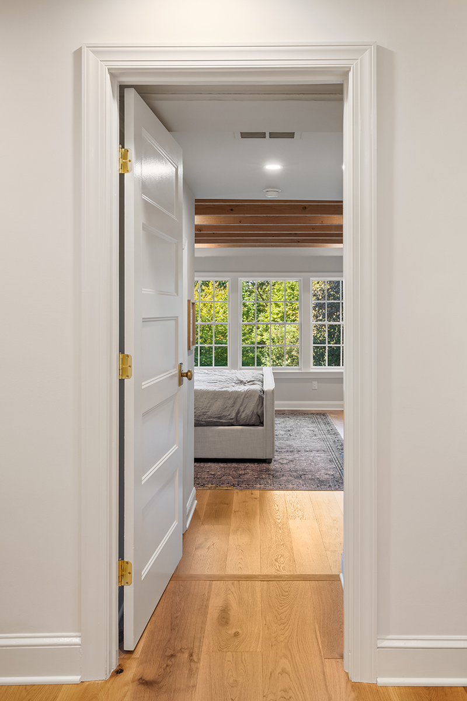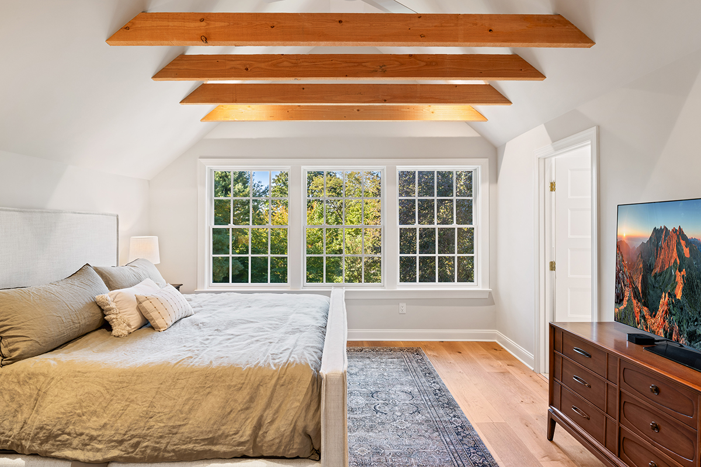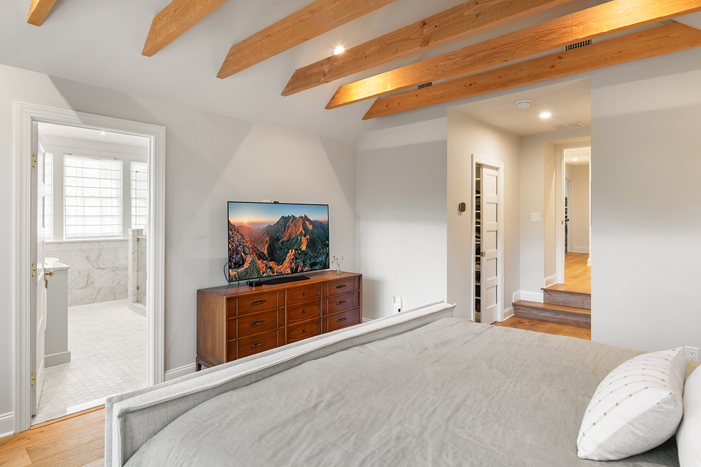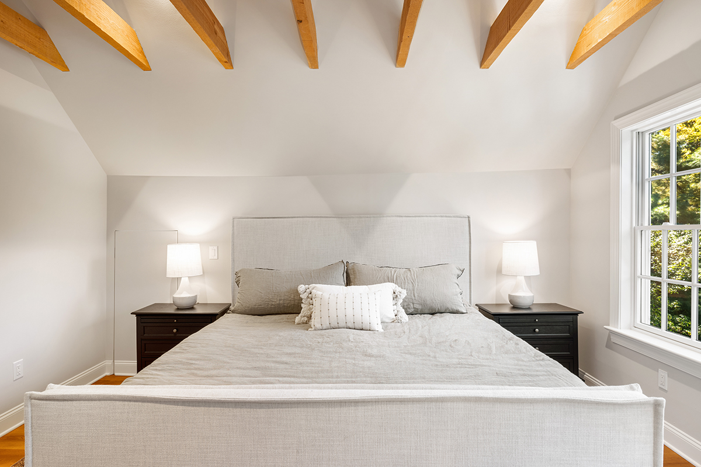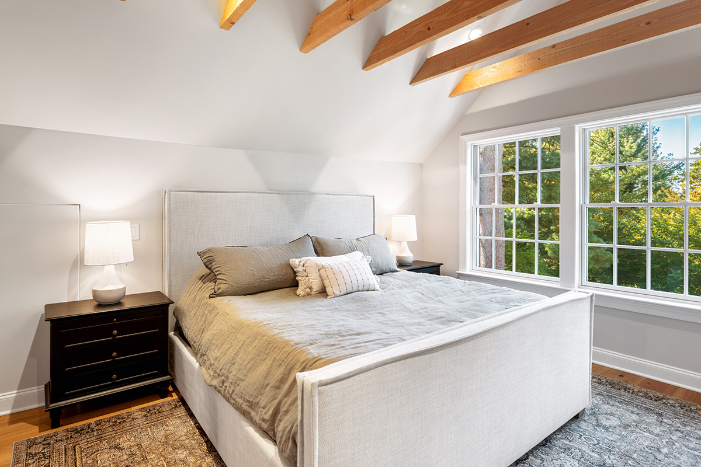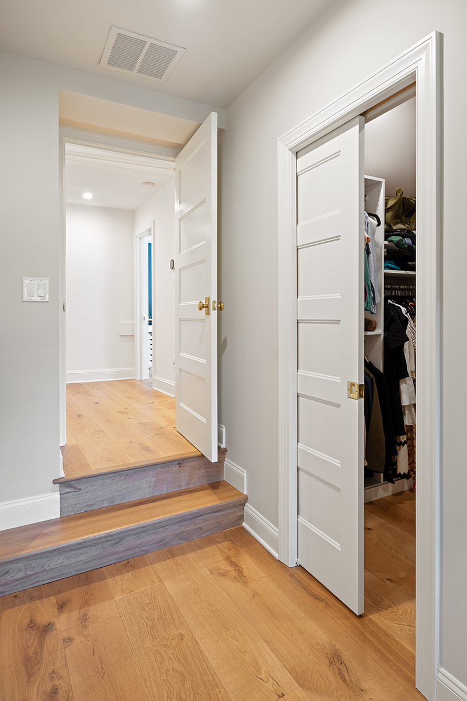Luxurious Bryn Mawr Primary Suite
Project Overview
As part of a whole-home renovation of a 1916 Bryn Mawr residence, these homeowners wanted to transform their cramped and outdated primary suite into a spacious, luxurious retreat. The existing layout was fragmented and inefficient, with a small bedroom, inadequate closet space, and a bathroom divided into multiple compact areas.
The couple envisioned a serene oasis with a king-size bed, his-and-hers closets, and a spa-like bathroom with a large shower. They also wanted to maximize natural light and take advantage of views overlooking their pool area.
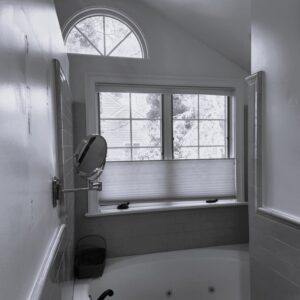
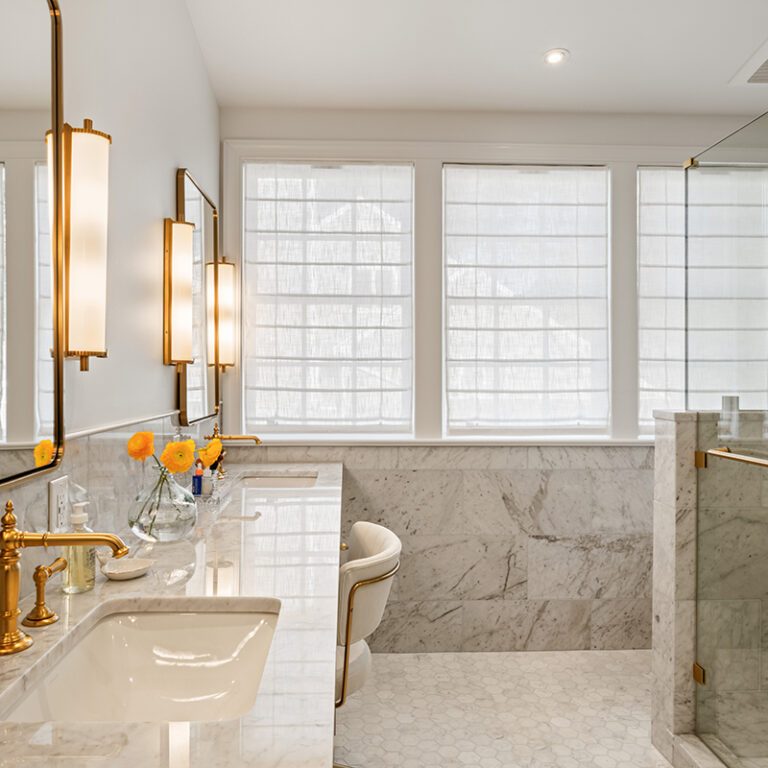
Slide for Before and After Comparison
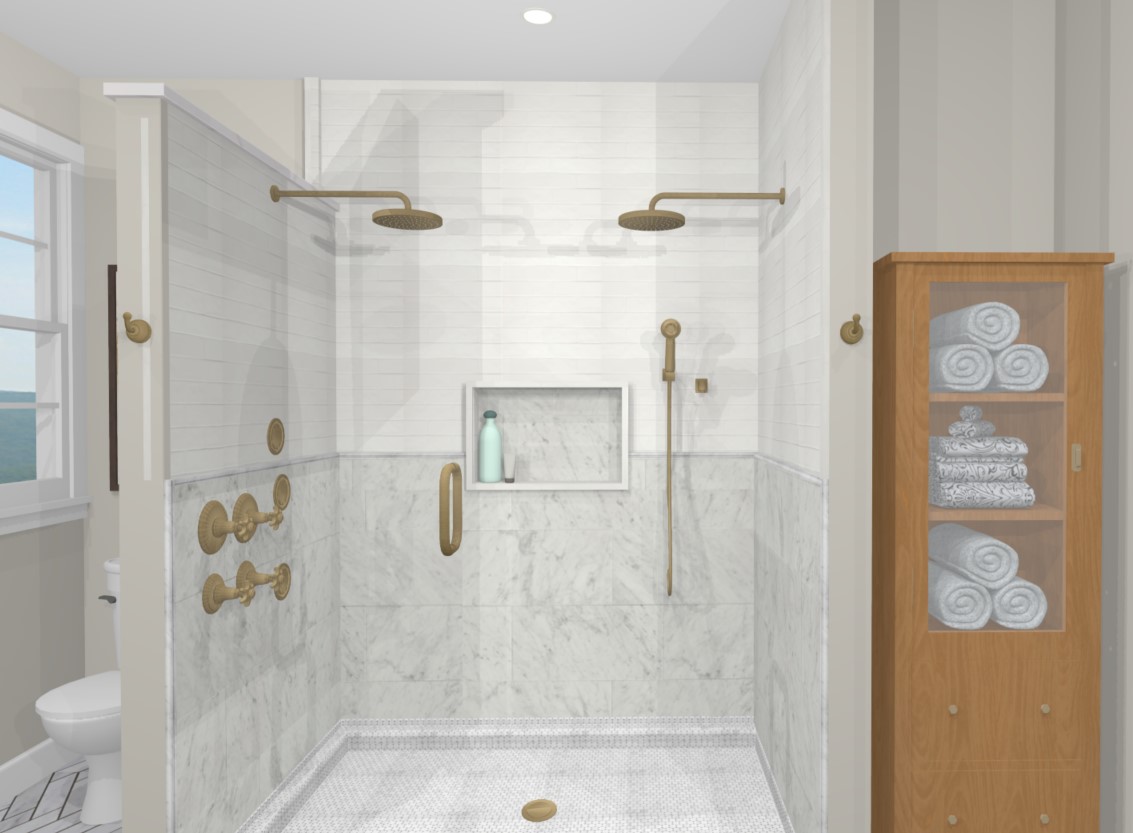
DESIGN Process
The Custom Craft team expanded and reconfigured the entire suite. We worked with an architect to add on to the dormer in the bedroom, showcasing exposed collar ties for a dramatic feel. The larger footprint allowed room for his-and-hers walk-in closets, and expanded windows now bring in natural light.
In the primary bathroom, we removed the existing tub to make room for a spacious two-person shower, double vanity, and makeup station. Thoughtful details include consistent flooring to match the bedroom, and a row of windows for warm, natural light.
The project required careful coordination with the local historical commission to ensure our design respected the home’s heritage. The end result strikes a perfect balance — a luxurious, modern retreat that seamlessly integrates with the home’s 1916 character through thoughtful choices and architectural details.
Ready to start a conversation?
Let's Talk
Complete this form to share some details about what you have in mind. One of our team members will respond to your inquiry promptly.

Navigation
Contact Us
Get Connected
Copyright © 2025 Custom Craft Contractors. All Rights Reserved. | Registered PA Home Improvement Contractor 005292

