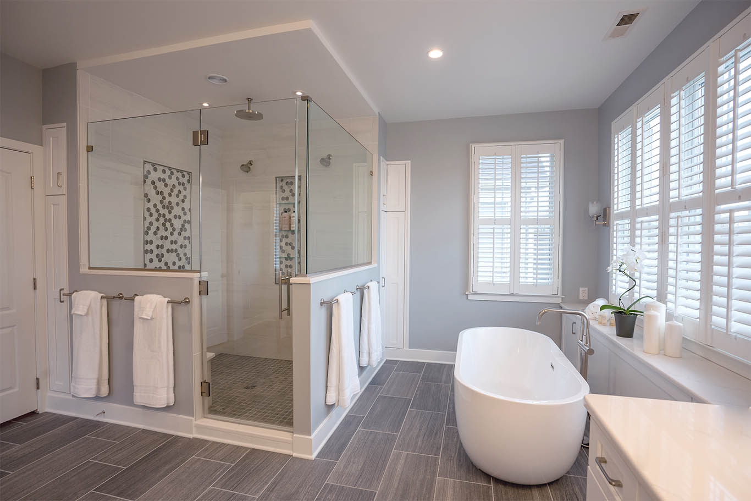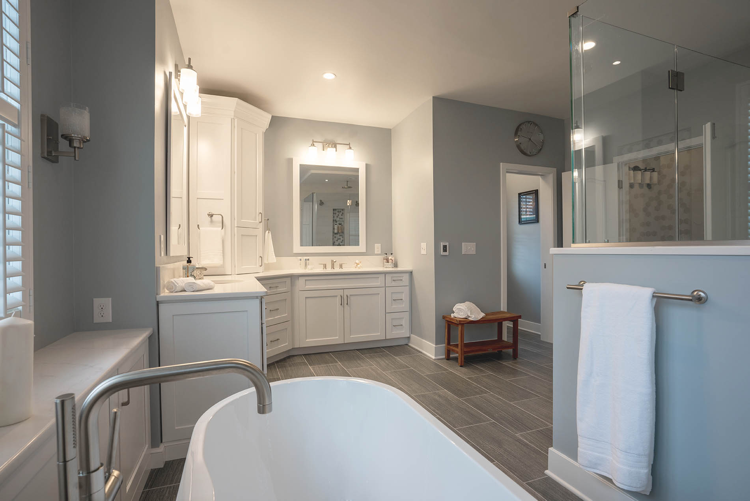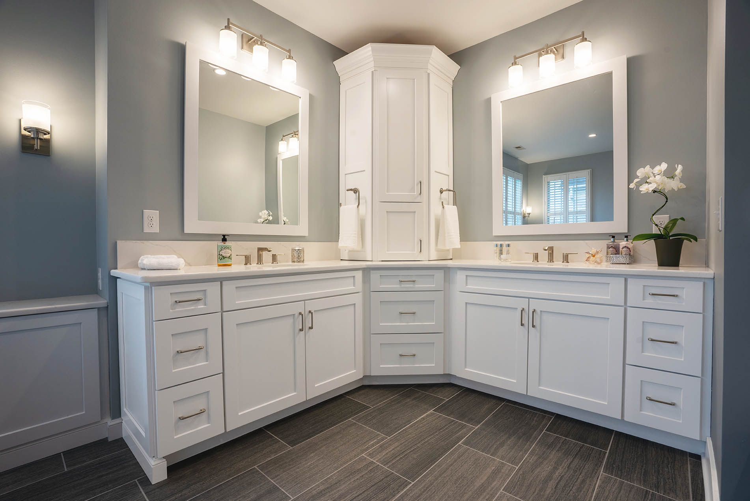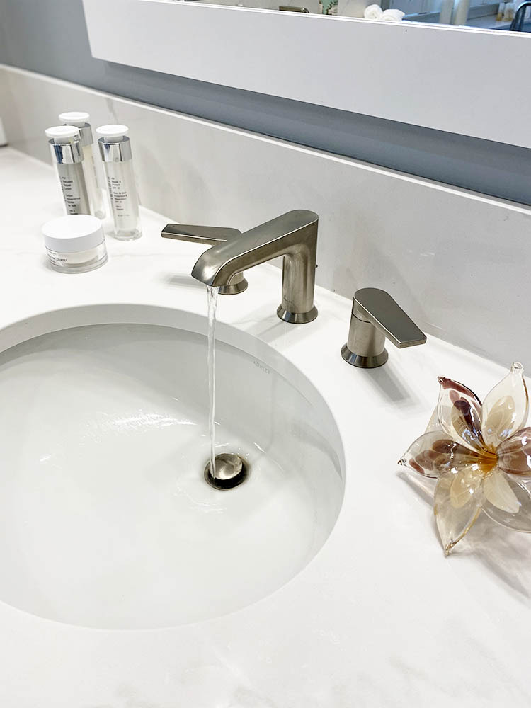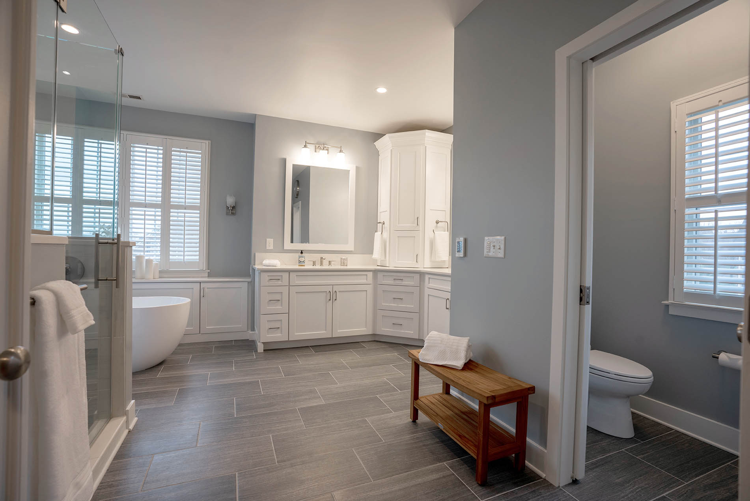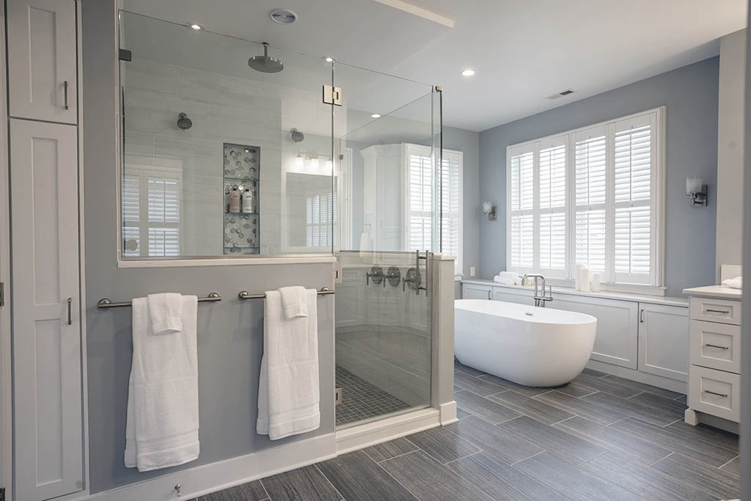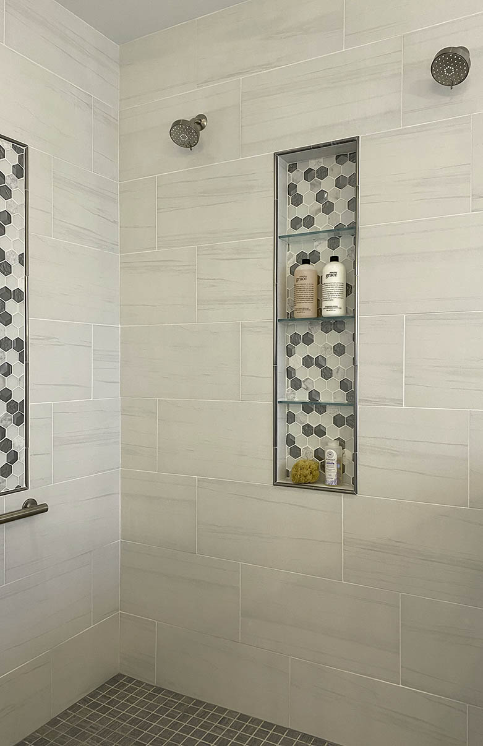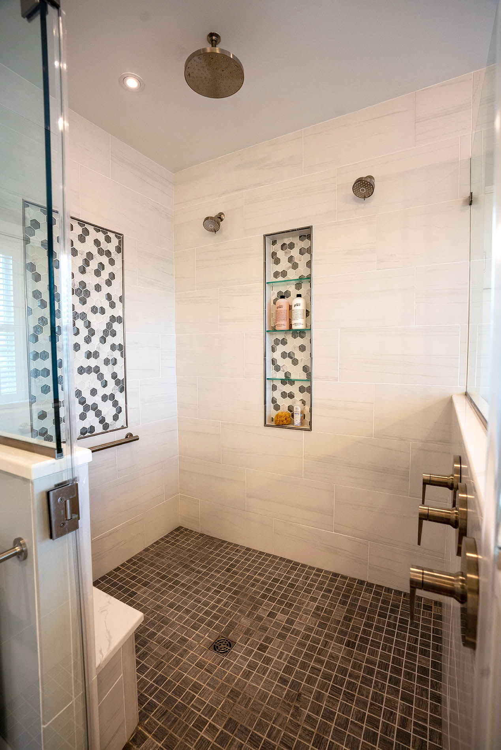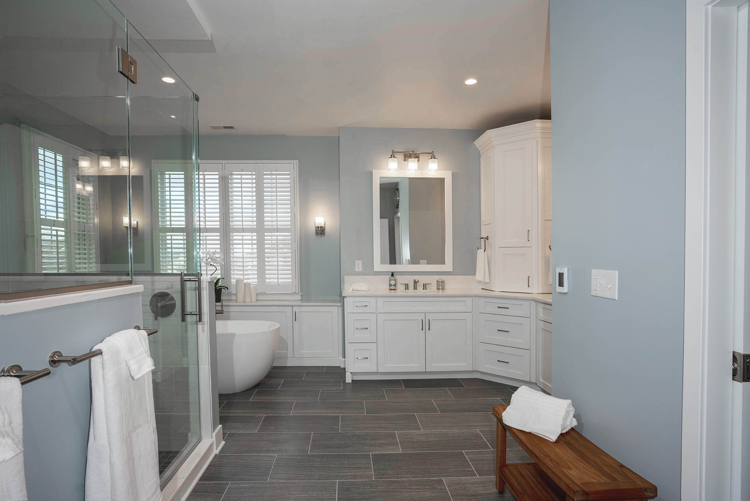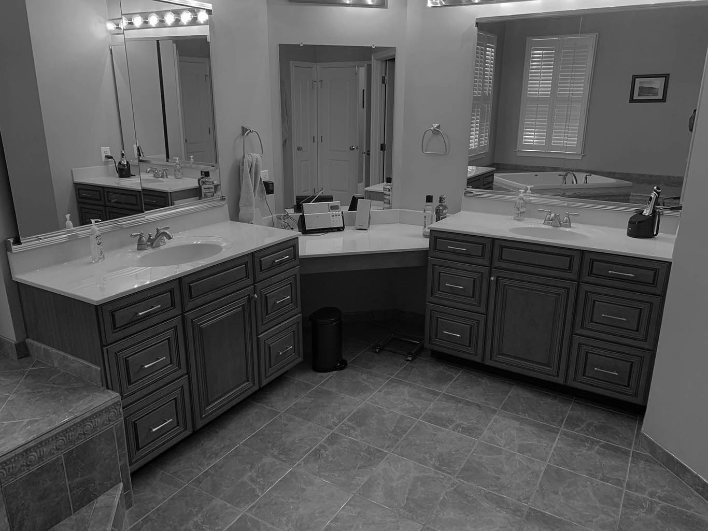Master Bath Oasis Designed for both Function & Relaxation
Project Overview
This client was frustrated with the limiting design of their master bathroom. The shower was too small, and the shower bench was directly below the water controls, making it difficult to enjoy this feature. The bathroom greatly lacked storage, and had an oversized platform tub, taking up a large corner of the room. The tub area and enclosed shower also detracted from the beautiful natural light coming into the room.
To create a more relaxing aesthetic, while simultaneously optimizing for function and usability, we made several strategic updates to the overall layout, materials and finishes, color scheme, lighting, and floors. By removing the large platform tub and replacing the enclosed shower, the design allowed for ample storage options, and also an increase in natural light.

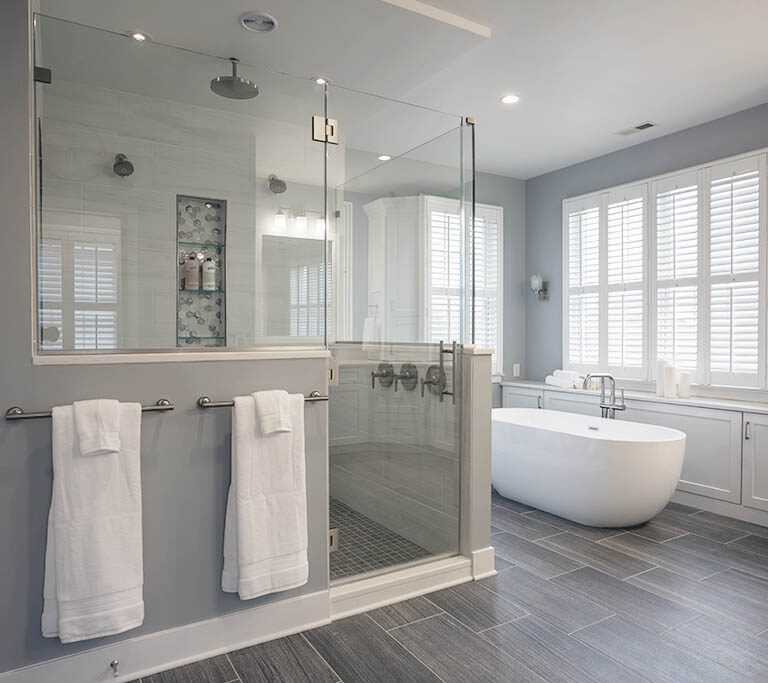
Slide for Before and After Comparison

DESIGN Process
We replaced the large tub and deck with a freestanding soaking tub, which allowed us to be more creative with our use of the space, made storage more easily accessible, and created a relaxing environment.
We created a larger, tiled shower that included dual shower heads and a ceiling mounted rainshower for a therapeutic shower experience. The shower also has plenty of storage and a well-positioned shower bench.
The double vanity is from Legacy Crafted Cabinets in Maple with a Glacier Paint, which pairs nicely with the Quartz countertops in Calacatta Ultra.
The tile floors feature radiant heat underneath; a great feature to have when getting ready on chilly mornings.
Ready to start a conversation?
Let's Talk
Complete this form to share some details about what you have in mind. One of our team members will respond to your inquiry promptly.

Navigation
Contact Us
Get Connected
Copyright © 2025 Custom Craft Contractors. All Rights Reserved. | Registered PA Home Improvement Contractor 005292

