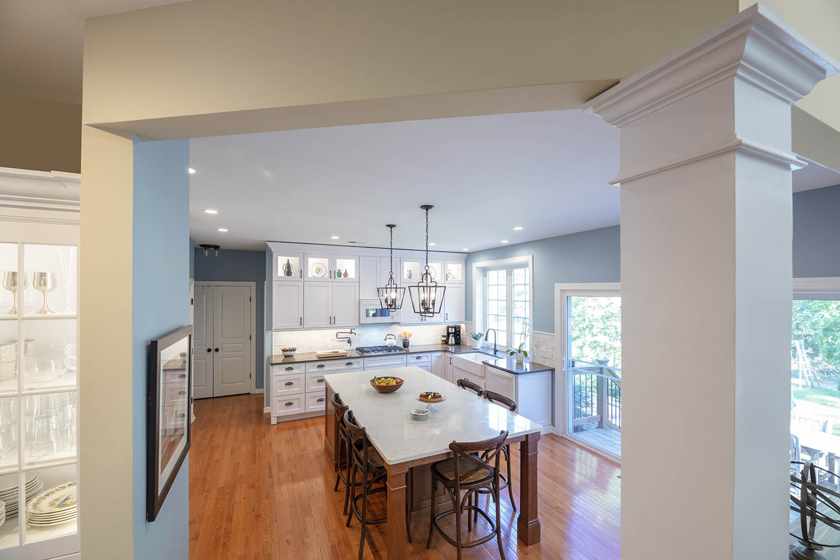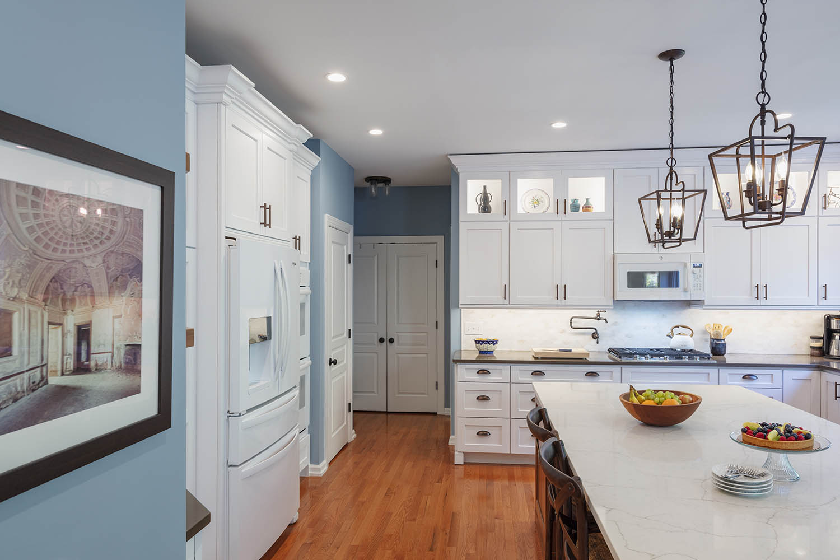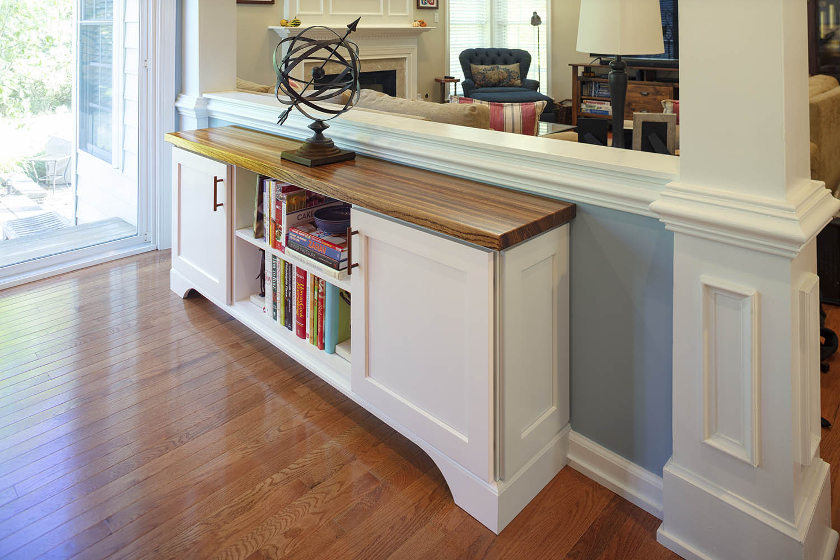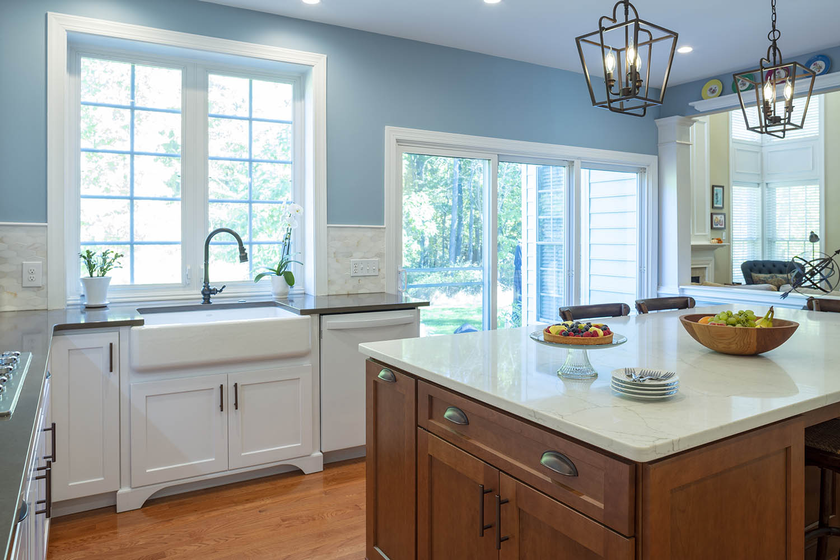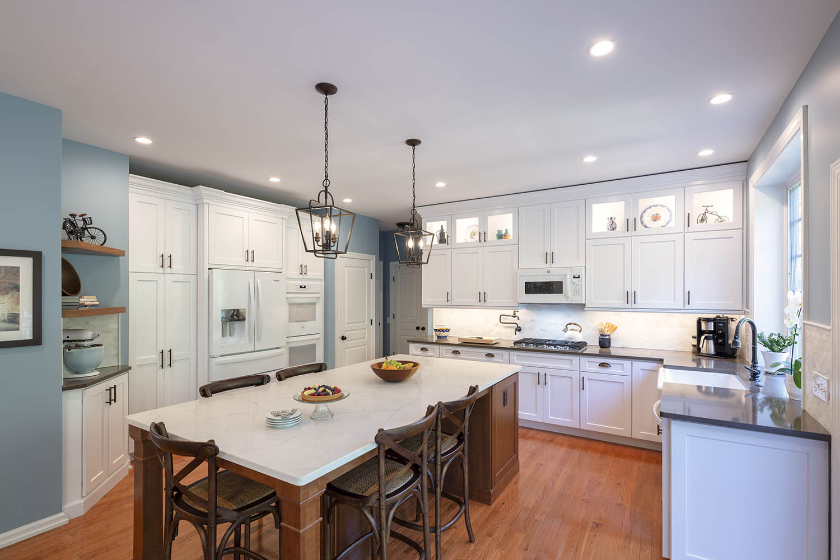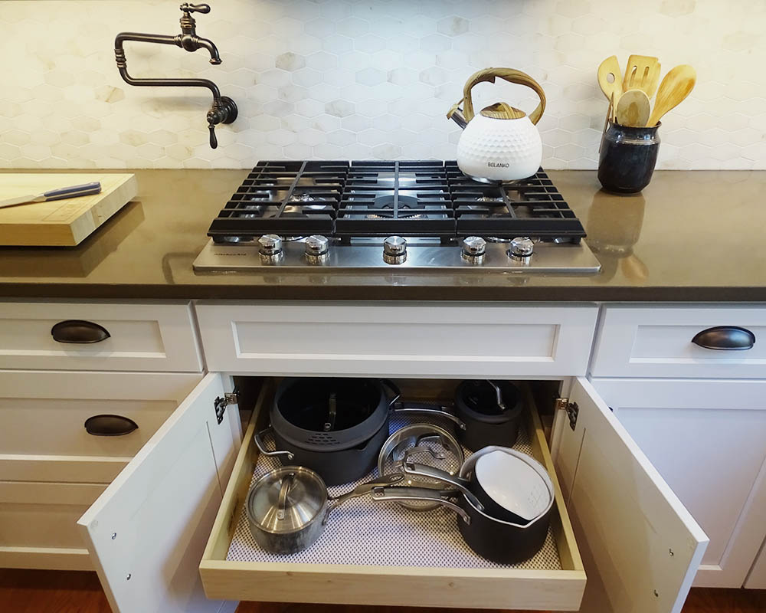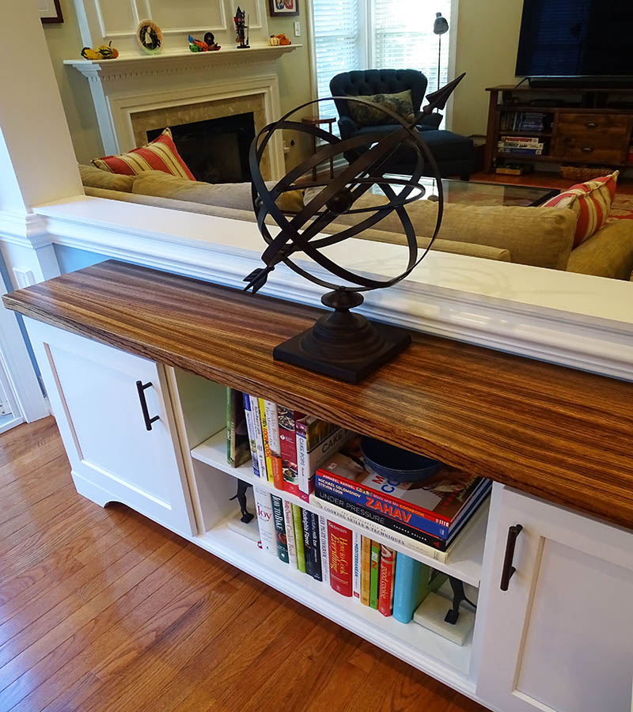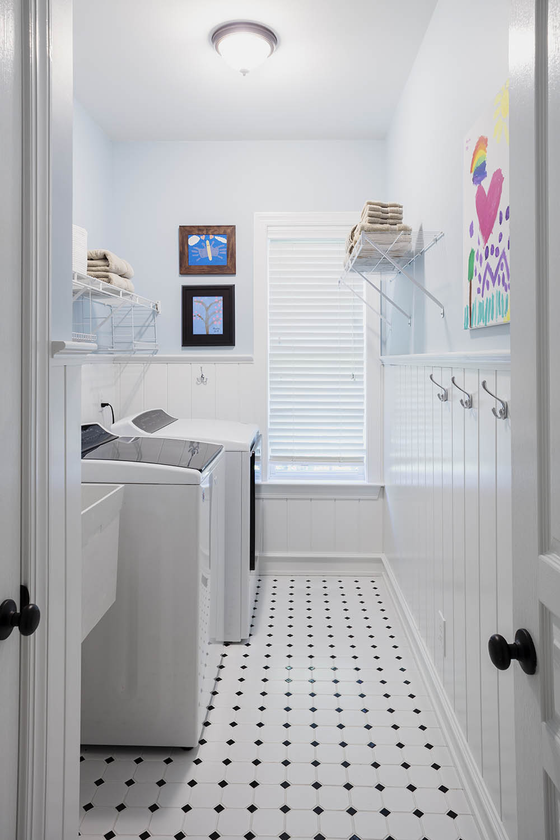Maximizing Space in Maple Glen
Project Overview
This Maple Glen family loved their home, but their kitchen was dated with an awkward layout. Since they loved their home’s location, they contacted Custom Craft to help them redesign the layout to make better use of space and update the look with a timeless, classic style they could enjoy for years to come.
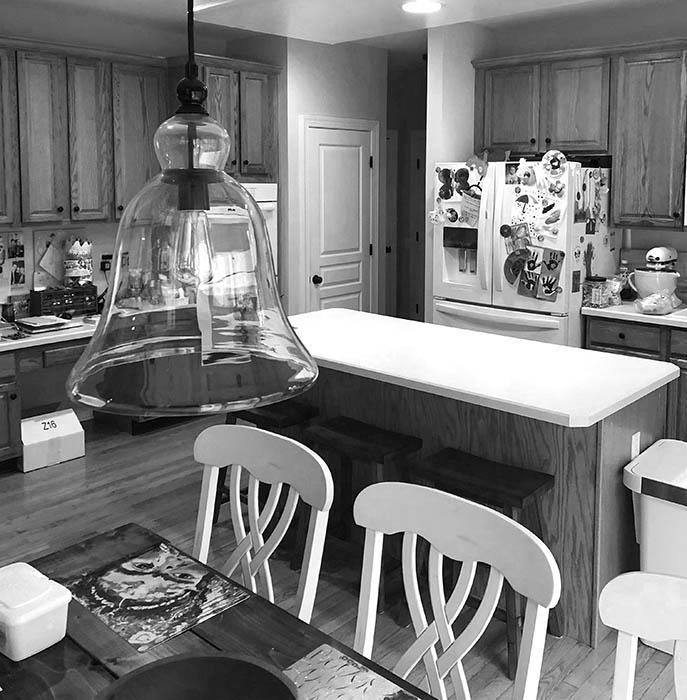
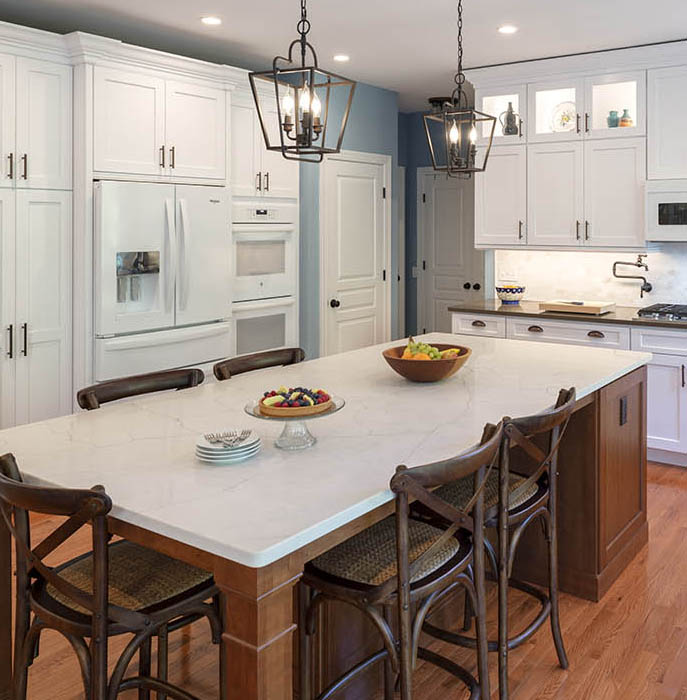
Slide for Before and After Comparison
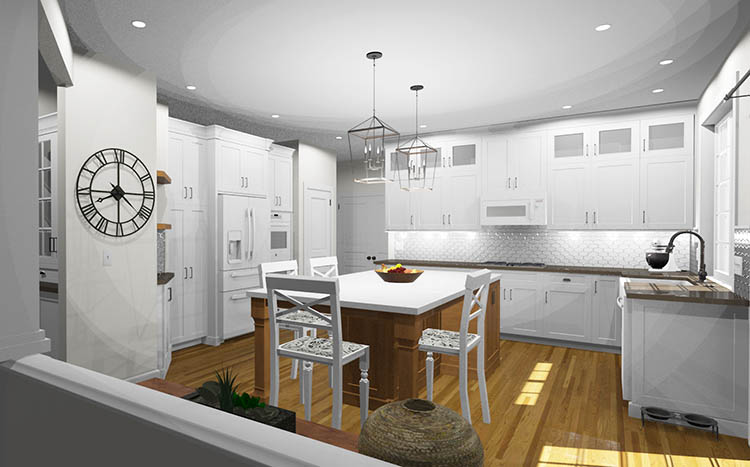
From the Owners
“We couldn’t be happier with how our kitchen turned out. The lead carpenter’s work was top notch. Logistical details, site plans, and material ordering were handled ahead of the project start date which minimized stress while the work was completed. We’re so happy with the finished product that we’ve already booked the renovation of our hall bathroom!
– Ed & Lauren S.
DESIGN Process
The island’s original placement made it hard to walk around. Although there was some seating, it was not a space where the whole family could sit together and enjoy a meal. Their new island is more centered, with plenty of room for guests and family to flow. It is spacious enough to double as a dining room table, so their other table was no longer needed.
The idea of a desk in the kitchen was nice in theory, but it just wasn’t getting used enough to justify keeping it. Removing it created a perfect new spot for the refrigerator and made room for extra countertops and cabinets for appliance storage.
Where to go with all the cookbooks and other items stored in the desk area? We solved that problem by crafting a beautiful half-wall with a zebrawood countertop and plenty of storage for items they wanted to keep close by.
A charming apron sink, oil-rubbed bronze finishes, and a gorgeous, octagonal marble backsplash are just a few of the elements that gave them the timeless, elegant look they were hoping for.
Ready to start a conversation?
Let's Talk
Complete this form to share some details about what you have in mind. One of our team members will respond to your inquiry promptly.

Navigation
Contact Us
Get Connected
Copyright © 2025 Custom Craft Contractors. All Rights Reserved. | Registered PA Home Improvement Contractor 005292


