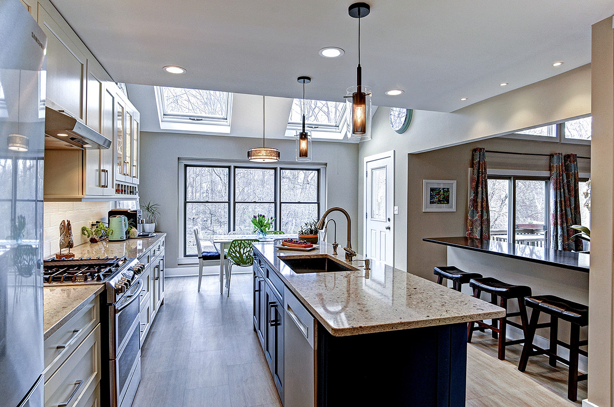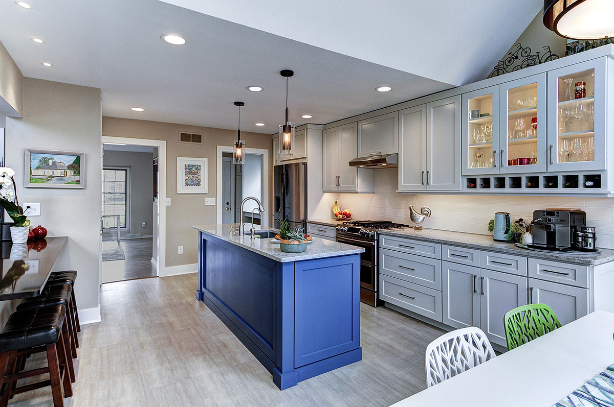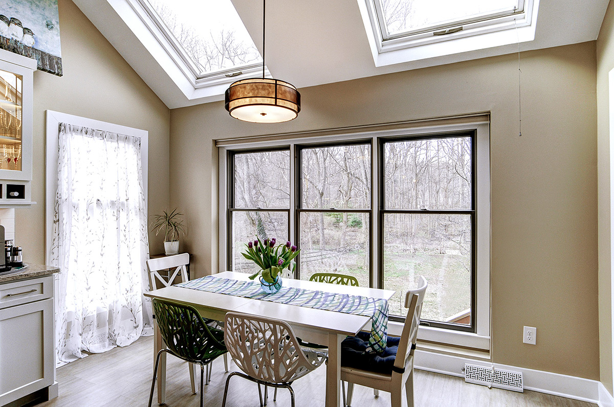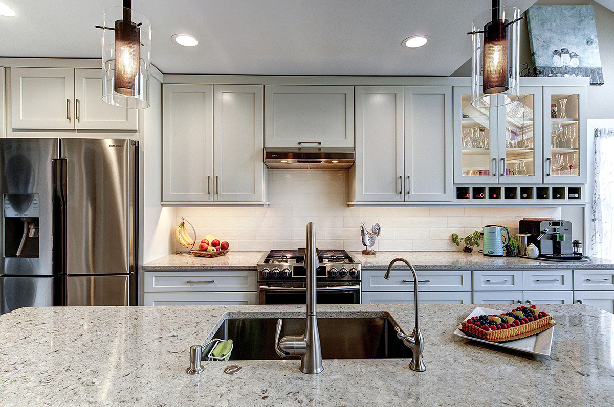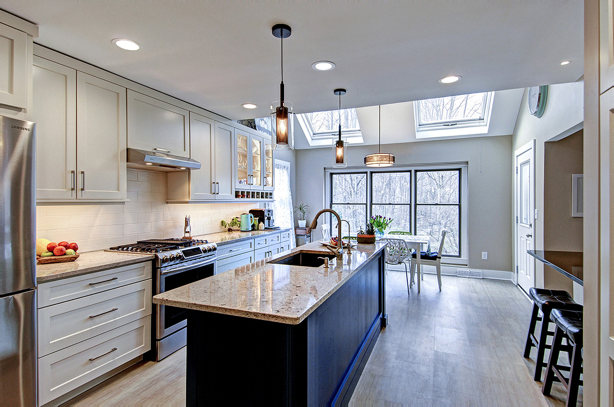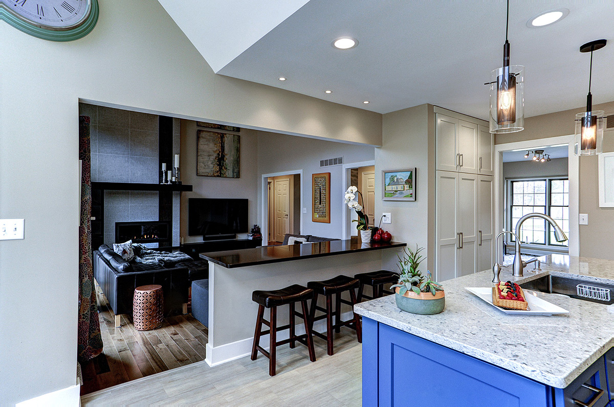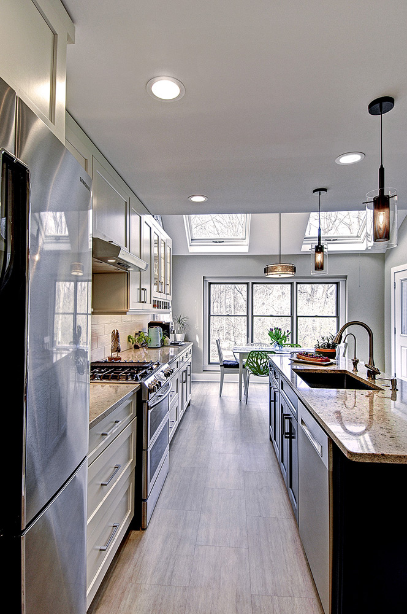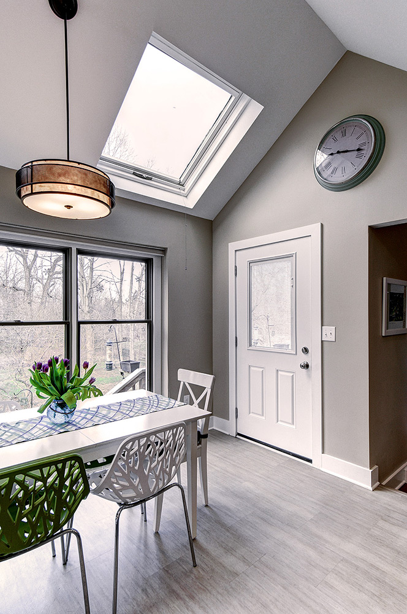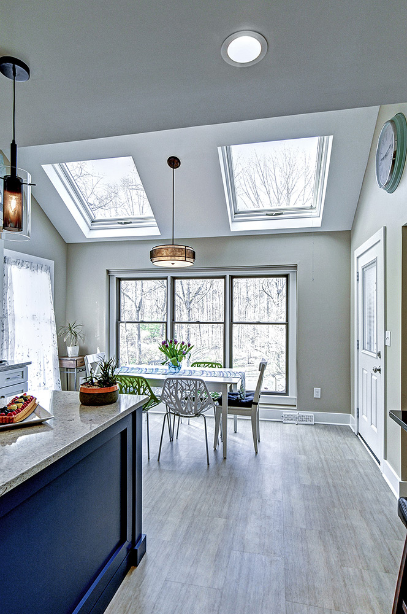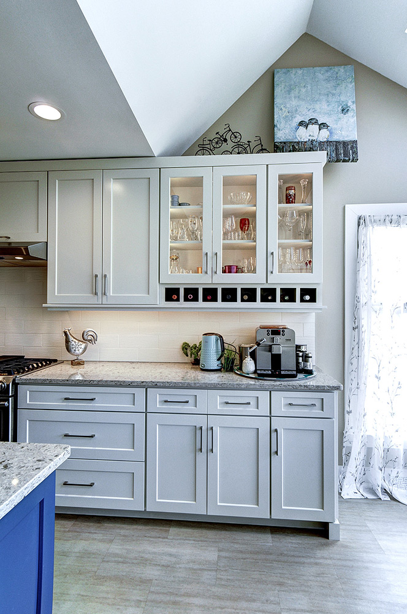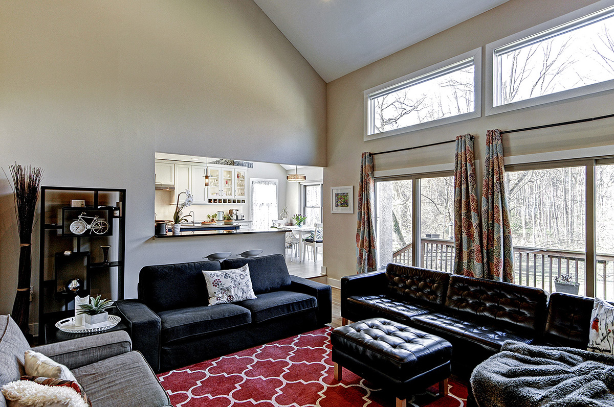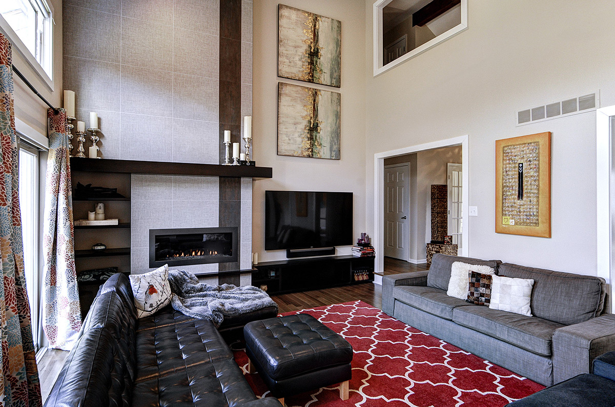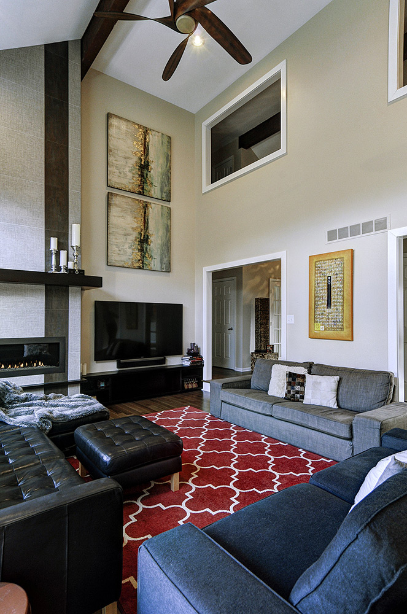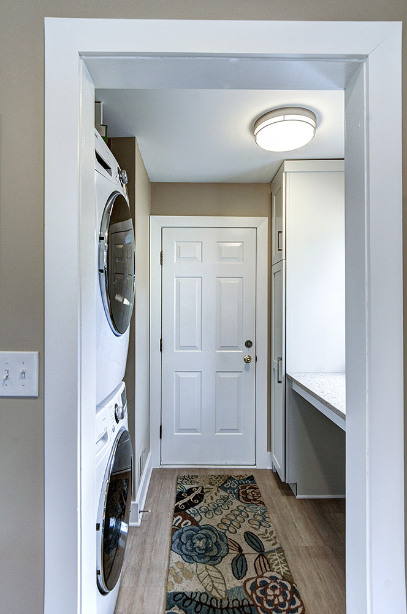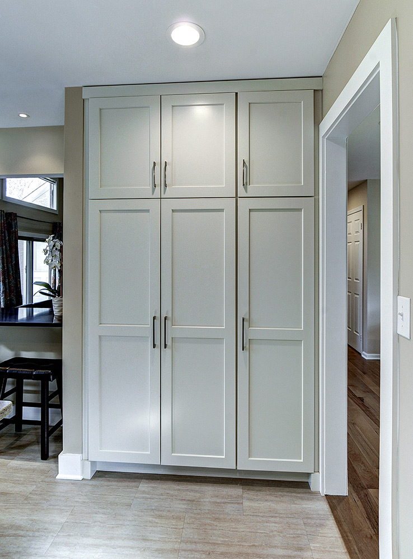Contemporary First Floor in Wayne
Project Overview
After buying a 30-year-old home, our clients wanted to remodel the first floor to reflect their clean, contemporary style — while enhancing its functionality. They needed more storage, updated lighting, and more natural flow between rooms — especially when entertaining. The kitchen, in particular, needed to be opened-up, have additional counter and workspace, and have enough room to allow guests to move freely between the kitchen and adjoining family room. They also wanted to highlight the scenic views of an adjacent nature preserve.
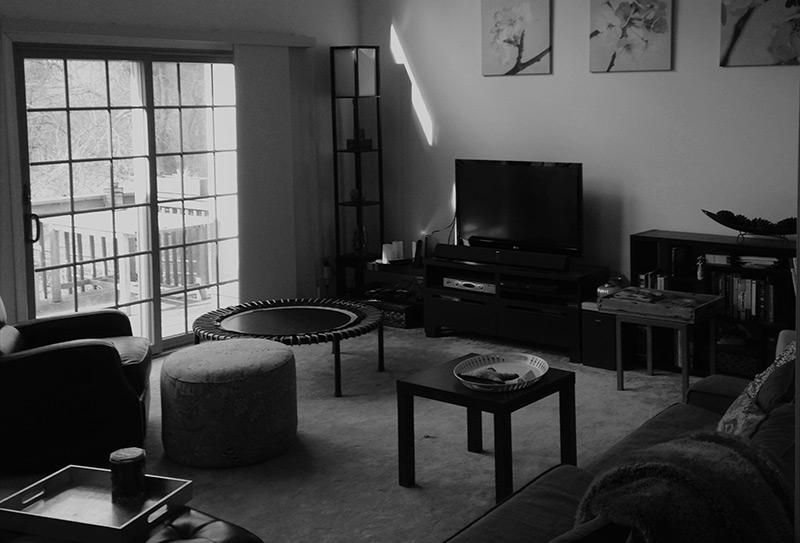
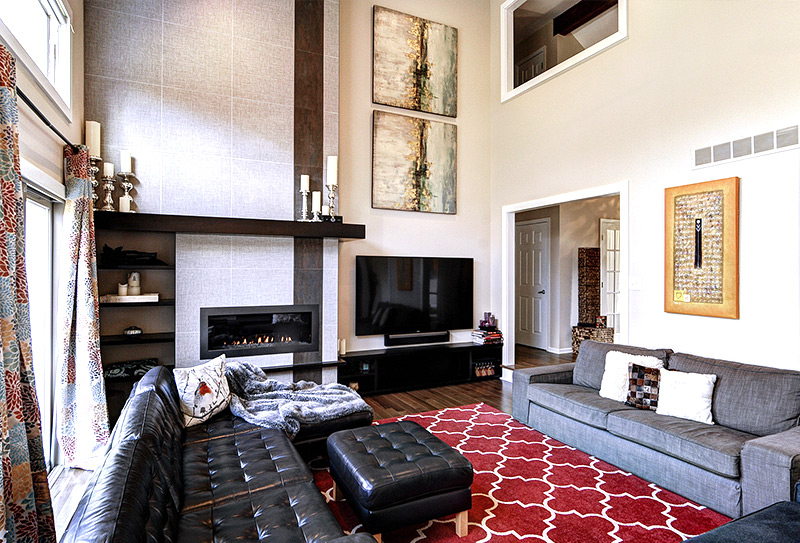
Slide for Before and After Comparison
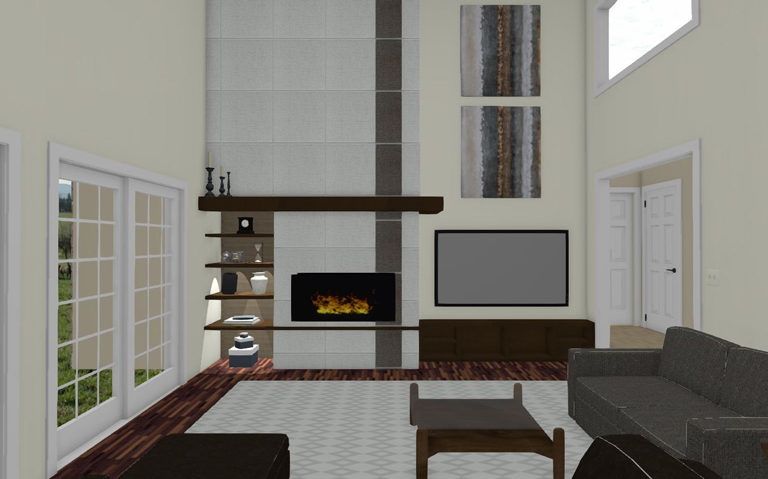
DESIGN Process
In the kitchen, the new island offers ample counter surface for preparing meals. Across from the island, we placed a half wall that opens to the family room. We topped it with a countertop that does double duty as a seating area and as a buffet for serving snacks to guests. The homeowners selected a striking shade of blue for the island cabinetry, which is a wonderful contrast to the warm wood tone of the floor. We updated the laundry room with the same luxury vinyl flooring as the kitchen, as well as new cabinetry for storage, a stackable washer and dryer, and a counter ideal for folding clothes. The fireplace surround in the family room features a dramatic vertical tile design.
From the Owners
– Jon & Taissa C.
Ready to start a conversation?
Let's Talk
Complete this form to share some details about what you have in mind. One of our team members will respond to your inquiry promptly.

Navigation
Contact Us
Get Connected
Copyright © 2025 Custom Craft Contractors. All Rights Reserved. | Registered PA Home Improvement Contractor 005292

