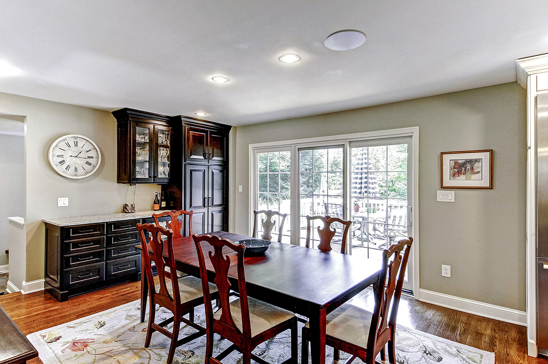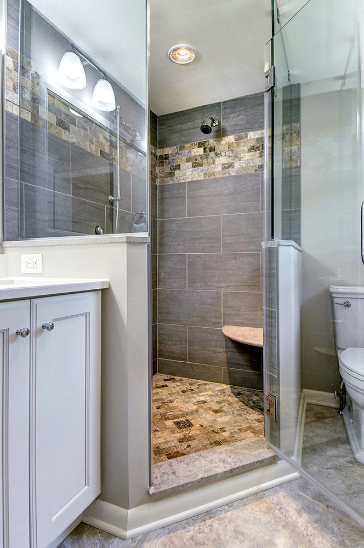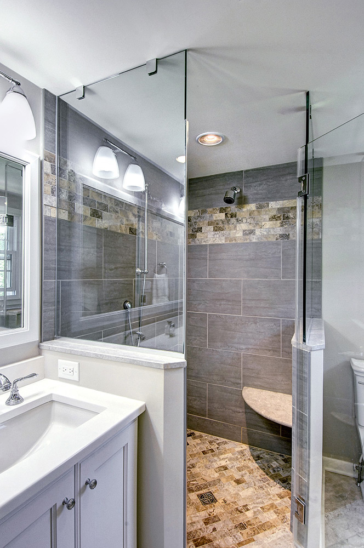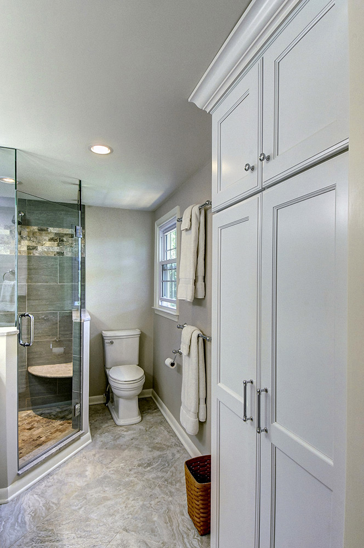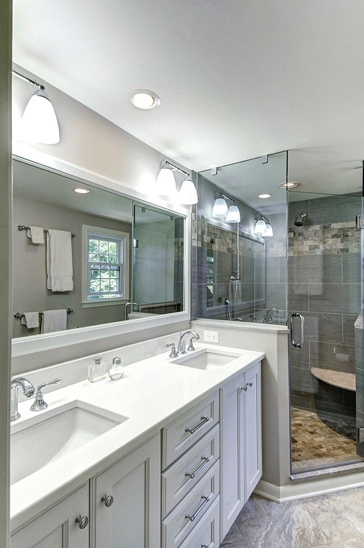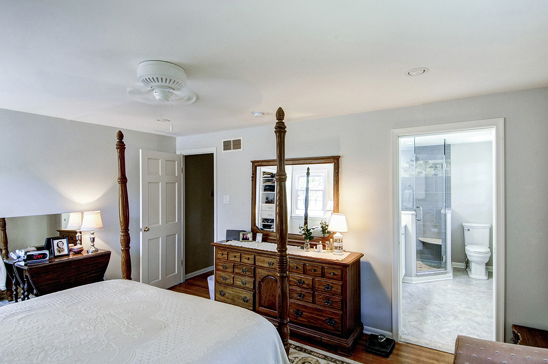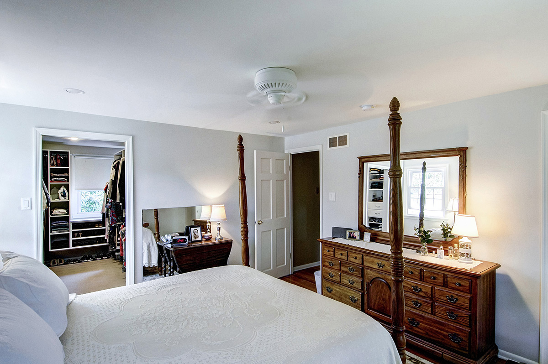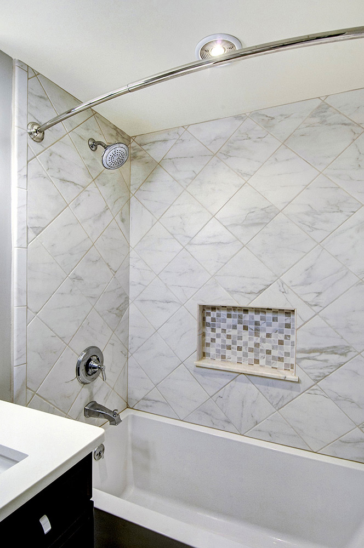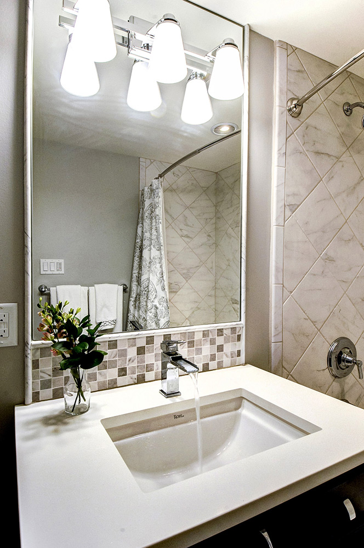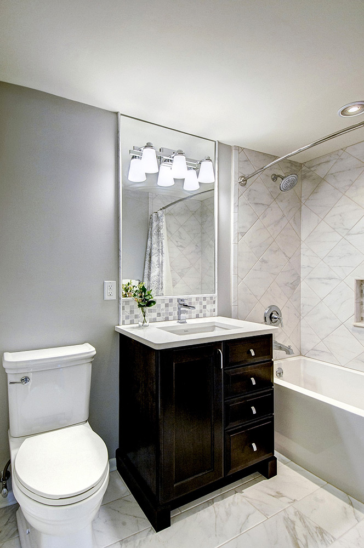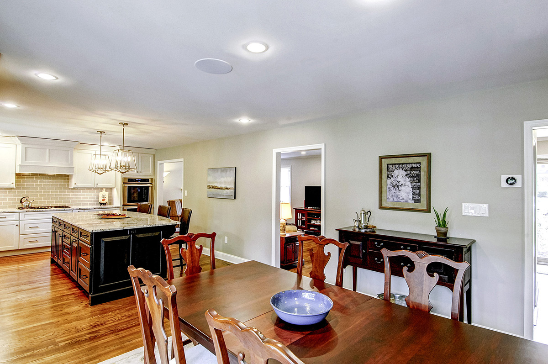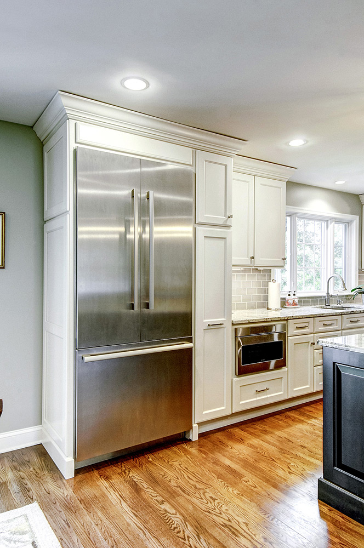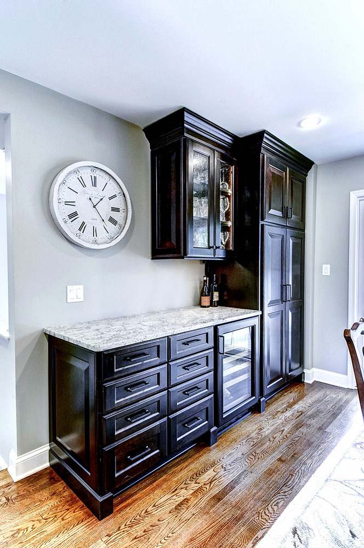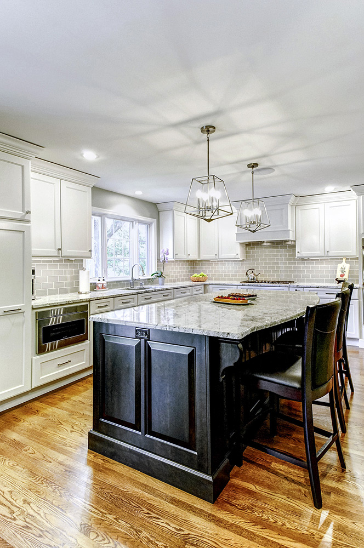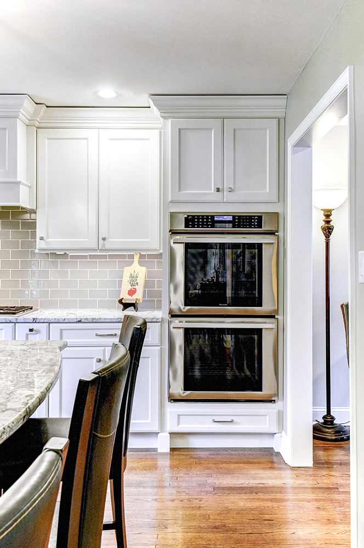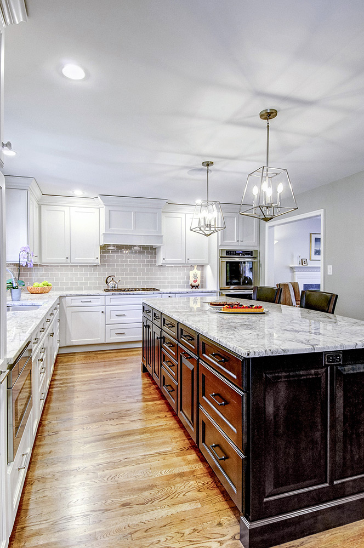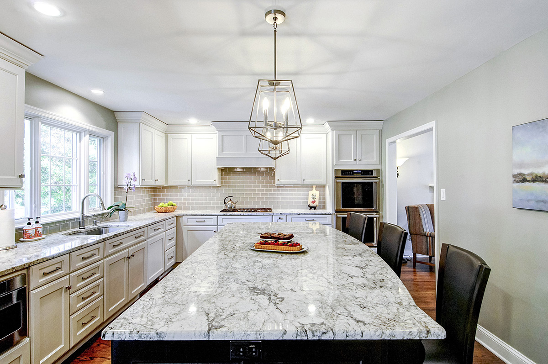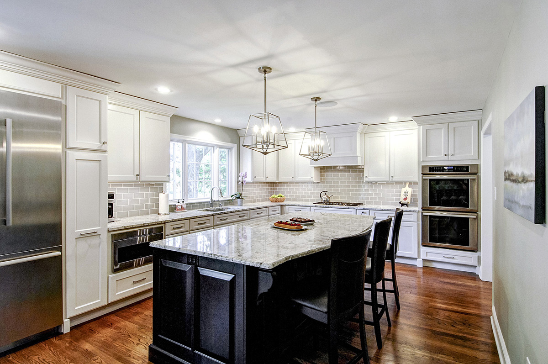Renovating the First Floor, Master Suite, Plus a Full Bathroom in Fort Washington
Project Overview
Dated, dark, and awkwardly broken up, the first floor simply wasn’t functional if there were more than five people present because guests would get caught in bottlenecks and cramped spaces. The kitchen lacked enough storage and room for meal prep. The master bath was also small and cluttered. The hall bath was also in need of an update.
View Feather Kitchen in Chief Architect’s 360° Panorama Viewer.
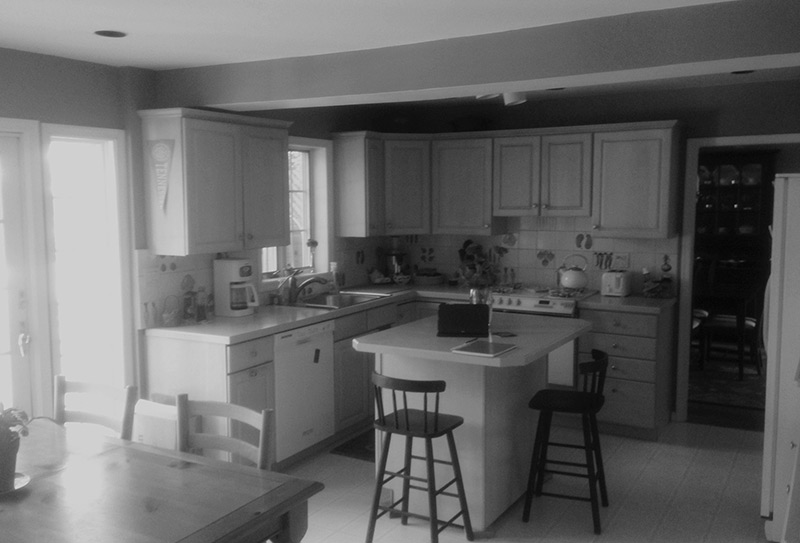
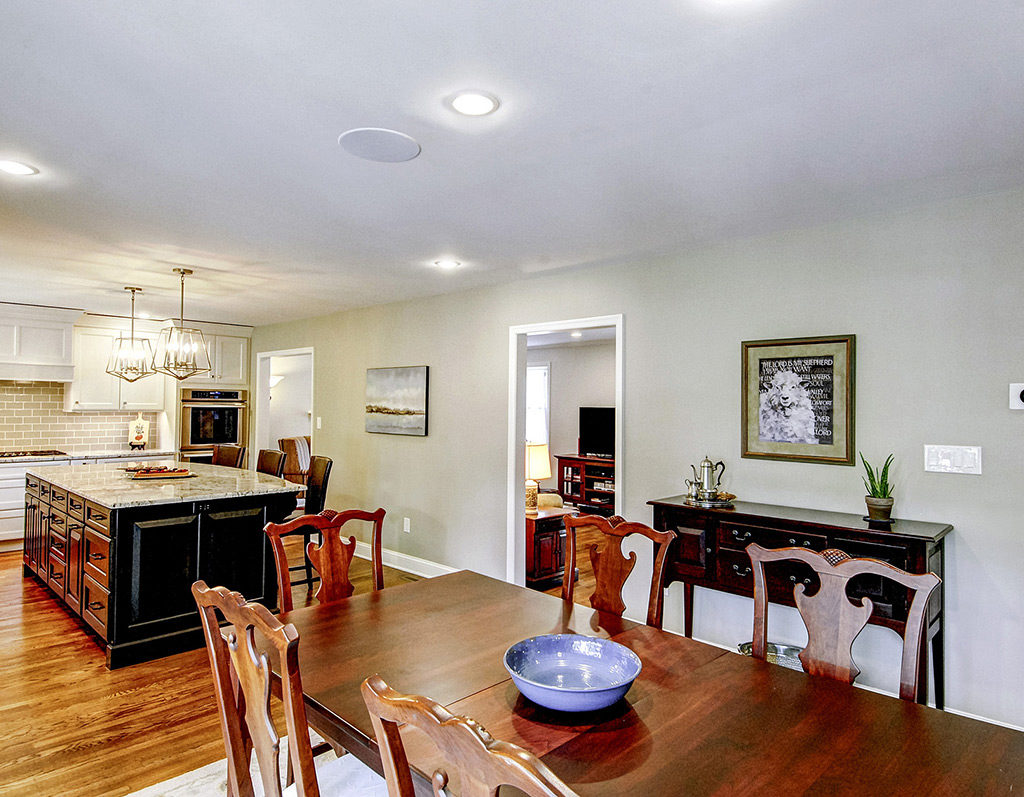
Slide for Before and After Comparison
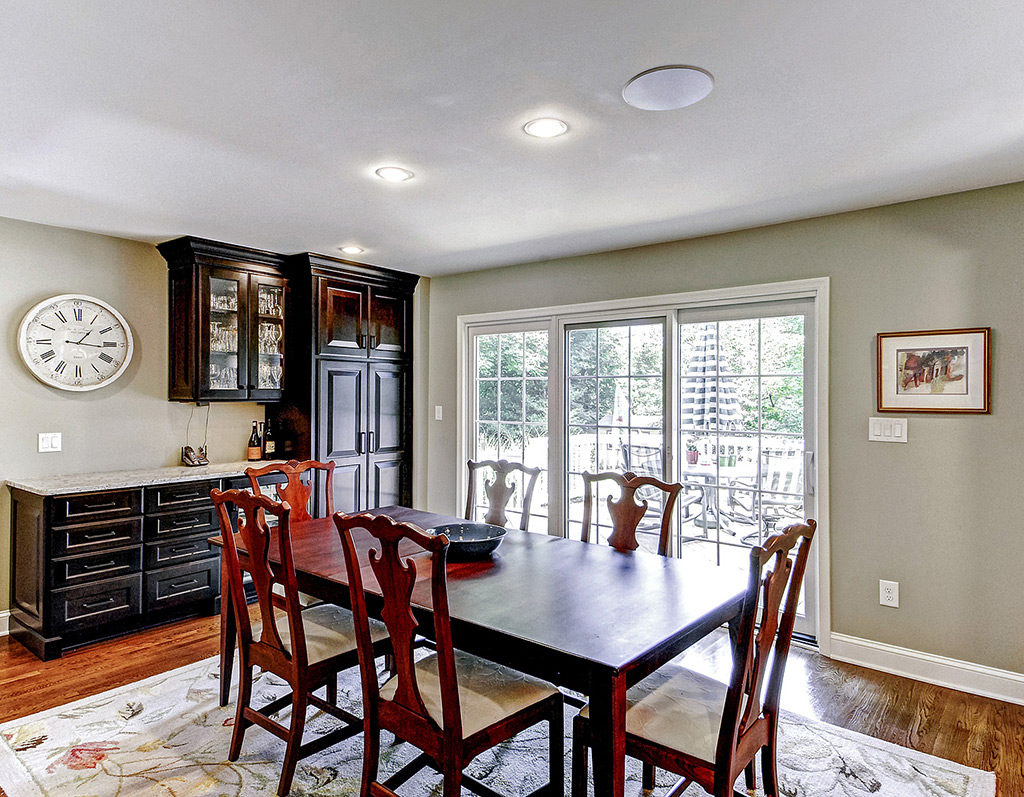
DESIGN Process
In the kitchen, we positioned the sink within the island directly across from the range, making meal prep easy. We removed a section of the wall to enhance the view to the outdoors. The homeowners selected a striking shade of blue for the island cabinetry, which pops against the sleek white wall cabinets. We updated the laundry room with the same luxury vinyl flooring as the kitchen, as well as new cabinetry for storage, a stackable washer and dryer, and a counter ideal for folding clothes. The fireplace surround in the family room features a dramatic vertical tile design.
From the Owners
Satisfied with the planning process, workmanship, efficiency and cleanliness of the construction team.
-Ted & Sarah F.
Ready to start a conversation?
Let's Talk
Complete this form to share some details about what you have in mind. One of our team members will respond to your inquiry promptly.

Navigation
Contact Us
Get Connected
Copyright © 2025 Custom Craft Contractors. All Rights Reserved. | Registered PA Home Improvement Contractor 005292

