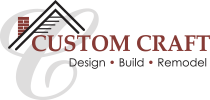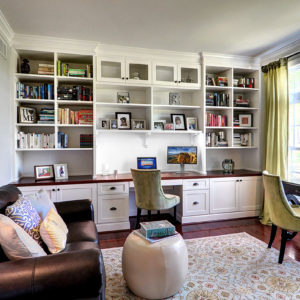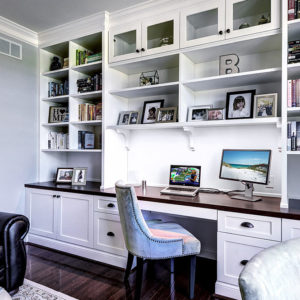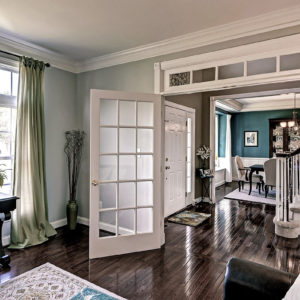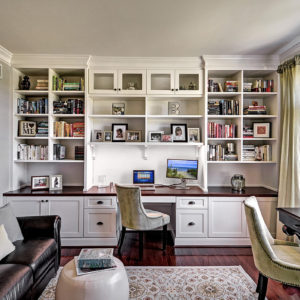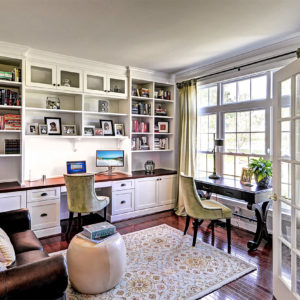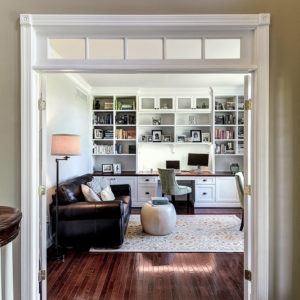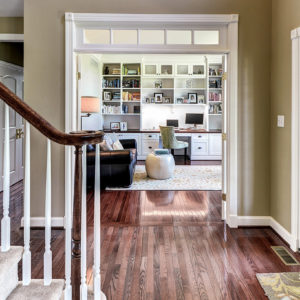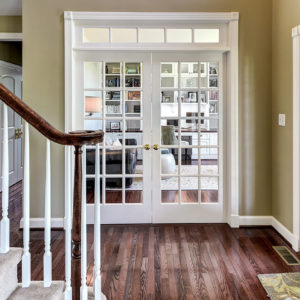Home Office & Library in Souderton
Project Overview
Our clients frequently work from their home, and were frustrated with the temporary fix of a folding table in the living room. They wanted a dedicated office space that would give them a place to house their book collection, and give their kids a place to do homework on the family computer.
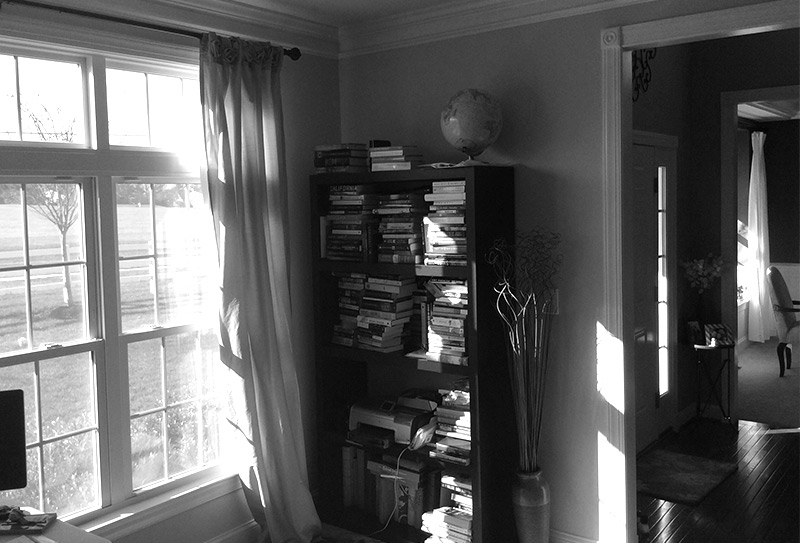
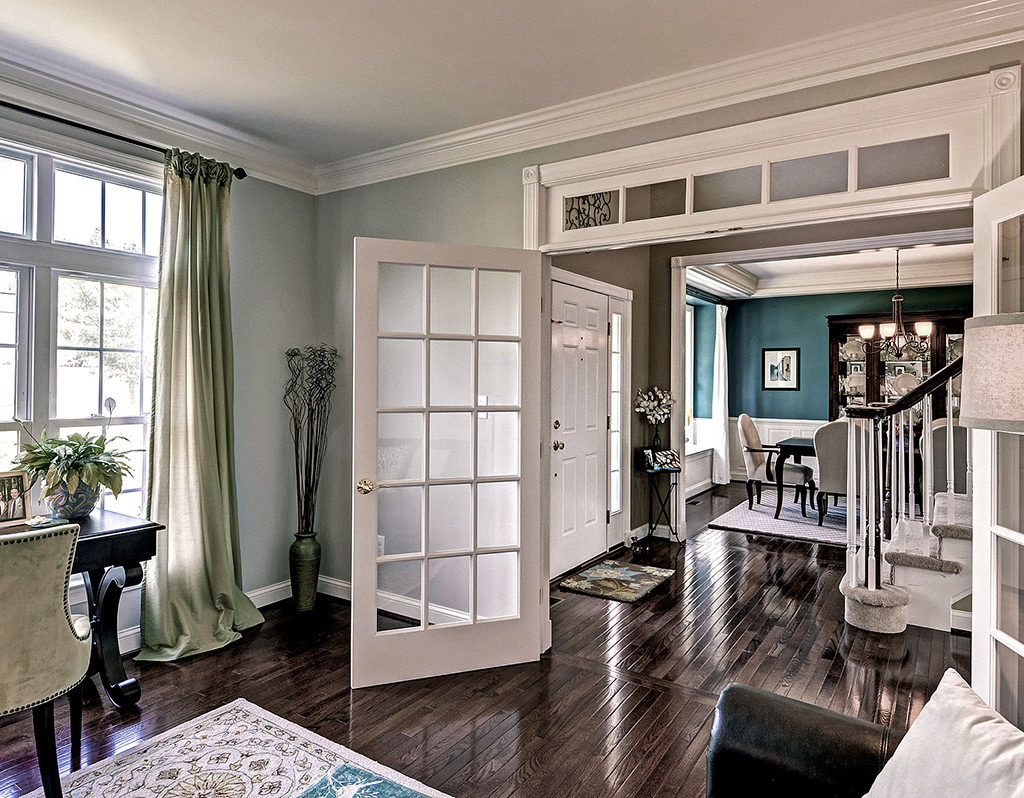
Slide for Before and After Comparison
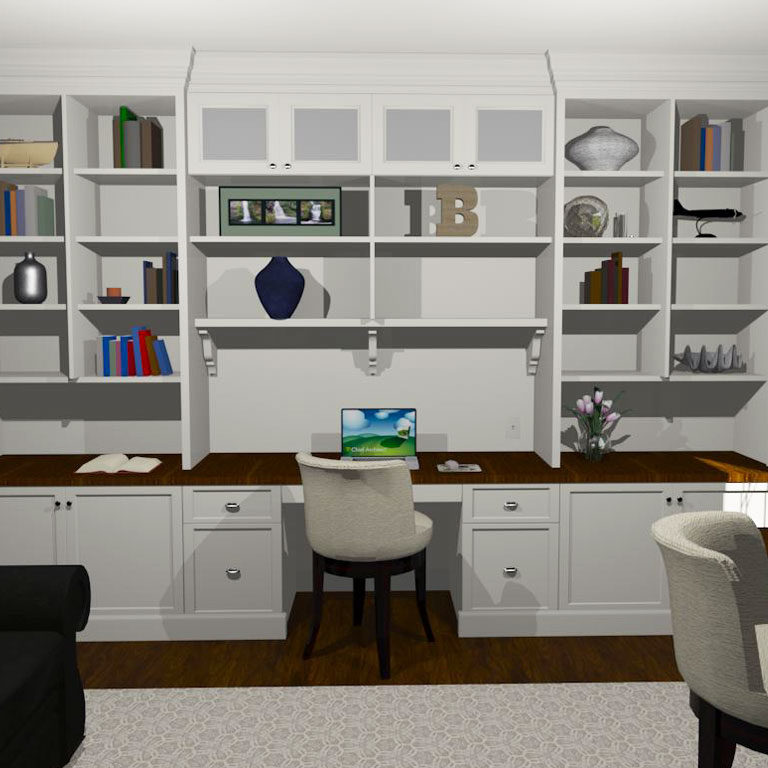
DESIGN Process
The built-in bookshelf showcases the book collection, and makes them easier to find. The lower cabinets hide office necessities like a printer, supplies, and file drawers. The new hardwood floor in this room and the dining room closely matches that of the foyer, drawing them together visually. And the divided-light doors with transom provide privacy and sound dampening, but allow for supervising kids on the computer.
Ready to start a conversation?
Let's Talk
Complete this form to share some details about what you have in mind. One of our team members will respond to your inquiry promptly.

Navigation
Contact Us
Get Connected
Copyright © 2024 Custom Craft Contractors. All Rights Reserved. | Registered PA Home Improvement Contractor 005292
