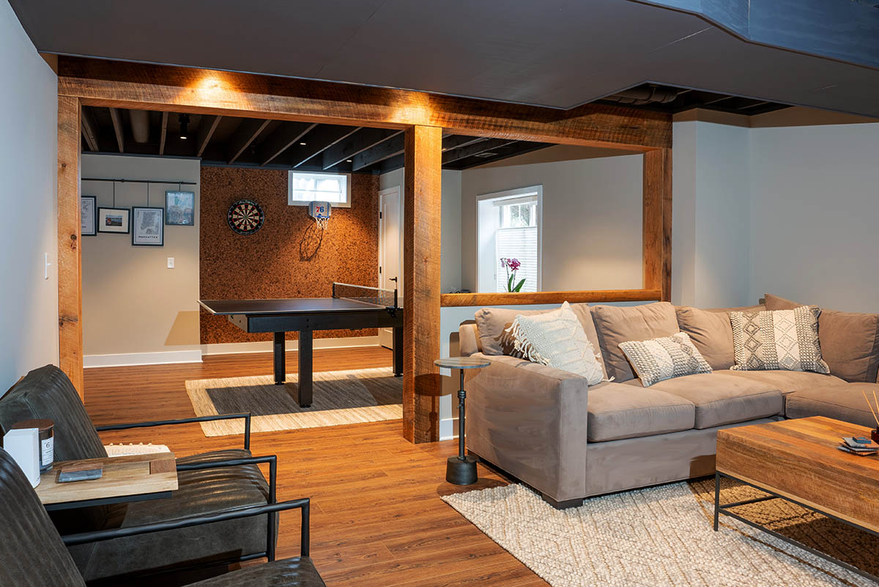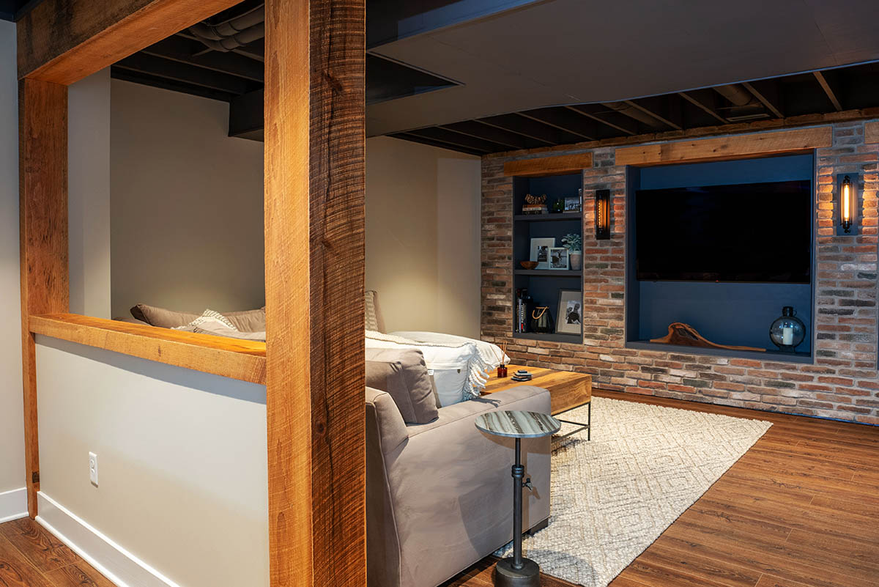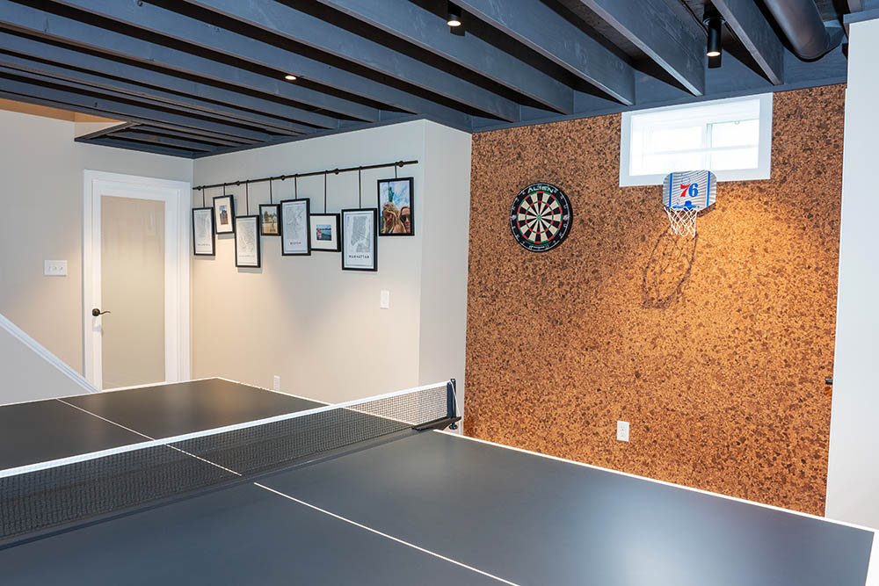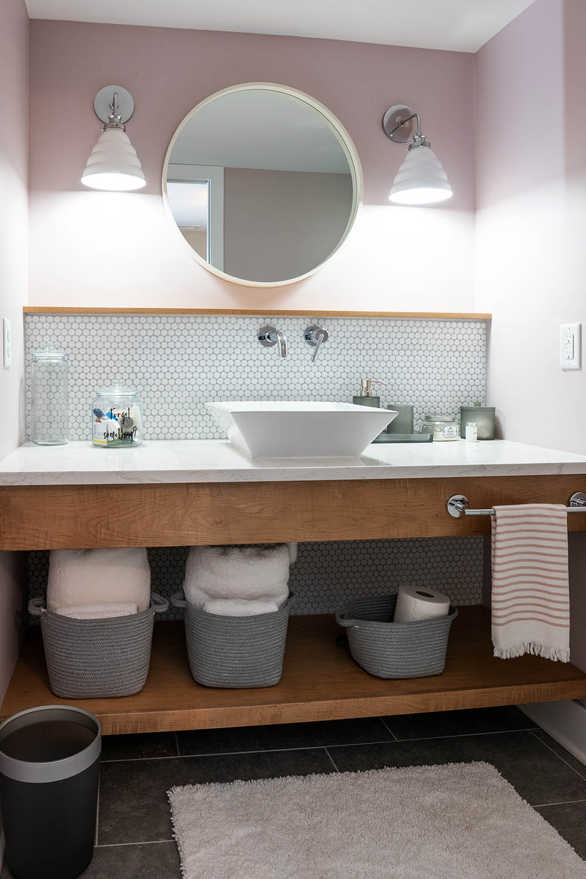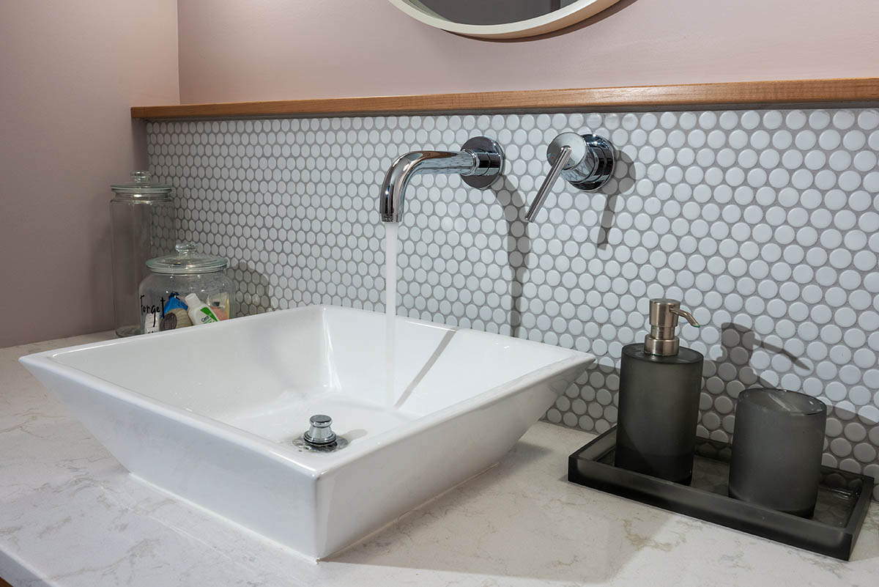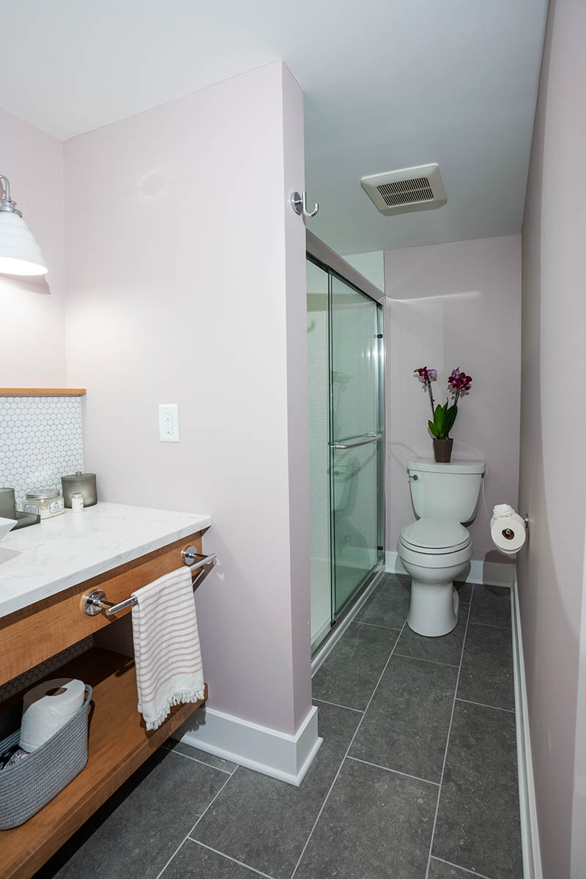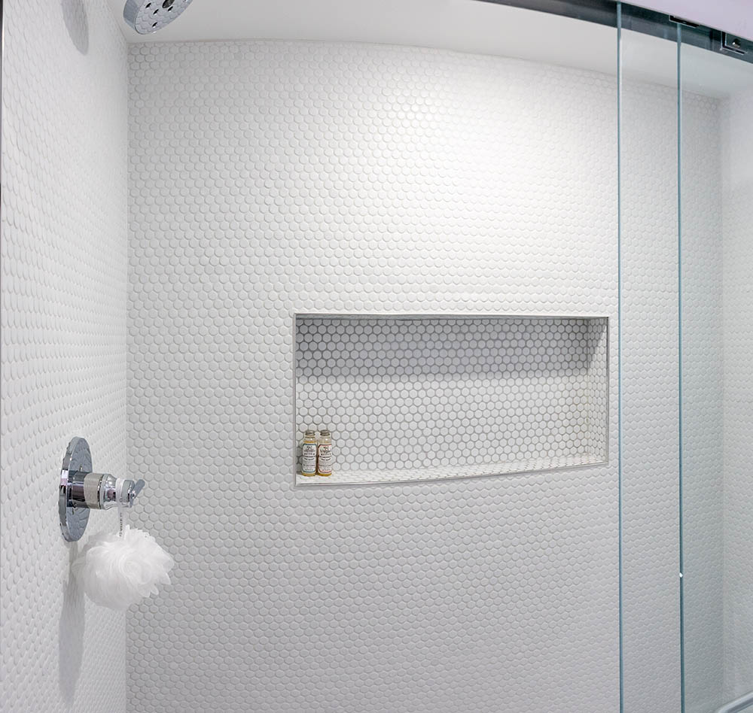Multi-Purpose Basement: Reimagined for Relaxation & Function
Project Overview
This client wanted to convert her unfinished basement into a livable space in an effort to utilize its full potential. Hight on the list of priorities was to create a multi-functional layout for relaxation, entertainment, and hosting guests.
In order to achieve the client’s goals, we broke the space into three distinct sections: a living room, game room, and bonus room with a guest bathroom. She desired an inviting neutral palette with unique, eye-catching details to elevate the various areas.
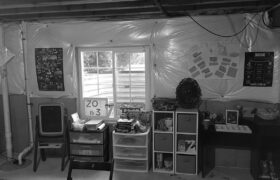
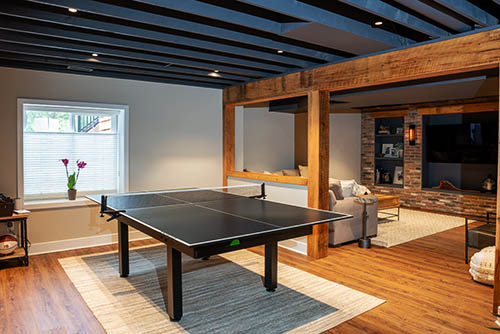
Slide for Before and After Comparison
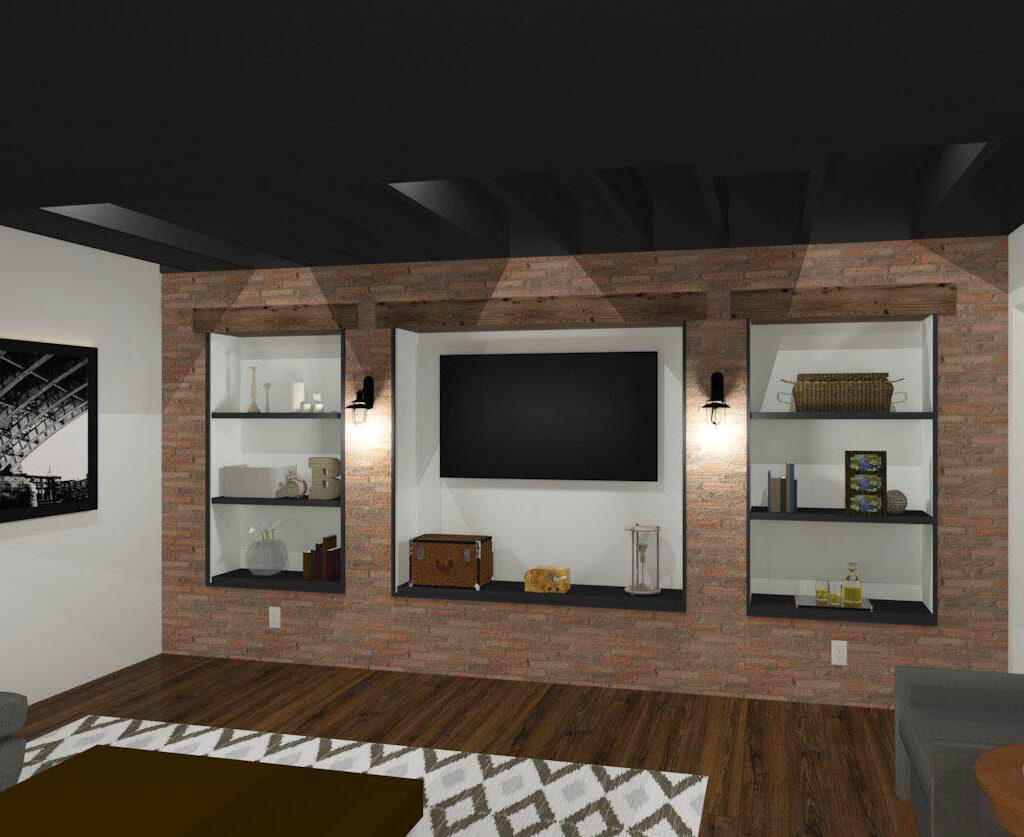
DESIGN Process
To make the space feel warm and attractive, we decided on a rustic aesthetic that would make guests and visitors feel at home. We used reclaimed lumber to craft customized pieces for the beams, columns, and brick wall opening headers, creating a timeless and rustic look (in an eco-friendly way!). We complemented this with faux-brick to add to the warm aesthetic of this room.
The focal wall featured a brick façade and custom niches to hang a TV and display decorative items. We added an extra touch of unique detail by leaving the ceiling joists
exposed and spraying the ceiling a charcoal gray.
Ready to start a conversation?
Let's Talk
Complete this form to share some details about what you have in mind. One of our team members will respond to your inquiry promptly.

Navigation
Contact Us
Get Connected
Copyright © 2025 Custom Craft Contractors. All Rights Reserved. | Registered PA Home Improvement Contractor 005292

