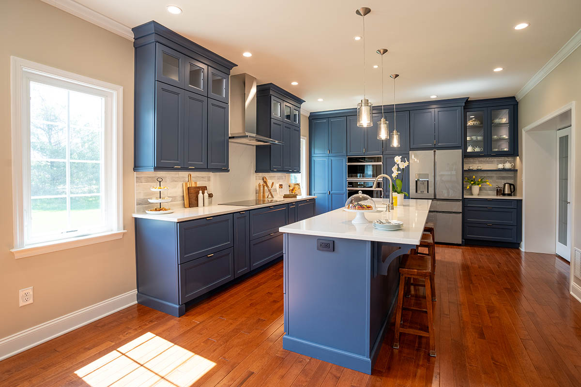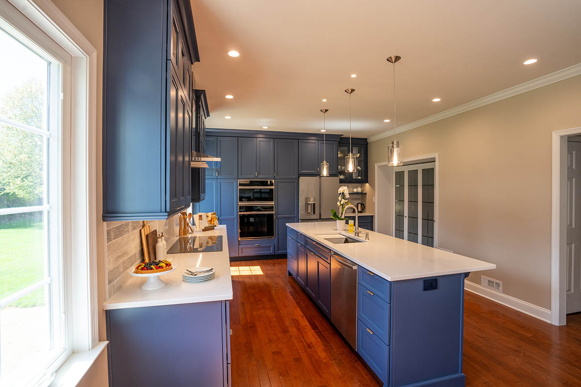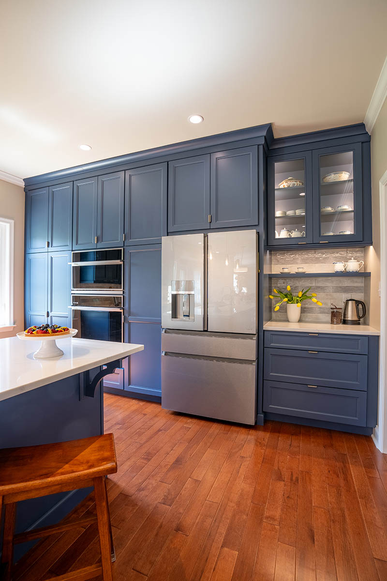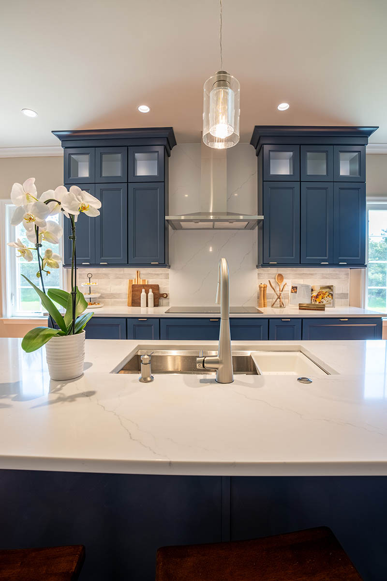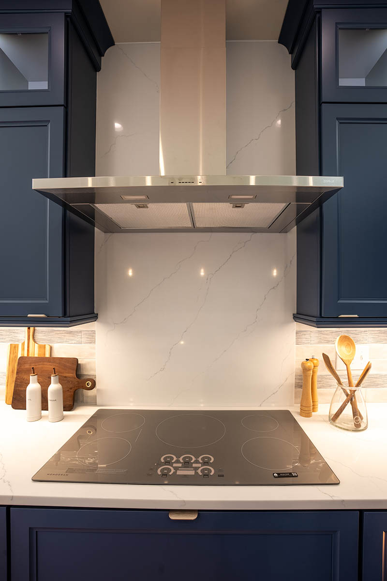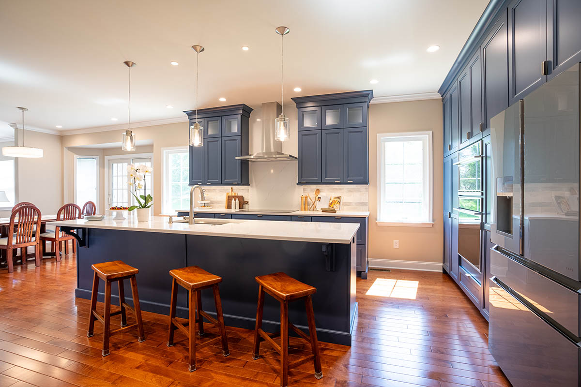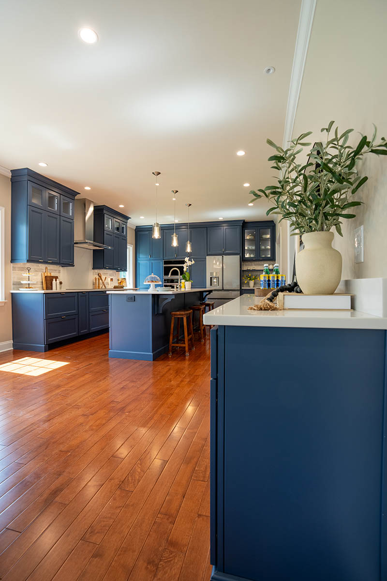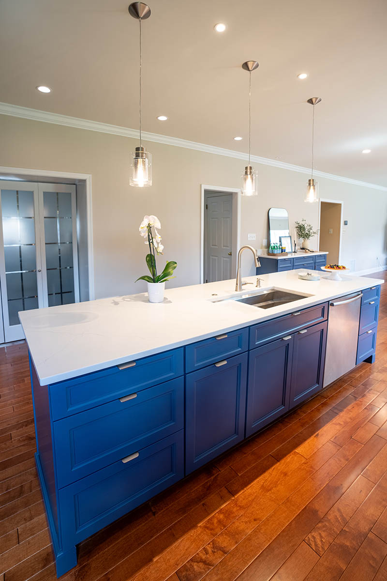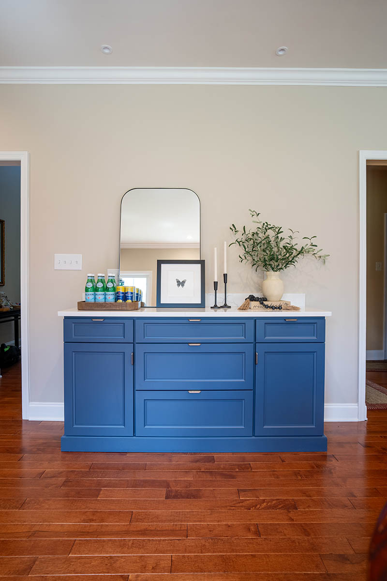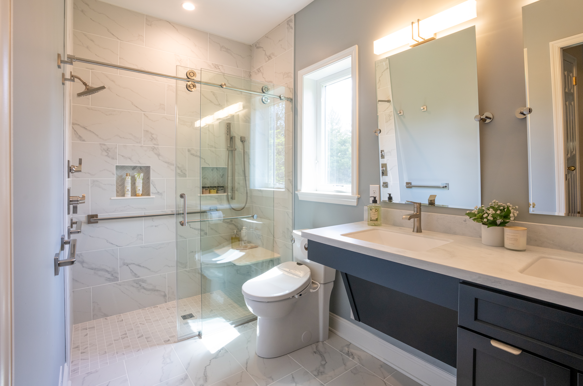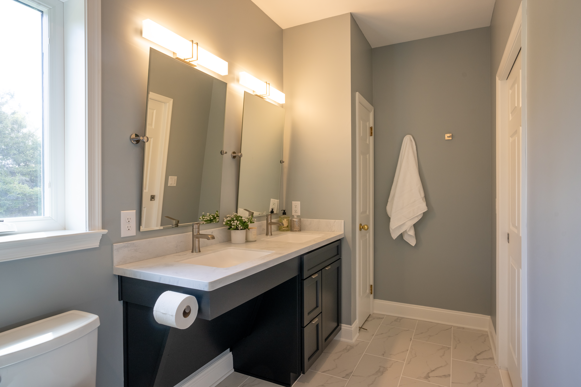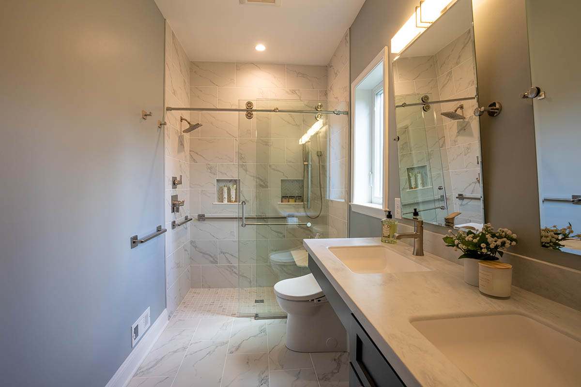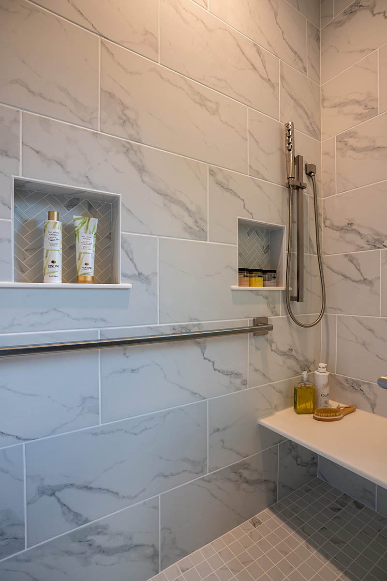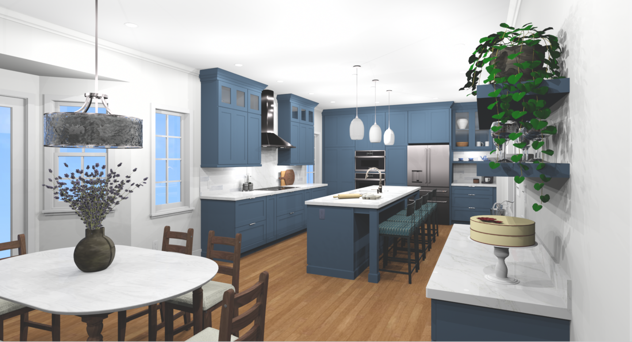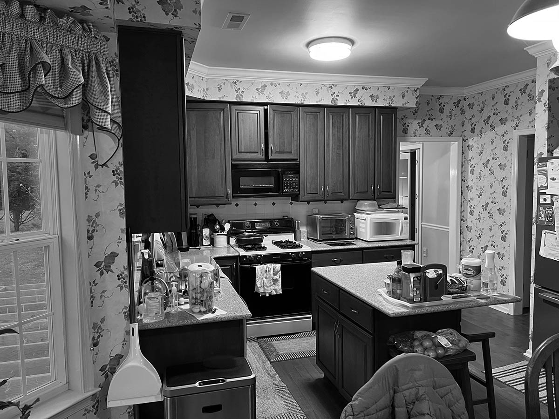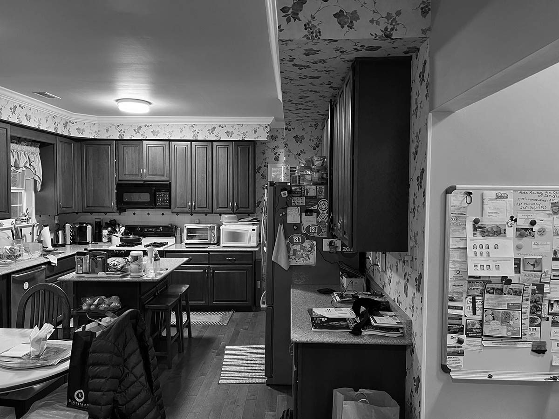North Wales Kitchen Revival
Project Overview
These North Wales homeowners were looking to expand and update their small, dated kitchen. Since the existing space had little storage, they were forced to “store” many items on the already full countertop. In addition, heavy, 80s wallpaper and window treatments made the space feel dark and busy, and their island was too small to be very functional.
Besides a function-and-feel redesign, the family also had accessibility in mind. Along with the kitchen, they were updating the bathroom of an attached in-law suite with many Universal Design features and wanted to continue that theme into this project as well. Having a more open space, user-friendly appliances, rounded corners on countertops, and easy-to-clean surfaces were priorities.
Slide for Before and After Comparison
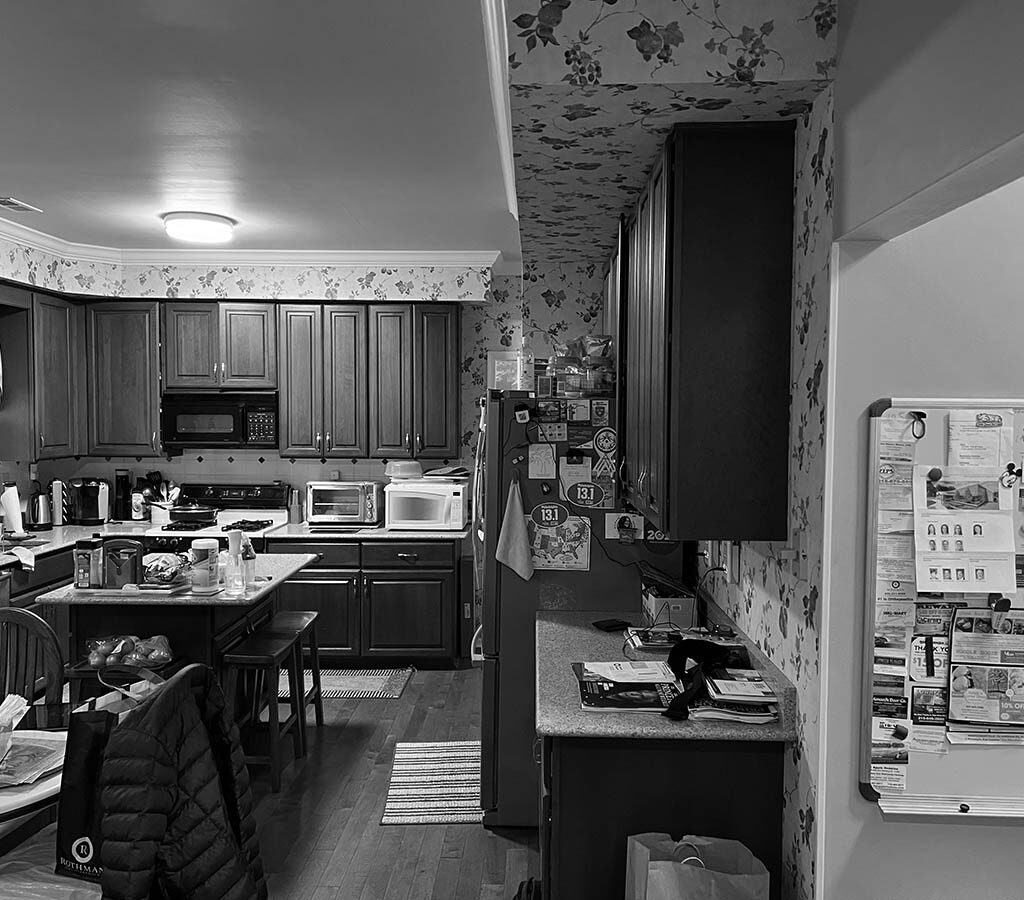
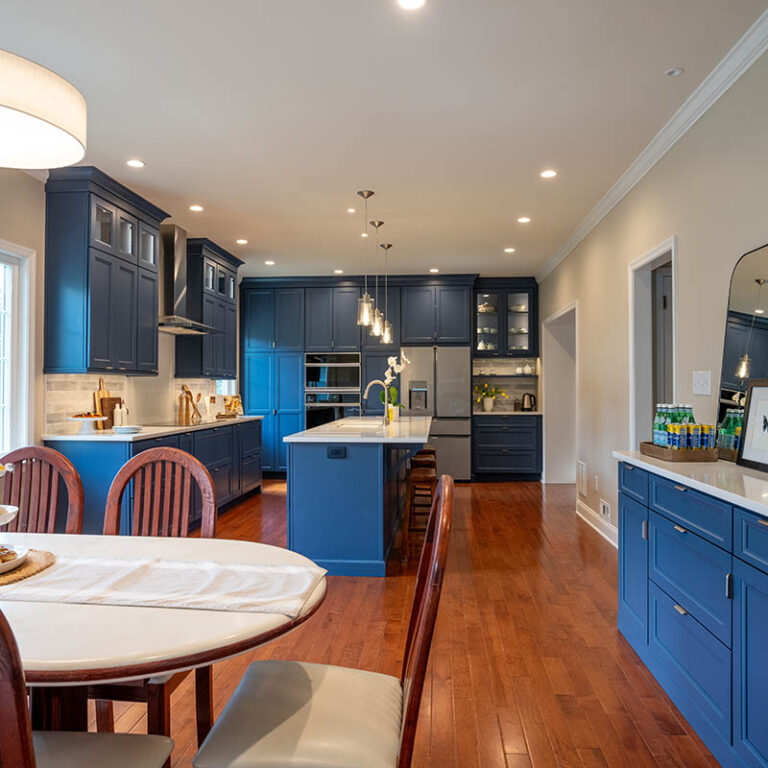
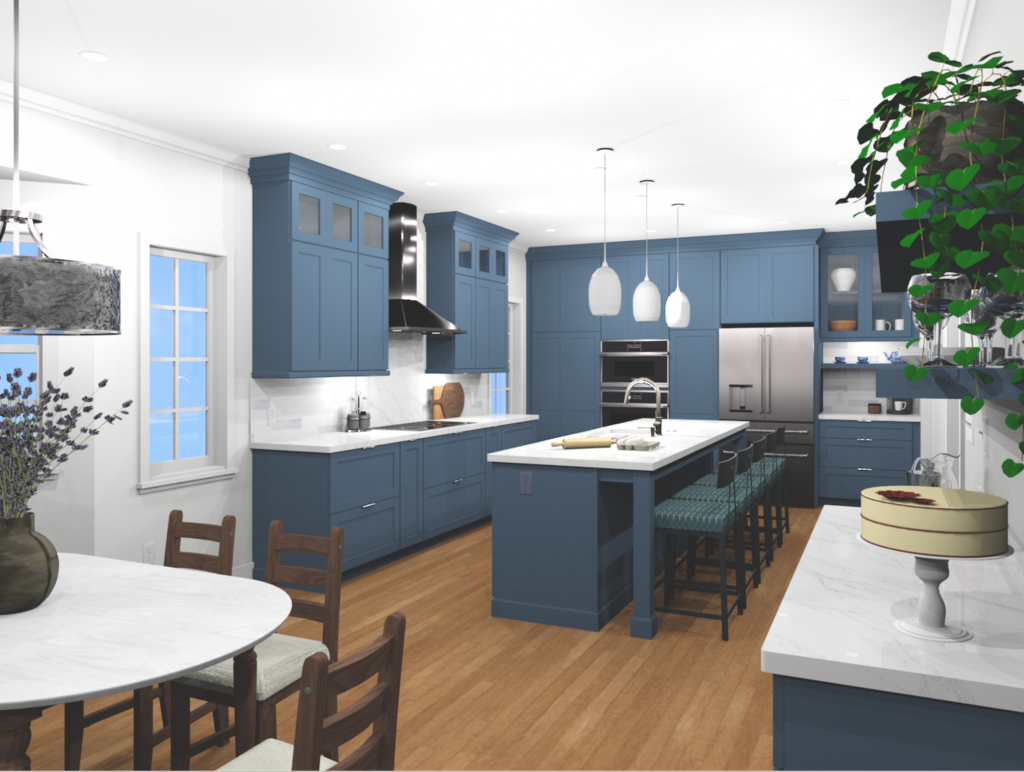
DESIGN Process
The Custom Craft team began by taking down the wall dividing the kitchen and dining room, turning it into one room with lots more space. Cabinets, countertops, and appliances were pushed to the very end of the room, and space was made for a large island with seating for five.
The new cabinets reach the ceiling and provide plenty of storage so everything can be put away and organized, and the family no longer has to deal with cluttered countertops. Glass doors at the top provide visual interest and an opportunity to showcase heirloom dishes. Below the countertops, convenient drawer storage is used for everything from pots and pans to spices and utensils. The generously open space and freshly painted walls allow natural light to pour in, creating the bright, welcoming kitchen this family hoped for.
Ready to start a conversation?
Let's Talk
Complete this form to share some details about what you have in mind. One of our team members will respond to your inquiry promptly.

Navigation
Contact Us
Get Connected
Copyright © 2025 Custom Craft Contractors. All Rights Reserved. | Registered PA Home Improvement Contractor 005292

