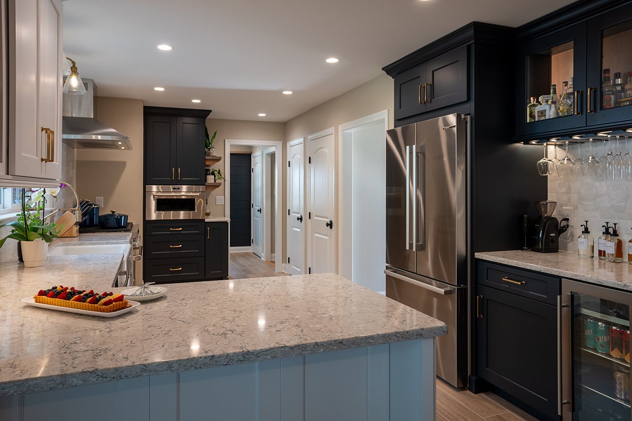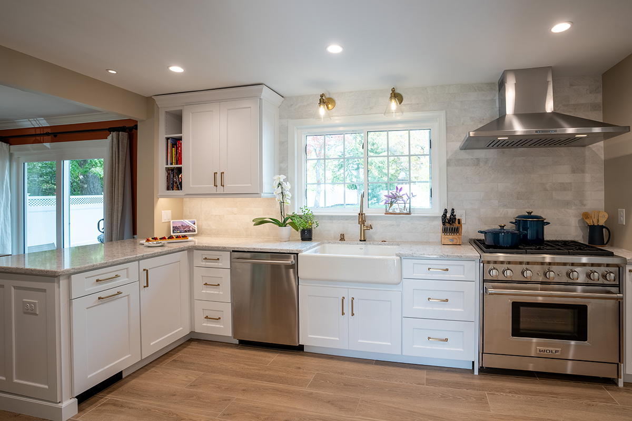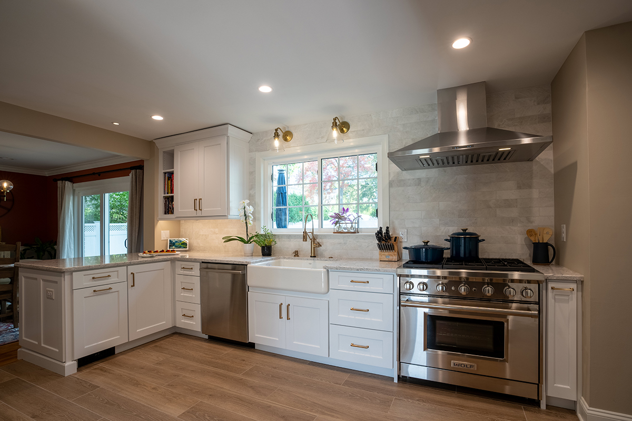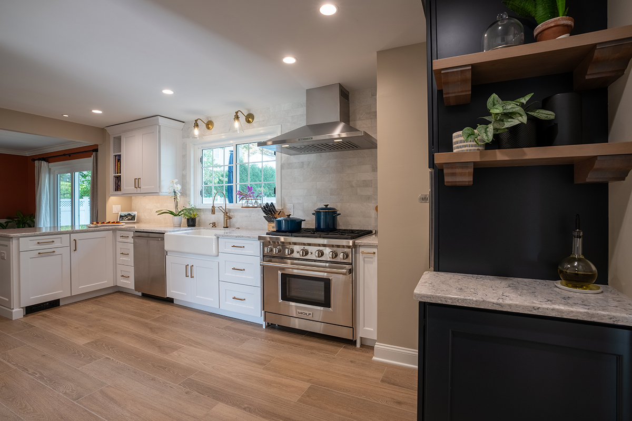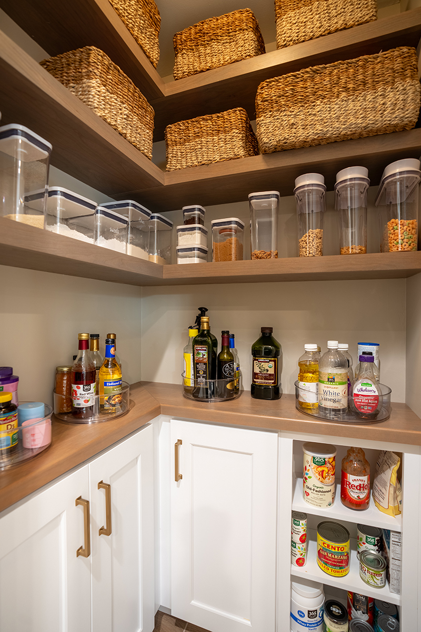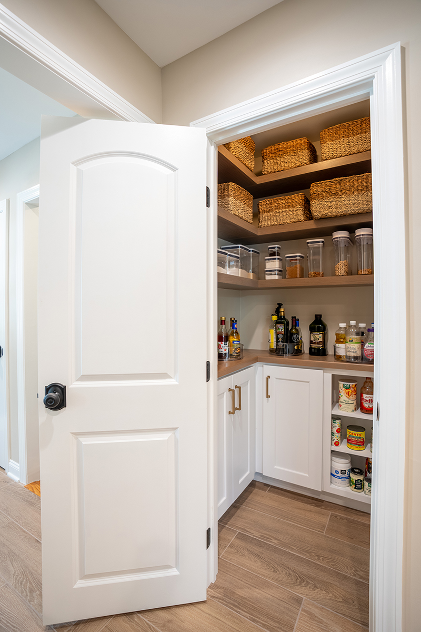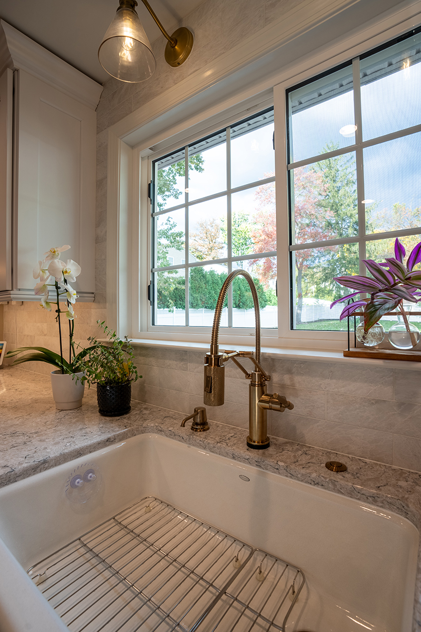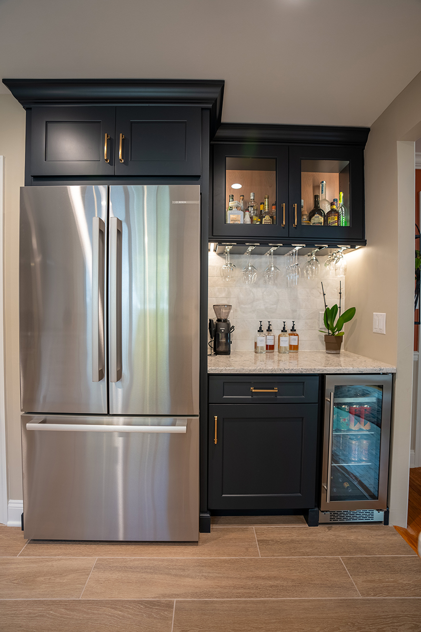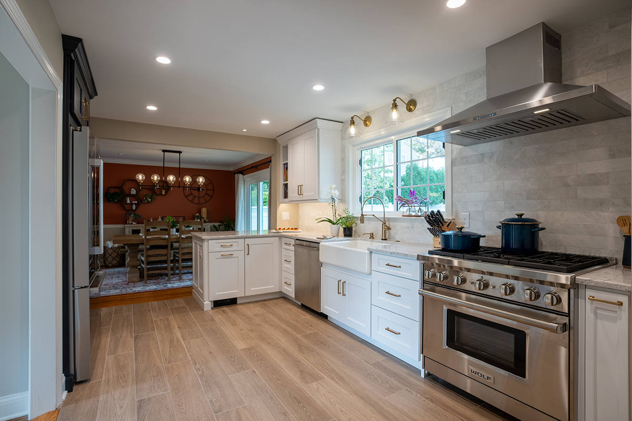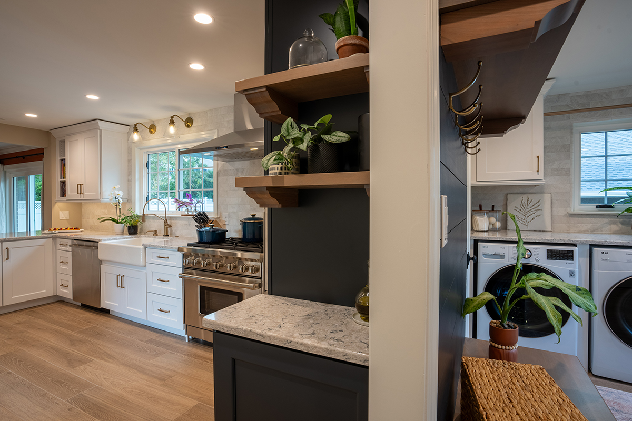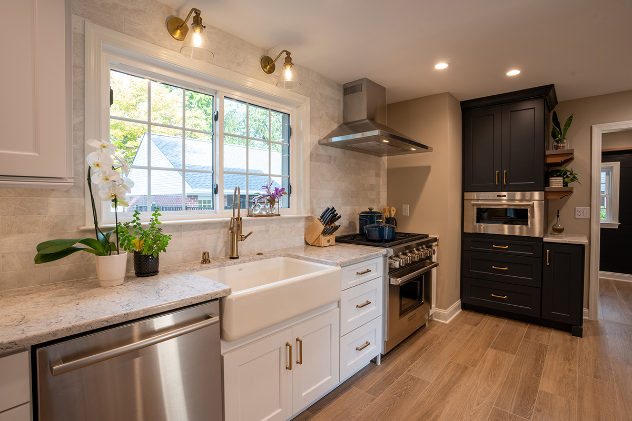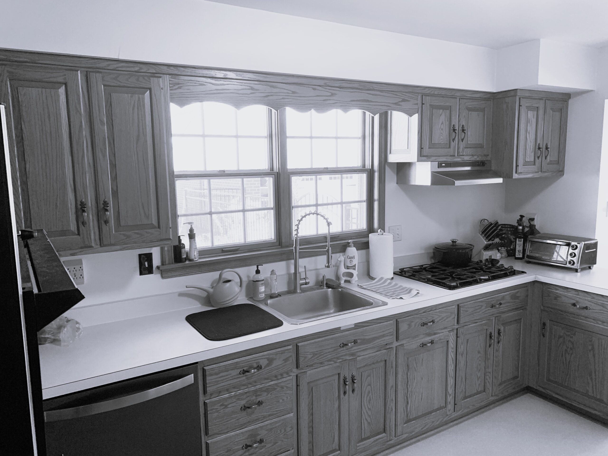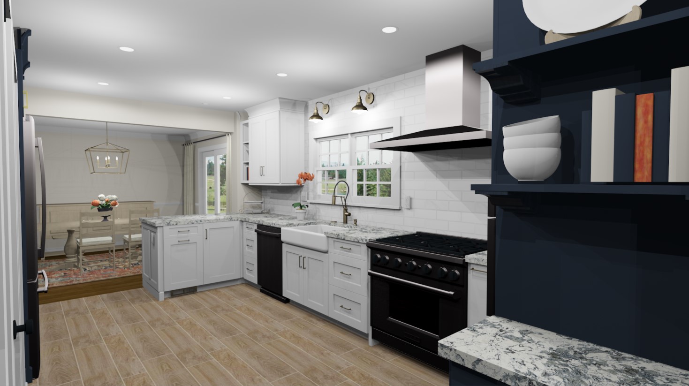Plymouth Meeting Kitchen
With Walk-In Pantry
Project Overview
This Plymouth Meeting family knew it was time for some much-anticipated enhancements to their cozy-but-dated home. To preserve a seamless aesthetic on the primary floor, they decided to dive into three projects simultaneously — overhauling the kitchen, laundry room, and home office.
The original kitchen was cramped, with little storage or counter space. Without a designated place for small appliances and other kitchen supplies, many items ended up in an overcrowded pantry. The layout made it difficult to move around, especially when more than one person was in the kitchen at a time.
Slide for Before and After Comparison

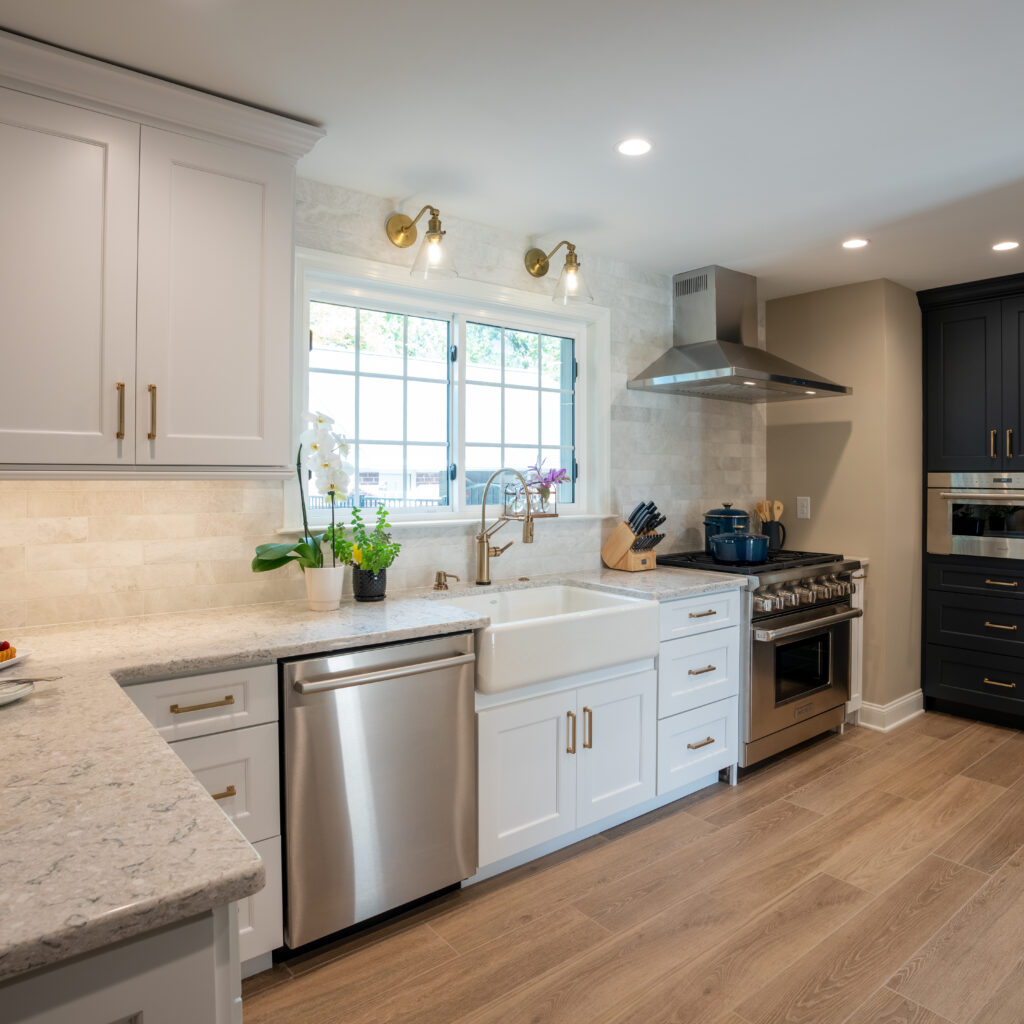
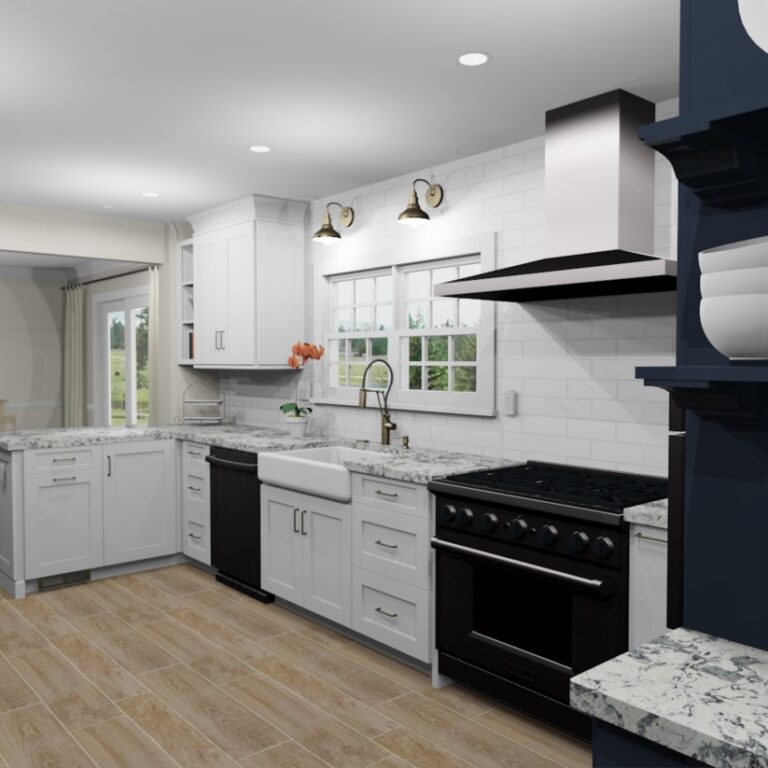
DESIGN Process
The Custom Craft team began by removing the wall between the kitchen and dining room, opening up the space and creating ample room to work with. A new layout was designed to make entertaining and cooking easier and more enjoyable. Along with more counter space and storage, the added space allowed for a chic beverage center and an expanded walk-in pantry.
The new look in the kitchen is polished and elegant, with wood-look porcelain tile flooring, quartz countertops, and contrasting white and dark “Inkwell” cabinets.
Honey-bronze hardware complements the gold finish of the articulated, touchless smart faucet. Our clients now have a gorgeous view inside and out as they stand in front of their apron sink, gazing out the window surrounded by a beautiful, honed marble tile backsplash.
Ready to start a conversation?
Let's Talk
Complete this form to share some details about what you have in mind. One of our team members will respond to your inquiry promptly.

Navigation
Contact Us
Get Connected
Copyright © 2025 Custom Craft Contractors. All Rights Reserved. | Registered PA Home Improvement Contractor 005292

