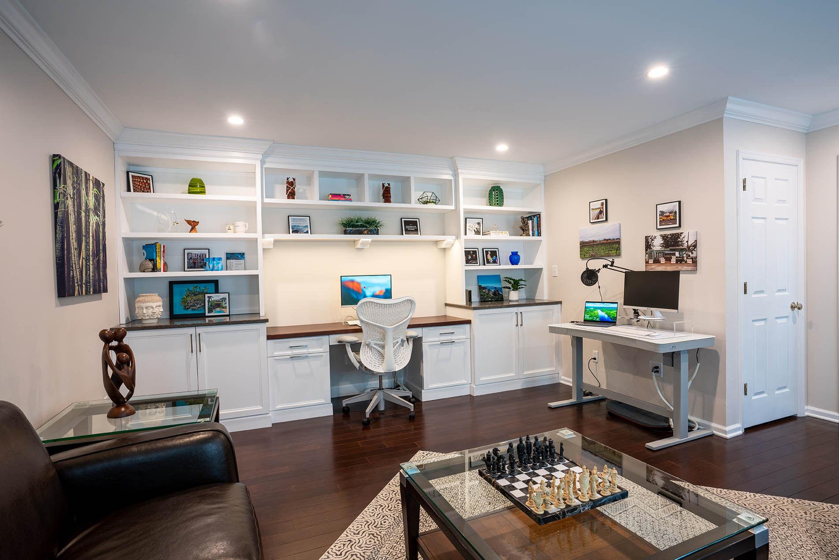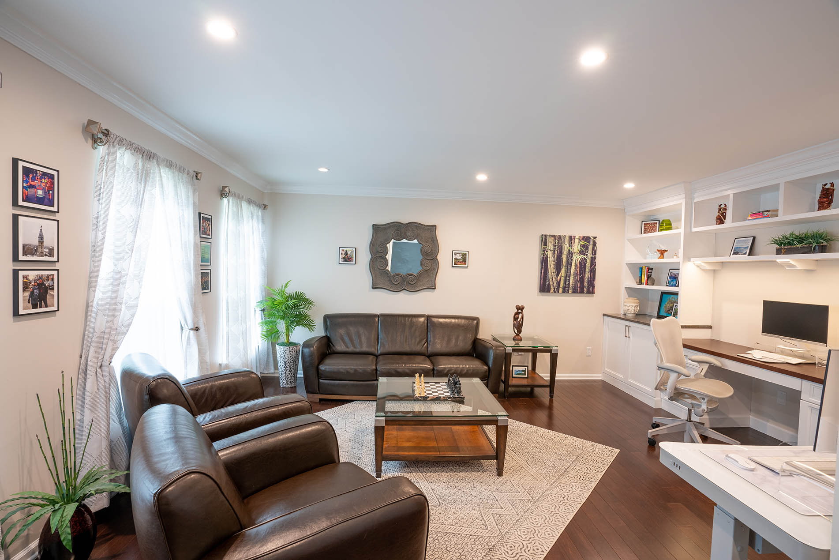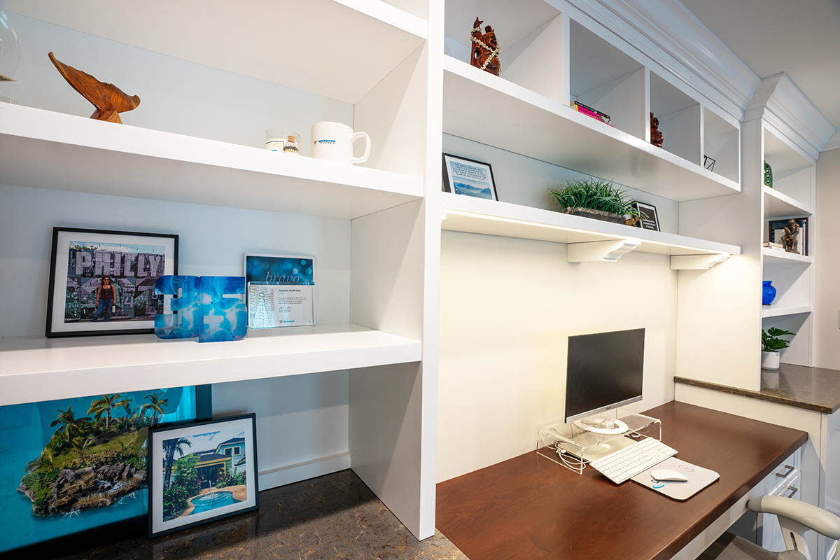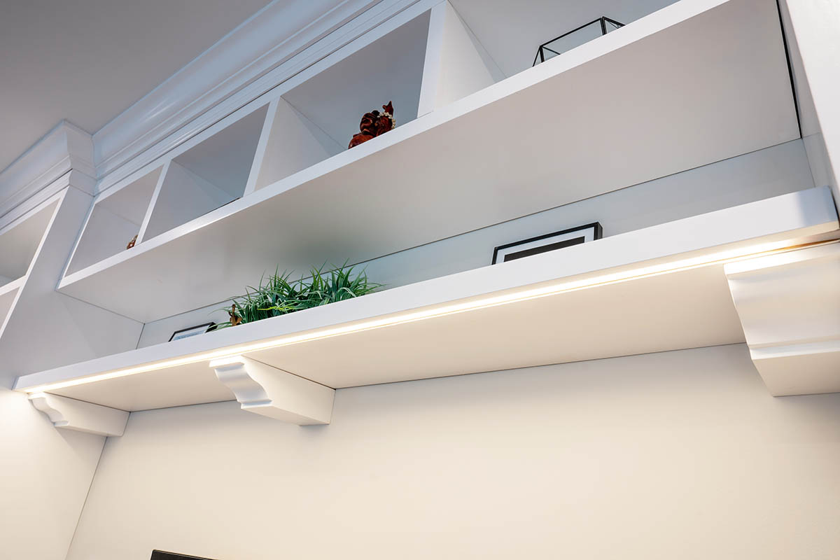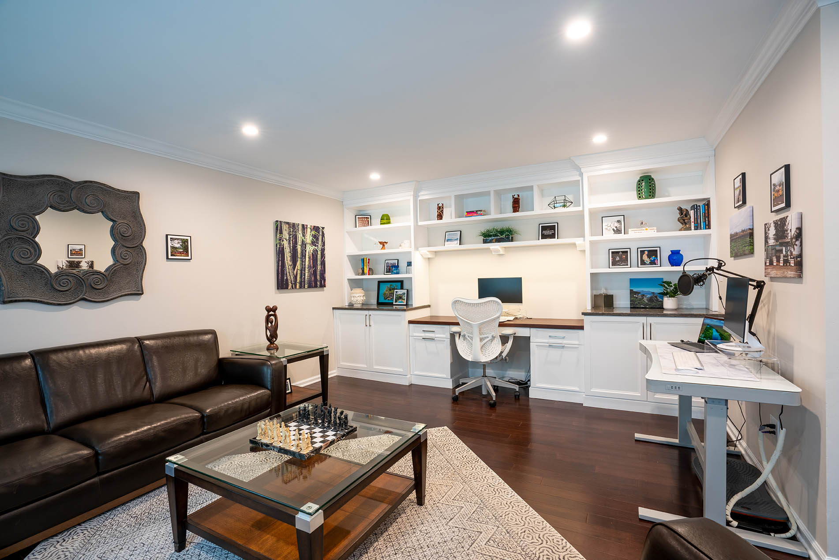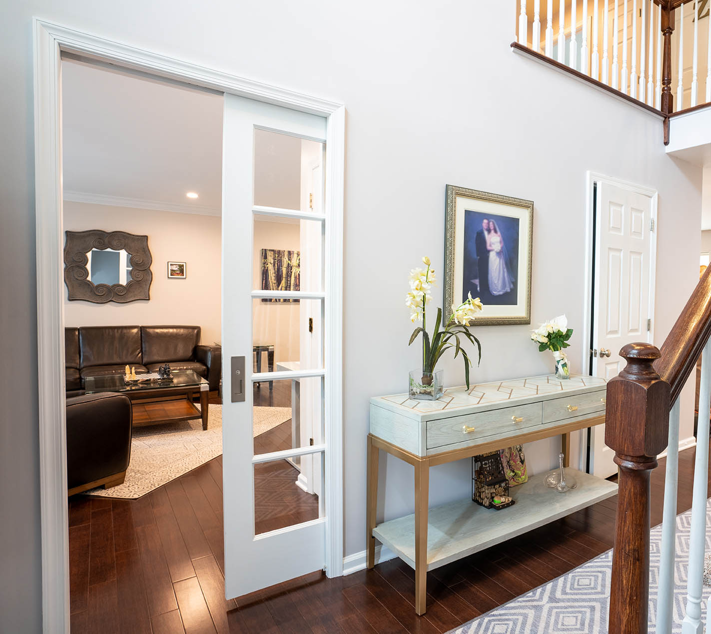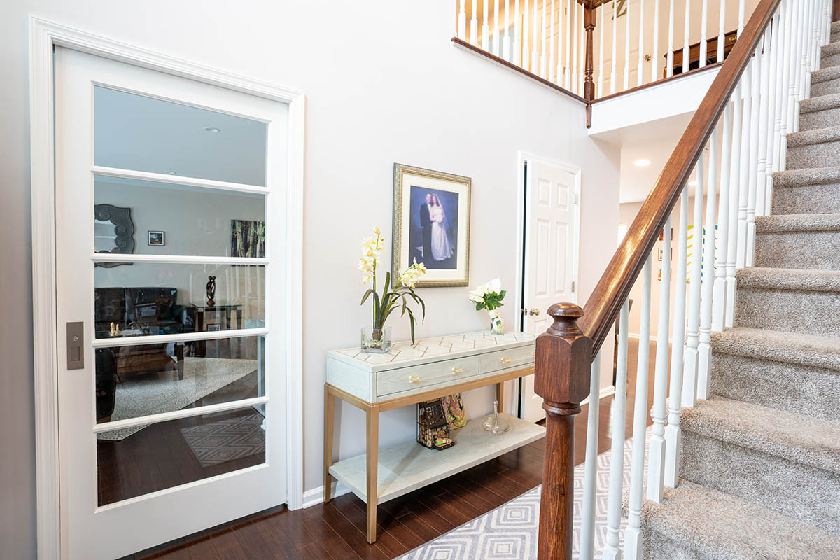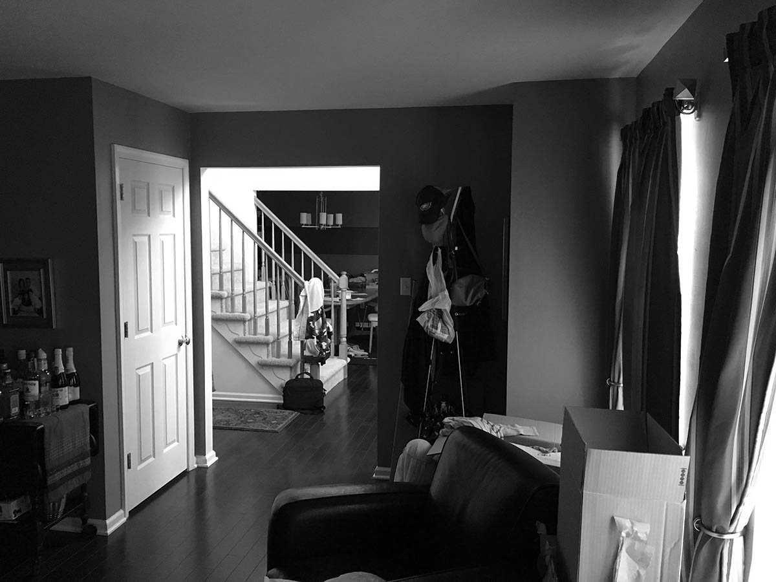Private & organized home office
Project Overview
This North Wales family of five needed a quiet, private, and organized office space but didn’t want to change their home’s footprint. Their largely unused living room proved the perfect spot. Its transformation into a home office makes the home much more functional.
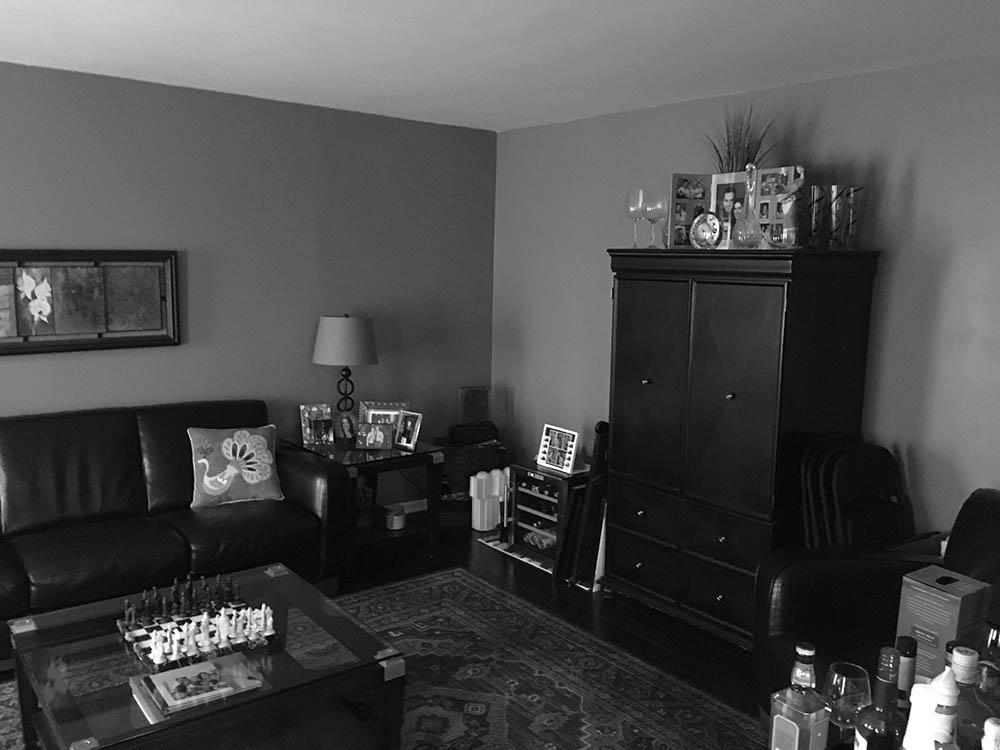
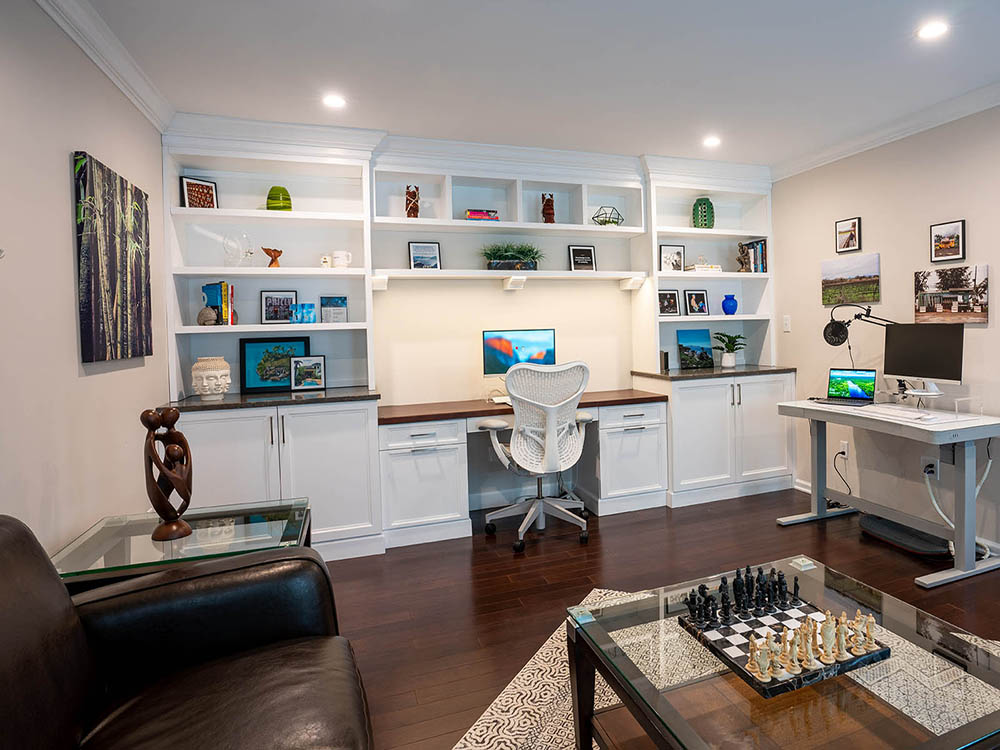
Slide for Before and After Comparison
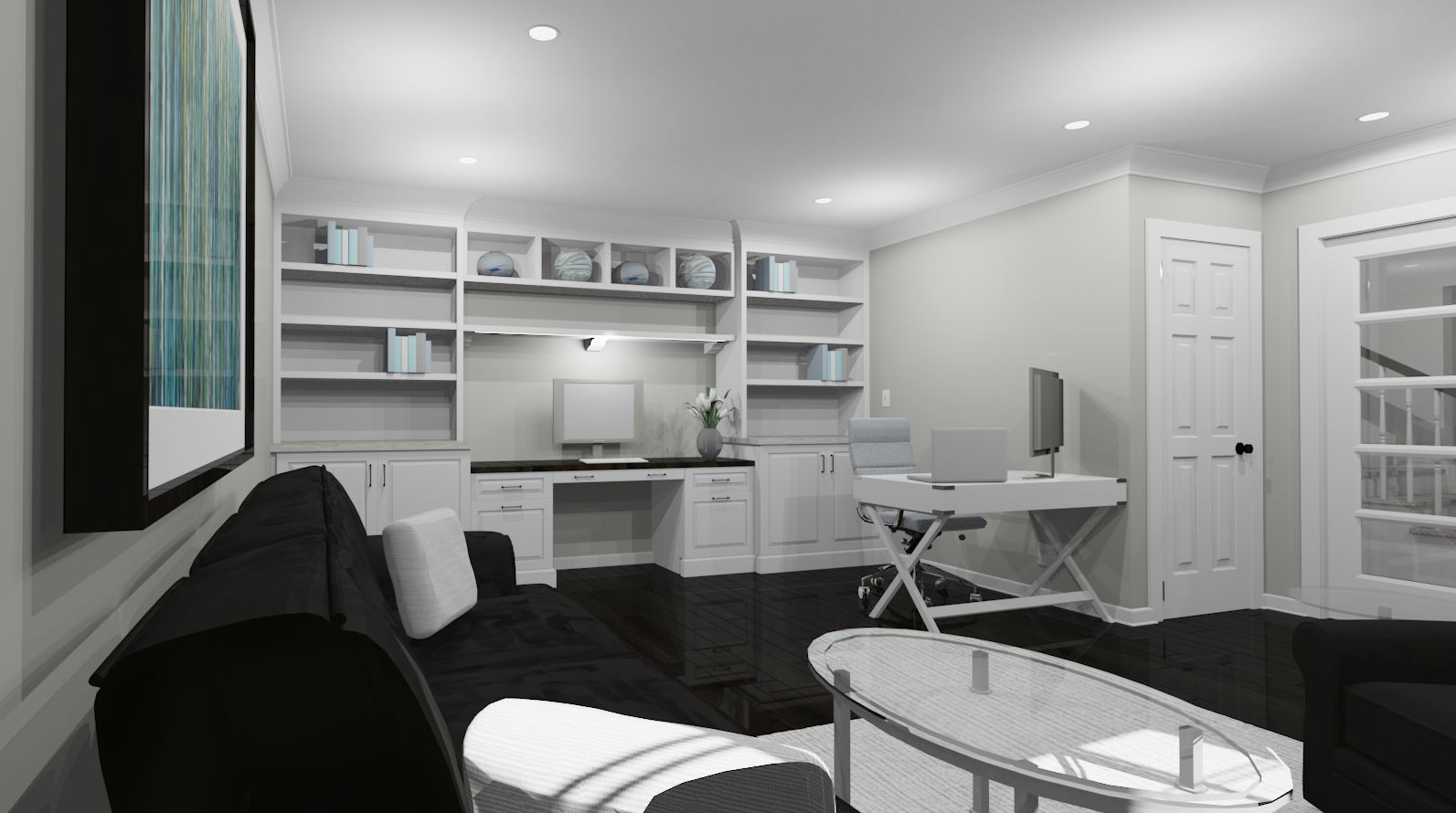
DESIGN Process
Every great home office needs privacy, organization, and convenience. Here’s how we achieved these goals:
• The room’s pocket door lets homeowners work peacefully — without taking up too much room
• Convenient built-in shelving was installed for a workspace as organized as it is beautiful
• Recessed and task lighting brightens up the room, and pops of color in the décor add interest and character
Best of all, the new office blends seamlessly with the rest of the home and makes the most of their space — without an addition.
Ready to start a conversation?
Let's Talk
Complete this form to share some details about what you have in mind. One of our team members will respond to your inquiry promptly.

Navigation
Contact Us
Get Connected
Copyright © 2025 Custom Craft Contractors. All Rights Reserved. | Registered PA Home Improvement Contractor 005292

