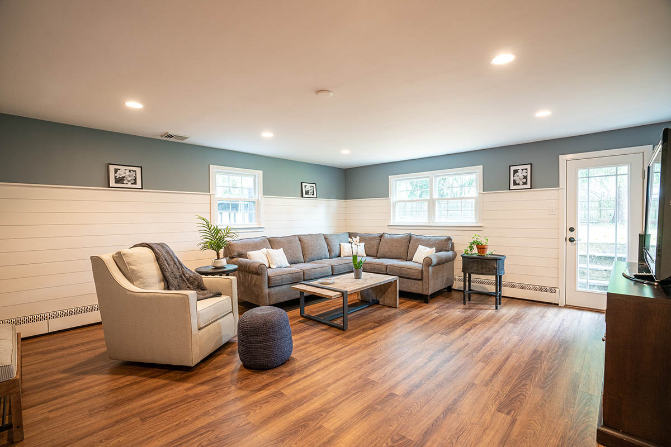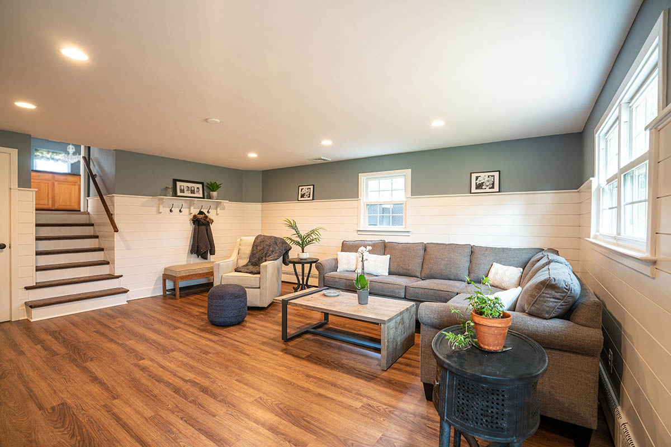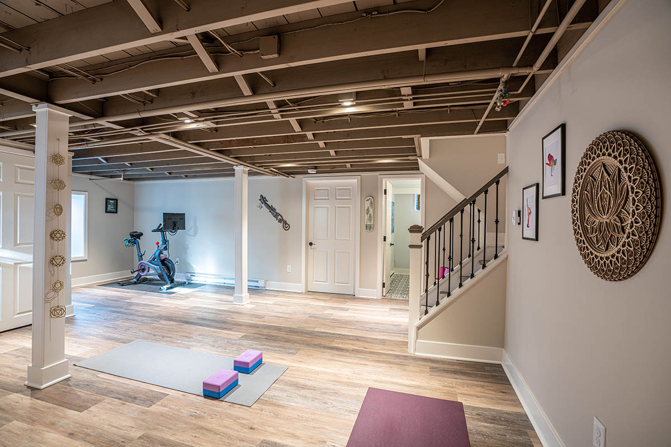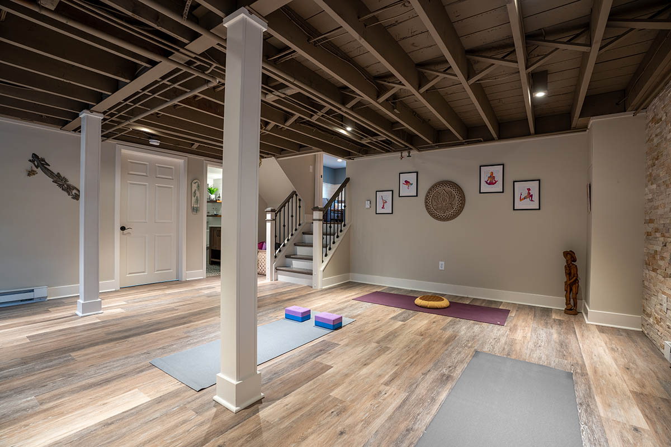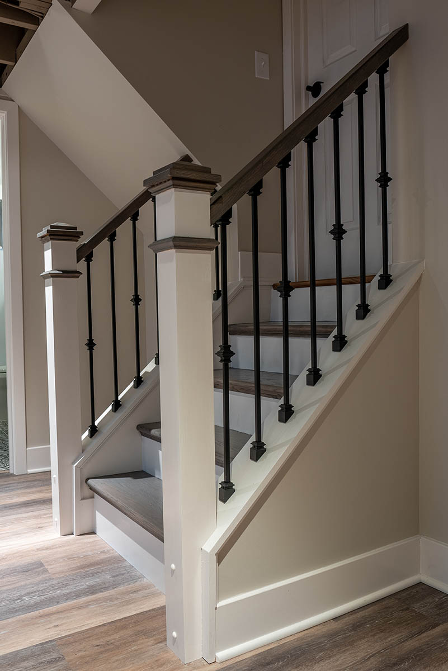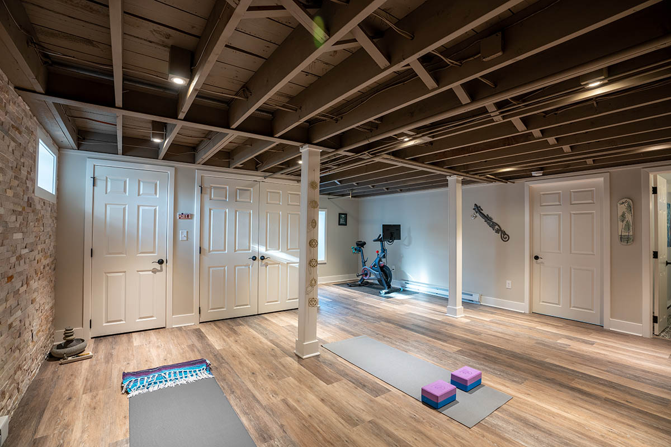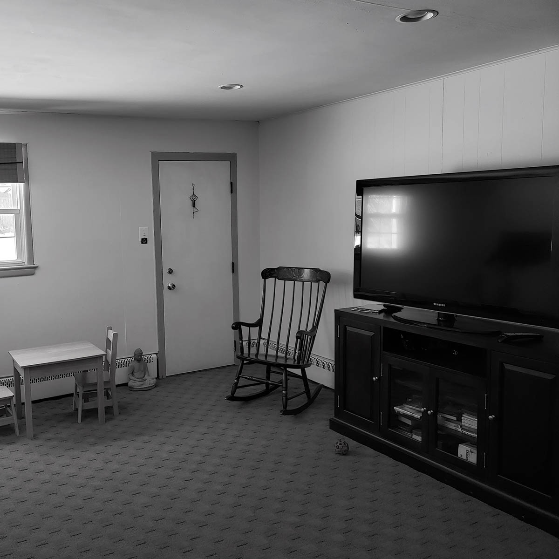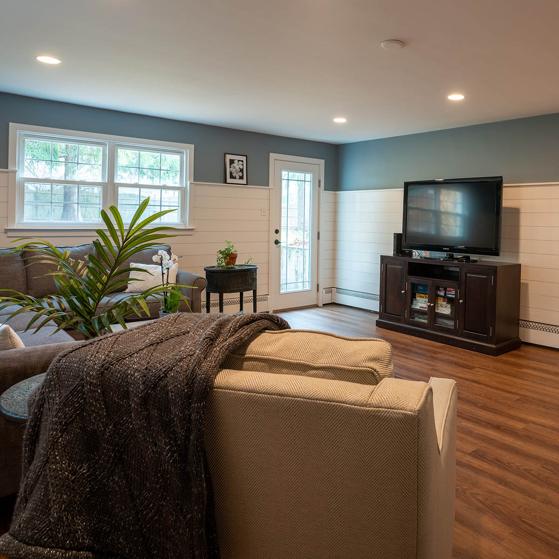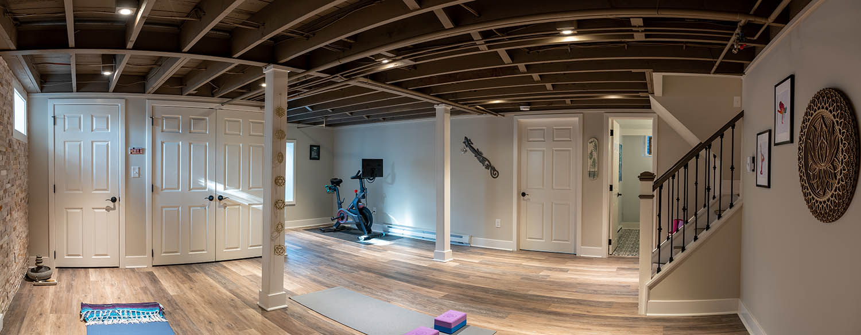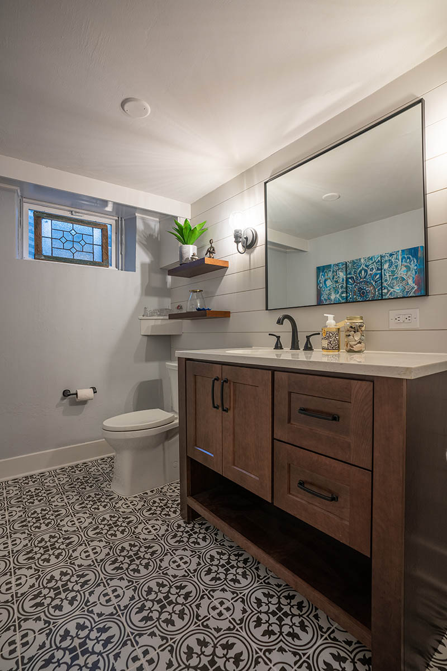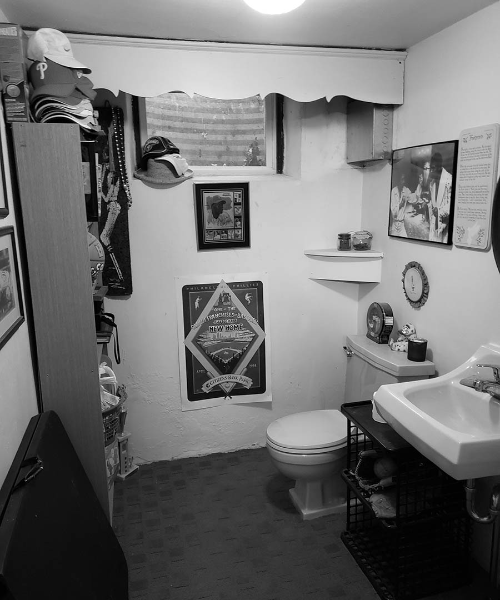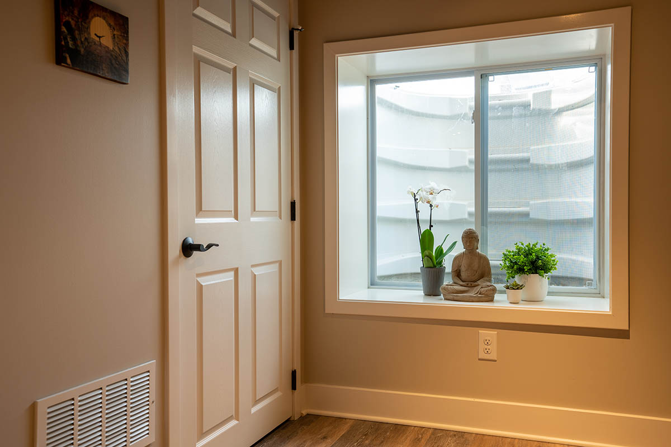Serene Blue Bell Yoga Studio & family Room
Project Overview
This basement transformation was part of a multi-room project in Blue Bell. The family called us to create a comfortable and functional finished basement that left plenty of room for storage, mechanicals, and laundry, all with a splash of serene charm.
The new lower level is the perfect place for the homeowner to practice yoga alone or teach it to a crowd — virtually for now, and eventually as a full, in-person studio. We made the room a peaceful and practical space, maximizing natural lighting and pulling in soft, organic elements that make it a mind-body oasis.
Slide for Before and After Comparison
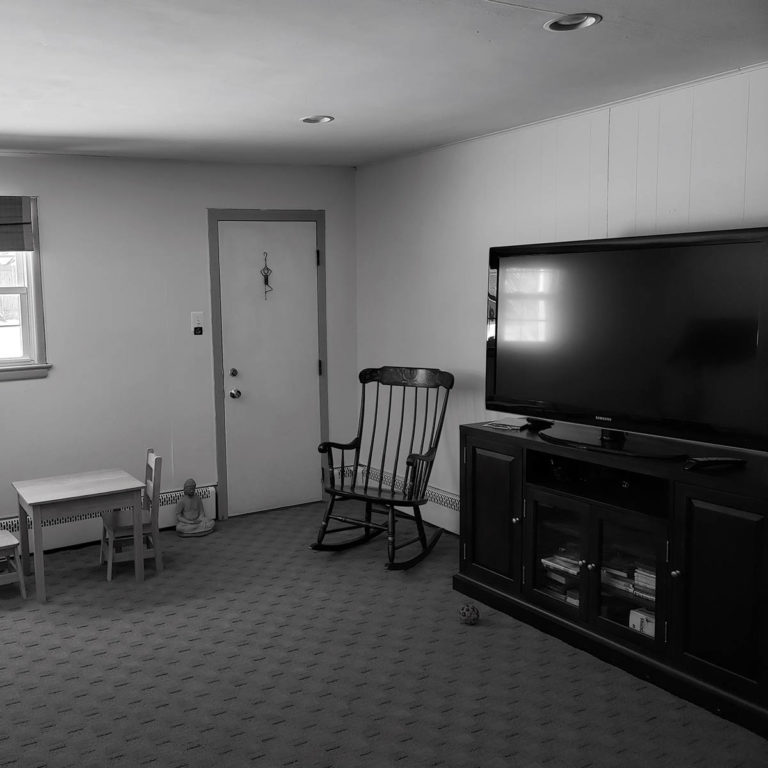
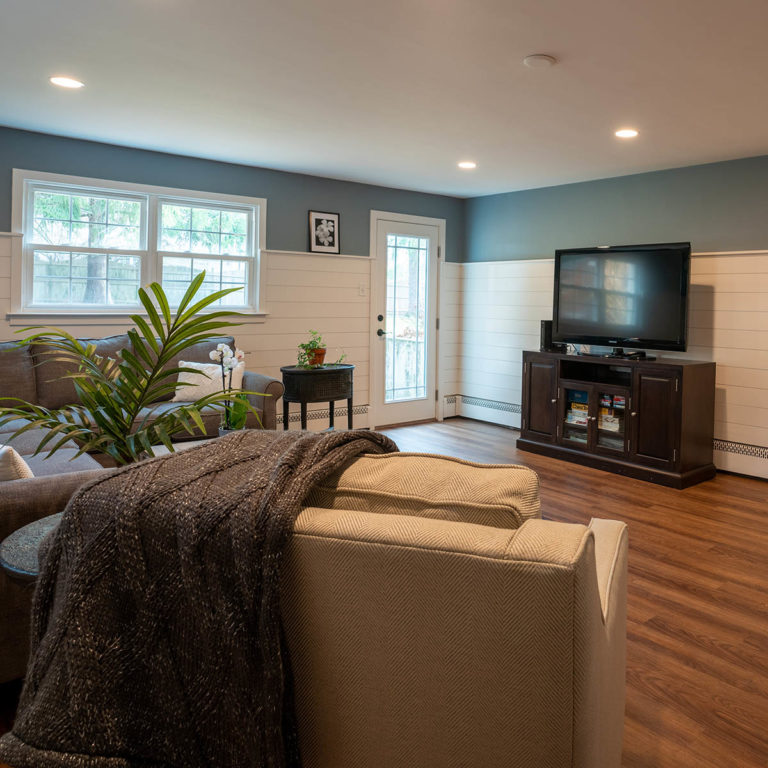
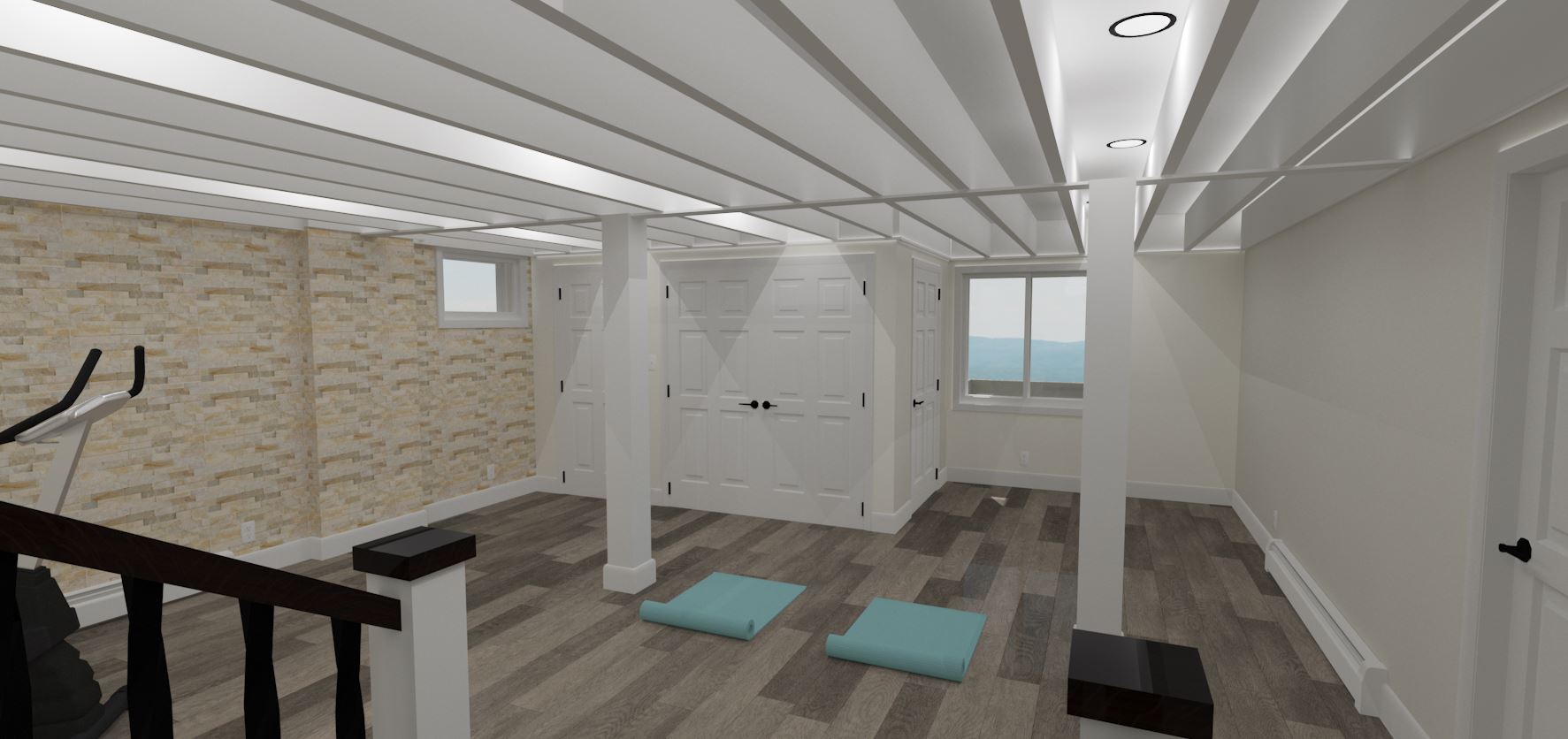
DESIGN Process
Each detail in their new space not only adds visual interest, but also serves an important function. An egress window provides rare natural lighting to the basement and opens possibilities for an extra bedroom in the future. Additionally, the exposed joist ceiling maximizes ceiling height for those high-reaching yoga poses. We even installed a calming stone accent wall that adds so much character, even in its simplicity. Complementing this wall and bringing even more warmth is gorgeous, wood-look luxury vinyl flooring.
Far from its cold, dark beginnings, this space is now a peaceful sanctuary and a perfect place to practice.
Ready to start a conversation?
Let's Talk
Complete this form to share some details about what you have in mind. One of our team members will respond to your inquiry promptly.

Navigation
Contact Us
Get Connected
Copyright © 2025 Custom Craft Contractors. All Rights Reserved. | Registered PA Home Improvement Contractor 005292


