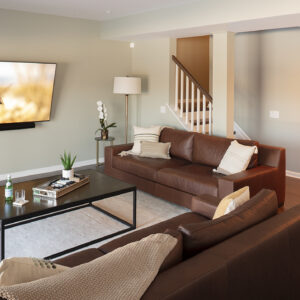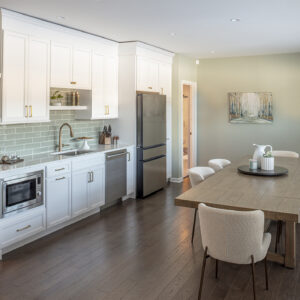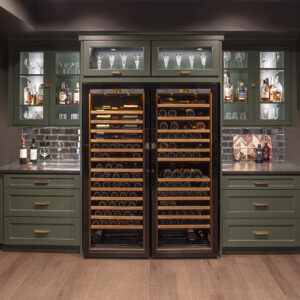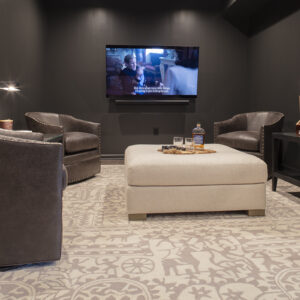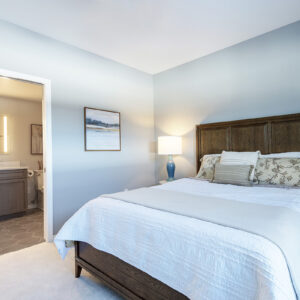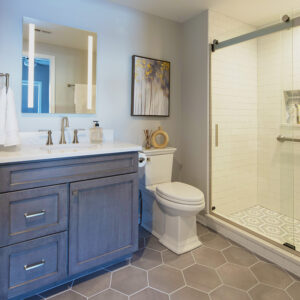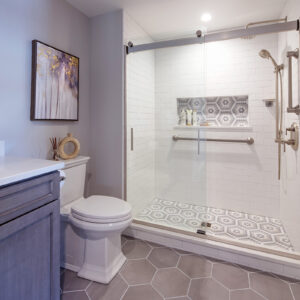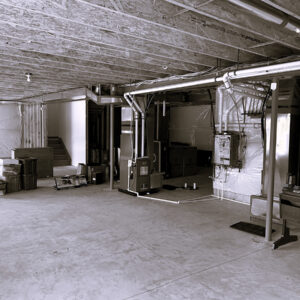Sophisticated Trooper Basement Suite
Project Overview
A private space with all the essentials is vital for homeowners with frequent or long-term overnight guests. This Trooper family’s yearly visits from extended relatives made a cozy in-law suite a top priority. Furthermore, they were looking to create a stylish and sophisticated wine cellar, and a cigar lounge to gather with friends or simply unwind at the end of the day. Thankfully, their unfinished basement was spacious enough to include everything on their wish list.
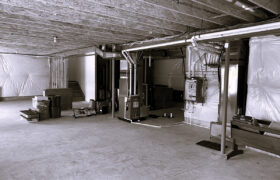
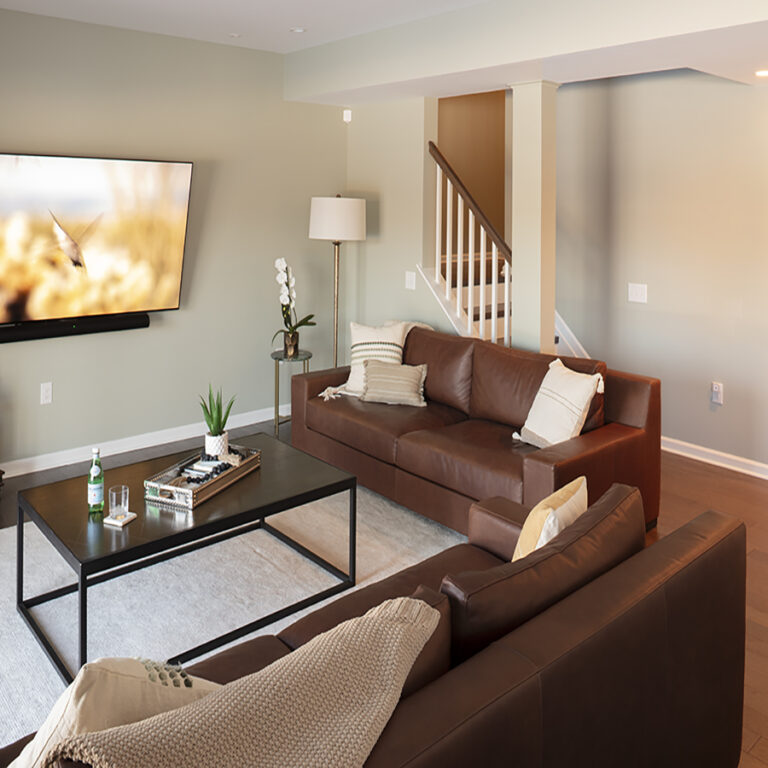
Slide for Before and After Comparison

DESIGN Process
The new basement layout includes a kitchenette with a full-sized dining table, as well as a bedroom, bathroom, seating area, and the pièce de résistance, a luxurious cigar lounge.
While the original plan was to section off part of the cigar lounge as a wine cellar, this would have put the project well over budget. Instead, our clients opted to keep it one room and install an impressively large wine fridge. This space is also equipped with a powerful ventilation system to keep cigar smoke from entering other parts of the home.
The in-law suite is transitionally styled, featuring gorgeous engineered hardwood flooring, beautifully veined countertops, and a glossy, grey/green tile backsplash in the kitchenette. In the bathroom, playful hexagonal tile brings lots of visual interest, and the spacious shower with dual shower heads is a welcome retreat.
What was once an unused space is now the perfect home-away-from-home for their guests, and an inviting owner’s oasis for them.
Ready to start a conversation?
Let's Talk
Complete this form to share some details about what you have in mind. One of our team members will respond to your inquiry promptly.

Navigation
Contact Us
Get Connected
Copyright © 2024 Custom Craft Contractors. All Rights Reserved. | Registered PA Home Improvement Contractor 005292

