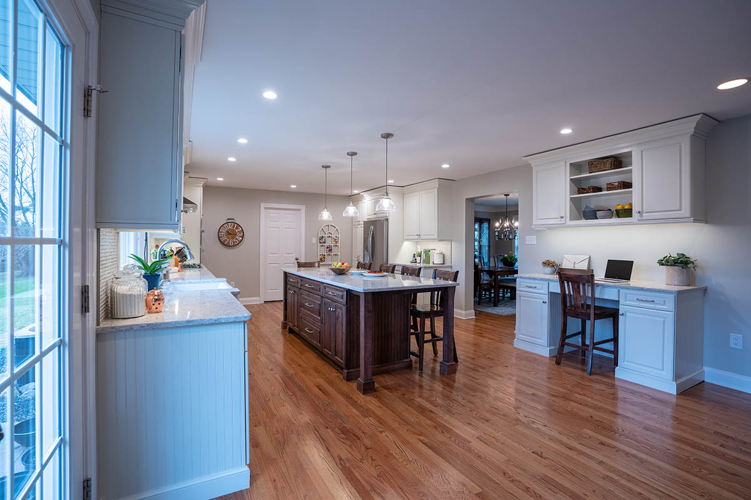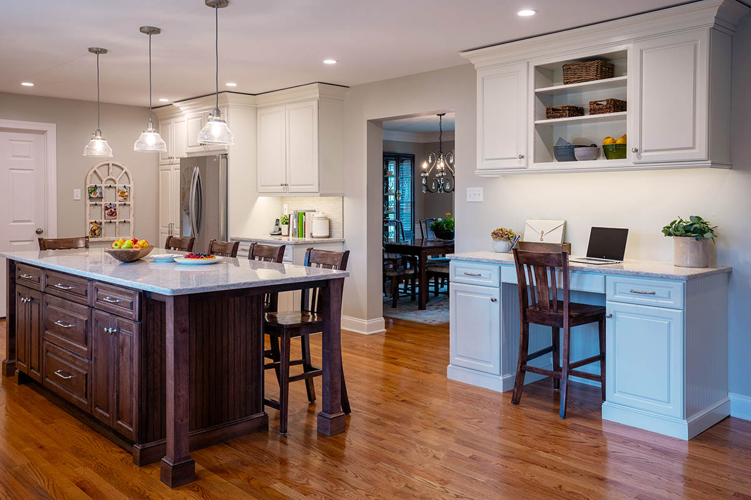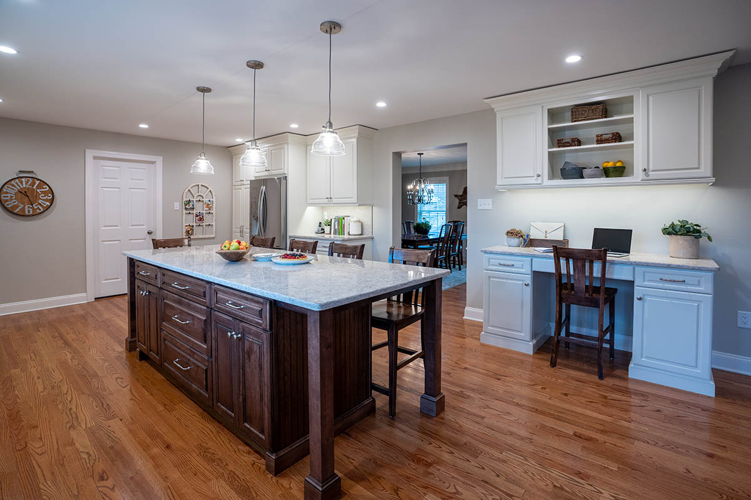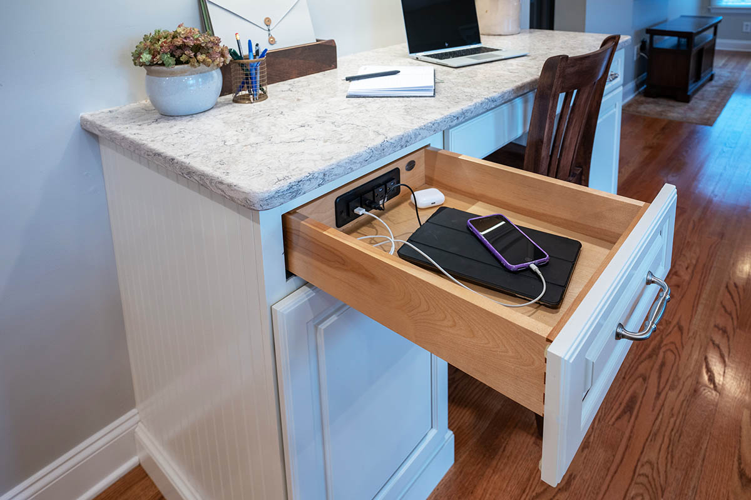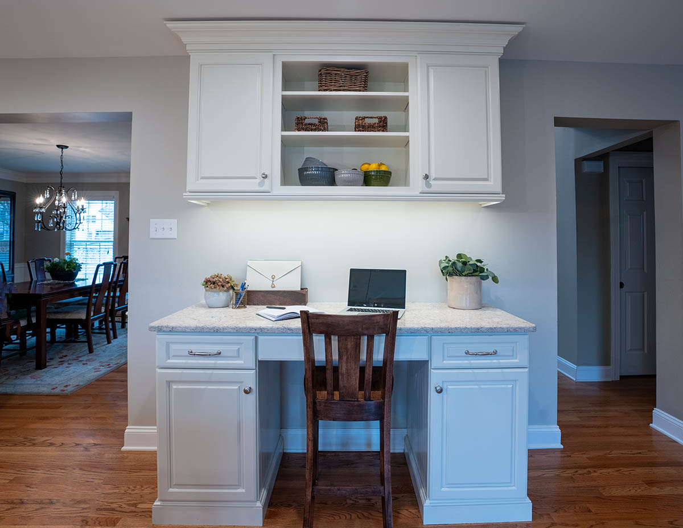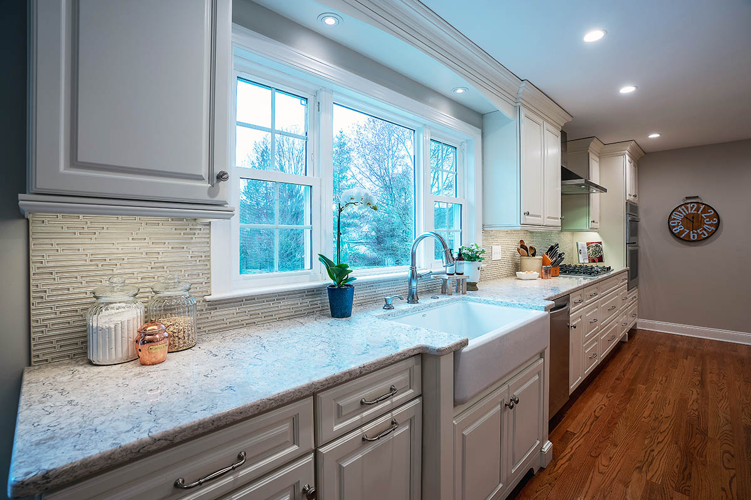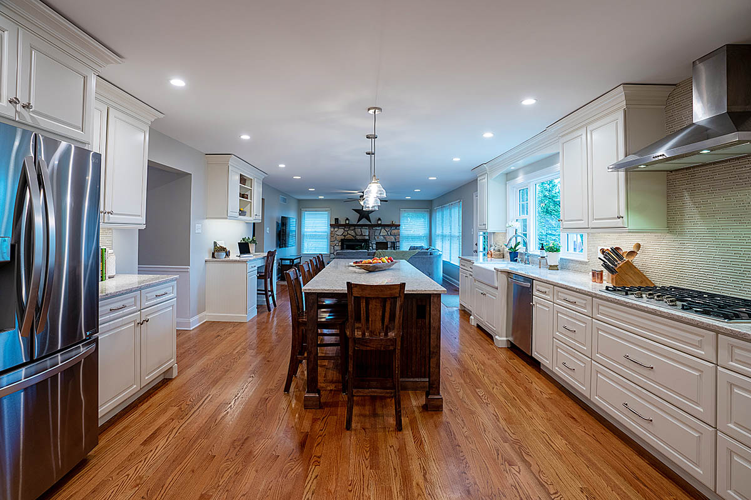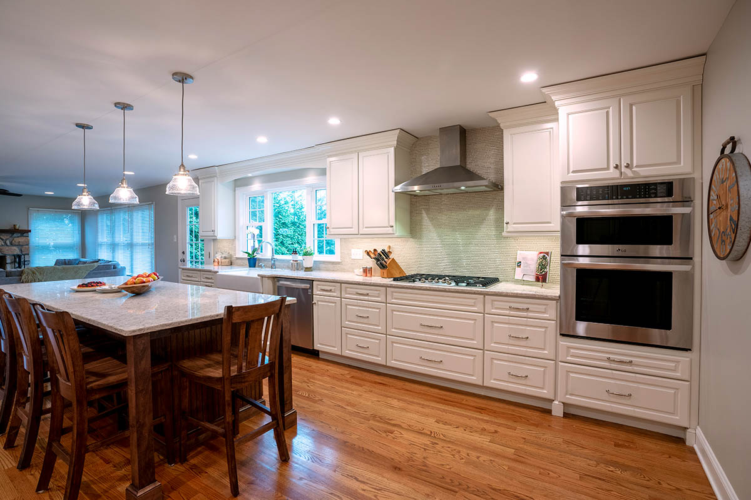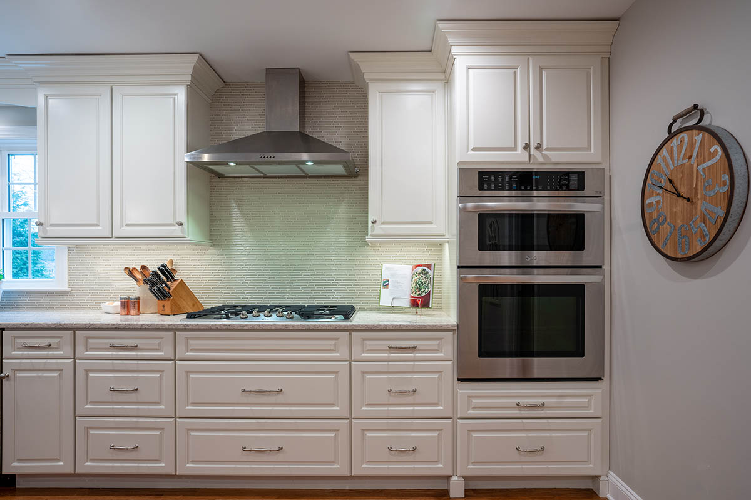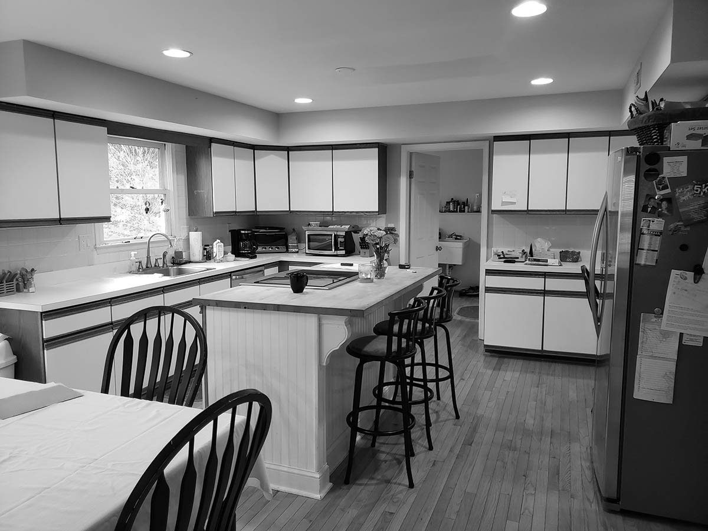Spacious lafayette hill remodel built for entertaining
Project Overview
These Lafayette Hill homeowners love to entertain, but the layout of their kitchen made it difficult. The cooktop on the island took up valuable food prep space, and tight spots between the furniture and appliances caused issues with flow and crowding. Careful repurposing and rearranging with a mix of updated fixtures and finishes proved the perfect remodeling recipe for this kitchen.
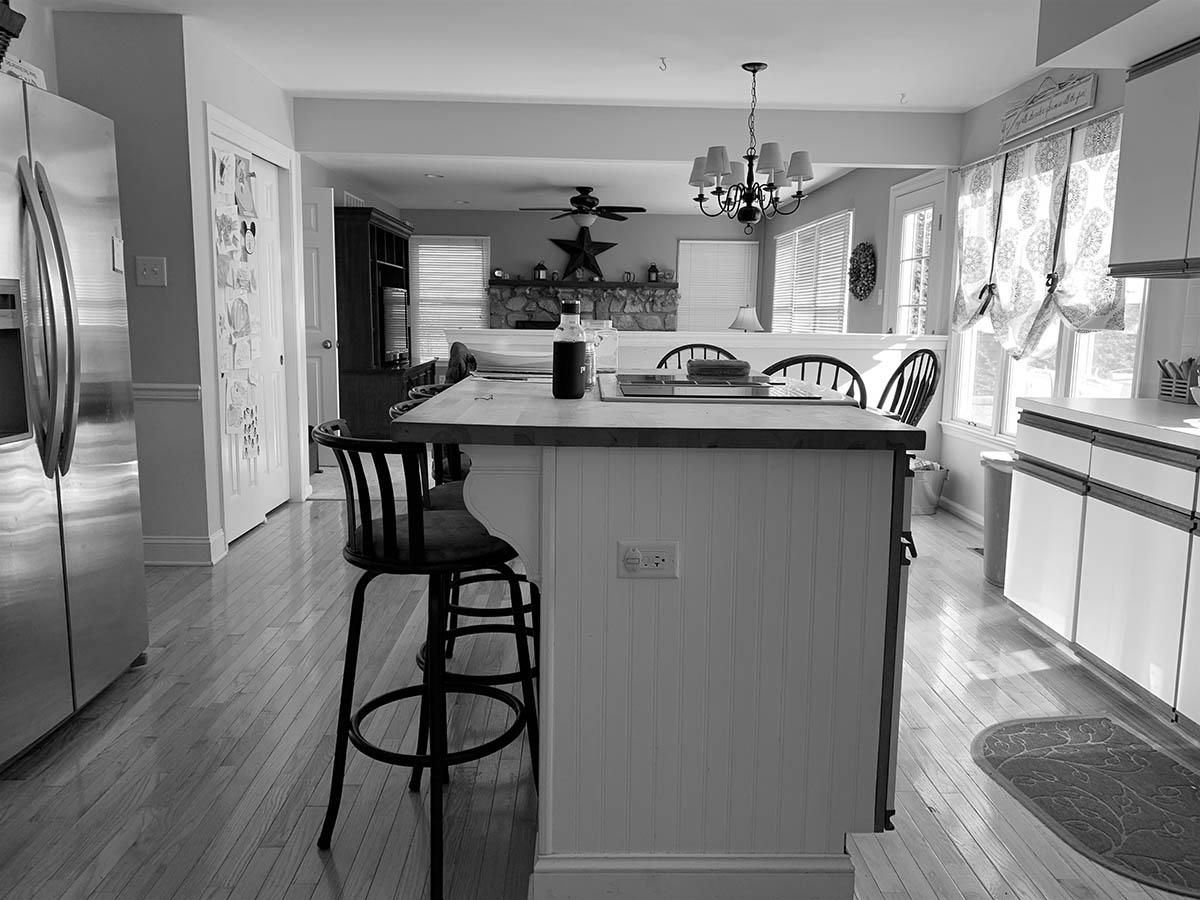
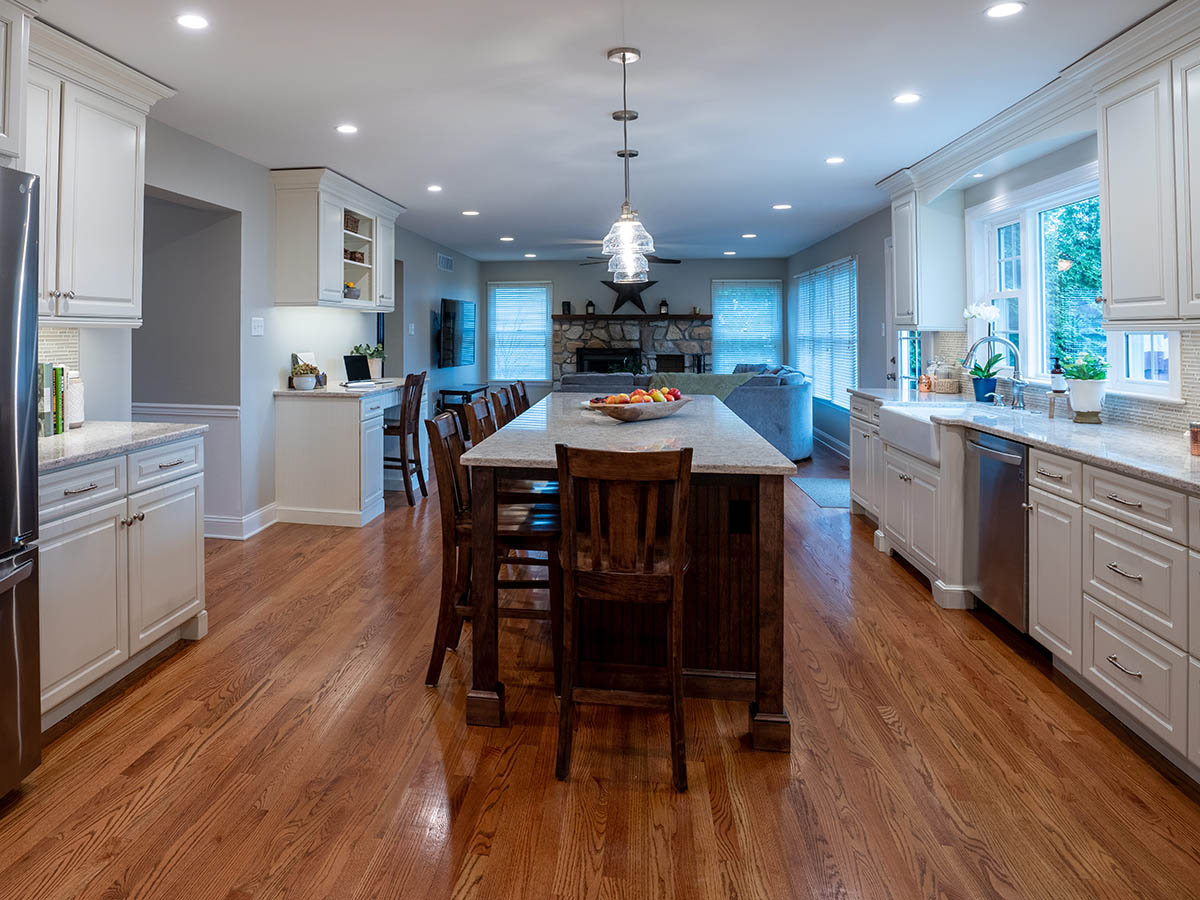
Slide for Before and After Comparison
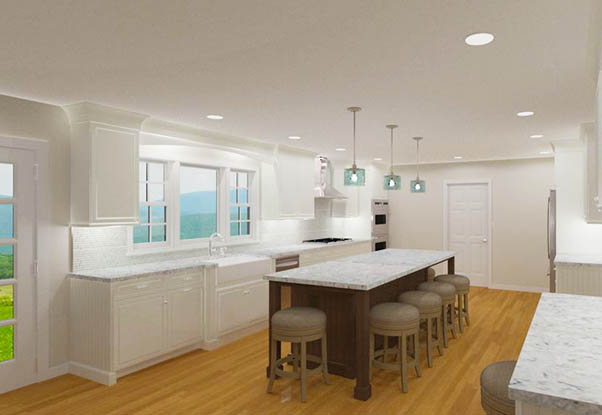
DESIGN Process
Eliminating the soffits and separations between the family room and kitchen opened up the space nicely. The new island is free of any appliances and fixtures, providing plenty of space for entertaining. With the island doubling as an elegant dining table, there was no need for a separate eating area in the kitchen. This left plenty of room for a versatile and functional desk area with under-cabinet lighting.
The raised-panel cabinets are packed with features that make party prep a breeze, such as tray dividers, a peg system for dishes, double trash pull-out, a charging drawer, and roll-out trays in the pantry. When the party’s over, homeowners can easily clean up at the large apron sink, which looks lovely against the new windows, quartz countertops, and crackled, soft taupe linear tile backsplash.
Ready to start a conversation?
Let's Talk
Complete this form to share some details about what you have in mind. One of our team members will respond to your inquiry promptly.

Navigation
Contact Us
Get Connected
Copyright © 2025 Custom Craft Contractors. All Rights Reserved. | Registered PA Home Improvement Contractor 005292

