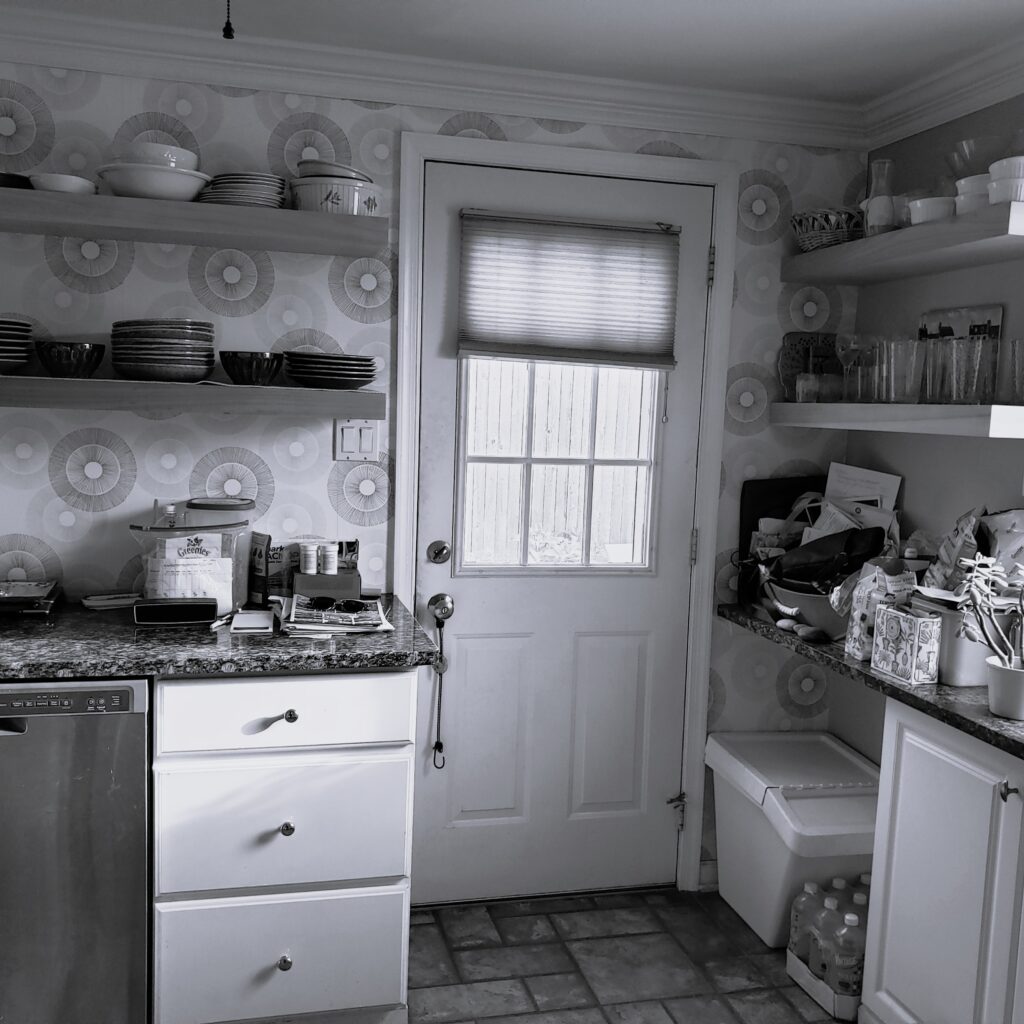
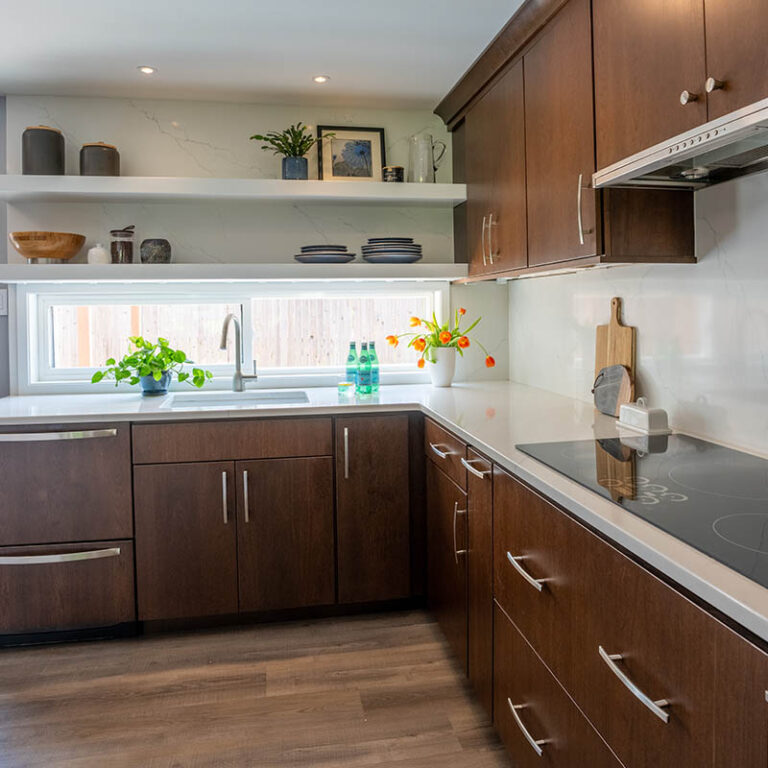
Custom Craft works in homes of all sizes, ages, and styles, but surprisingly, some of the most life-changing remodels happen in small spaces.
People often think small spaces can’t be dramatically changed; it seems like there’s not a lot to be done. In fact, people often come right out and ask:
“Is my kitchen too small to remodel?”
The answer, of course, is no. All spaces have the potential to become personalized masterpieces, especially in the talented hands of Custom Craft designers like Grace Arndt, who believes the secret to a great remodel starts with our design process. Our carefully organized and methodical approach ensures our clients end their remodeling story with the homes of their dreams.
Let’s take a look at one of Grace’s recent projects to see how it works!
A Great Remodel Starts With a Great Conversation
This remodeling story begins with a lovely, retired couple (who got married during the remodel!), proud owners of a kitchen that had seen better days. Small, disorganized, and decidedly outdated, their space was ripe for reinvention. Their dream? A spacious, contemporary kitchen that would brighten their golden years and make entertaining a joy.
We started by meeting with the couple in their home to assess the space, understand their goals, and determine whether their budget and expectations matched what we could deliver. The couple shared their vision for a more open, organized kitchen with a contemporary flair — think clean lines, floating shelves, and a long statement window.
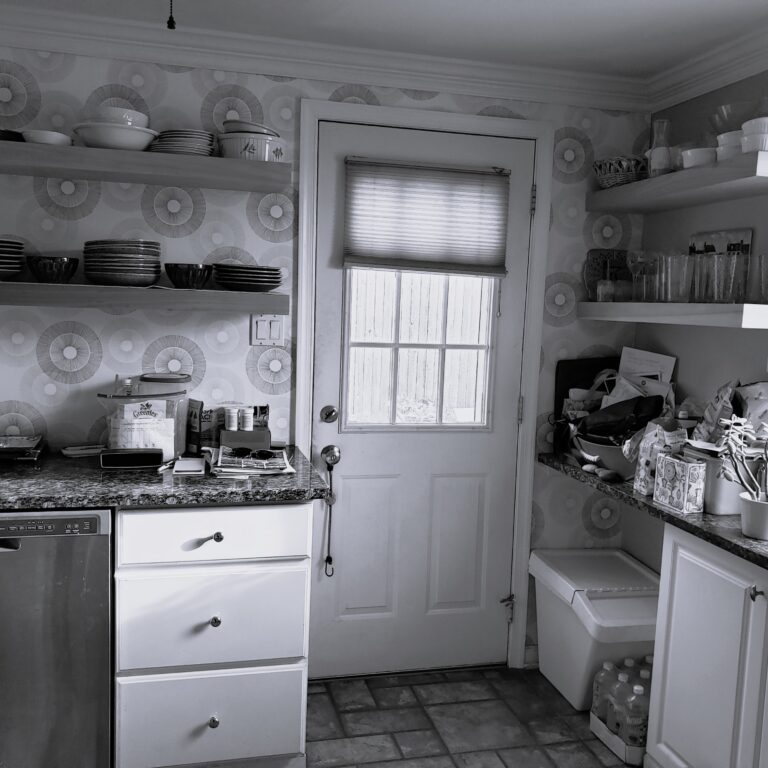
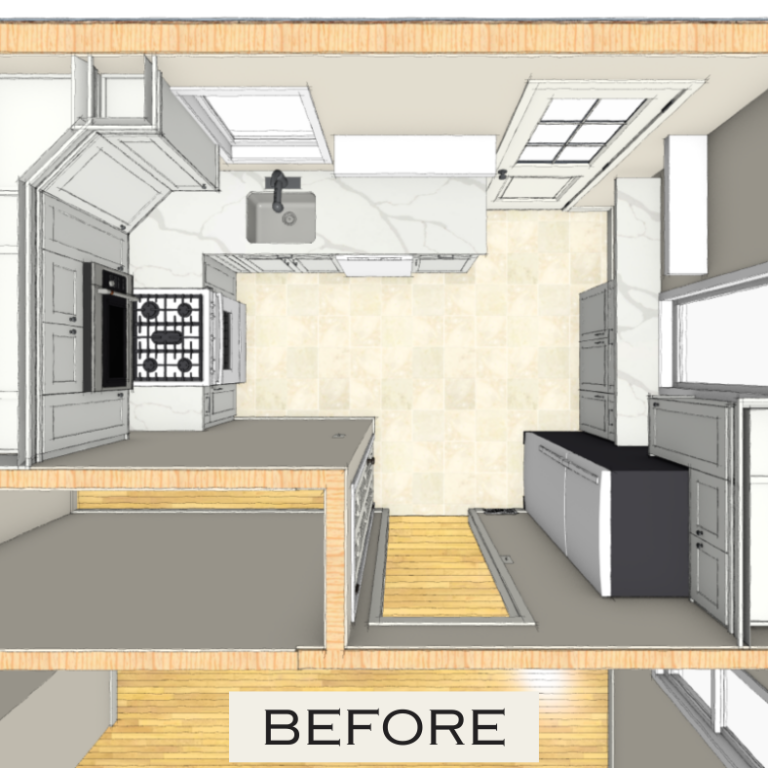
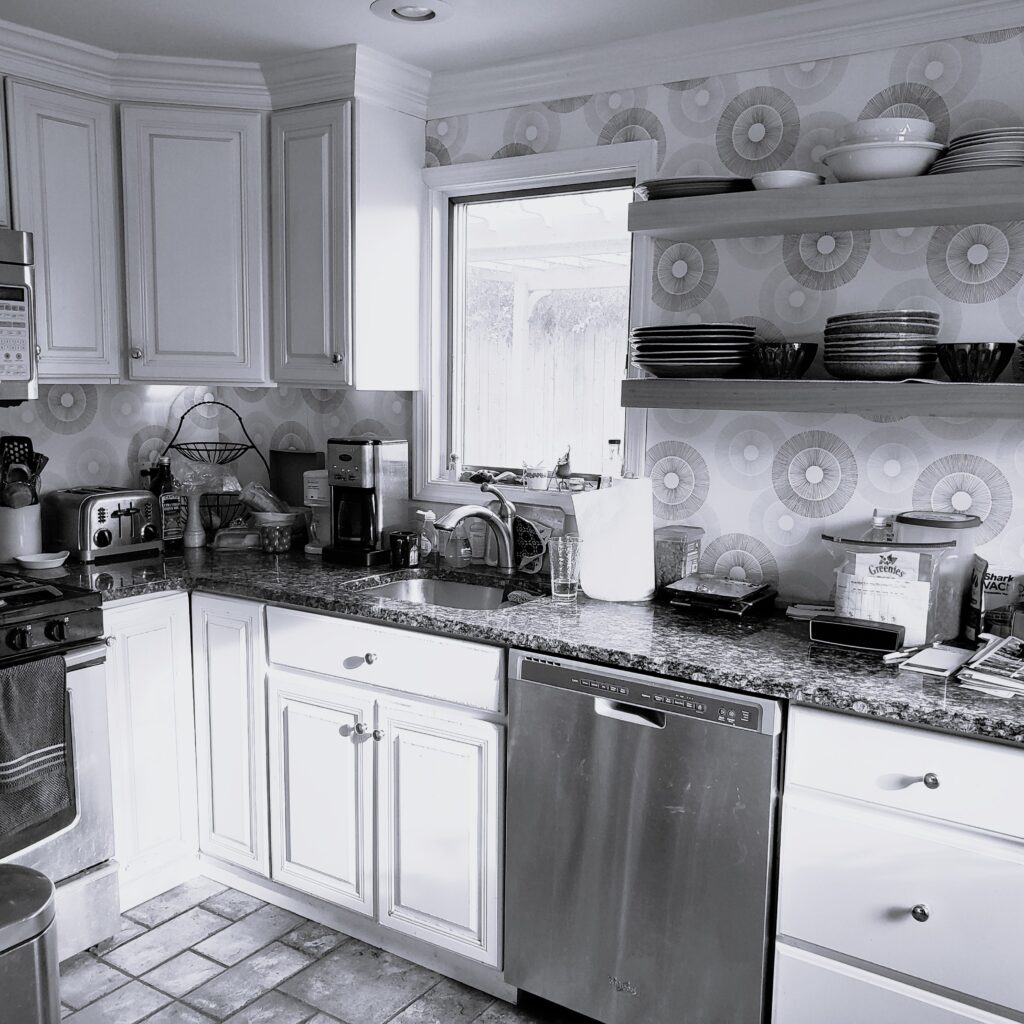
Determining the Details & Design
Next, Grace dove deeper into everything they wanted and needed in a kitchen. In addition, our clients sent Grace inspiration images so she could match their style. She noticed they had very clear preferences — like modern aesthetics and bright, airy spaces — and started to pull together a few ideas that would make this kitchen uniquely theirs.
Armed with a clear understanding of our client’s desires and lifestyle, Grace used Chief Architect software to develop two distinct options:
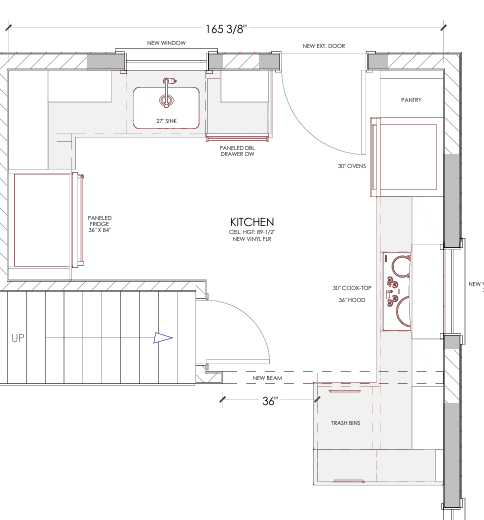
Option 1: The “Smart Refresh”
This budget-conscious plan focused on updating finishes and improving organization while keeping major elements, like appliances and doorways, in place. It was the kitchen equivalent of a smart makeover — impactful, yet mindful of costs.
Option 2: The “Dream Design”
This more extensive renovation included relocating the patio door and installing a show-stopping large window above the sink. While pricier due to structural changes, it included more elements our clients dreamed of for their perfect kitchen.
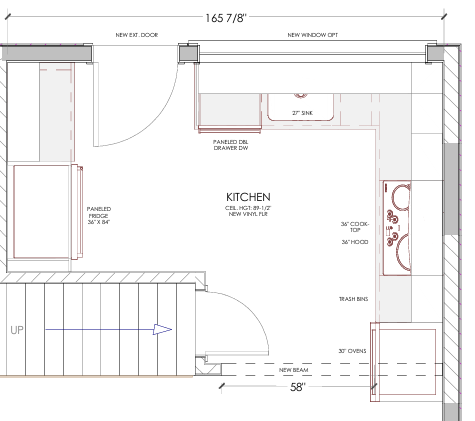
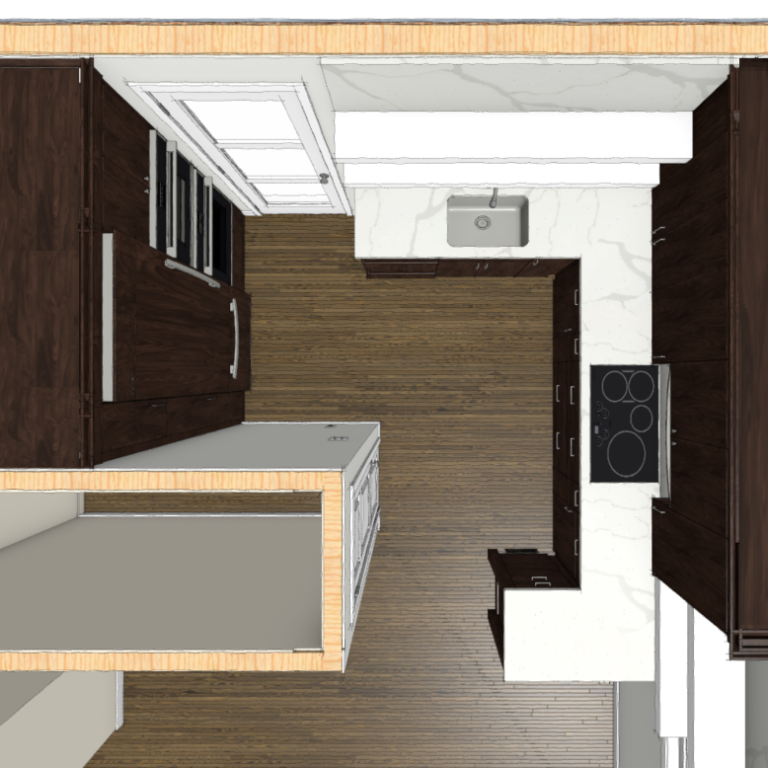
Balancing Dreams and Budget With a Preliminary Estimate
Our clients worked with Grace to combine some elements of both options into a third and final design. With this design finalized, the team was able to discuss preliminary costs. This step was crucial in setting expectations — we’re big believers in transparency and want to make sure every part of the project is plotted and priced precisely.
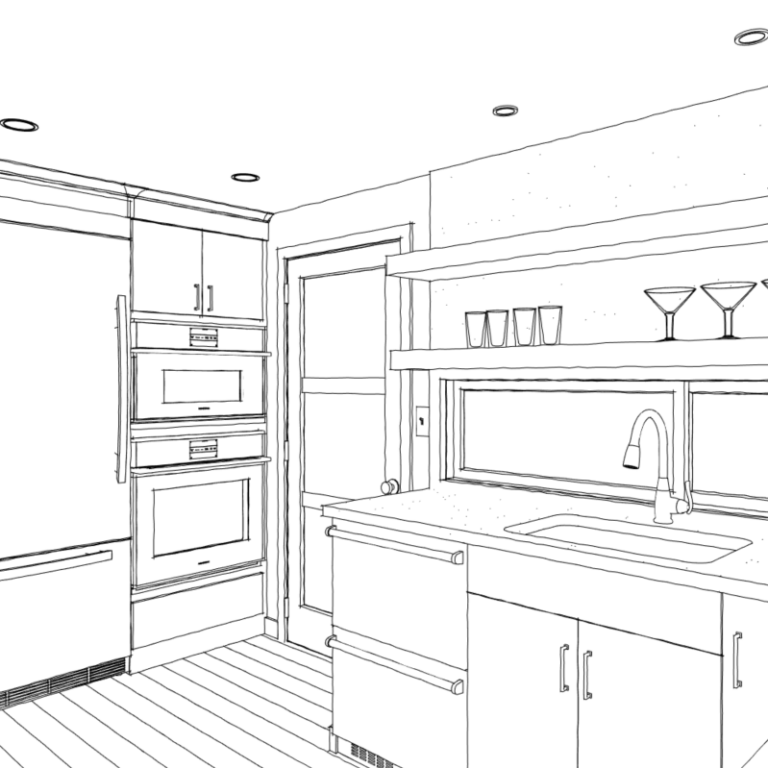
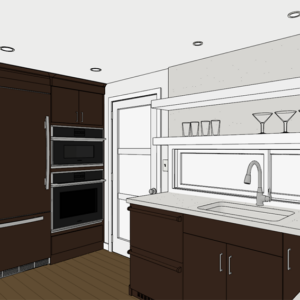
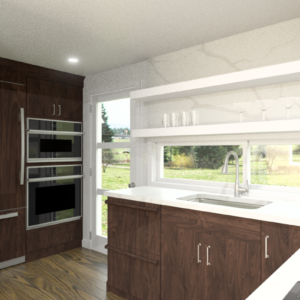
Refining the Vision in Design Development
With a direction chosen, Grace assembled palette options with complementary fixtures and finishes that matched our client’s style perfectly.
These decisions don’t mark the end of the design phase, however. Grace used ray tracing software to create virtual walk-throughs of the new kitchen complete with product selections. This is an exciting step — it really helps our clients visualize their future space and make confident decisions about layout and finishes. It’s simple to see how other drawer pulls, sink styles, cabinet colors, and more will look from every angle in the new kitchen. At this point, it’s easy and inexpensive to change colors and styles.
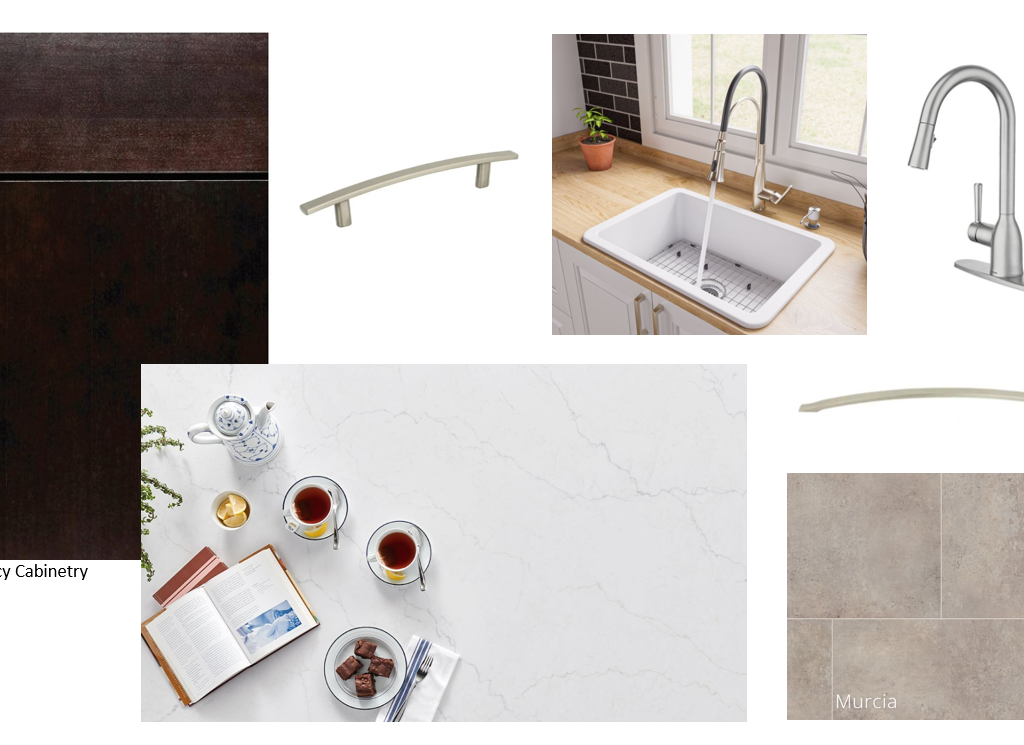
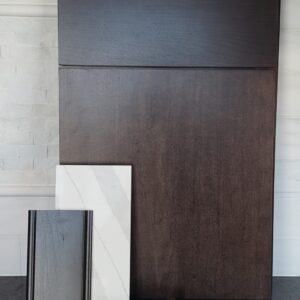
Their final choices for finishes all have the modern, sleek look they love, from the Astoria-style Legacy Crafted cabinet doors to the Calacatta Mirragio quartz countertop and backsplash. On the floor, they opted for COREtec luxury vinyl plank (LVP) in Laguna Oak.
With the design finalized and selections made, we prepared comprehensive construction documents. We reviewed every detail with the homeowners, clearly defining the scope of work, associated costs, and project timeline. Finally, our team ordered the materials, submitted the permit applications, and began construction on the soon-to-be-perfect kitchen.
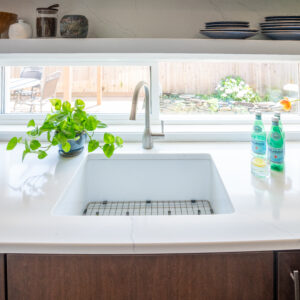
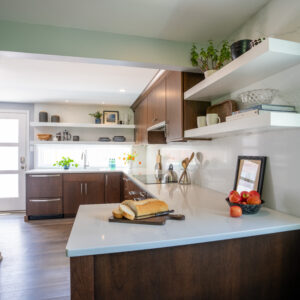
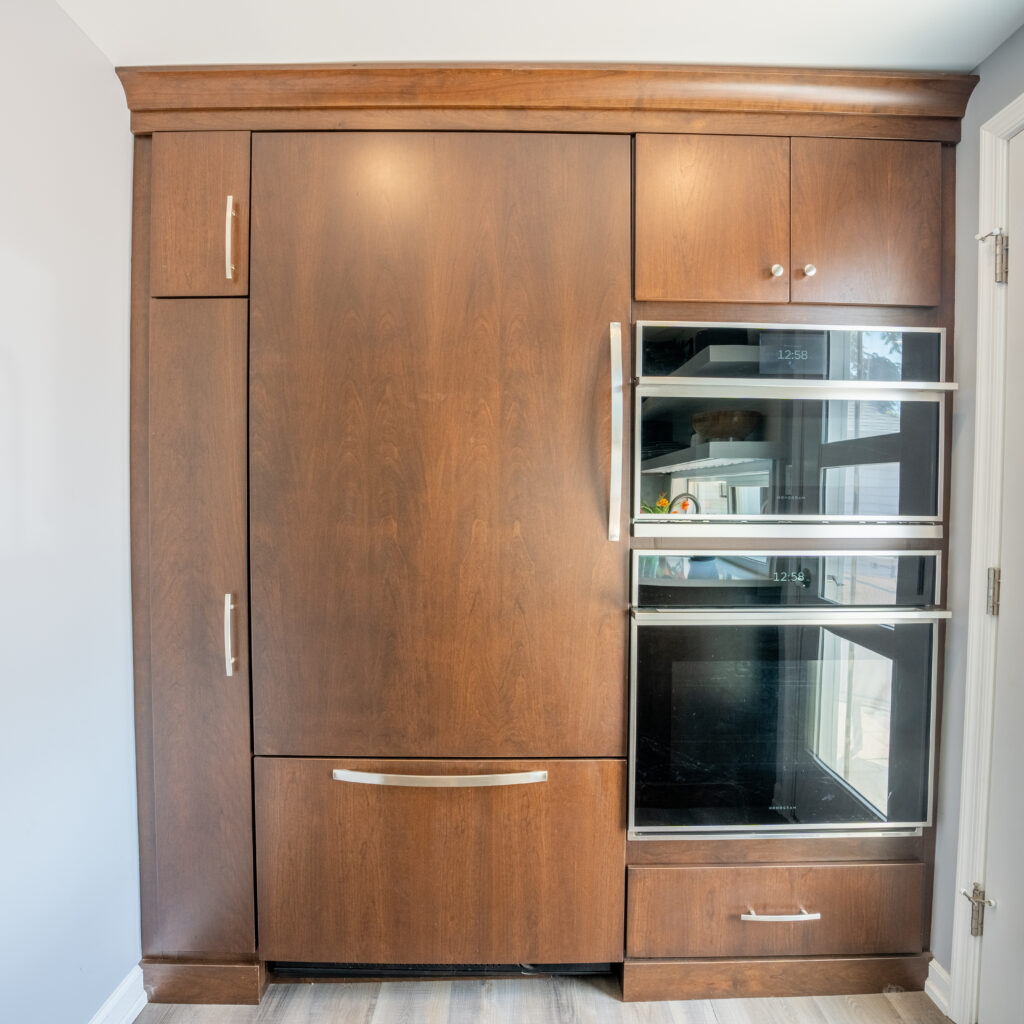
The Final Reveal: A Dream Realized
After weeks of careful planning and skilled execution, we unveiled the finished kitchen. The transformation was stunning — a bright, open space that perfectly blended contemporary style with practical functionality. The large, wall-length window over the sink became the room’s centerpiece, flooding the space with natural light and offering beautiful backyard views. Our client loves how open and airy it feels — even in a small space!
See more photos from this project in our portfolio!
At Custom Craft, we’re passionate about guiding homeowners through every step of the remodeling journey. From that first consultation to the final custom home, our design-driven approach ensures that every detail is considered, resulting in spaces that our clients love for years to come.
Ready to start your own remodeling story? Contact us today, and let’s begin the journey toward your dream space!


