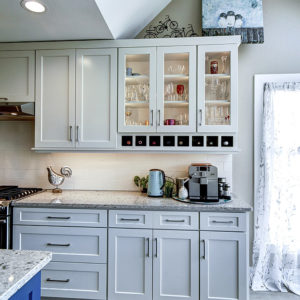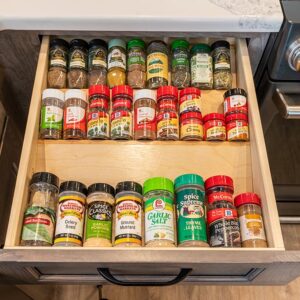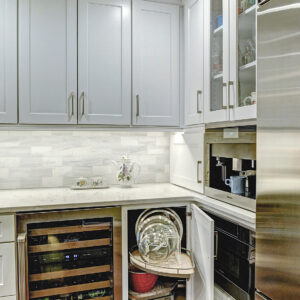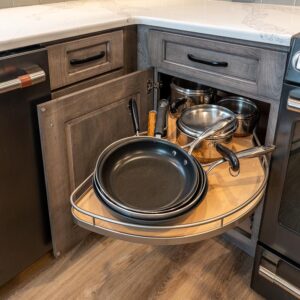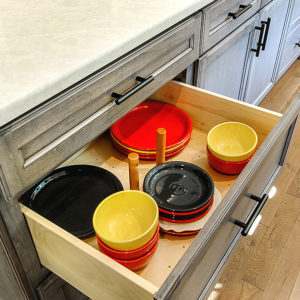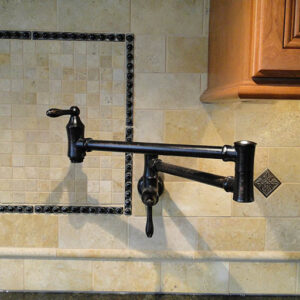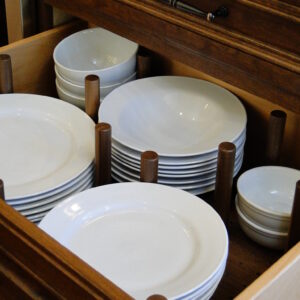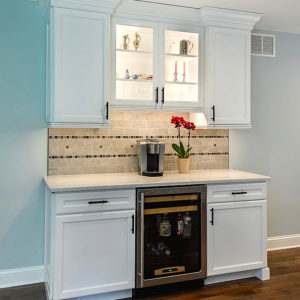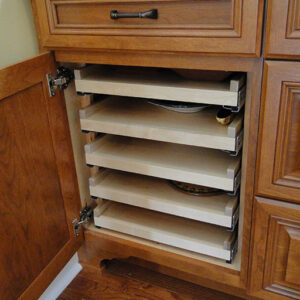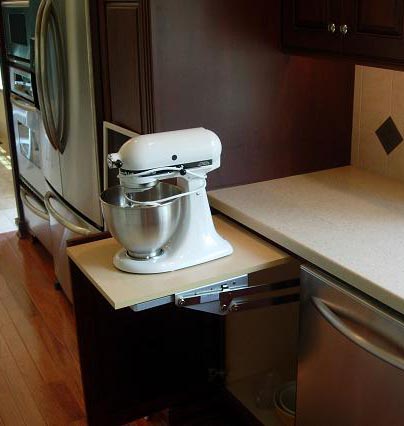
Barbie’s Dreamhouse may be a bit over the top. Or is it?
Thanks to new materials, reduced pricing, and designers’ creativity, our clients are already living in the dream house — although perhaps a little less pink. From slides for stairs to outdoor kitchens and in-home elevators, the Dreamhouse’s fabulous features are becoming a reality for more and more people. We sat down with Custom Craft’s newest designer, Grace Arndt, to get her take on the dreamiest items Bucks and Montgomery County homeowners are asking for in their newly designed homes.
Basement Remodels: Entertainment Central
If Barbie had a basement, it would surely be all about entertainment. It’s no different for our clients. For many homeowners, dream basements include full bars, big-screen TVs, and theater rooms with specialty lighting and luxurious seating. These homeowners in Schwenksville have the ultimate entertainment setup behind their bar, with open shelving, LED lighting, and even an embedded sound system perfect for choreographed dance parties. If Skipper ever gets tired of staying in her treehouse, we’re sure Barbie would also include a bedroom for guests to stay overnight, with a convenient full bathroom nearby.
Kitchen Remodels: Culinary Creativity
Chef Barbie would definitely dream of specialty features many Custom Craft clients already have in their space. Topping Grace’s list are functional items that are discreetly hidden yet easily accessible, like hidden pantries, built-in microwaves, and downdraft range hoods that come up from the countertop when needed. Oversized sinks with double faucets or even a second sink for a drink station may once have been luxurious but are now more popular. Of course, Barbie would settle for nothing less than top-of-the-line appliances like a smart refrigerator with a built-in TV or a large, professional-grade range and cooktop.
Bathroom Remodels: Luxe Retreats
What would Barbie have in her Dreamhouse bathroom? Grace is guessing a spacious zero-threshold shower, a deep free-standing tub, or maybe both. She’d also need a vanity table with great lighting to put on her makeup, heated floors, and a smart shower system so she could control the water temperature right on her phone. All of these features are common asks for Custom Craft projects.
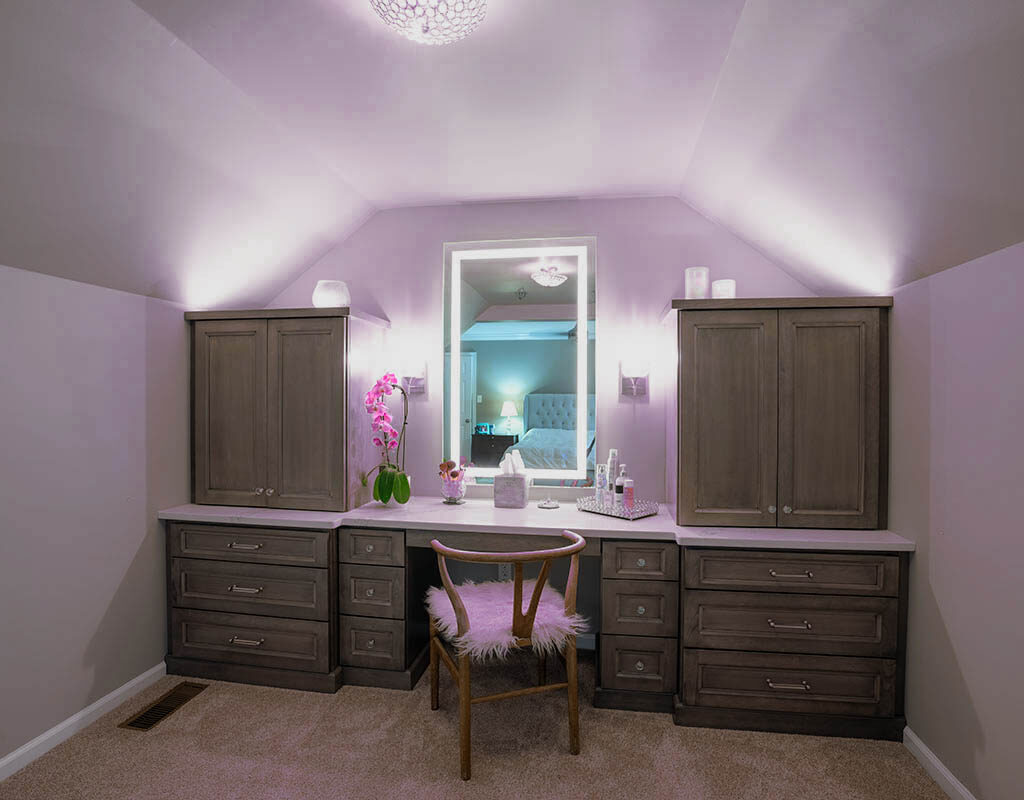
Bedroom Remodels: Where Dreams Begin
While Barbie’s magical wardrobe may never become a reality, a well-designed walk-in closet with custom shelving (including plenty of shoe cubbies, of course!) comes close. Today’s homeowners enjoy large beds, lots of windows and natural lighting, and unique touches like exposed beams or pitched ceilings in their bedrooms. To make things extra dreamy, Grace suggests including an attached space such as an office or even a sitting area with a coffee bar to ease into your day.
Bonus Spaces
The bonus spaces in Barbie’s Dreamhouse, like the pool or party room, are what make it so special and are some of the most memorable spaces for our clients as well. Grace has loved designing:
- Video game rooms with specialty seating, large TVs, and beverage refrigerators
- Amazing offices with floor-to-ceiling shelving
- Home libraries with rolling ladders
- Laundry rooms with dog washing stations and gorgeous farmhouse sinks
And, although no one has requested a giant pink slide from the second floor to the pool (yet!), Custom Craft has built some fantastic outdoor areas like this covered deck that Barbie would be sure to approve of.
Every day, homeowners are discovering that dreamhouses aren’t just for Barbie — and that features they thought were out of reach are surprisingly obtainable. So don’t put your dreams off any longer. Contact us, and see how we can help!


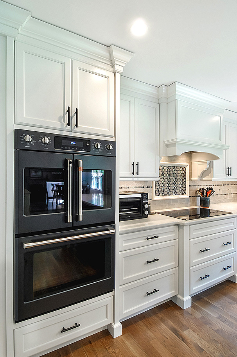
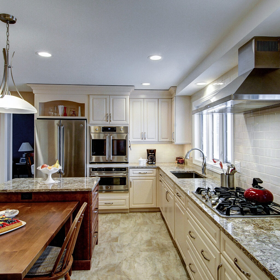
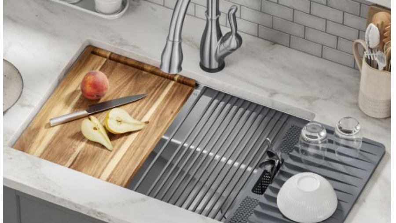
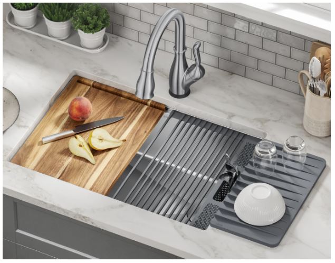
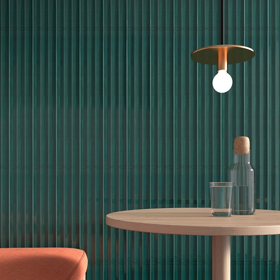
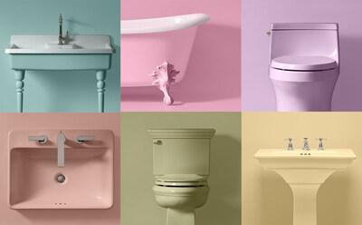
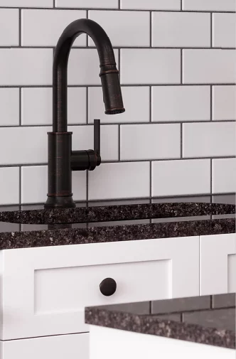
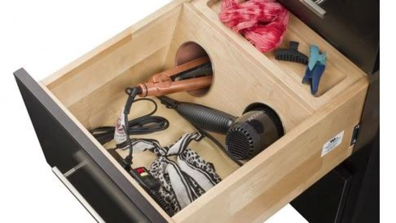
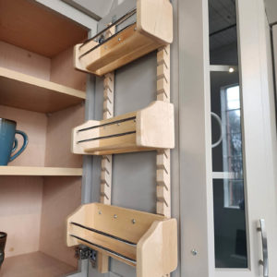
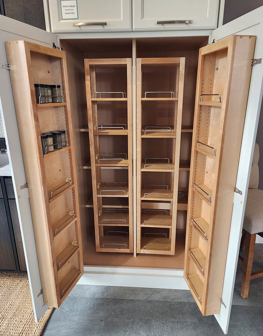
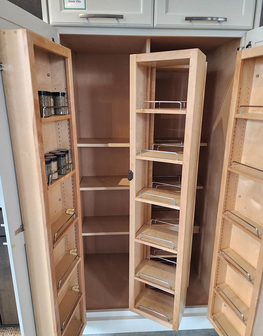
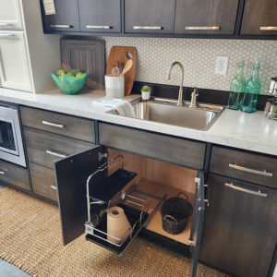
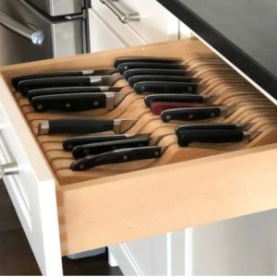
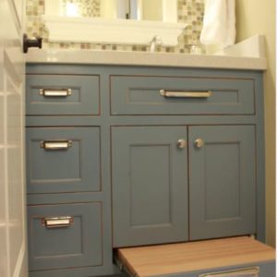
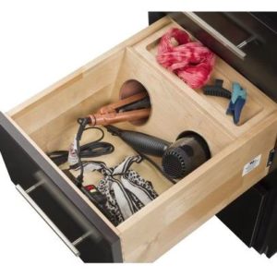
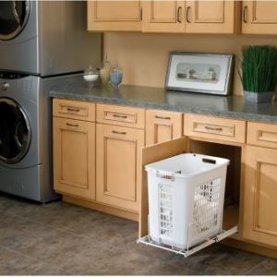
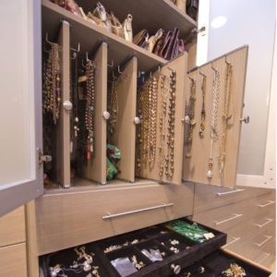
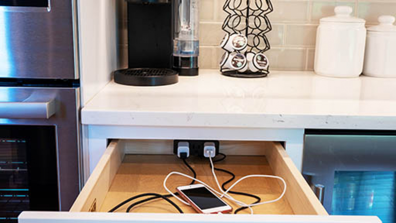

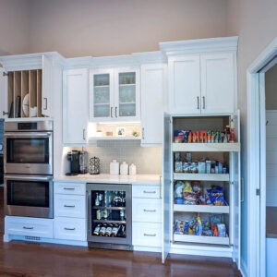
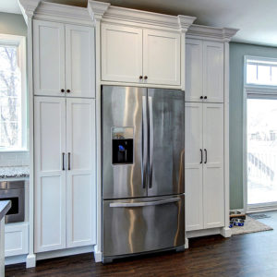
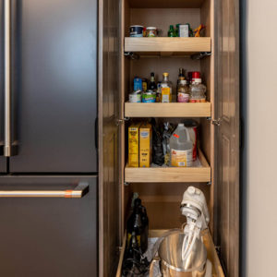
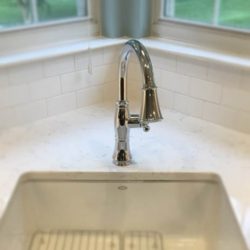
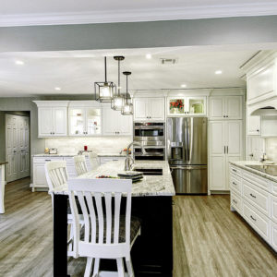
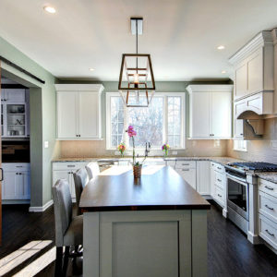
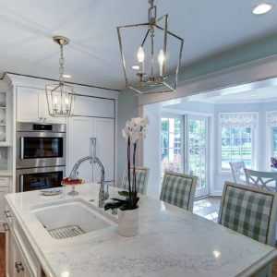
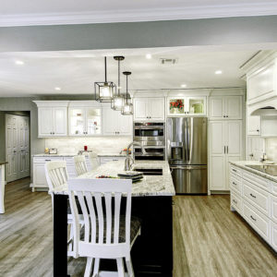
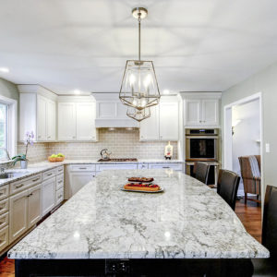
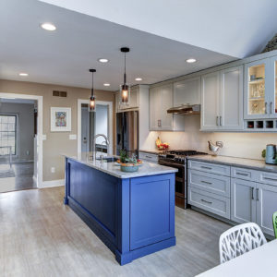
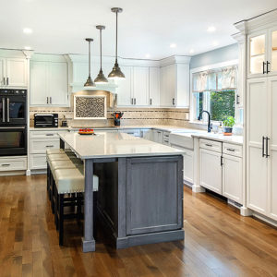
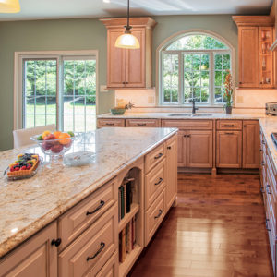
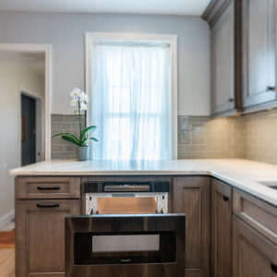
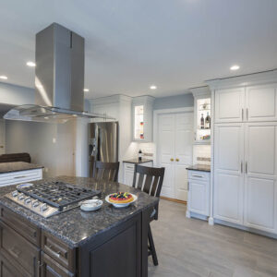
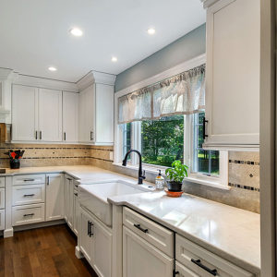
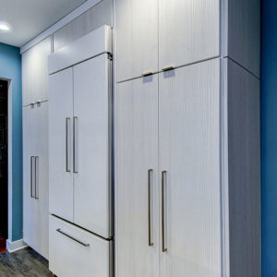
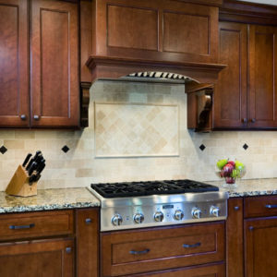
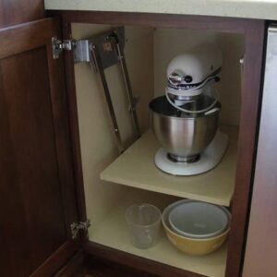
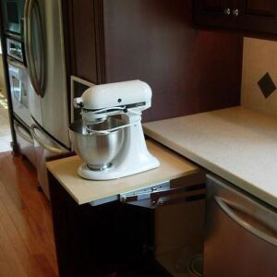
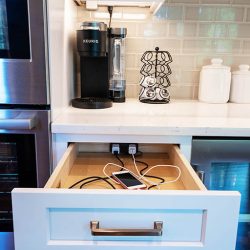

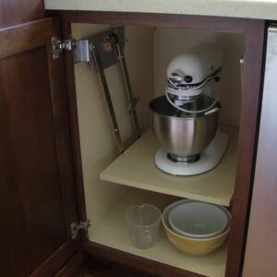

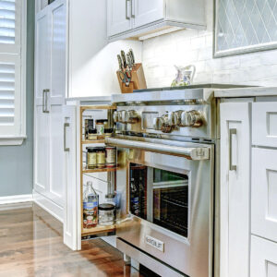
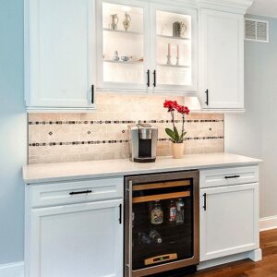 Beverage zone: This can include counter space next to your refrigerator, to enable easy access and pouring of juice, water, coffee, etc, and can also include space for the coffee maker. Ideally your glasses (and coffee grinds/k-cups) will be housed in a nearby cabinet and drawer.
Beverage zone: This can include counter space next to your refrigerator, to enable easy access and pouring of juice, water, coffee, etc, and can also include space for the coffee maker. Ideally your glasses (and coffee grinds/k-cups) will be housed in a nearby cabinet and drawer.