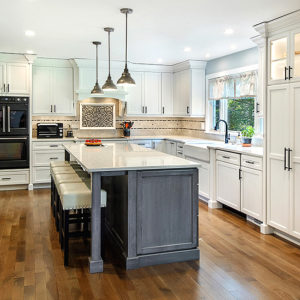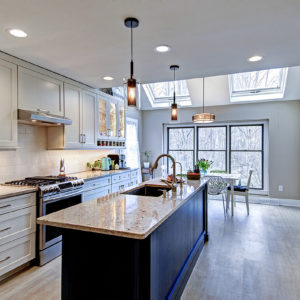What’s your home’s story — and how has it changed through the years? Home design trends vary significantly from generation to generation (and not just the décor). Modified open-concept spaces tend to be the gold standard today, but how did we get there? Let’s take a look back through history to learn more.
How It Started
Function has always dictated the layout of homes, and a lot of evolving trends were (and still are) the result of how American families chose to entertain and spend time together. For example, prior to 1950, most home gatherings were very formal. Kitchens were off-limits to guests and tended to be at the back of the home, serving as purely functional spaces. A formal dining room was typically used for all meals.

Post-WWII and the dawn of the baby-boomer era saw trends leaning toward a more casual way of living. Open floor plans began to emerge, along with the original mid-century design style. Walls with a fireplace spanning both sides and centrally located kitchens were more commonplace, paving the way to a more open house.
The ’80s and ’90s saw an increase in the size of homes and luxurious features such as whirlpool baths, high ceilings, and home offices. Half-walls were a popular way to divide rooms with a hint of openness. Eat-in kitchens were preferred over formal dining rooms, and the trend of the kitchen, dining, and living room area as one space began to pick up speed.
How It’s Going
From the 2000s through today, we see open-concept layouts not only trending but expected. It’s easy to see why. Better flow, multifunctional rooms, natural lighting, and endless entertainment possibilities are just some benefits of an open floorplan. The kitchen is now a central gathering location, where guests can sit and chat and even enjoy a meal at gorgeous center islands. Smaller homes are in demand as people search for efficient and eco-friendly living options, and open-concept spaces prevent homeowners from feeling cramped and crowded.
While open spaces are a top priority, modern homes feel more comfortable and less cavernous. We’ve heard many homeowners request open-concept layouts with distinct areas. Careful placement of furniture, flooring changes, varied color palettes, light fixtures, and ceiling accents such as beams and bulkheads define spaces without walls.

Whether you’re opening up a compartmentalized 1980s bi-level or dividing up a too-open millennium mansion, we’re here to help you create a fresh layout that preserves your home’s character — so your home can still tell its story. Contact us today to get started.

