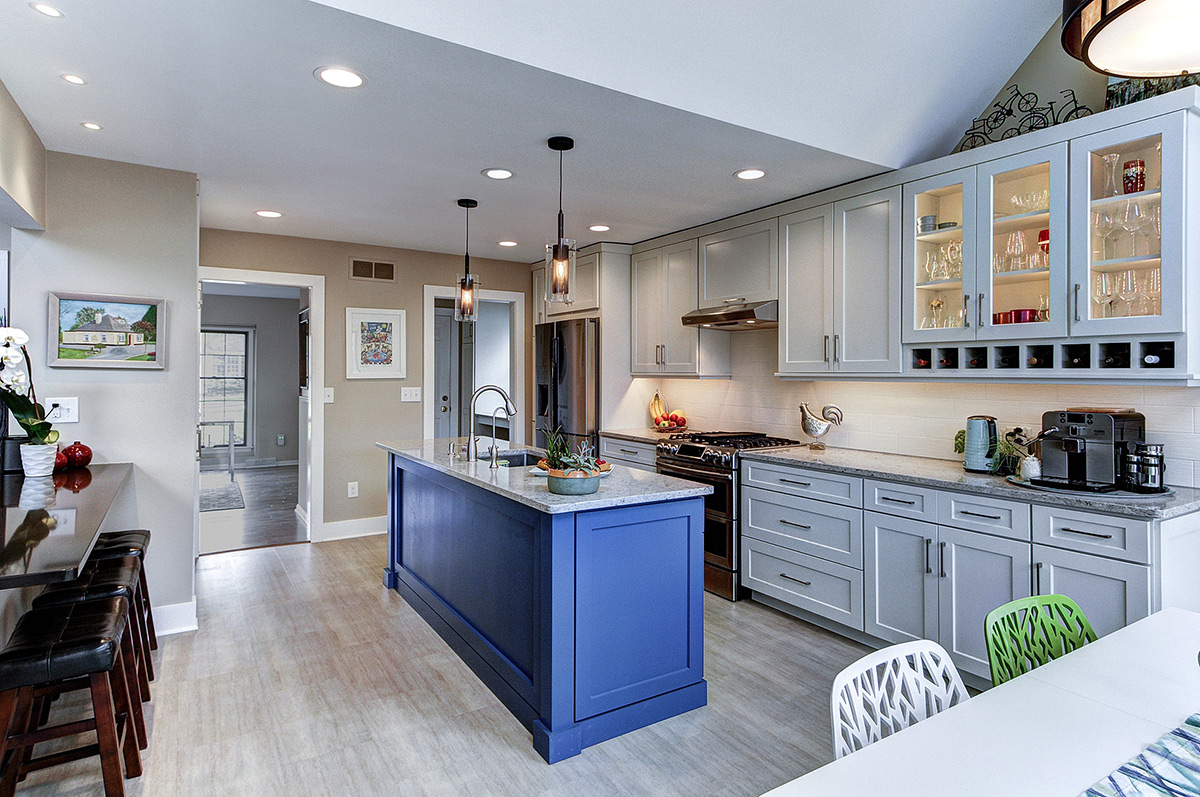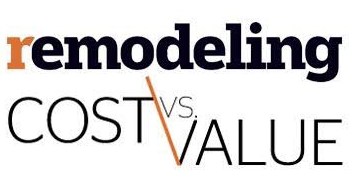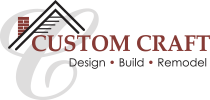HomeRemodeling Cost Guide
Remodeling Cost Guide

remodeling cost guide
Home Remodeling Costs by Project
Remodeling costs for every project are unique to each home and client. With distinctive features for every space, not to mention style preferences, no two projects are alike. These are the challenges that we face when creating a consumer pricing guide for homeowners.
Remodeling costs are inclusive of a well-designed and well-crafted project. This includes preconstruction planning, dust management, and site protection for a livable environment, daily on-site project management, quality construction from experienced tradesmen, all backed by a 2-year warranty.
Regardless of your budget, our goal is to deliver exceptional value for the investment you’re making in your home. We encourage you to browse through these cost estimates with an open mind. If you have any questions about these estimates, please do not hesitate to contact us at 610-584-0665.
Cost Breakdown
Kitchen Remodel
-
Typically means we’re working within the existing footprint of the kitchen.
-
This includes replacing cabinetry and countertops. Major fixtures and appliances will remain at current locations.
-
Includes new floor covering, tile backsplash, new recessed lighting plan, updated receptacles and power to code, finish painting.
-
Does not include appliance costs.
Kitchen Remodel – Extensive
-
Typically means we’re either expanding the footprint of the kitchen by affecting interior walls or we’re relocating major fixtures and/or appliances.
-
This also may involve modifying windows or exterior door locations.
-
Includes updates to the materials and finishes as described in the Basic Kitchen Remodel above.
Hall Bath Remodel
-
A hall bath remodel involves updating a bathroom with a tub/shower, single sink vanity, and toilet.
-
This includes removal and replacement of all fixtures.
-
Also includes new floor covering, new lighting, vanity mirror, update receptacles and power to code, finish painting.
Primary Bath Remodel – Shower Only
-
A master bath remodel involves updating a bathroom with a custom shower enclosure, double-sink vanity, and toilet.
-
This includes removal and replacement of all fixtures appropriate for a master bath.
-
Shower is typically a custom tile shower with heavy glass enclosure.
-
Includes updates to the materials and finishes as described in the Hall Bath Remodel above.
Primary Bath Remodel – Custom Shower w/ Separate Tub
-
A large master bath remodel involves updating a bathroom with a separate tub, custom shower enclosure, double-sink vanity, and toilet.
-
This includes removal and replacement of all fixtures appropriate for a master bath.
-
Shower is typically a custom tile shower with heavy glass enclosure.
-
Tub is typically an alcove model with new spout and control.
-
Includes updates to the materials and finishes as described in the Hall Bath Remodel above.
Home Addition
-
A home addition involves expanding the home in a style appropriate to the existing house.
-
Typical details for starting pricing includes a crawlspace foundation with exterior vinyl siding, vinyl windows, and asphalt shingles.
-
Typical interior finishes include drywall walls and ceiling, fiberglass batt insulation, recessed lighting, hardwood floor covering, and prime and paint.
-
Mechanicals include HVAC tie-into existing system and electrical power to code.
Basement Remodel
-
A basement remodel involves creating lower level living space in an unfinished basement.
-
Typical details for starting pricing includes rigid foam insulation with steel partition walls around perimeter and mechanical areas.
-
Typical interior finishes include drywall walls and ceiling, recessed lighting, carpet floor covering, and prime and paint.
-
Mechanicals include HVAC tie-into existing system and electrical power to code.
Deck Addition
-
Typical details for starting pricing of a deck addition include concrete pier footings with pressure treated posts and beams, pressure-treated 2-by joists, and composite decking in a straight pattern.
-
Includes matching stairs to grade and matching composite guard rail.
COST VS VALUE REPORT

This report is provided by Remodeling Magazine. It is for the suburban Philadelphia-metro area.
Ready to start a conversation?
Let's Talk
Complete this form to share some details about what you have in mind. One of our team members will respond to your inquiry promptly.

Navigation
Contact Us
Get Connected
Copyright © 2024 Custom Craft Contractors. All Rights Reserved. | Registered PA Home Improvement Contractor 005292
