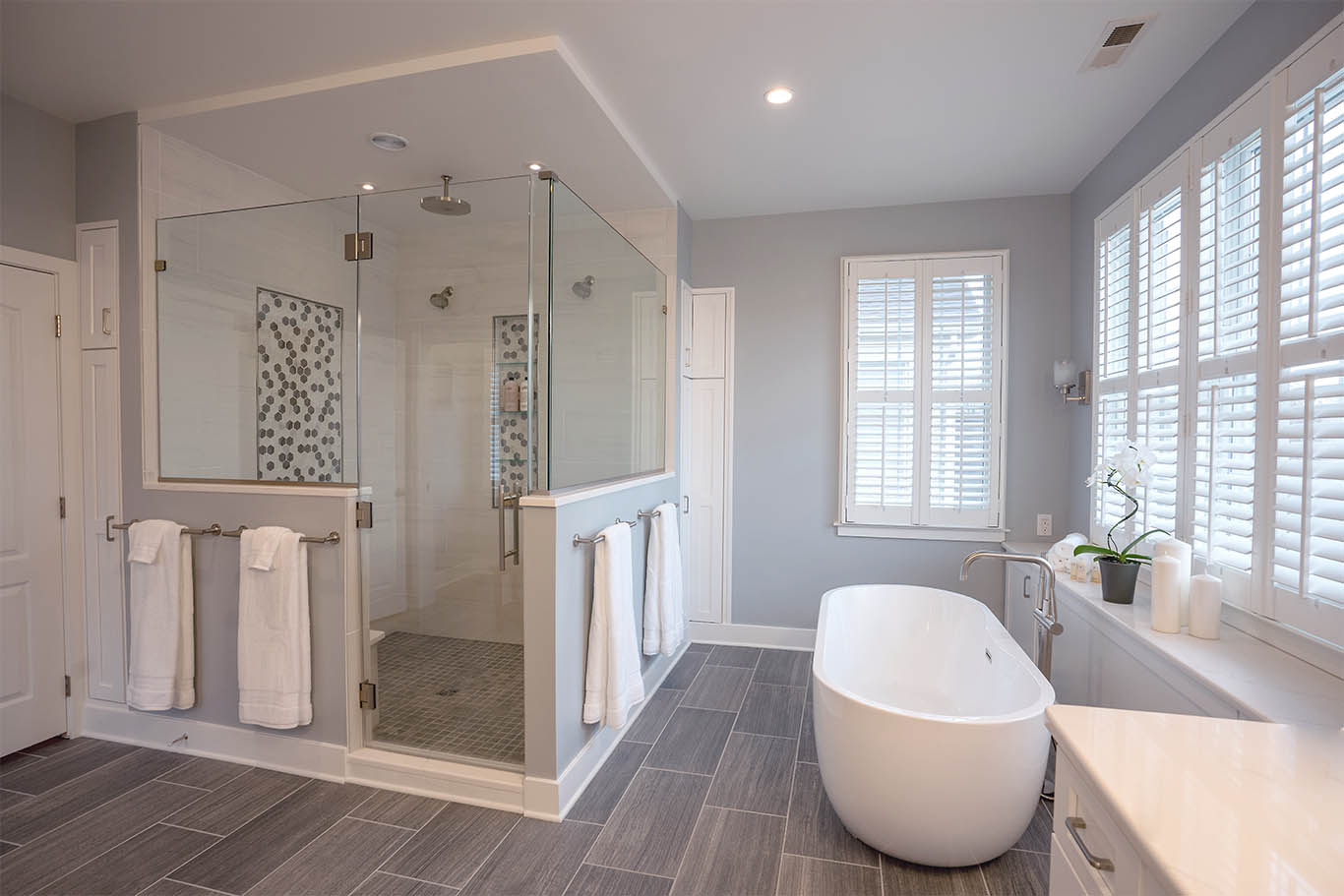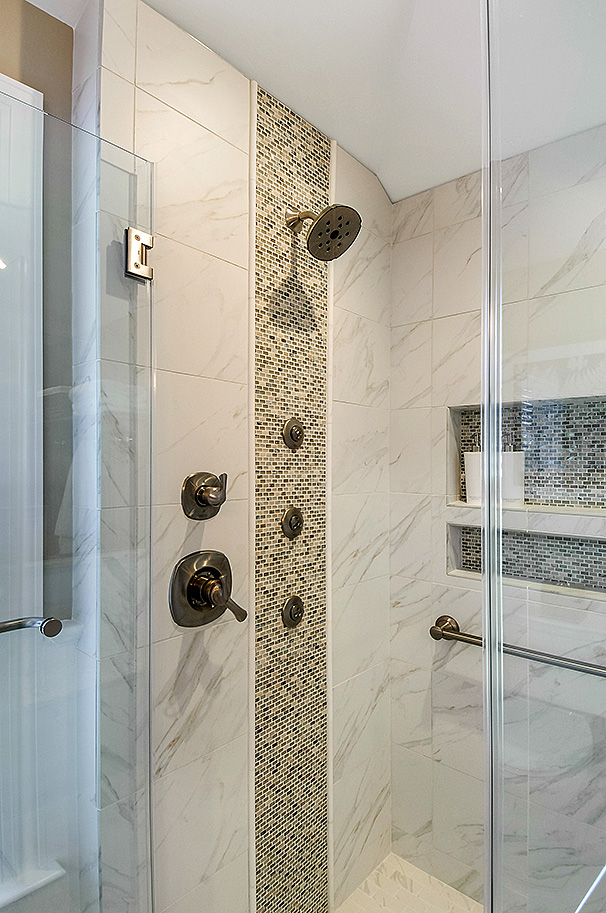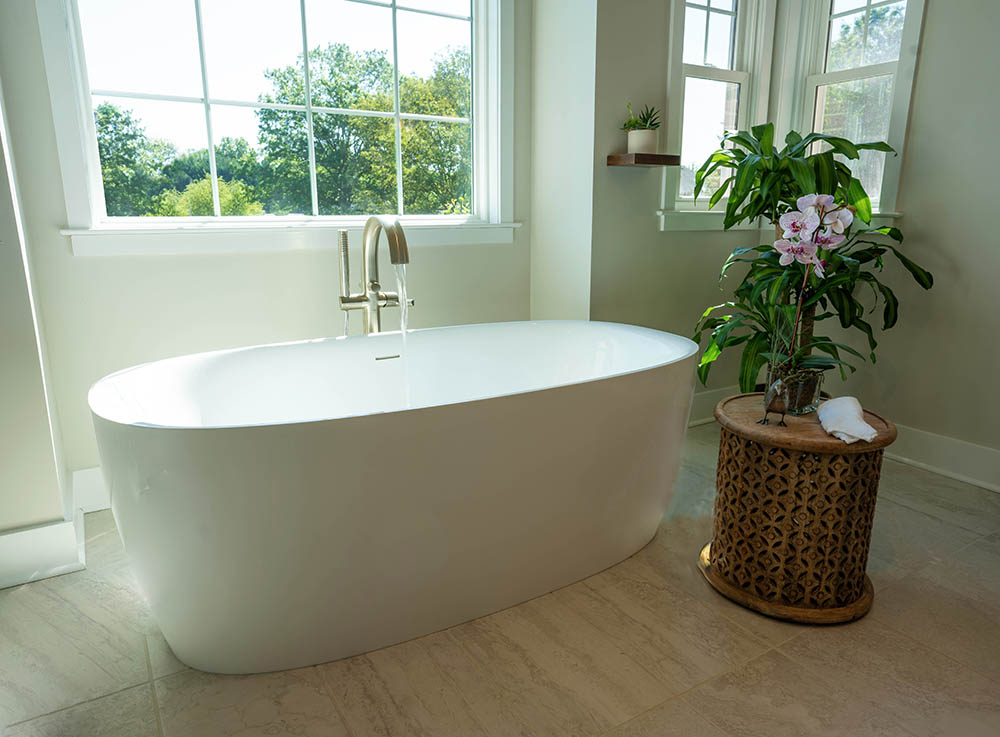2020 has been a challenging year. According to the American Psychological Association, 2 in 3 adults say they have experienced increased stress over the course of the COVID-19 pandemic.
Self-care has never been more important, but it can be hard to find the time, and options to leave your home for stress-reducing activities — like a spa day — are limited, due to safety precautions.
With that said, why not create a spa experience right inside your home? Now is the perfect time for that spa-like bathroom remodel you’ve been wanting!
Not only can you unwind by taking a relaxing shower or bath, but by making the space more inviting and comfortable, you can bring ease to everyday tasks, like getting ready in the morning. Below are a few ways that you can turn your bathroom into a tranquil retreat.

Build a Separate Tub and Shower
If you have the space, install a separate bathtub and shower as part of your bathroom remodel. This is the ultimate indulgence when it comes to pampering yourself and self-care! Doing so allows you to pick more unique shower and bathtub options, like a soaking tub or steam shower, for example. It also provides the opportunity to bring in some additional aesthetics. A beautiful freestanding tub can be a focal point of a bathroom, as can a shower with ornate tilework.
Additionally, if you enjoy taking a bath and your partner enjoys a shower, you can both get ready at the same time. A few things to keep in mind:
- By keeping your shower and bathtub close to each other, the cost to install water supply lines and waste systems will be lower, if they’re on the same wall.
- Check that both your hot water heater and your water pressure can handle a big bathtub’s demands.
- Freestanding tubs come in all different shapes and sizes, even if your bathroom footprint isn’t huge, a separate tub still might fit.
- There are a lot of different fixtures and amenities to add, like a rain showerhead, dual showerheads, and jets.
Introduce Neutral Paint and Simple Decor
When it comes to your spa-like bathroom remodel, it’s important to evoke a feeling of relaxation. You can easily do this through paint and decor selections.
- Choose paint colors that are neutral and calm – not bold or bright.
- Mix textures to introduce some variety (e.g. floors, backsplashes, shower tile, etc.). Just remember to keep them all within the same color scheme.
- Add fresh or faux flowers and candles. This will add sophistication to the space.
- Create storage solutions to stay organized and tidy. Give a home to towels, washcloths, etc.
- Install lighting on multiple switches or dimmers, so you can adjust the light levels depending on what you need and your mood.

Bring Ultimate Luxury with Heated Floors
No one likes cold tile, especially in the winter! Instead, step out of the shower or tub onto a warm floor.
Ceramic and stone tiles are ideal for bathrooms, and also ideal for heated floor coverings. And, while heated floors can be expensive, they are affordable in smaller areas, such as bathrooms! Discuss with your contractor the best heating source/option for your bathroom – there are electric and water-based systems.
Are you interested in learning more about our bathroom remodels and how we can uniquely transform your space into a spa-like oasis? Or perhaps you have another project in mind that you’d like to discuss? We’d love to hear from you!




