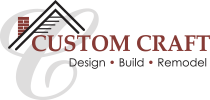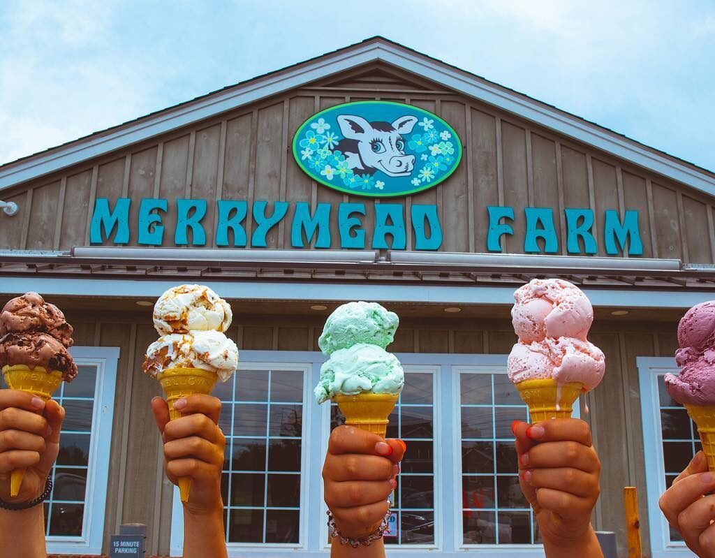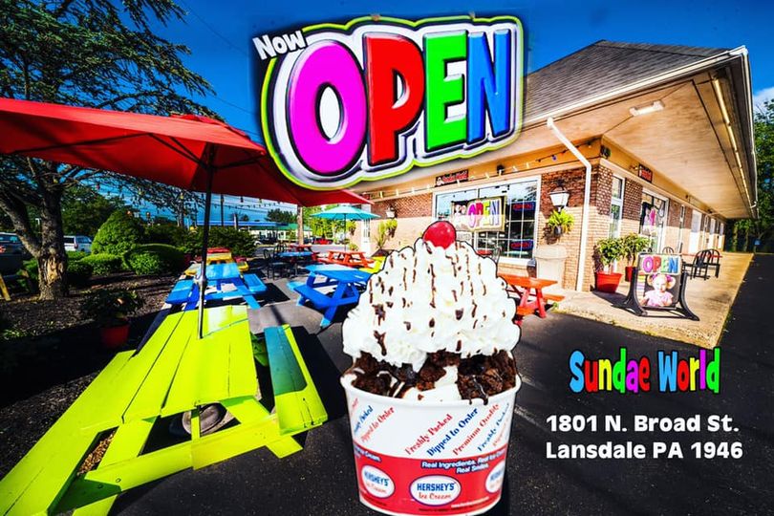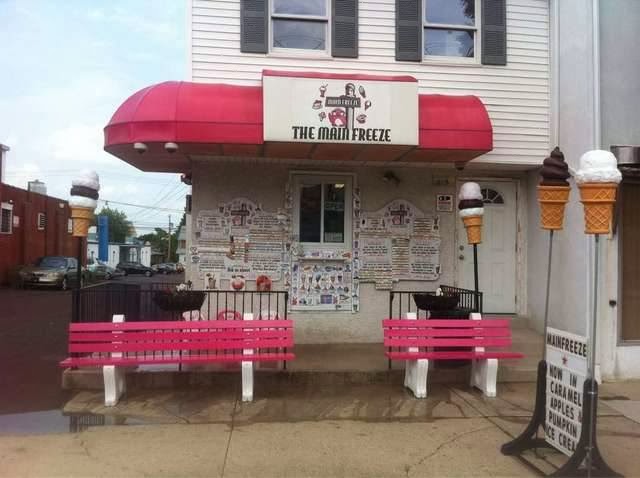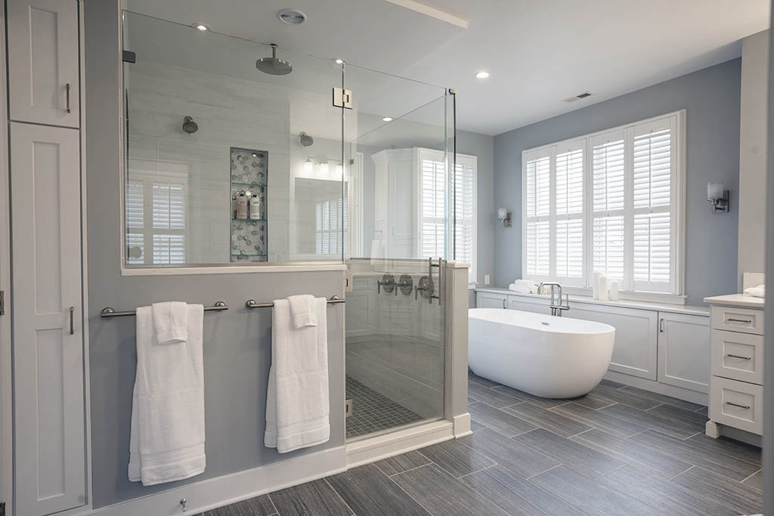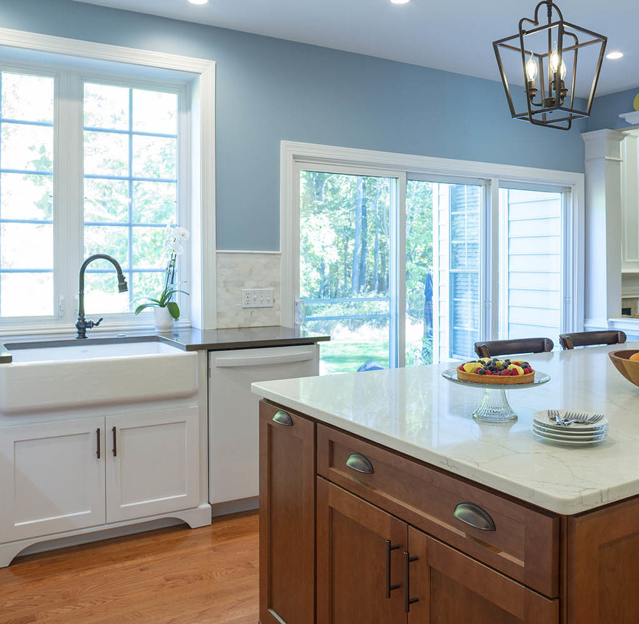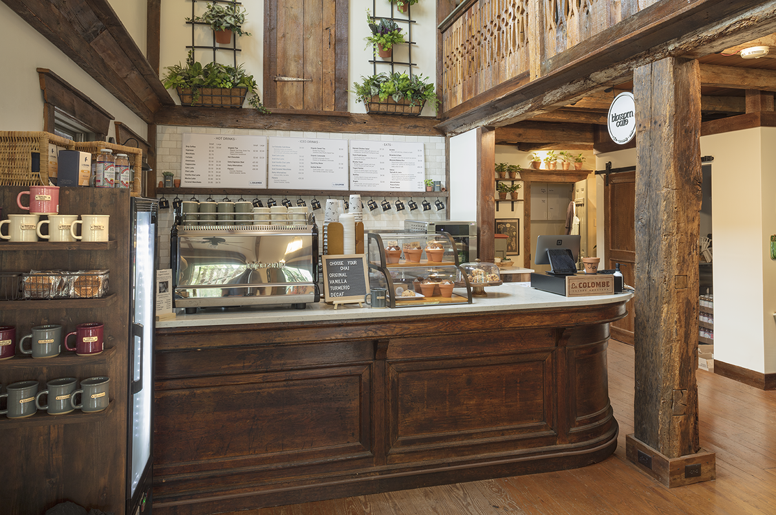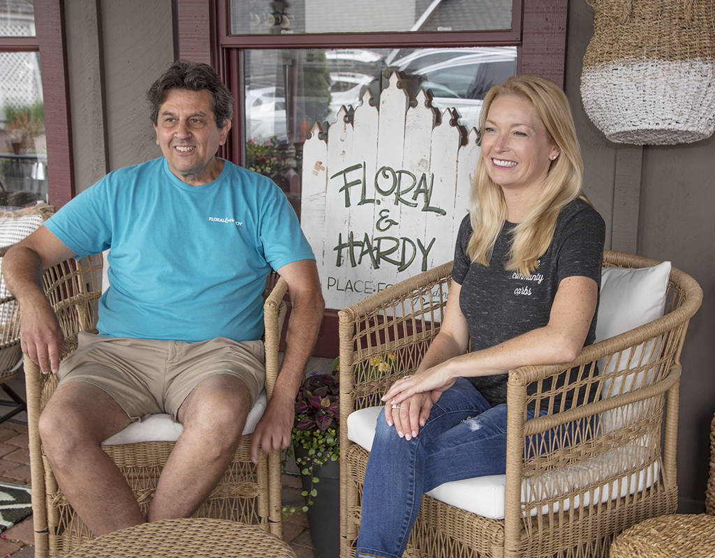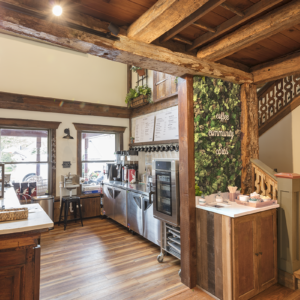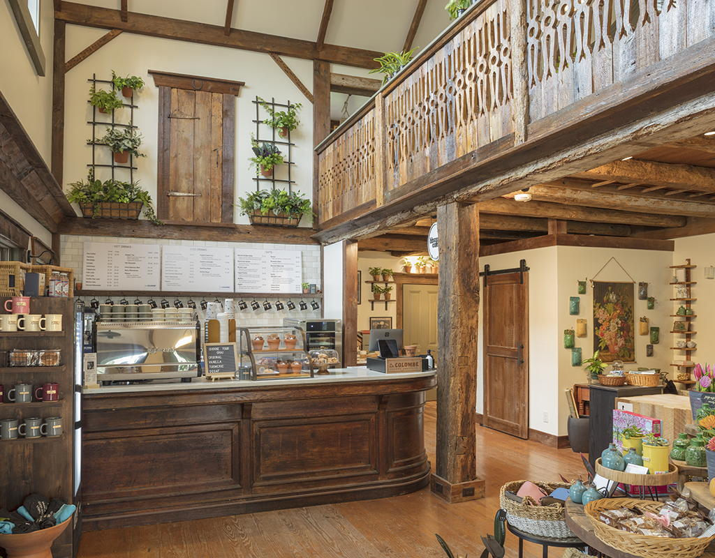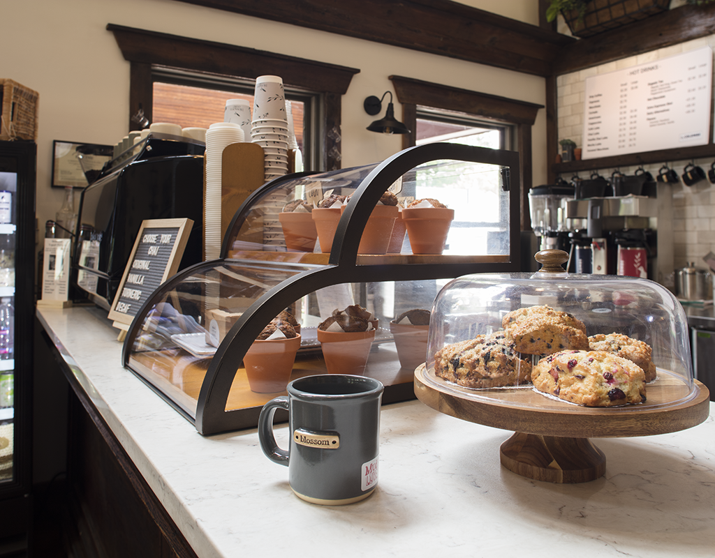Save Space with a French Door Wall Oven
 When it comes to designing kitchens, creating a safe, congestion free environment is always one of our top priorities. One of the most troublesome spots we address is the area around the oven–particularly when the oven door is open.
When it comes to designing kitchens, creating a safe, congestion free environment is always one of our top priorities. One of the most troublesome spots we address is the area around the oven–particularly when the oven door is open.
Traditional oven doors open from the top and extend about 20″ into the kitchen floor space on average. These drop-style doors force cooks to navigate around, and bend over, hot oven doors to get items in and out. Whilst the cook is tending to the oven, foot traffic in the immediate vicinity comes to a halt. To avoid this sort of congestion, we endeavor to place this style of appliance strategically. Because the oven needs to be located within easy proximity to the refrigerator, as well as the sink, this can create challenges and design limitations–especially in smaller spaces. Fortunately, appliance manufacturers have recently begun offering ovens with French doors which open in the middle.
When open, French doors take up significantly less floor space making them much easier for home chefs to maneuver around. In addition to their space saving benefits, French door wall ovens are easier on the back. Cooks can easily place and remove large sheets or roasting pans without awkwardly bending over a hot oven door. French doors are also easily opened and closed with one hand. In short, French door wall ovens provide home chefs with a safer, more convenient meal preparation experience.
We incorporated the GE Café Series 30” Built-in French-Door Single Convection wall oven (pictured here) in a project we recently completed for homeowners in Plymouth Meeting, PA. Follow this link to view the project photos. If you are curious to learn if a French door wall oven would be the right solution for your kitchen, give us a call at 610-584-0665. One of our designers will be happy to answer any questions you may have.
Custom Craft Designers Visit AD Design Show in NYC
Visit to the AD Design Show Yields Sore Feet and Design Inspiration
 Back in March, Custom Craft Designers, Julie Novak Stafford and Brittany Murray, visited the 17th Annual AD Design Show in New York City. This perennial event showcased the latest in residential design products, and offered a look at emerging design trends from brands large and small.
Back in March, Custom Craft Designers, Julie Novak Stafford and Brittany Murray, visited the 17th Annual AD Design Show in New York City. This perennial event showcased the latest in residential design products, and offered a look at emerging design trends from brands large and small.
Our attendees were dazzled by elaborate displays of home related products, from accessories, to art, appliances, flooring, lighting, tile, counter tops, hardware, home tech, and room furnishings. The event also featured giveaways, tastings, book signings, seminars, culinary demonstrations and more.
It’s a good thing our design duo wore comfortable shoes to the show, because the AD Design Show was vast, encompassing exhibits from over 400 companies. Suffice to say, Julie and Brittany returned from the experience tired, but brimming with ideas to incorporate into future projects.
