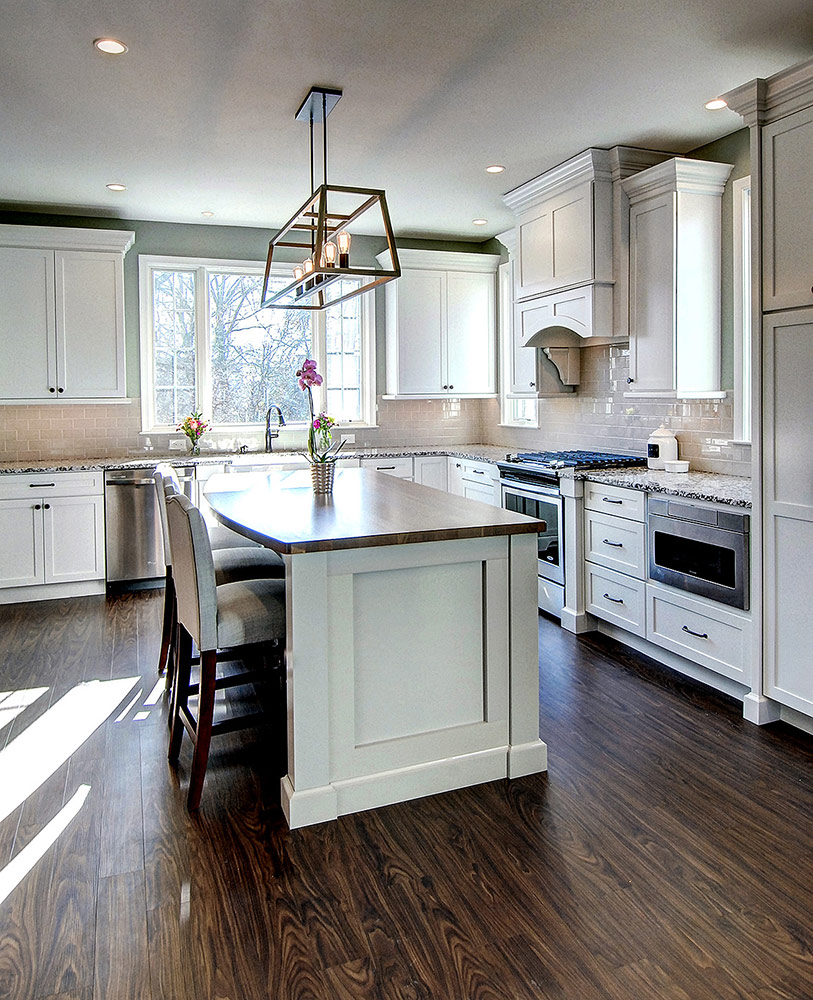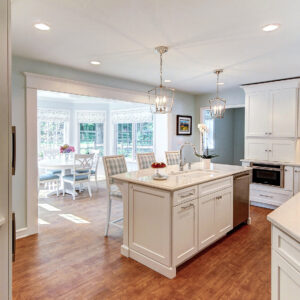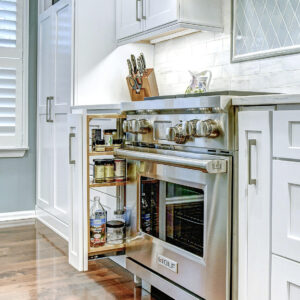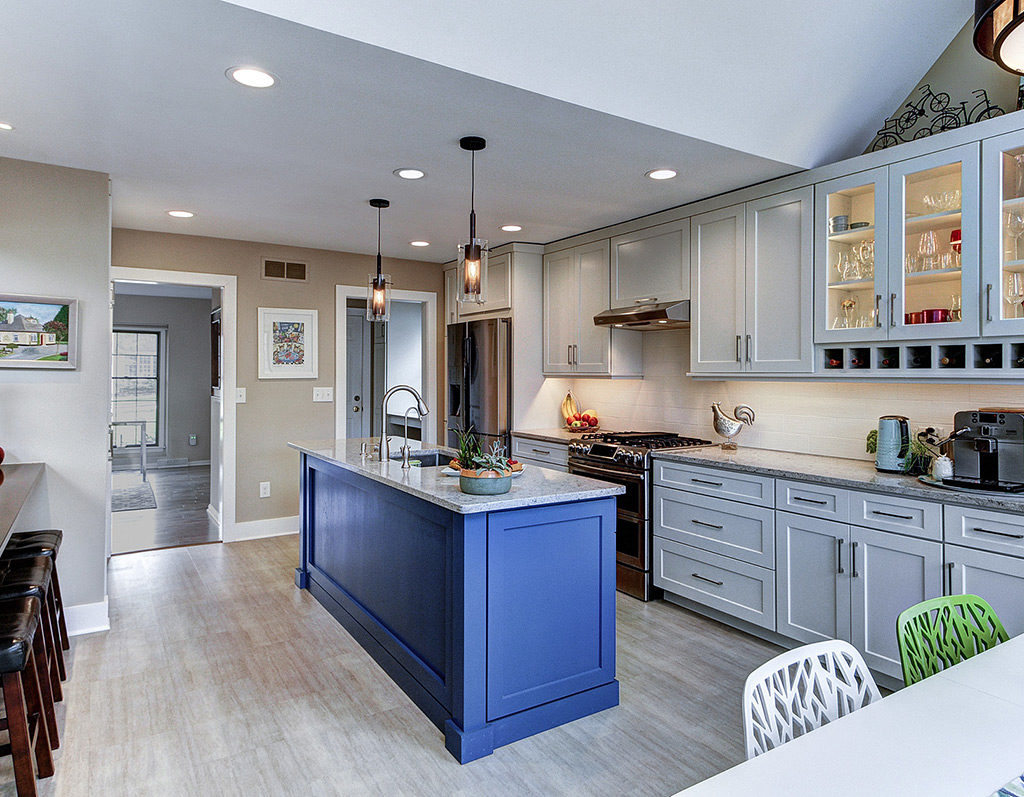
In the age of social distancing, our homes have become more of a “hangout” spot than ever before. Because of this, requests for renovations have increased, as many homeowners have had more time to assess their space and identify areas for improvement.
There has been an increased interest in kitchens, especially, as some see an opportunity to transform this space into their “living room” – a social space where small groups of family and friends can mingle around the table over snacks, drinks, or a good meal!
With this in mind, we developed a list of kitchen remodel ideas you can consider, based on frequent pain points we have seen from our clients and the solutions we have implemented.
- Get the Lighting Right
A dark kitchen feels uninviting for guests, can hinder productivity, and makes it difficult to read recipes or even use sharp knives. There are a variety of ways to make sure you nail your kitchen lighting:
- Natural light: Amplify natural light with more windows. This can also provide enhanced views into the backyard or surrounding area of your home to feel more connected to nature.
- Recessed lighting: Improve your recessed lighting, which are fixtures built into the ceiling or wall comprised of housing, trim, and bulb.
- LED bulbs: This is an energy-saving alternative to traditional incandescent bulbs.
- Under cabinet and in-cabinet lighting: This will eliminate shadows to provide adequate lighting for cooking.
- Paint: Choose paint colors strategically to make the space feel brighter.
- Cabinets and countertops: Select finishes that will brighten the space. Consider shades of white for an illuminated and modern look!
 2. Make The Space Inviting, Spacious, & Functional
2. Make The Space Inviting, Spacious, & Functional
Homeowners are often frustrated by the awkward layout of their kitchen, as a cramped space makes it difficult for multiple people to be in the room.
- Eliminate congestion: Strategically place key features to eliminate traffic congestion and allow family members and guests to comfortably hang out, without getting in the way of someone who is cooking.
- Enlarge the space: Consider removing the wall between the kitchen and dining room to create a larger footprint for your new kitchen.
- Add a dual-purpose island: Create space for a large island that can be used for not only meal prep, but also as a hangout spot for family and friends.
- Enhance storage: More on that below!
 3. Amplify Storage
3. Amplify Storage
Inefficient storage can be aggravating and cause multiple trips to the garage, basement, and other areas of the home while cooking or doing meal prep. It also leads to clutter and can cause your space to feel smaller than it really is.
- Remove the soffit: This is a box-shaped structure intended to hide the wiring and mechanical components between your cabinets and your ceiling. Soffits are dated and can often make your space feel cramped. By removing it, you can then install cabinets that reach to the ceiling, allowing for more storage. If the soffit cannot be removed, there are ways to disguise it!
- Accessorize your cabinets: Add extra shelving under countertops and on walls, free-standing shelves, toekick drawers, and cubbies.
- Maximize corner storage: Rework blind corners with a LeMans shelving unit or a lazy susan. Blind corners are often found in older homes and can make it difficult to utilize the space in that area.
- Upgrade your pantry: Consider replacing your old pantry closet with tall cabinetry. A tall cabinet is much more efficient with full depth shelves, roll-out trays, and dividers.
4. Give It a Modern Makeover
Having a modern, renovated kitchen promotes sustainability and can drastically increase the value of your property, should you look to sell in the future. Here are some ideas:
- Hardwood floors
- Luxury vinyl flooring
- Stainless steel, energy-efficient appliances and new plumbing fixtures
- Upgraded metals (matte aluminum, black stainless steel, brushed gold)
- Open shelving and “floating” shelves
- Water-conserving sink faucets
- White cabinets accented by blue tile backsplash and newly painted walls
- Quality ovens
- Add decor

5. Commit to the Prep Work First
Before you even get started, it’s important to ask yourself some key questions:
- What are the pain points of your current kitchen?
- What are your “must-haves?”
- What do you need more or less of?
- Which aspects are outdated?
- How long do you envision staying in your home? Are you planning to sell at any point?
- What are you comfortable investing?
So, are you thinking about whether remodeling your kitchen is worth it? If your kitchen is outdated, uncomfortable, or causing traffic congestion, the answer is yes! An investment in your home is an investment in your family and quality of life. Beautiful environments increase endorphins!
If you’re in need of a kitchen contractor, please contact us! We can have a virtual design meeting, or we can meet at our Design Center (we have several COVID-19 protocols in place, which you can find here). If you’re concerned about budget, let’s chat and we’ll determine what is feasible.
Want to see some of these kitchen remodel ideas in action? Check out our kitchen portfolio page for before and after pictures!

